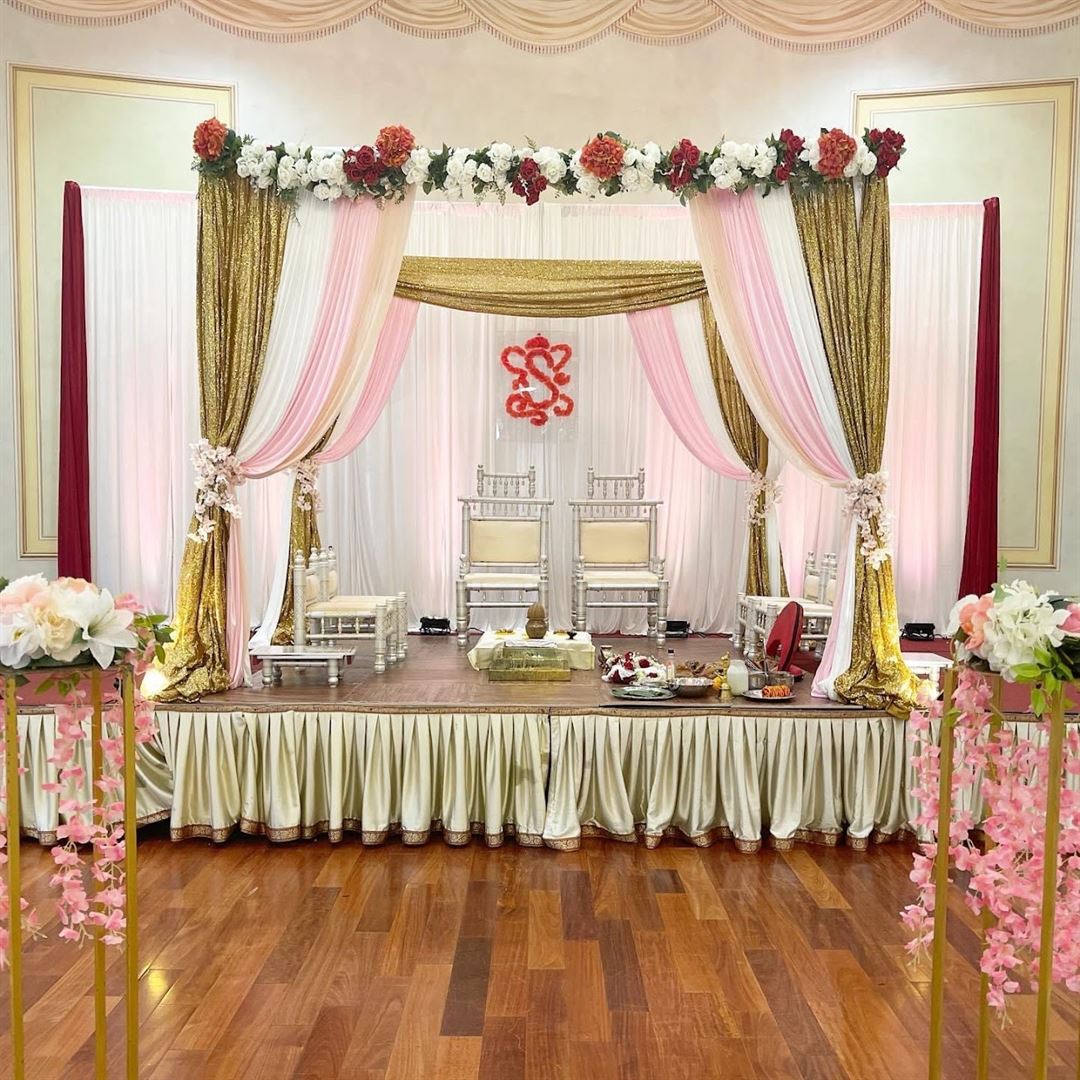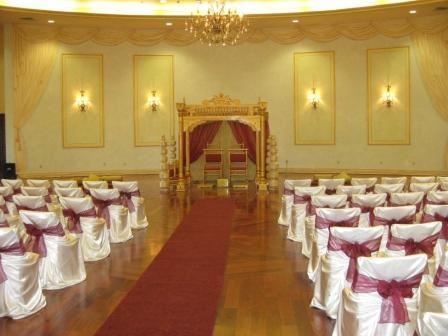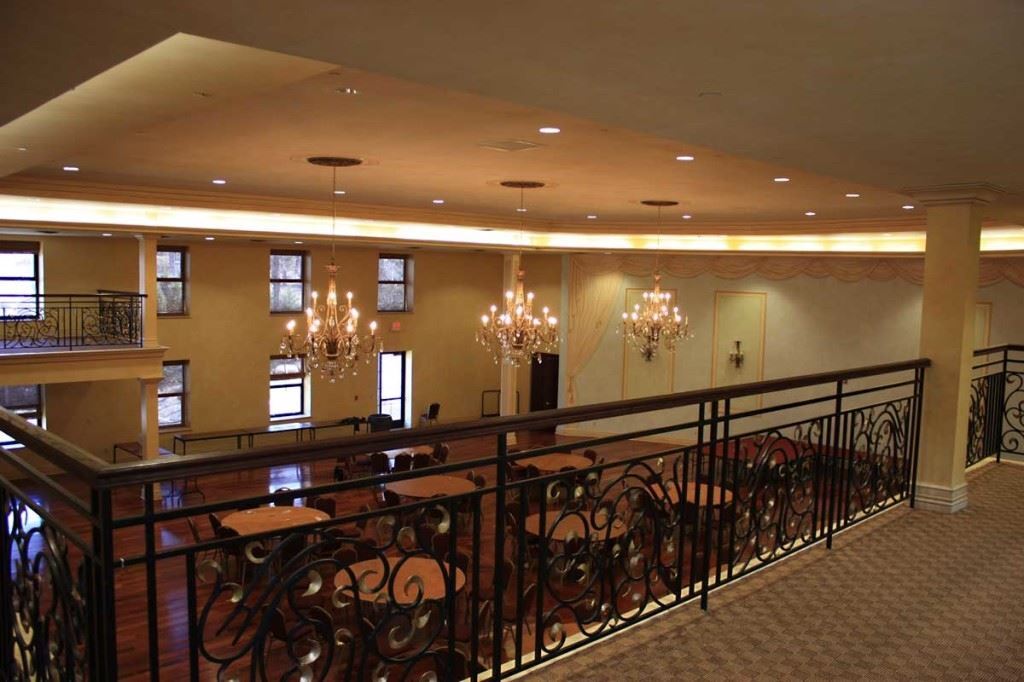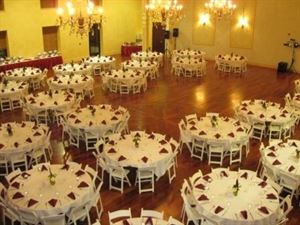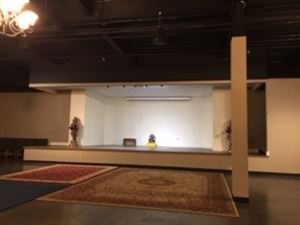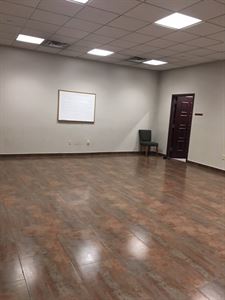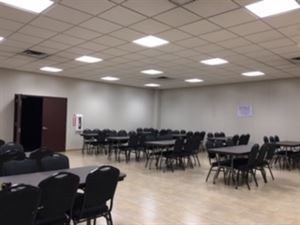If you are planning a low budget but elegant event – you will never find this kind of setting in this price, saves a lot on decoration.
• A beautifully designed room (accommodates 400 + people) with a view from Mezzanine (open balcony, can be used for cocktail hours, accommodates upto 90 people) and a small changing room.
OR
If you like to have a dance floor then invite upto 225 people in Ballroom + 60 people in Mezzanine (with sitting arrangement).
• Has its own separate entrance, and a long Foyer.
• Subdued European style room doesn’t need much decoration – fits your budget.
• No crisscrossing of the room while your rituals are going on – caterer accesses this area by elevator.
• comes with a small adjoining room.
Supported Layouts and Capacities
Features
-
Atmosphere/Decor:
Beautifully painted walls with chandeliers - like European style.
-
Floor Covering:
Wood and Italian tiles
-
Floor Number:
on Main Floor
-
Number of Green Rooms:
1
-
Special Features:
Don't need much decoration for Weddings.
Just Ballroom: 70' D / 76' W
Foyer: 20'4" D / 68' W
Small closed vestibule/lending area.
• Accommodates almost 160 people, built in stage.
• If you have a large event then consider this for food
OR
Simply have it for small functions: before marriage, parties, etc.
• Check weekends availability.
Supported Layouts and Capacities
Features
-
Atmosphere/Decor:
cozy and intiamte gathering, if you are looking for something functional for your party check this room.
-
Special Features:
Built in Stage, accomodates 160 people (with rectangualr tables) 120 with round tables.
63'.4" W / 34' D (from stage) & 21'.5" sides D.
Below: Front and side picture of the small AUditorium
We have 10 classrooms for 5 to 60 people, can be used for regular ongoing weekday classes or camps.
A Dining Hall (110 people) can be part of your campus need as well.
$200 for 5 hours.
Supported Layouts and Capacities
Features
-
Floor Covering:
Stone
-
Floor Number:
Downstairs
-
Special Features:
Good for small intimate, very private gathering, metings OR calsses from 5 to 60 people
• upto 90 people (between Small Auditorium and kitchen).
• Its an open space – not good for weekends.
• If you have a huge count consider this as an additional space for food along with Small Auditorium.
OR
If you are just looking a space to have food.
Supported Layouts and Capacities
Features
-
Floor Covering:
Stone
-
Floor Number:
Downstairs
-
Special Features:
The setup of tables and chairs are always there. If you are lookig ofr Monday - Friday use of the space for upto 70-80 people, this is very functional space.
33' W / 34' D.
350 ft W / 70 - 80 ft. D, accommodates 400 - 500 people. Best time to do an outdoor events from May till October.
Supported Layouts and Capacities
Features
-
Atmosphere/Decor:
green
-
Floor Covering:
grass


