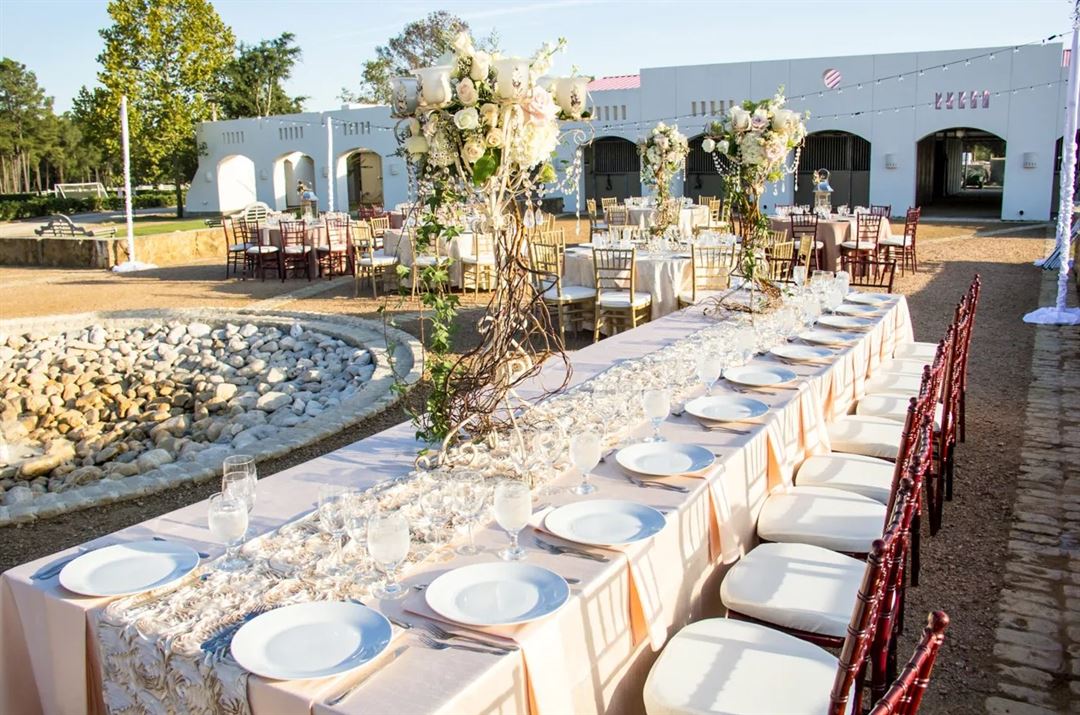
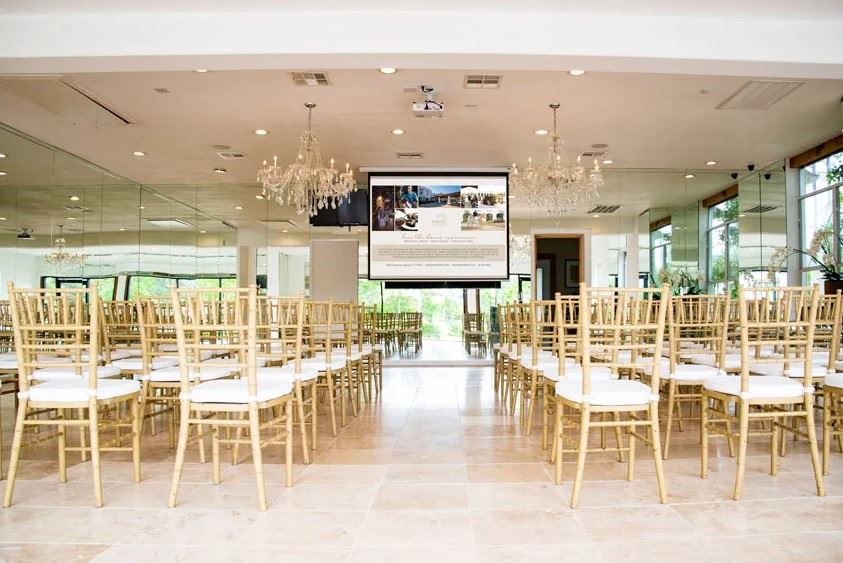
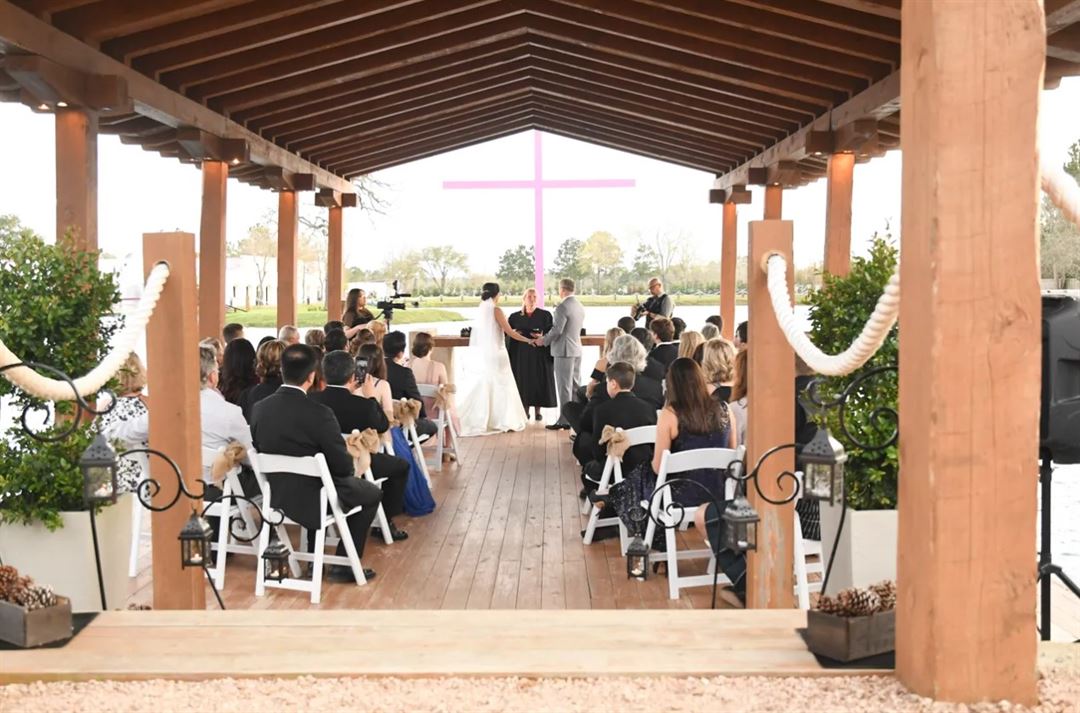
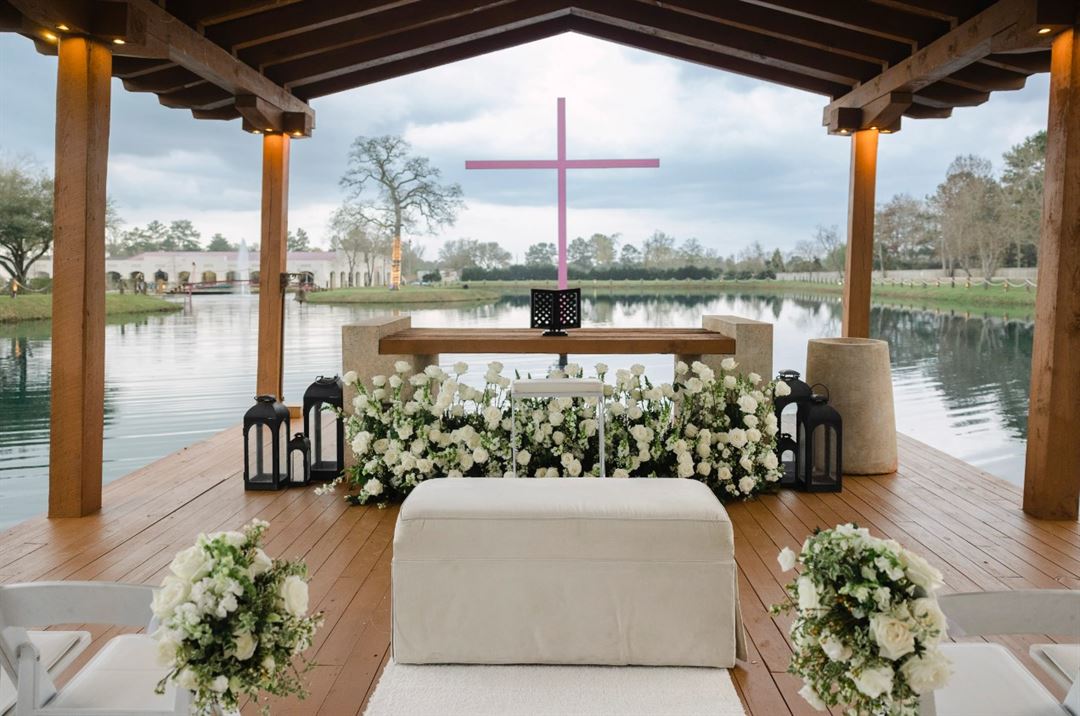
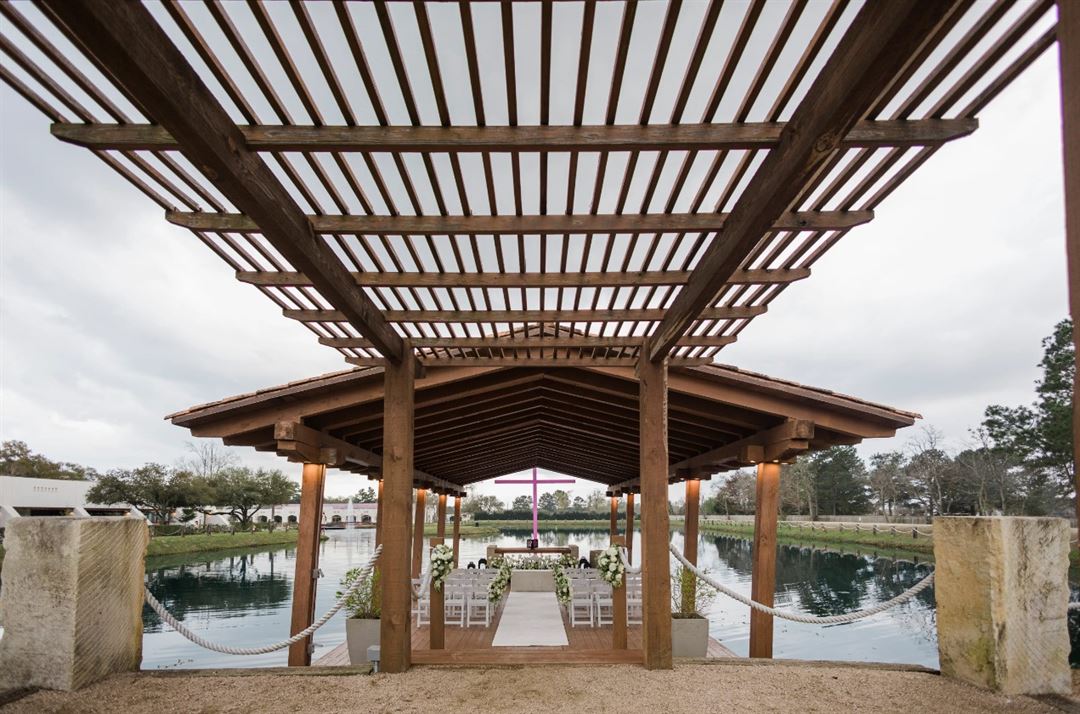



















































Haras Hacienda
26427 Peden Rd, Magnolia, TX
100 Capacity
From its perch overlooking the lake, Haras Hacienda provides a relaxed yet elegant culinary destination – relaxed enough to walk up from the Hacienda for a lunch or dinner elegant enough to host the most special occasion. Nine private rooms, Conference Room and our Restaurant are used for dining as well as special functions. For larger functions, such as weddings or receptions, our newest Grand Salon and the entire Hacienda can be reserved to accommodate up to 100 guests.
Event Spaces
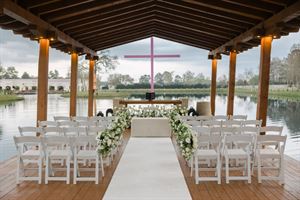
Outdoor Venue
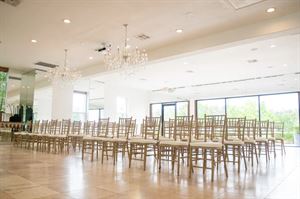
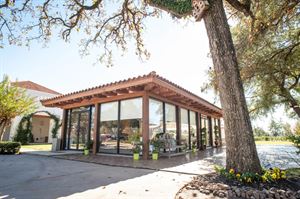
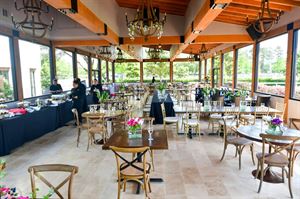
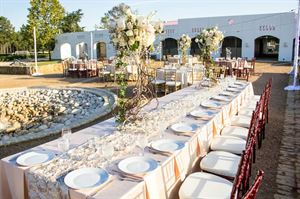
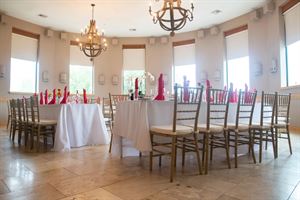
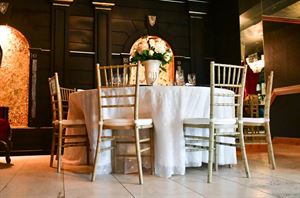
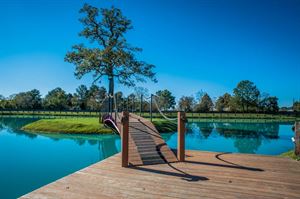
Outdoor Venue
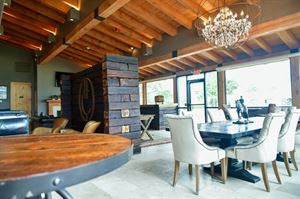
Additional Info
Venue Types
Amenities
- Outdoor Function Area
- Outside Catering Allowed
Features
- Max Number of People for an Event: 100