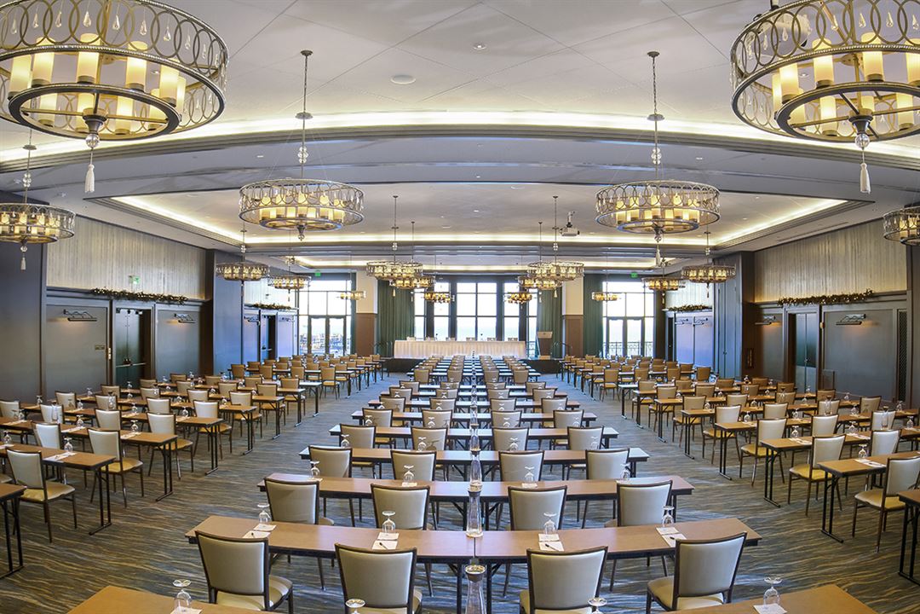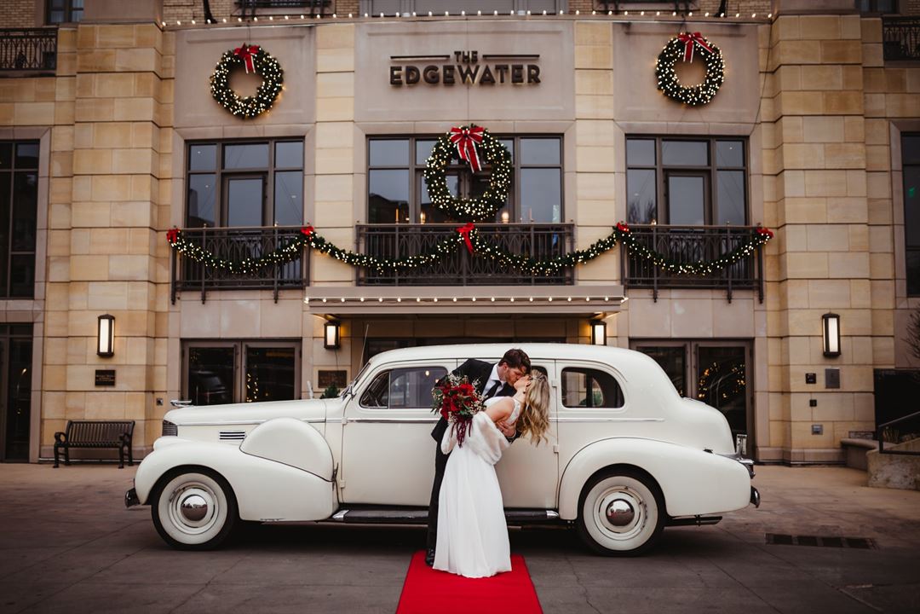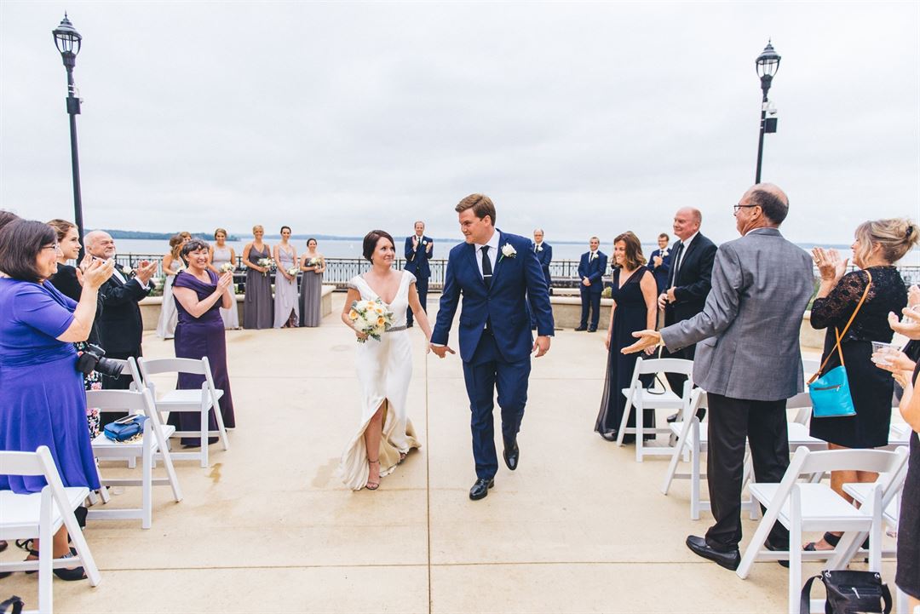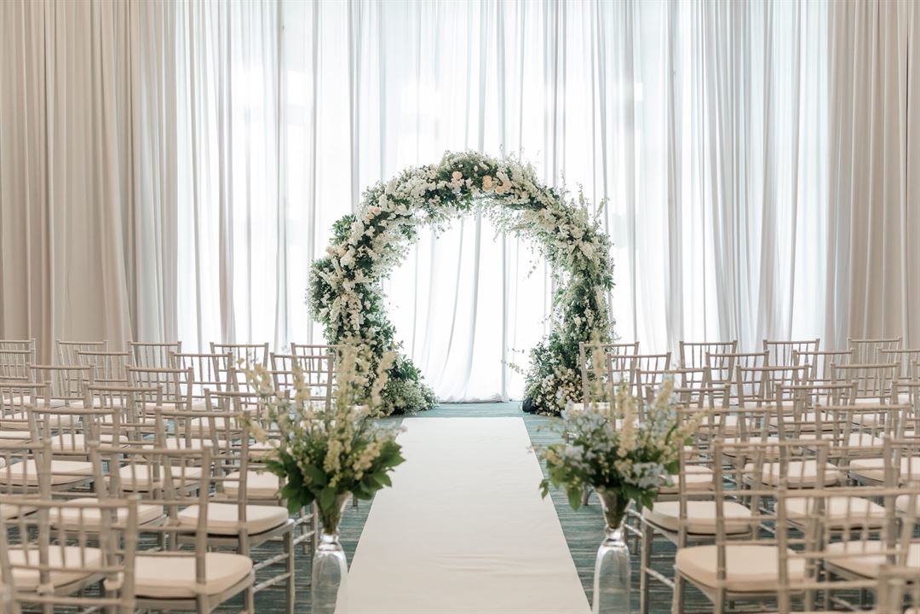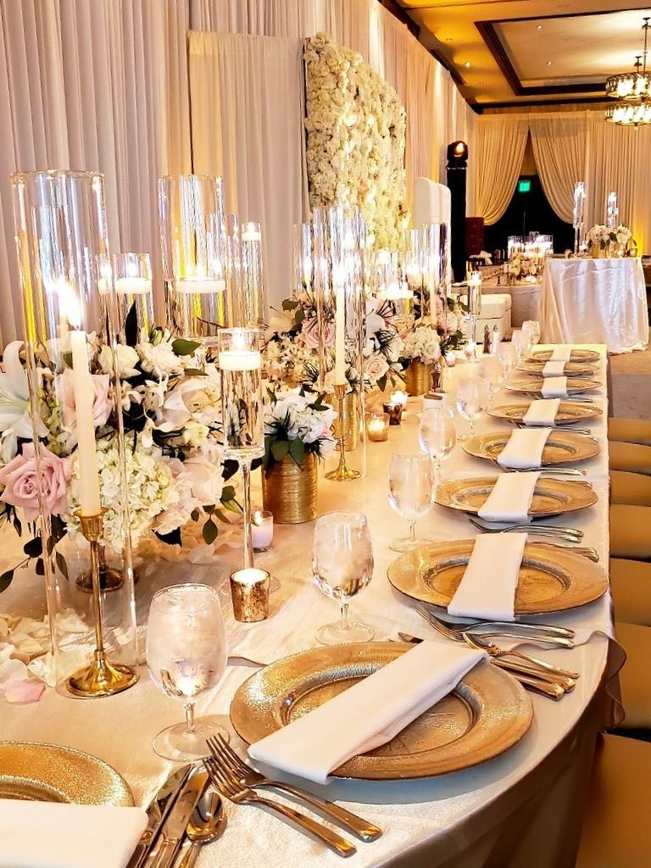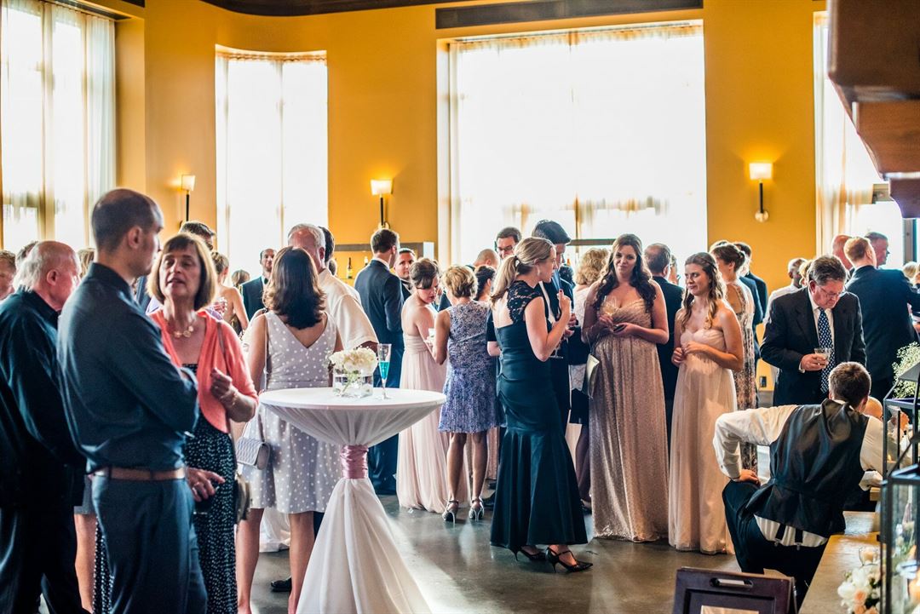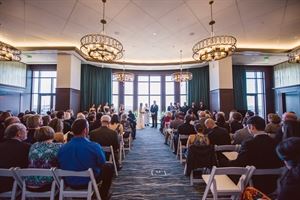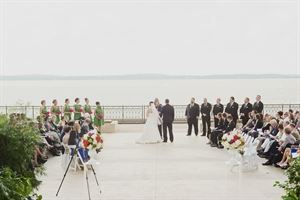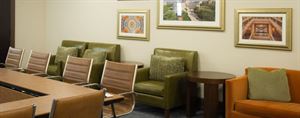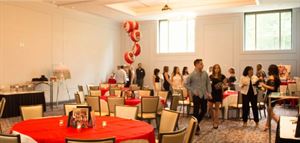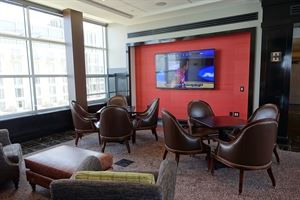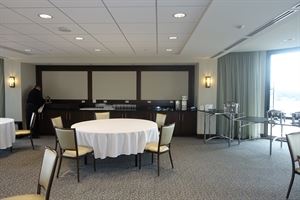The Edgewater
1001 Wisconsin Place, Madison, WI
Capacity: 500 people
About The Edgewater
Connect with friends and family, show appreciation to your employees, celebrate a new baby, bride or groom, or gather for a good meal. Whatever the reason, we’ve got the space, the food, and the views.
Located in downtown Madison on Lake Mendota, The Edgewater’s venues offer versatility, allowing for a truly unique experience for you and your guests. Our professional event organizers will find an event space that suits your needs, whether it’s for a business meeting, charity gala, graduation party, or anything else you can think of. With 14,500 square feet of indoor space (plus an additional 34,500 square feet of outdoor space), modern amenities, and world-class in-house services, The Edgewater has everything you need for your next meeting or event.
Event Spaces
The Grand Ballroom
The Grand Plaza
The Madison Room
The Mendota Ballroom
The Red Crown Club
The Sky Bar
Neighborhood
Venue Types
Amenities
- ADA/ACA Accessible
- Full Bar/Lounge
- Fully Equipped Kitchen
- Indoor Pool
- On-Site Catering Service
- Outdoor Function Area
- Valet Parking
- Wireless Internet/Wi-Fi
Features
- Max Number of People for an Event: 500
- Number of Event/Function Spaces: 9
- Total Meeting Room Space (Square Feet): 9,716
