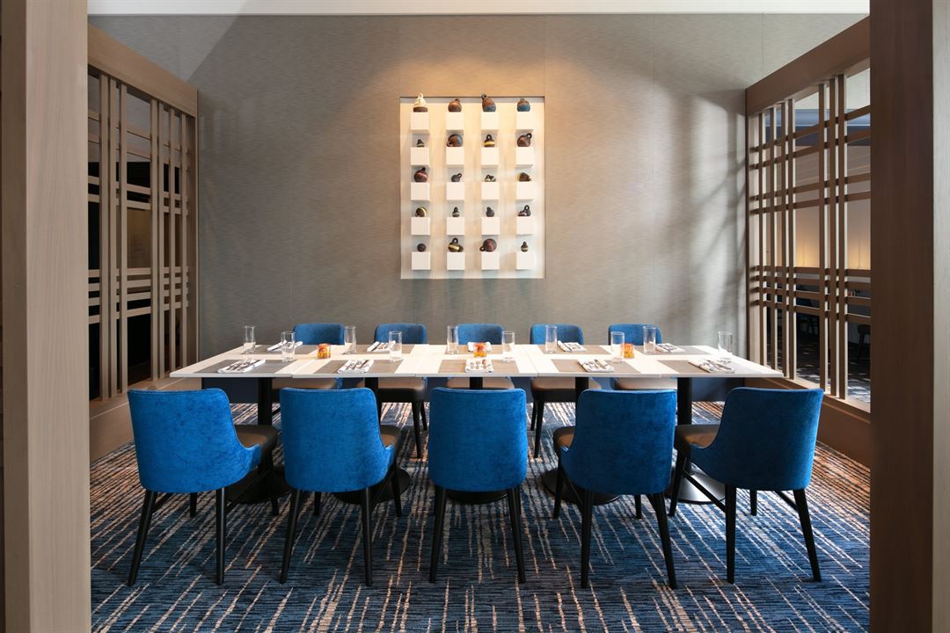
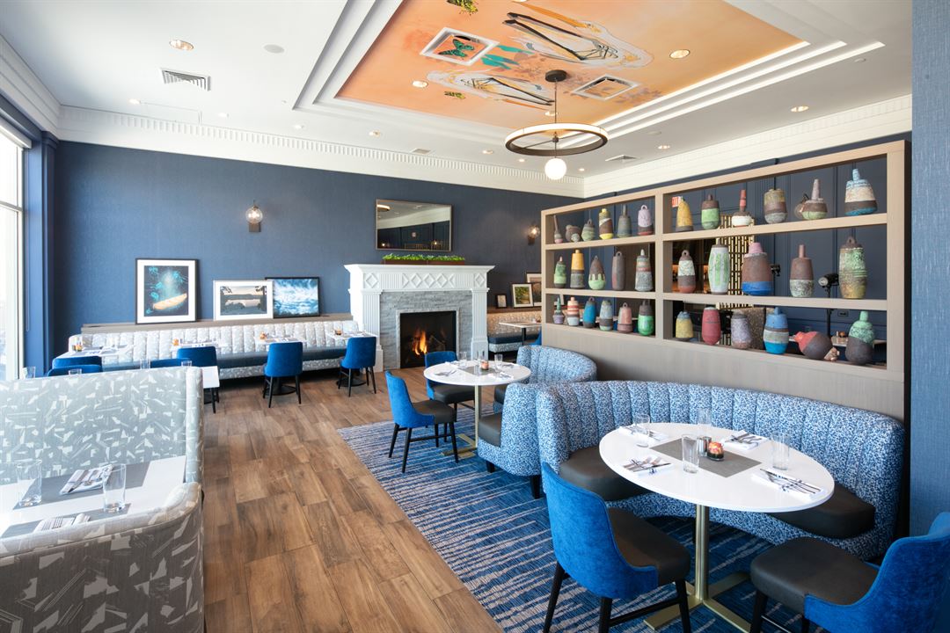
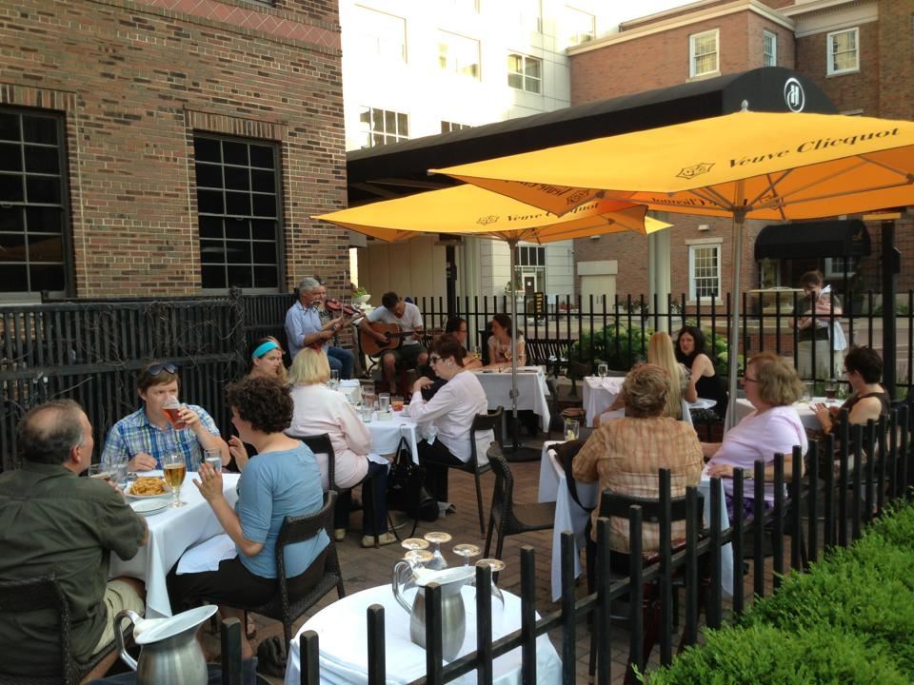
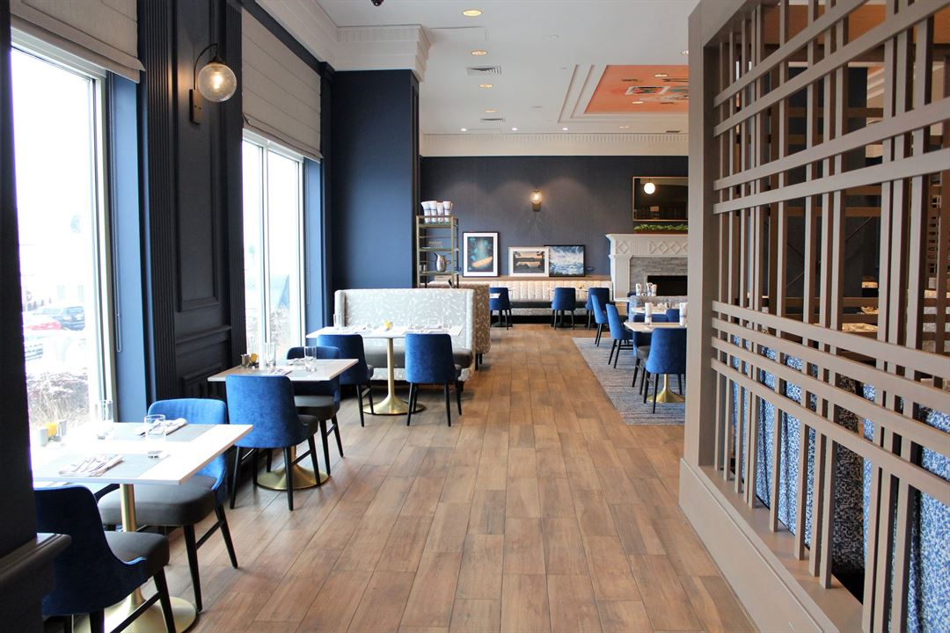
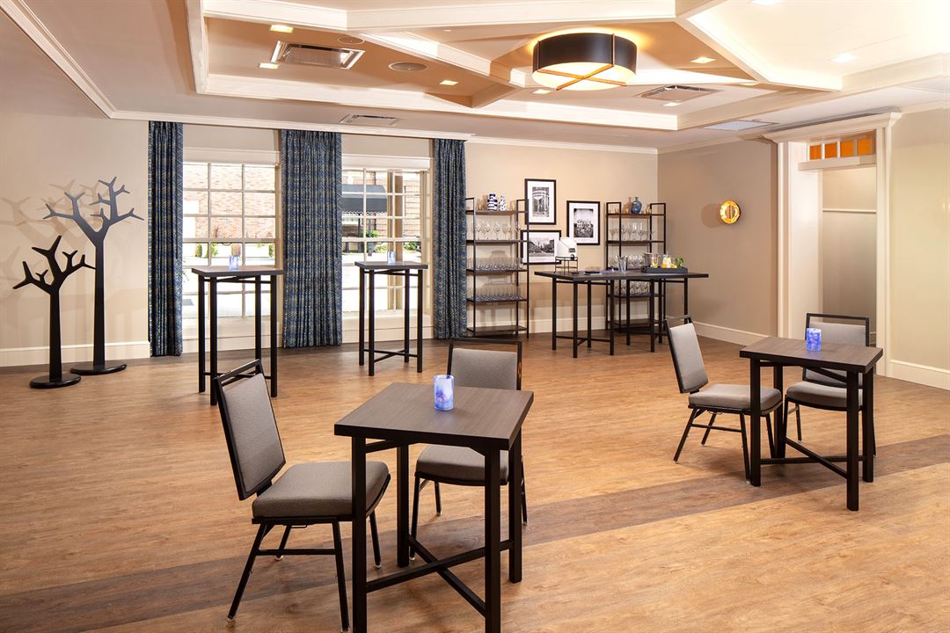


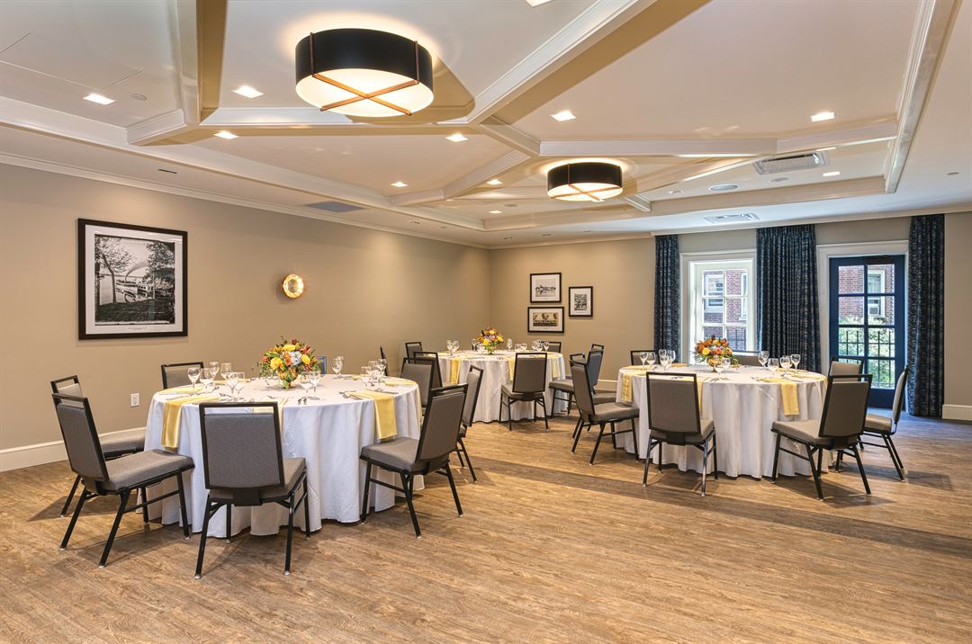
The Audrey Kitchen +Bar
9 E Wilson St, Madison, WI
100 Capacity
The Audrey Kitchen + Bar offers semi-private seating up to 16 guests. Late night events welcome! We provide customized event planning to ensure your experience is one you & your guests won’t soon forget!
Event Spaces

Additional Info
Neighborhood
Venue Types
Amenities
- ADA/ACA Accessible
- Full Bar/Lounge
- Indoor Pool
- On-Site Catering Service
- Outdoor Function Area
- Valet Parking
- Waterview
- Wireless Internet/Wi-Fi
Features
- Max Number of People for an Event: 100
- Special Features: Located in the Hilton Madison Monona Terrace. On site self parking available. Additional options are available in the Hilton Madison if the Audrey space is not ideal for your event. We offer other spaces that can accommodate up to 80 people.
- Total Meeting Room Space (Square Feet): 5
- Year Renovated: 2019