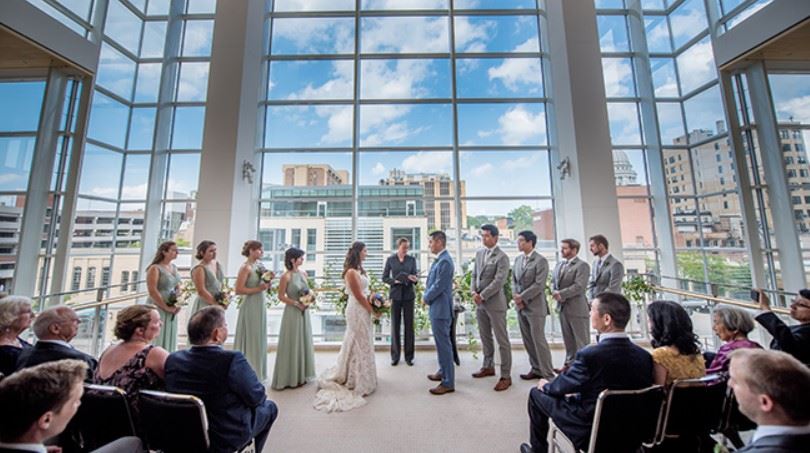
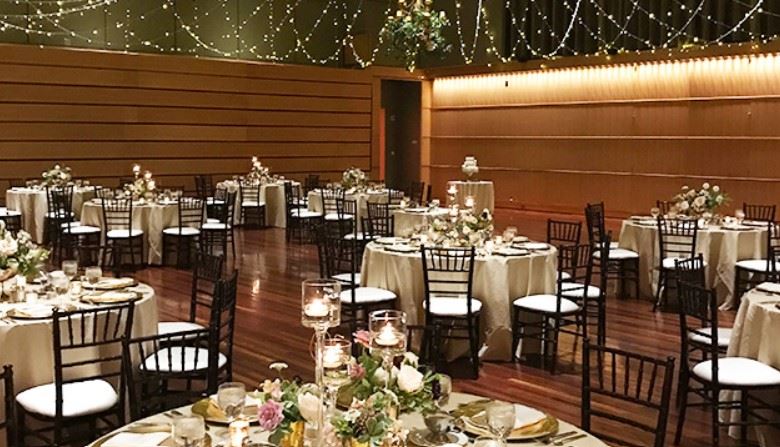
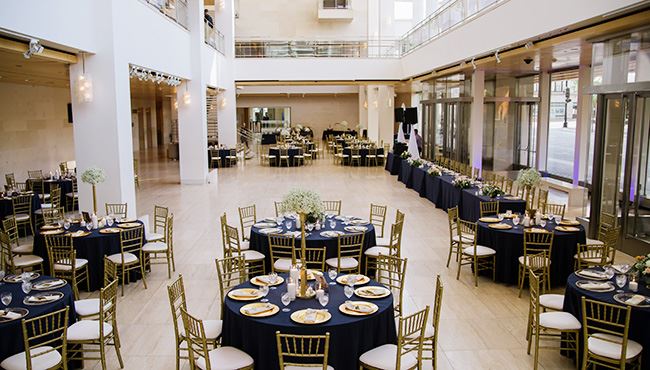
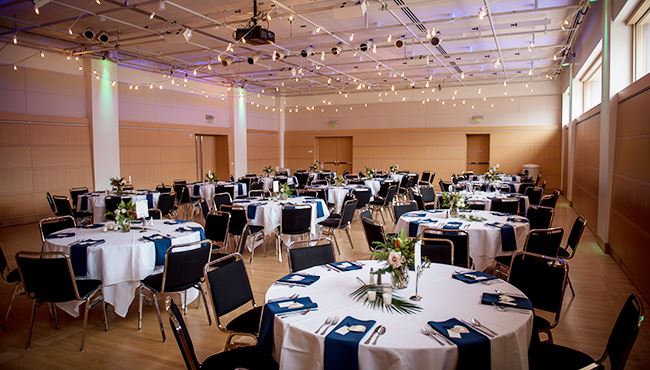
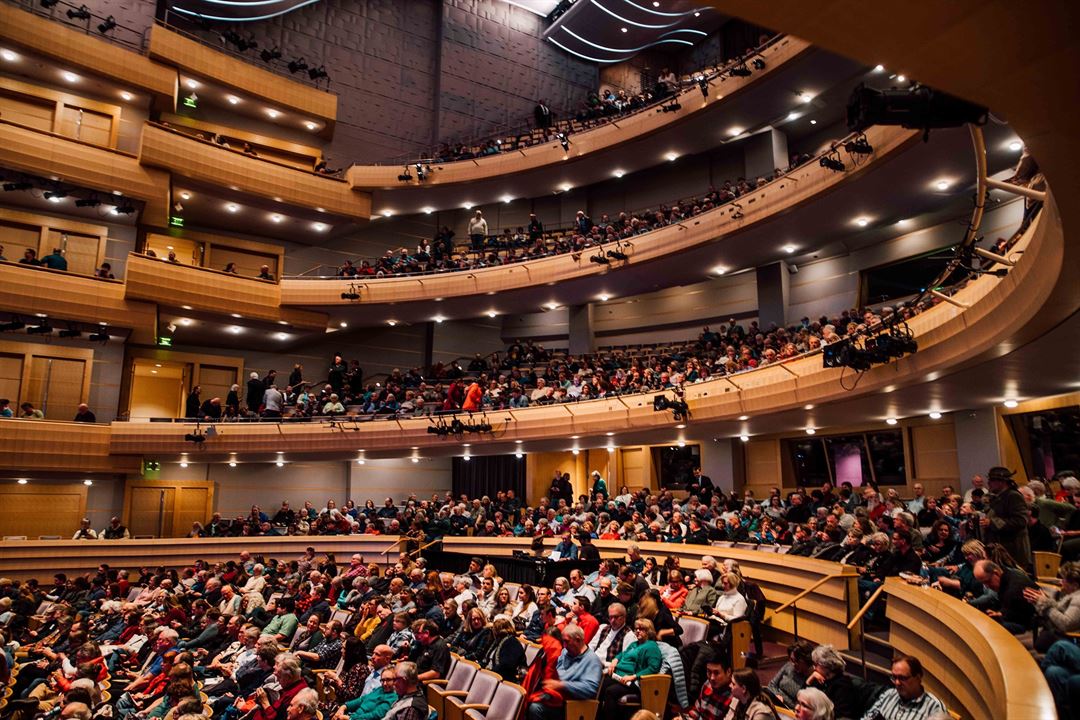















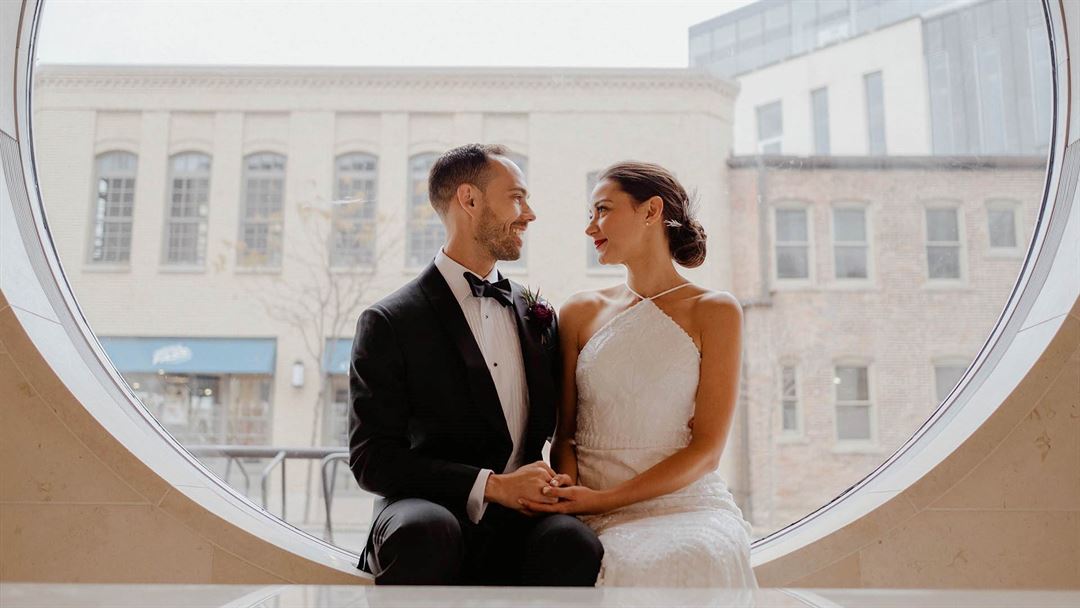
Overture Center For The Arts
201 State St, Madison, WI
1,500 Capacity
$250 to $13,000 / Meeting
Overture Center is a full-service venue, available to rent by artists and performance groups of any size. We offer top-of-the-line technical capabilities and are guaranteed to bring your event to life like never before. Rent includes all necessary technical equipment and services, ticketing services, security, front-of-house services, and marketing support. We also hire local talent for several programs, and are always open to inquiries from agents and touring artists for inclusion in our season.
Sixteen unique spaces set the stage for your event at Overture. Enjoy breathtaking views in one of our main lobbies. Or steal away to a magnificent theater for a classic, elegant experience. We have a space for groups of any size.
Event Pricing
Board Room
1,500 people max
$250 per event
Rotunda Stage
1,500 people max
$500 per event
Capitol Theater Lobby
1,500 people max
$650 - $800
per event
Promenade Lounge
1,500 people max
$700 per event
Rental Rates
1,500 people max
$700 - $11,300
per event
Rotunda Studio
1,500 people max
$850 per event
Promenade Lobby
1,500 people max
$875 per event
Upper Lobby
1,500 people max
$875 per event
Promenade Terrace
1,500 people max
$900 - $1,000
per event
Audubon Room
1,500 people max
$1,400 per event
Promenade Hall
1,500 people max
$1,450 - $2,150
per event
Wisconsin Studio
1,500 people max
$1,500 per event
The Playhouse
1,500 people max
$1,800 per event
Overture Hall Main Lobby
1,500 people max
$6,500 - $11,500
per event
Capitol Theater
1,500 people max
$7,500 per event
Overture Hall
1,500 people max
$13,000 per event
Event Spaces
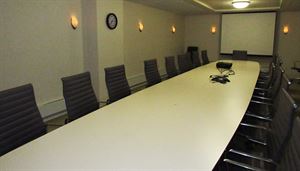
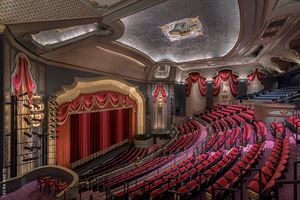
Theater
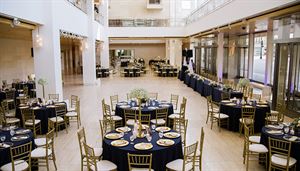
General Event Space
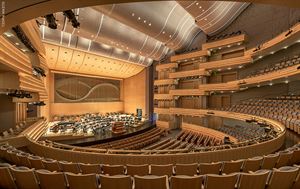
General Event Space
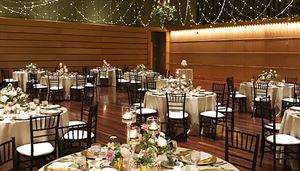
General Event Space
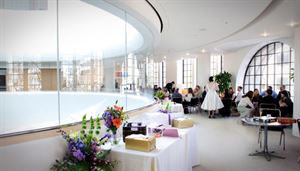
General Event Space
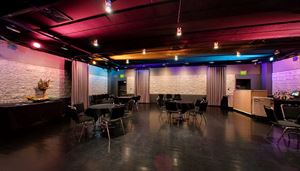
General Event Space
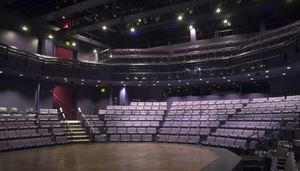
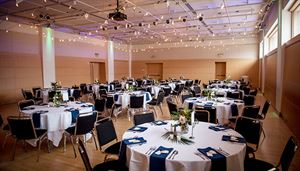
General Event Space
Recommendations
Great place for a wedding
— An Eventective User
I would highly recommend this venue for your wedding. It is beautiful with lots of windows and a large lobby area. The room was perfect for the reception. The staff is great. They took care of anything we needed. Bailee was our contact person and she helped us plan everything
Additional Info
Neighborhood
Venue Types
Amenities
- ADA/ACA Accessible
- Fully Equipped Kitchen
- On-Site Catering Service
- Wireless Internet/Wi-Fi
Features
- Max Number of People for an Event: 1500
- Number of Event/Function Spaces: 15
- Total Meeting Room Space (Square Feet): 20,975
- Year Renovated: 2004