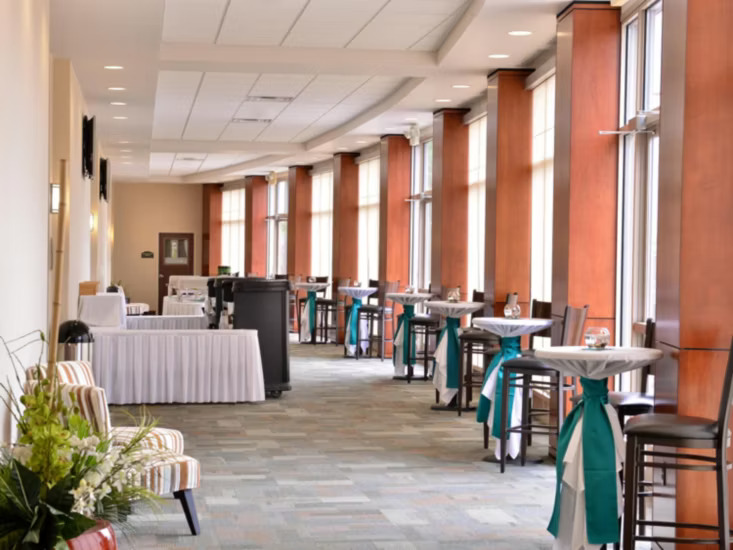
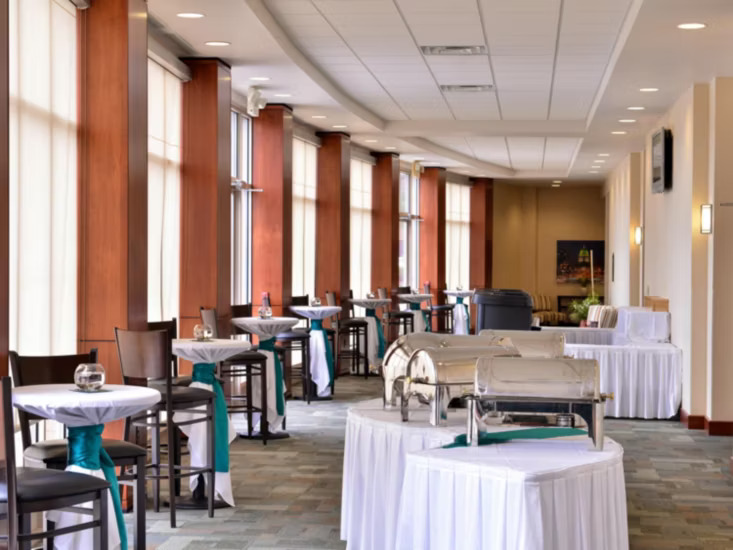
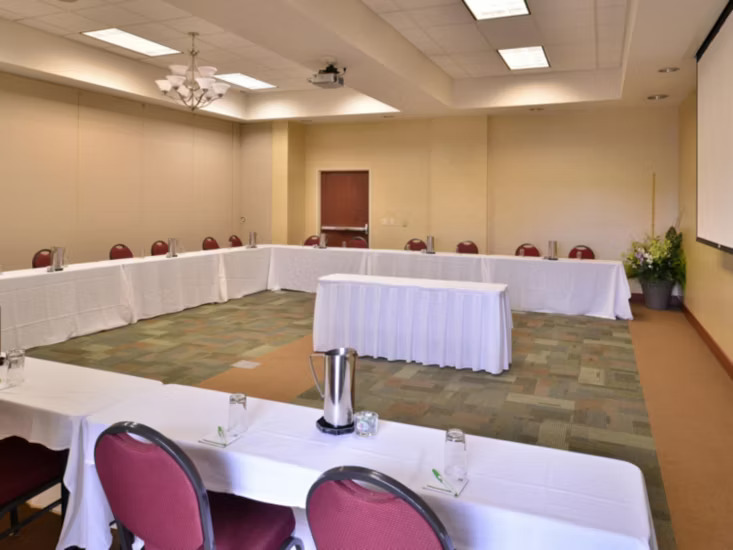
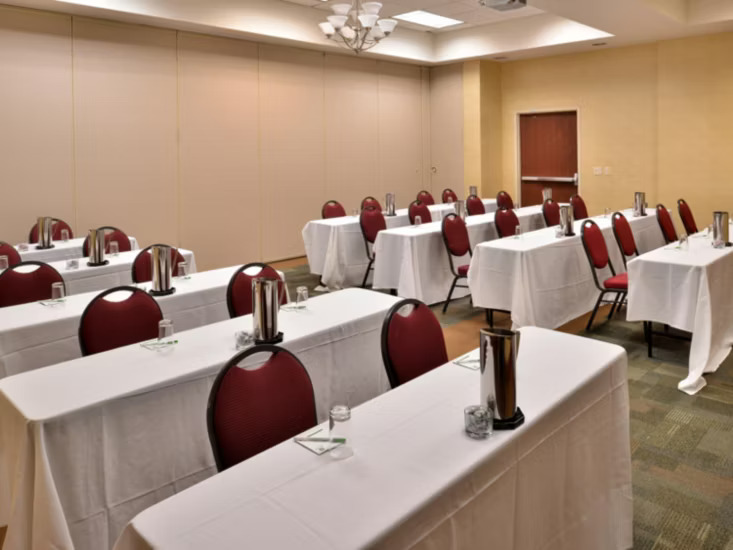
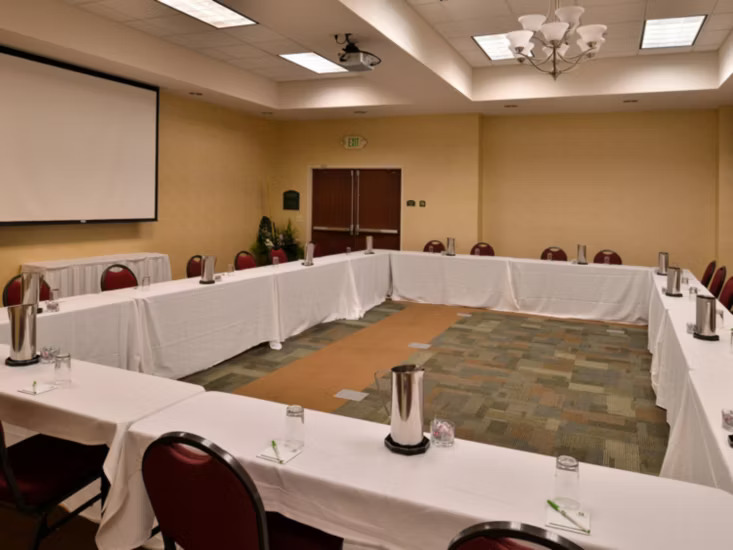








Holiday Inn Madison At The American Center
5109 W Terrace Dr, Madison, WI
200 Capacity
$600 to $1,850 for 50 Guests
The hotel features over 2,400 sq. ft. of flexible meeting space. This multi-use area is perfect for banquets, meetings, or training seminars. On-site catering service is provided for breakfast, lunch, and dinner. Full bar service also available.
Event Pricing
Catering Menus
200 people max
$12 - $37
per person
Event Spaces
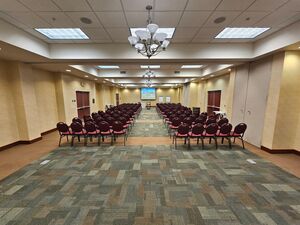

Additional Info
Venue Types
Amenities
- ADA/ACA Accessible
- Full Bar/Lounge
- Fully Equipped Kitchen
- Indoor Pool
- On-Site Catering Service
- Outdoor Function Area
- Outside Catering Allowed
- Wireless Internet/Wi-Fi
Features
- Max Number of People for an Event: 200
- Number of Event/Function Spaces: 11
- Special Features: Florida Southern Ballroom - 2,250 sq. ft. Pre-function Hallway - 1,400 sq. ft. Salon A/B/C- 750 sq. ft. Salon A + B / C + B - 1,500 sq. ft Executive Ballroom - 240 sq. ft Hotel Restaurant - 1,800 sq. ft. Outdoor Patio - 1,400 sq. ft. Lot - 5,000 sq. ft.
- Total Meeting Room Space (Square Feet): 3,650
- Year Renovated: 2007