Drew University, Conferences and Events Office
- Map
-
Phone
973-408-3103
- drew.edu
- Capacity: 500 people
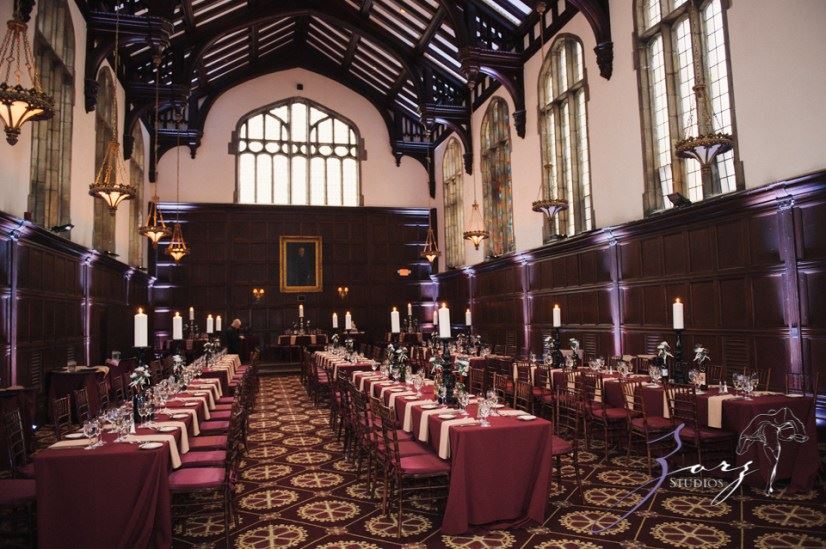
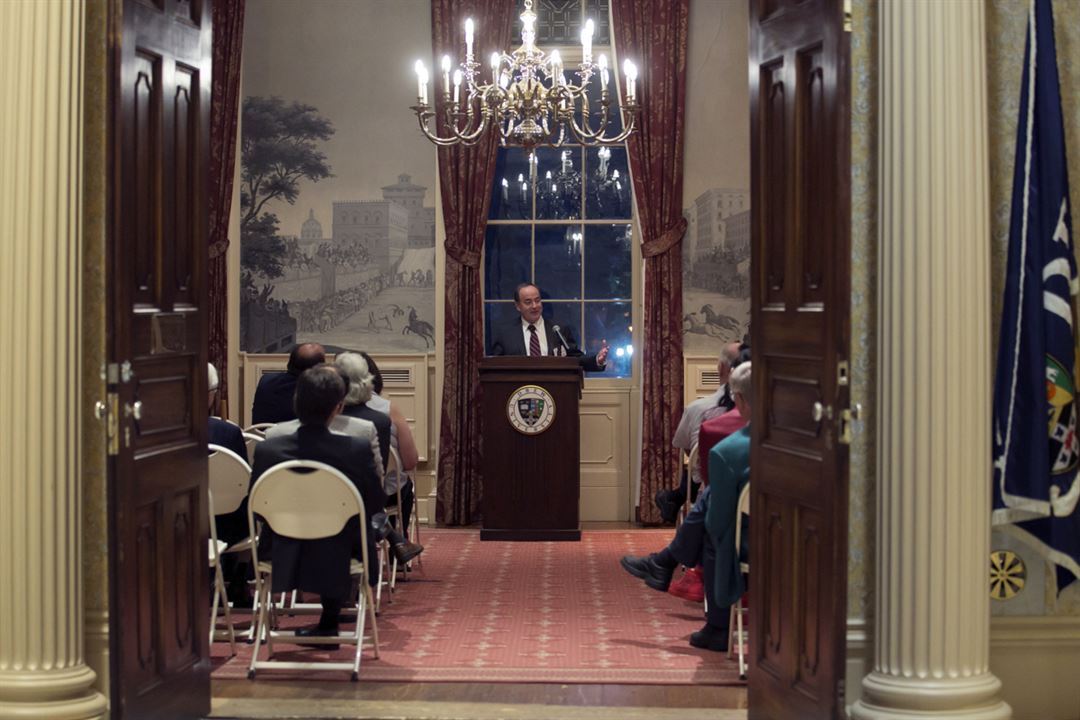
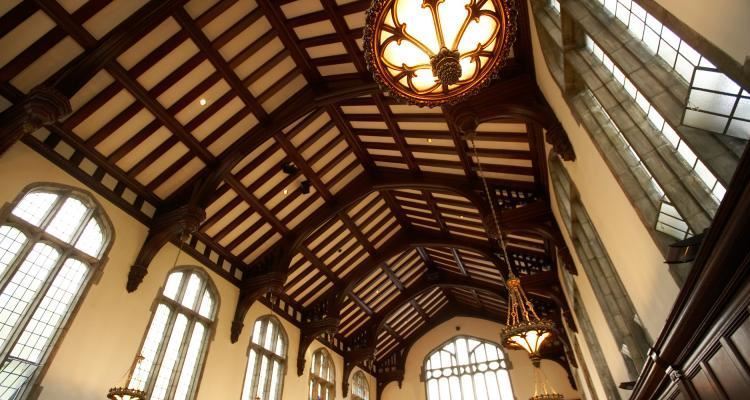
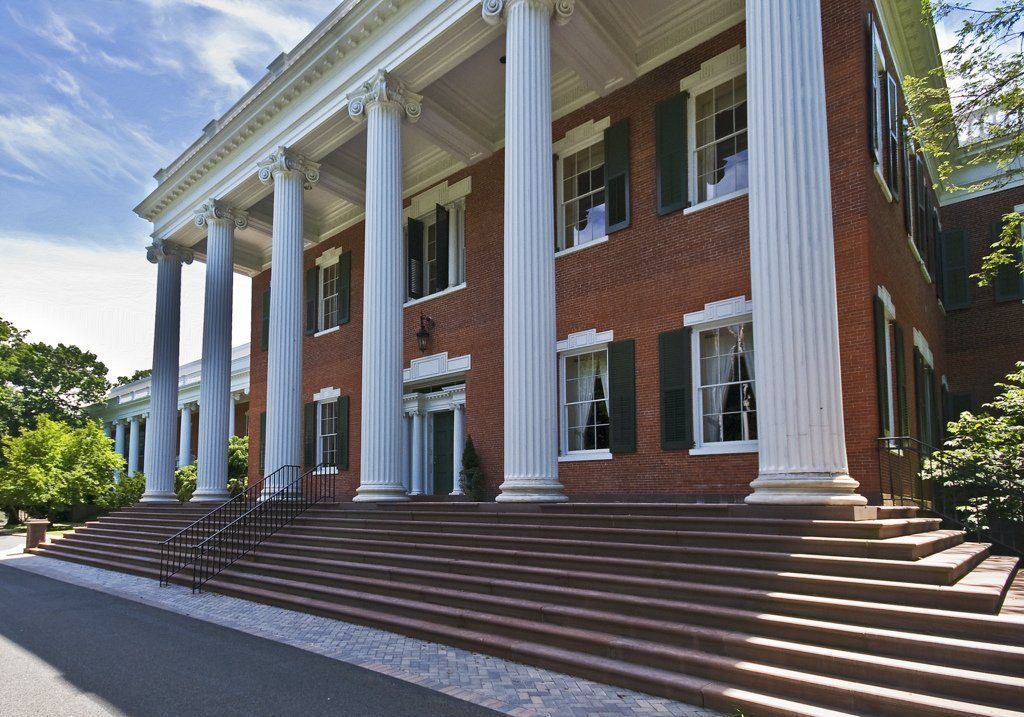
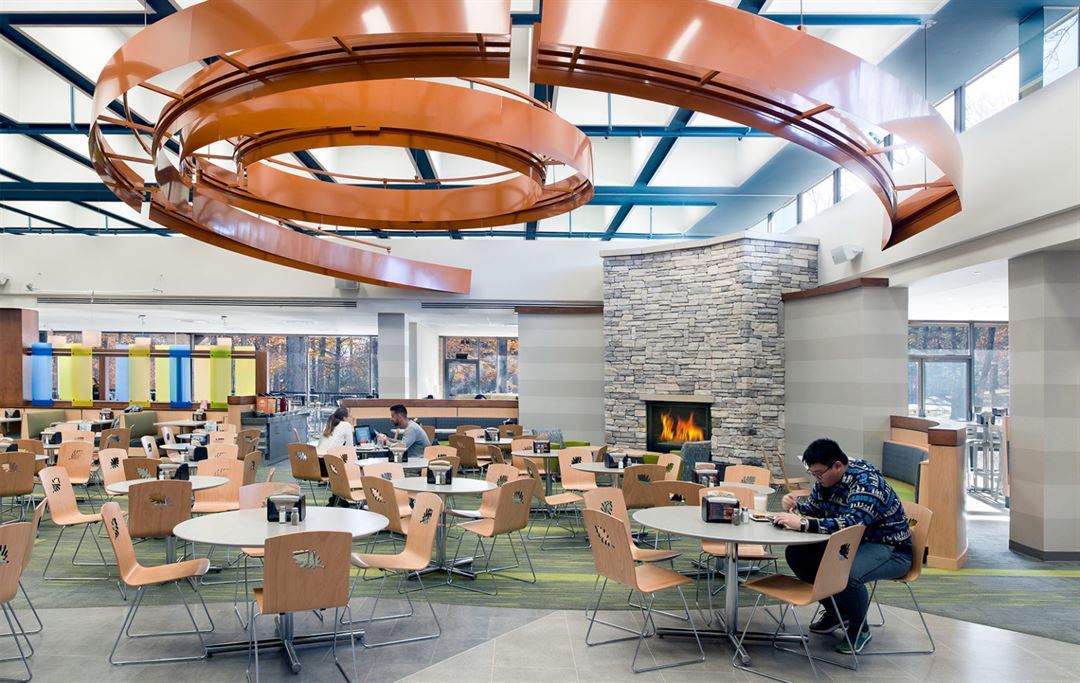





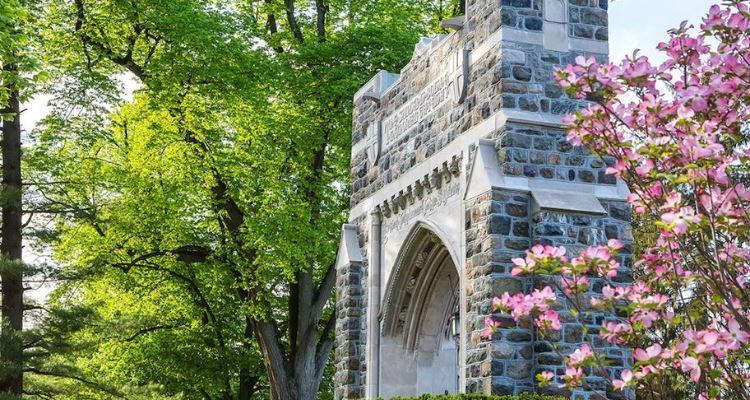
Drew University, Conferences and Events Office
About Drew University, Conferences and Events Office
Event Spaces
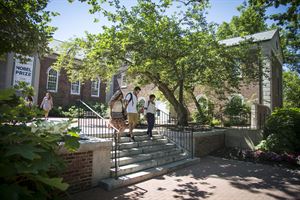
Fixed Board Room
See Details




Donated by the Baldwin Brothers in 1929, the main academic building on campus, Brothers College hosts newly renovated mediated classrooms.
Supported Layouts and Capacities
Amenities
Features
- Special Features: -Newly renovated, mediated classrooms throughout the building -The BC Lounge is a perfect multipurpose space for gatherings

Alternate Venue
See Details



Inspired by the Berlin Philharmonic, this 433-seat hall is available for concerts or recitals, and is increasingly in demand for audio recording sessions. Recognized for its world-class design and sparkling acoustics, the Concert Hall at Drew University has been in demand by major artists for both recording and performance since it opened in 2005. Among the internationally acclaimed musicians who have performed and recorded in the hall are members of the Chamber Music Society of Lincoln Center, which has established an ongoing series in the hall. The Directors of CMS have stated that the Concert Hall at Drew is among the best in which they have performed.
Supported Layouts and Capacities
Amenities
- Wireless Internet/Wi-Fi
Features
- Number of Green Rooms: 2
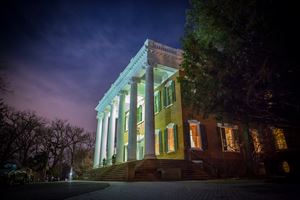
General Event Space
See Details







Listed on the Federal and New Jersey Register of Historic Places, Mead Hall is a superb example of early 19th century American Greek Revival architecture. The entry portico, marble-floored foyer and ornate woodwork create an elegant setting for receptions of up to 200 people. Wendel Room and Founders Room on the main level offer gracious, light-filled space for meetings or special events.
Supported Layouts and Capacities

Capacity: 140 People

Capacity: 104 People

Capacity: 40 People

Capacity: 35 People

Capacity: 200 People

Capacity: 80 People
Amenities
- Dance Floor
- Wireless Internet/Wi-Fi
Features
- Atmosphere/Decor: Gracious, light-filled space for meetings or special events
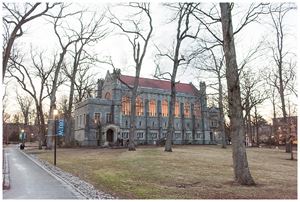
Banquet Room
See Details




Modeled after Oxford’s Christ Church hall (which was also replicated for Harry Potter’s Hogwarts), Drew’s Great Hall boasts a dramatic stone staircase and magnificent wood-paneled hall with leaded-glass windows. The hall can accommodate up to 125 people for meetings and dinners. Please note that this building is not handicapped-accessible.
Supported Layouts and Capacities

Capacity: 160 People

Capacity: 128 People

Capacity: 50 People
Amenities
- Wireless Internet/Wi-Fi
Features
- Atmosphere/Decor: Replicated for Harry Potter’s Hogwarts with dramatic stone staircase and magnificent wood-paneled hall with leaded-glass windows
- Floor Covering: Carpet
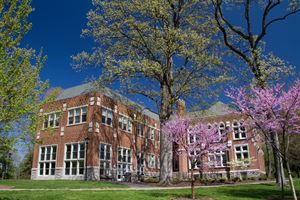
General Event Space
See Details





Seminary Hall is a two-story gothic-style building of Harvard brick and pink granite. The building houses our Craig Chapel, perfect for wedding ceremonies.
Supported Layouts and Capacities

Capacity: 160 People
Amenities
- Wireless Internet/Wi-Fi
Features
- Floor Covering: Wood
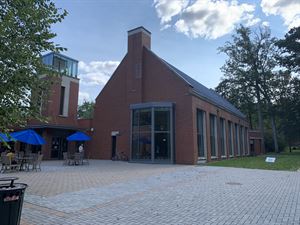
General Event Space
See Details






The Ehinger Center has various meeting and social spaces available including Crawford Hall our large campus multi-purpose room and The Space where comedians, poets, and musicians often perform in our own version of a coffee house.
Supported Layouts and Capacities
Amenities
Features
- Special Features: -Crawford Hall holds lecture-style seating for up to 200 guests. Round tables can accommodate upwards of 140 attendees at your next conference -Dining Area seats 150 guests.
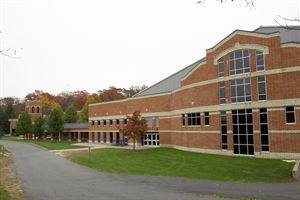
General Event Space
See Details






This facility offers two venues suitable for large-scale events. The Baldwin Gym can accommodate 900 people with lecture-style seating or up to 300 people for a sit-down dinner. The gym is also ideal for basketball practice or camp! The Forum field house is an ideal location for a gala event with 400 to 800 guests or a lecture for up to 2,000 people. The athletic center includes a swimming pool, tennis courts, fitness room, and baseball and turf fields. Drew’s lighted all-weather poly grass field, Ranger Stadium, is home to the university’s soccer, lacrosse, and field hockey teams. There are also indoor and outdoor tennis courts — the outdoor courts are lighted to tournament specifications and feature a gazebo for spectators. Drew also has irrigated baseball, softball, and practice fields, as well as indoor tennis, volleyball, racquetball, and squash courts.
Supported Layouts and Capacities

Capacity: 950 People

Capacity: 750 People

Capacity: 3500 People
Amenities
Features
- Special Features: -Basketball court -Indoor swimming pool (25 yards) -Two dance studios -Fitness and weight rooms -Baseball field -Soccer field -Indoor courts (volleyball, tennis, racquetball, and squash)
- School/University
- ADA/ACA Accessible
- Indoor Pool
- On-Site Catering Service
- Outdoor Function Area
- Wireless Internet/Wi-Fi
- Max Number of People for an Event: 500