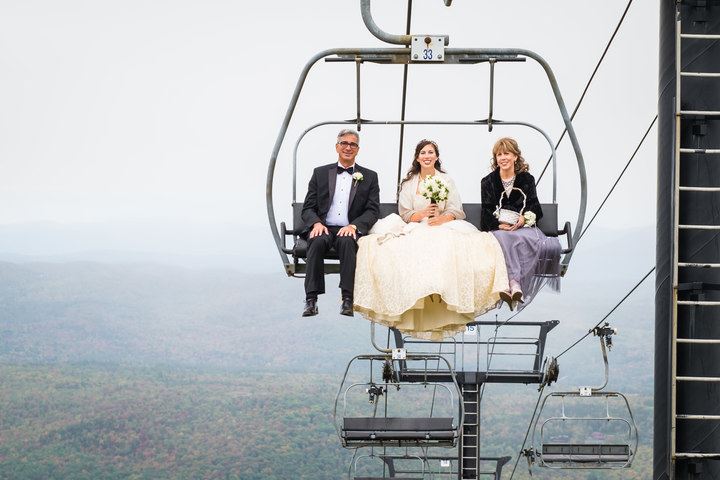
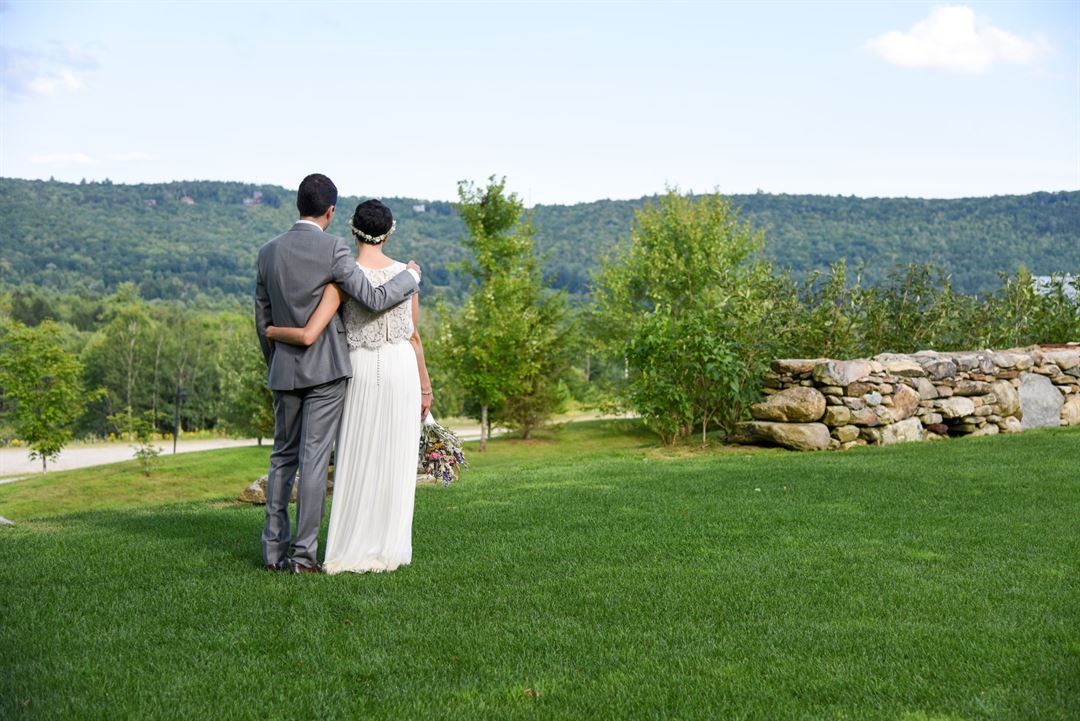
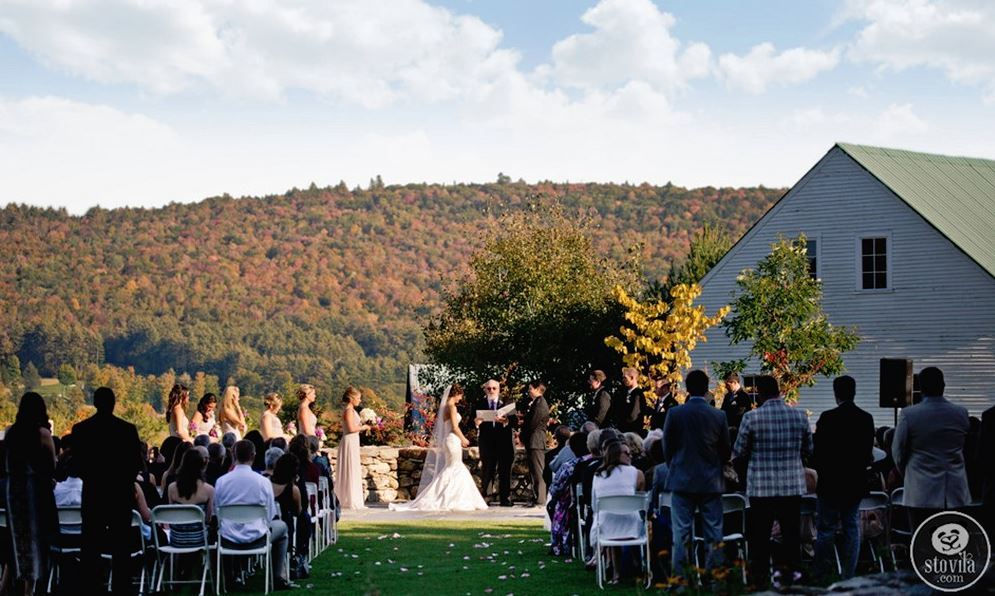
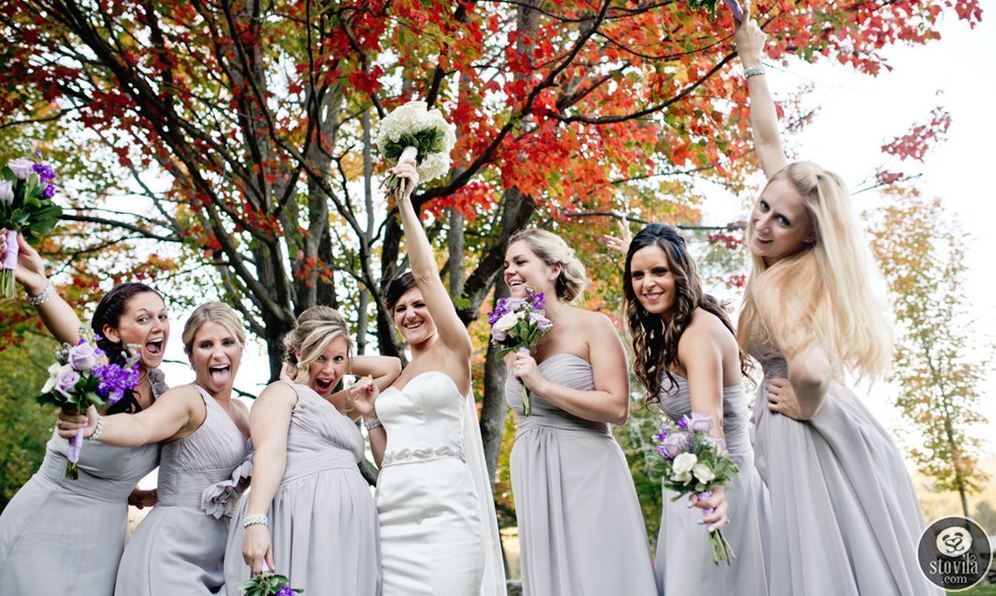





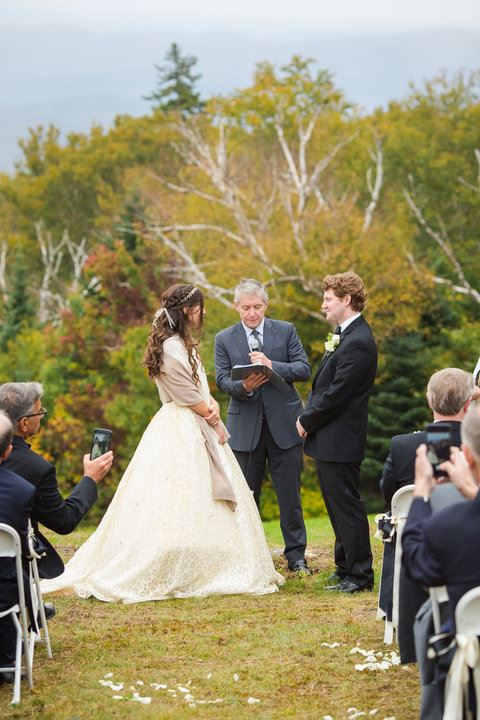
Okemo Mountain Resort
77 Okemo Ridge Rd, Ludlow, VT
375 Capacity
$4,000 to $7,000 / Wedding
Striking its pose among Vermont’s Green Mountains, Okemo Mountain Resort offers breathtaking beauty, rural charm and full service sophistication all year round. In everything we do from rehearsal dinners and cocktail parties, to garden ceremonies and receptions, the dedicated team of experienced professionals at Okemo strive to make your special day, special indeed.
VermontWeddings
We offer four season activities and adventures, as well as top flight amenities. Our lodging options encompass hotel-style living or the spaciousness and luxury of on-mountain condominiums. Coleman Brook Tavern and our Banqueting department feature the best in “farm-to-fork” cuisine, and you can schedule a personal consultation with our award-winning sommelier to choose the perfect wines for your celebration.
An ideal event destination, Okemo makes planning easy. With two exceptional reception venues and three stunning outdoor ceremony sites, Okemo creates events for as few as 25 people or as many as 275 without ever sacrificing intimacy. We invite you to come enjoy the spectacular country views, relaxing mountain atmosphere, and genuine hospitality of Okemo Mountain Resort.
Event Pricing
Wedding Packages
$4,000 - $7,000
per event
Event Spaces

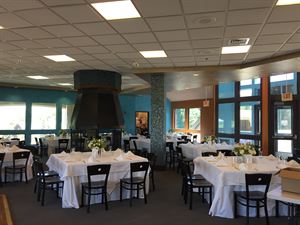







Additional Info
Venue Types
Amenities
- ADA/ACA Accessible
- Full Bar/Lounge
- Indoor Pool
- On-Site Catering Service
- Outdoor Function Area
- Outdoor Pool
- Wireless Internet/Wi-Fi
Features
- Max Number of People for an Event: 375