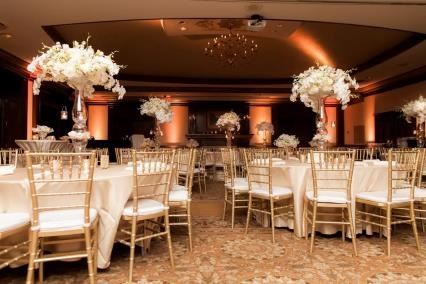
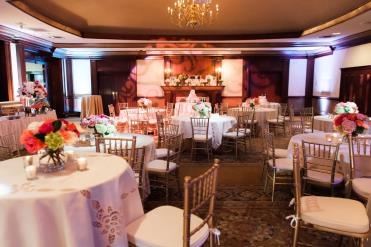
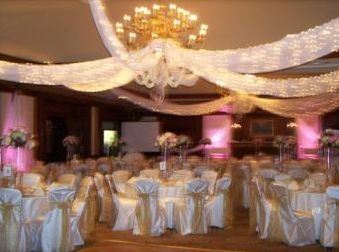
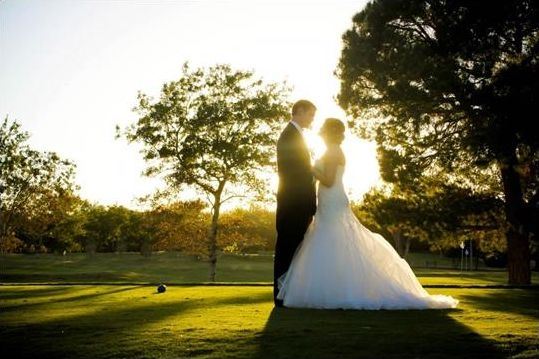
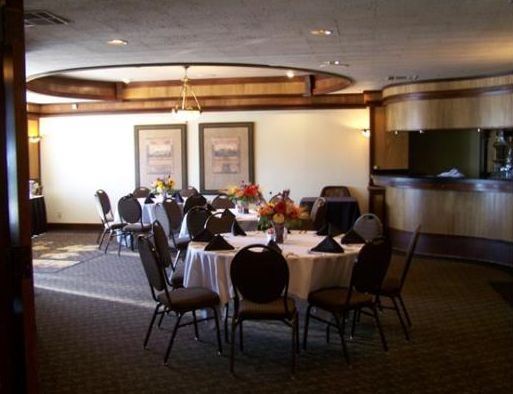



Lubbock Country Club
3400 Mesa Road, Lubbock, TX
600 Capacity
Whether it's a wedding, a once-in-a-lifetime anniversary party, or an important business meeting, private events share one thing in common: there is no room for error. We will go above and beyond to create flawless events that perfectly suits the needs of our members and guests.
Let us show you how we can take your breath away with the rare and classical ambiance of our club, flawless attention to detail, exquisite cuisine and personalized service.
Event Spaces
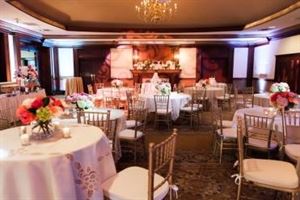
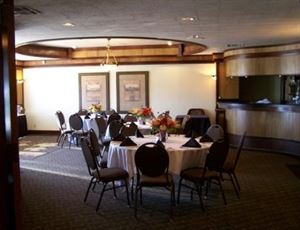
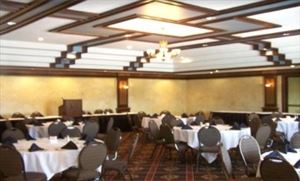
Additional Info
Venue Types