
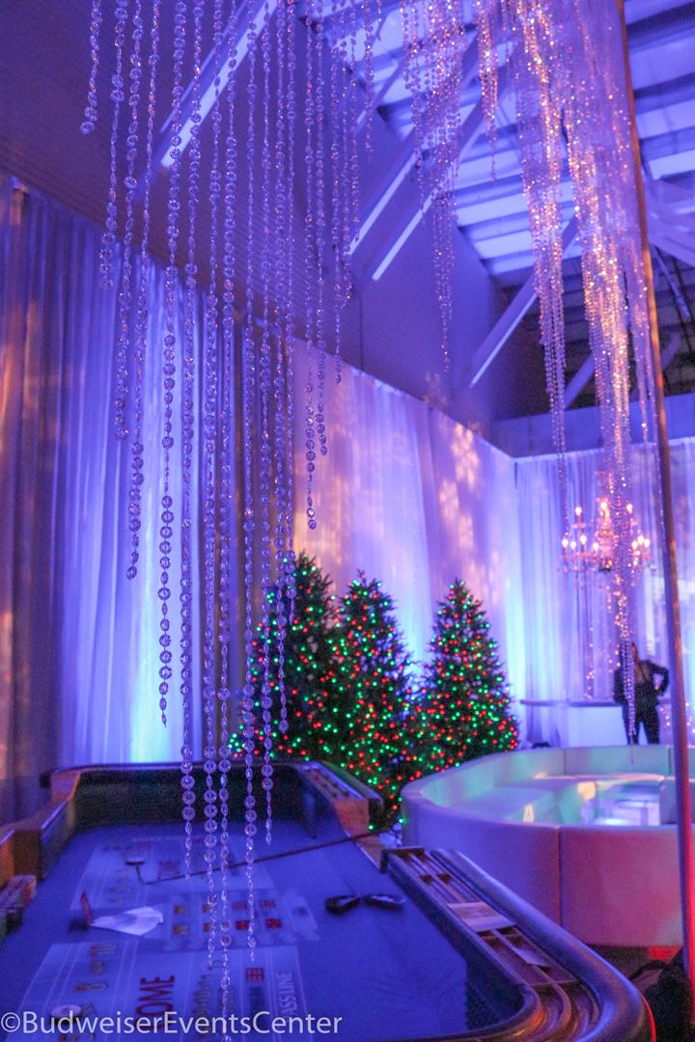
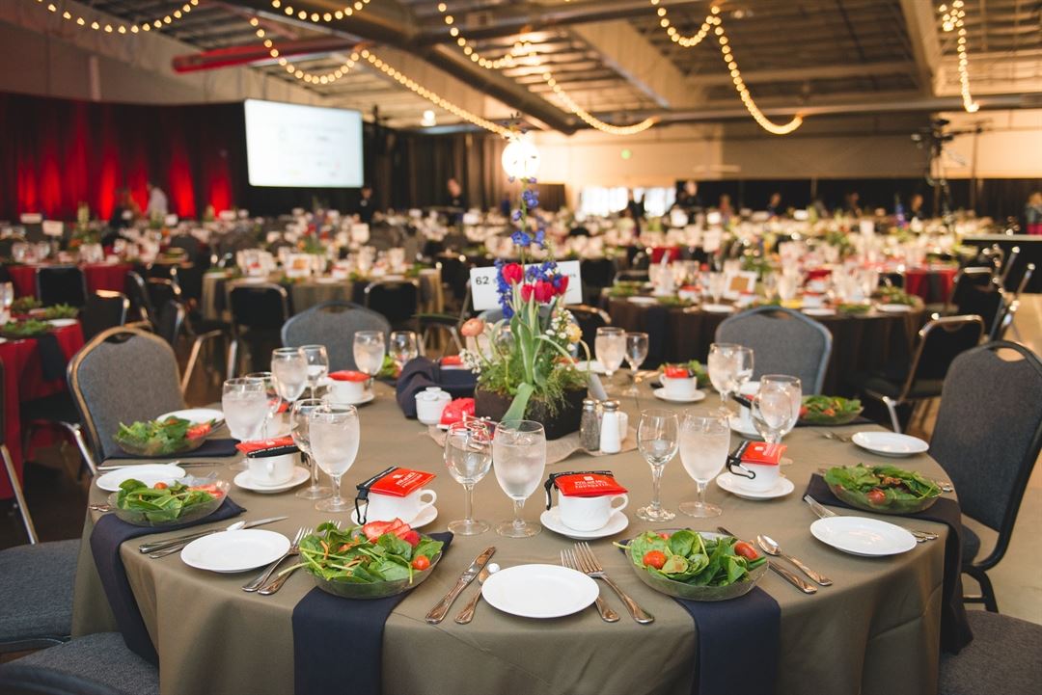
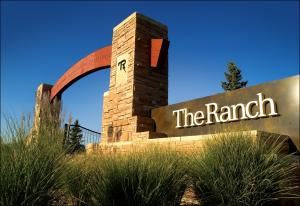


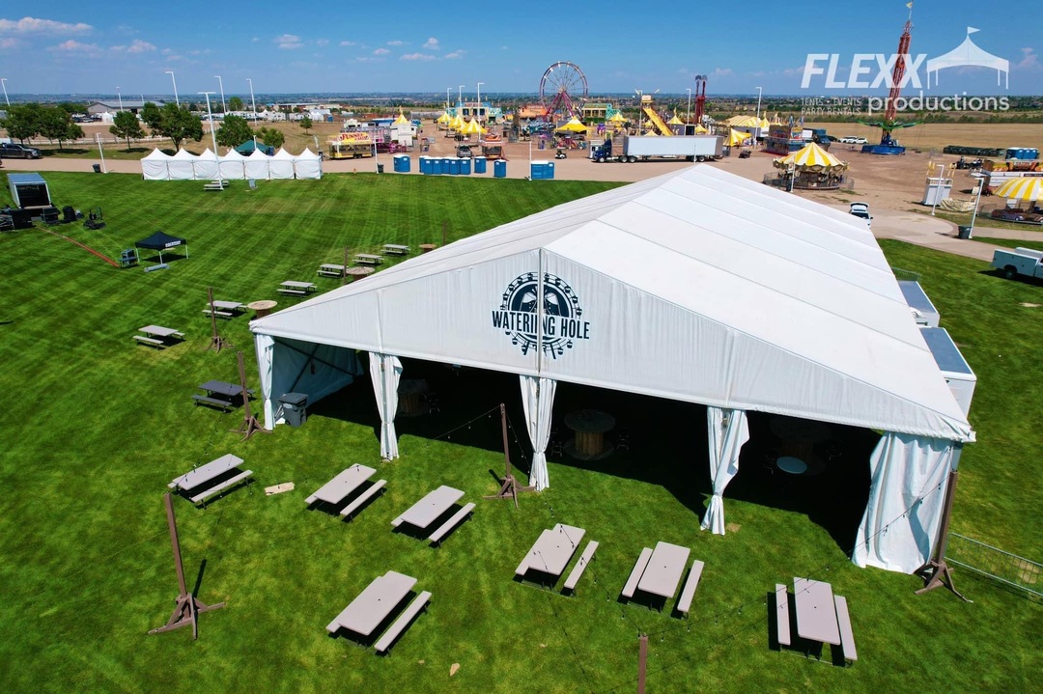








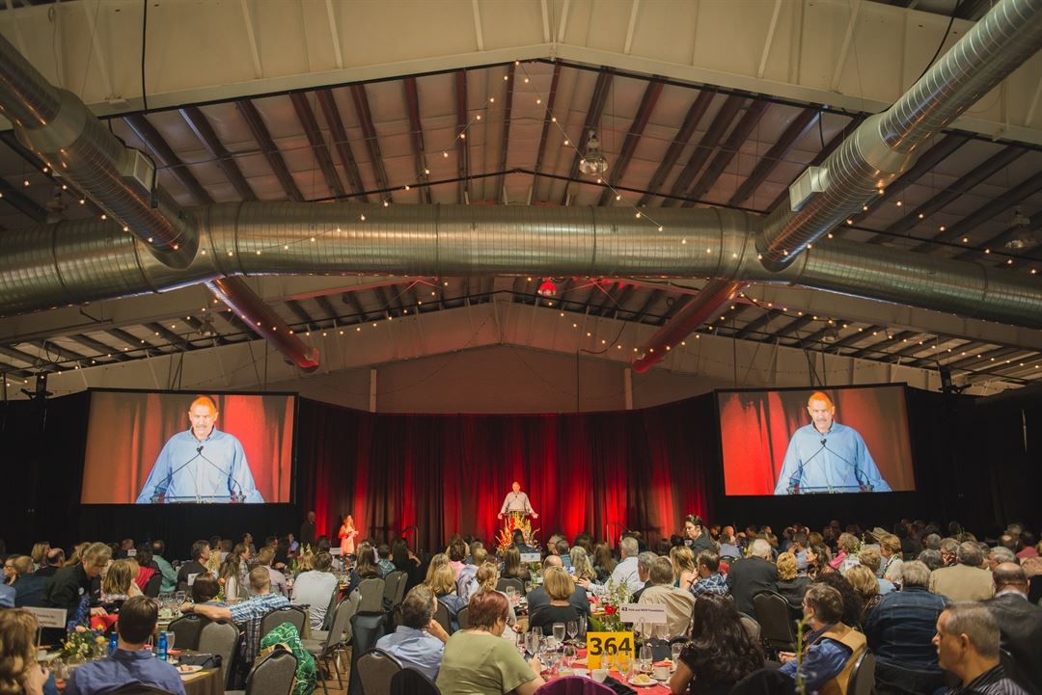



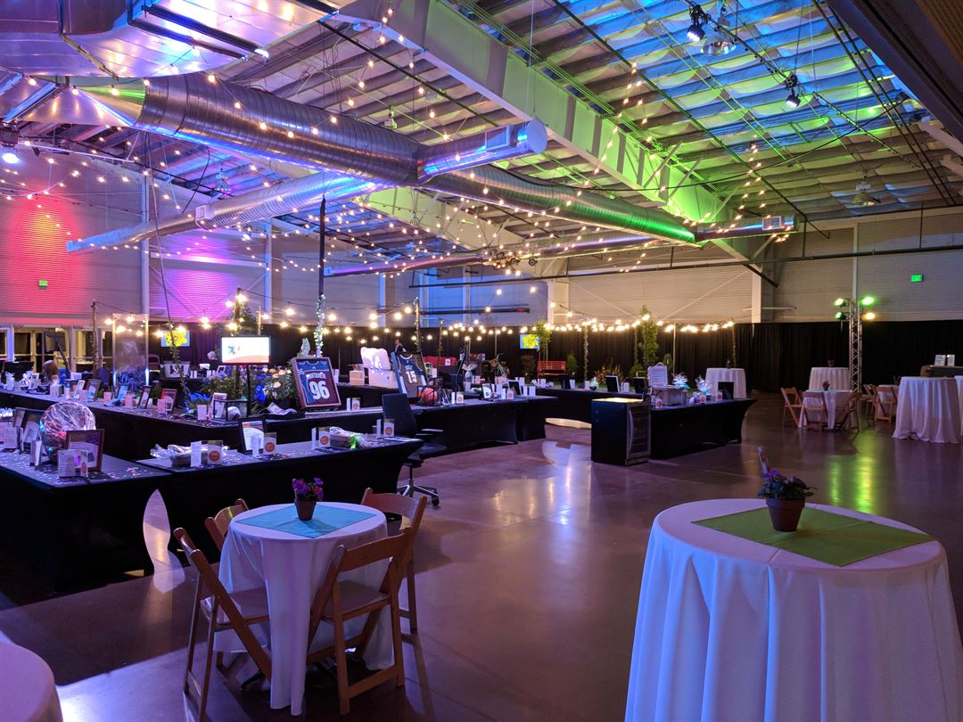




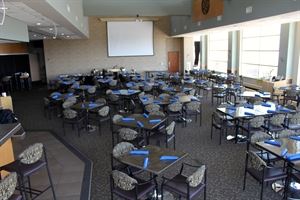





The Ranch Events Complex
5280 Arena Cir, Loveland, CO
30,000 Capacity
With a gorgeous view of the Colorado Rockies, The Ranch Events Complex in beautiful Loveland, Colorado offers more than 375,000 square feet of versatile indoor and outdoor space, industry-leading event staff, exceptional catering, ample parking and close proximity to local area award-winning hotels and amenities and attractions.
The Ranch Events Complex is conveniently located off I-25 in Loveland and is less than an hour drive from Denver International Airport. Since 2003, The Ranch has been earning the reputation as one of the premier event and entertainment complexes in the region. With the ability to host anything from a board meeting to tens of thousands of music festival fans, the multi-purpose venues on the campus of The Ranch Events Complex are not only known locally as a place for entertainment but is also a nationally recognized destination for meetings and events!
Looking for a one-stop shop for your event? The Ranch provides in-house catering service through Oak View Group Hospitality, complimentary WiFi, in-house ancillary rental items such as pipe and drape, tables and chairs, staging, screens and technical support. Your Ranch Event Coordinator will take a personalized approach by working with you from start to finish and will recommend layouts, assist in facility planning and provide marketing assistance. Do you need additional A/V support, décor for your event, tenting or additional rentals? The Ranch can reach out to one of its amazing preferred vendors and do the coordination for you! Special community rates are also available for select groups. The Ranch has ample parking for events and also partners with local area award-winning hotels, some of which are within walking distance, and transportation companies as well.
From the small weekly meeting of 10 to the large campus-wide event of 100,000, your vision is our mission. Let us partner with you on your next event and we will transform our space into the place you envisioned. Elevate You Expectations at The Ranch Events Complex in Loveland- you will LOVE it here!
Check our Event Planner Guide for more information: https://www.treventscomplex.com/assets/doc/The-Ranch-Promoters-Guide-Update2025-181a7ed11f.pdf
Event Spaces
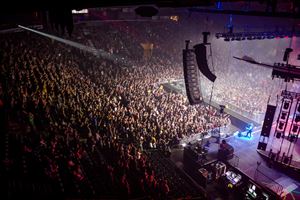
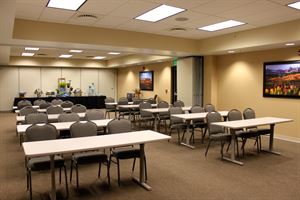
General Event Space
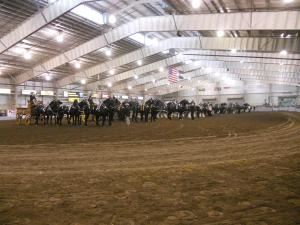
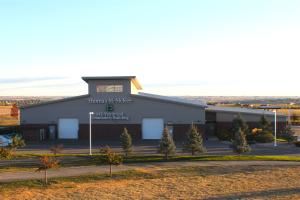
Exhibit Hall
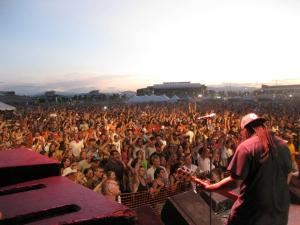
Outdoor Venue
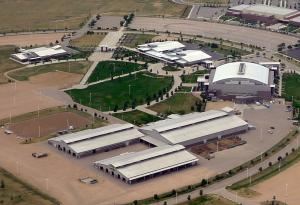
Parking Lot
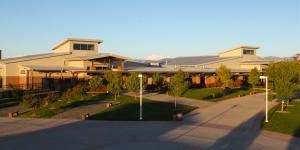
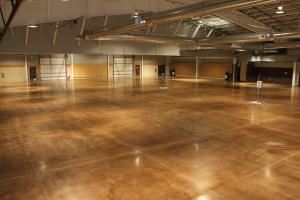
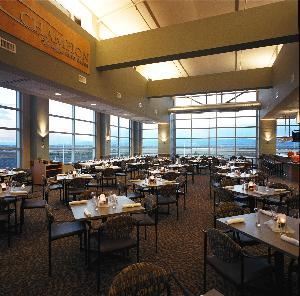
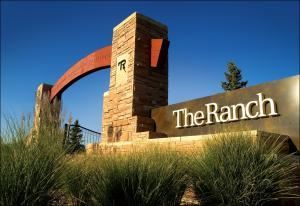
Recommendations
Great venue for graduation party
— An Eventective User
from Loveland
We had a great time. The room was set up on time, we had access to a screen, podium and sound system. We were able to control the room temperature and the food was perfect! We had several people with gluten sensitivities and ALL of the food was prepared gluten free, including the bread for the dip. We were able to access the building several hours prior to the party to add our own decorations. The price was the most reasonable of all the places I contacted and the view is beautiful.
Additional Info
Venue Types
Amenities
- ADA/ACA Accessible
- Full Bar/Lounge
- Fully Equipped Kitchen
- On-Site Catering Service
- Outdoor Function Area
- Wireless Internet/Wi-Fi
Features
- Max Number of People for an Event: 30000
- Number of Event/Function Spaces: 30
- Special Features: The Ranch has four facilities on campus: Blue FCU Arena, Pedersen Toyota Center (exhibition building/conference center), Mckee Building, and the MAC Equipment Indoor Arena and Livestock Pavilions. Total of 375,000 sq.ft. of indoor and outdoor space.
- Total Meeting Room Space (Square Feet): 375,000
- Year Renovated: 2013