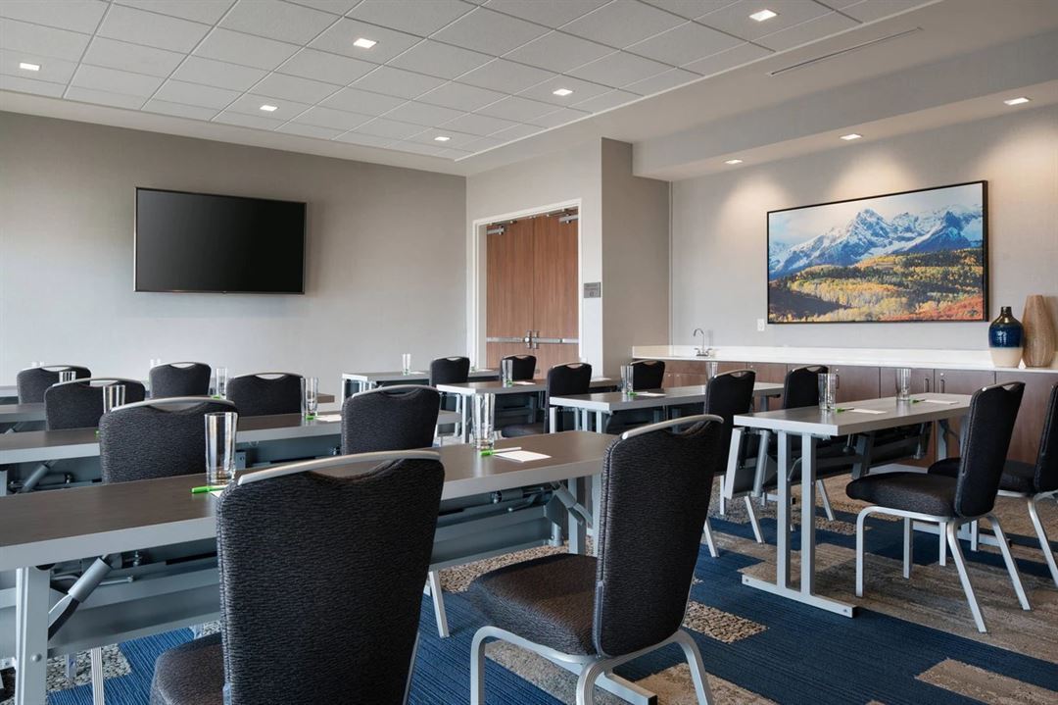
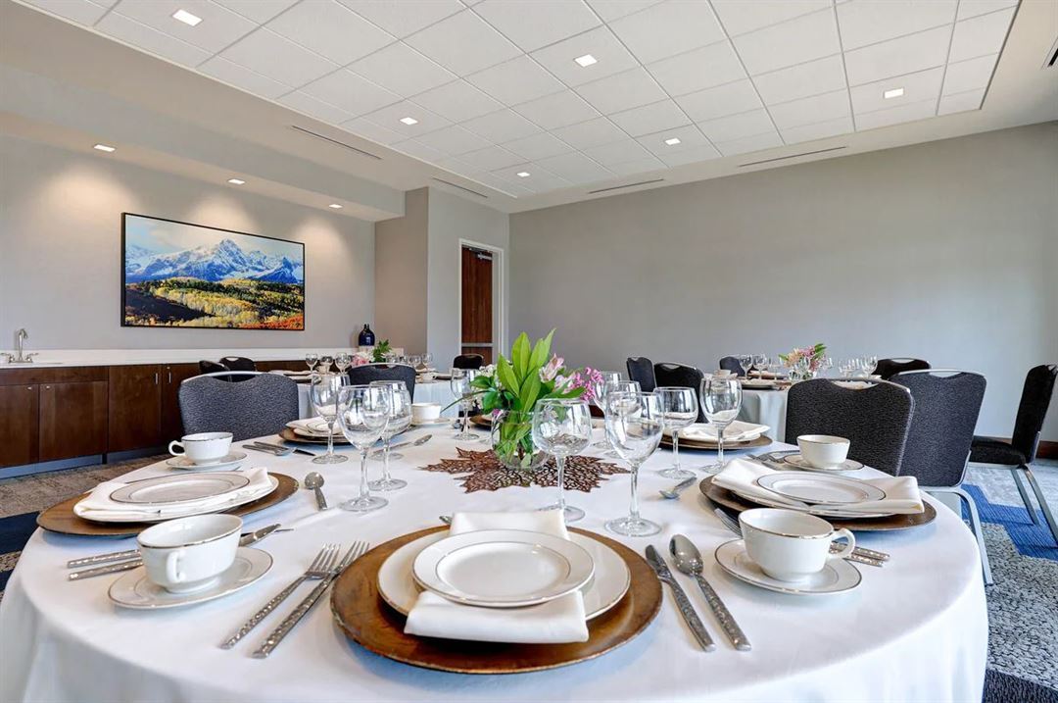
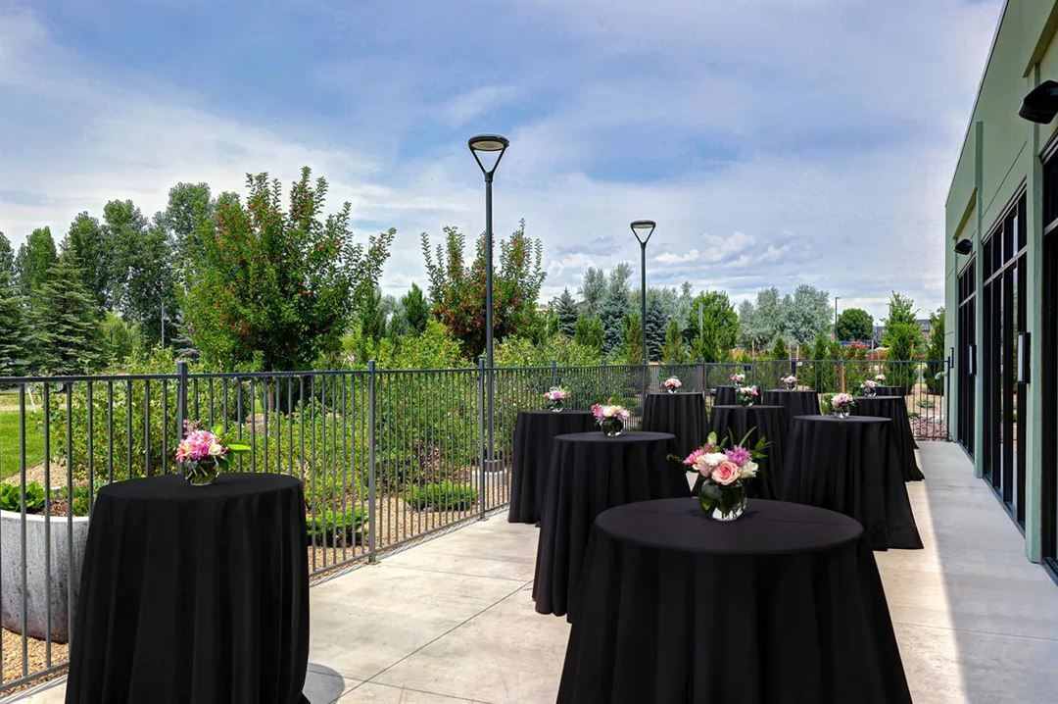
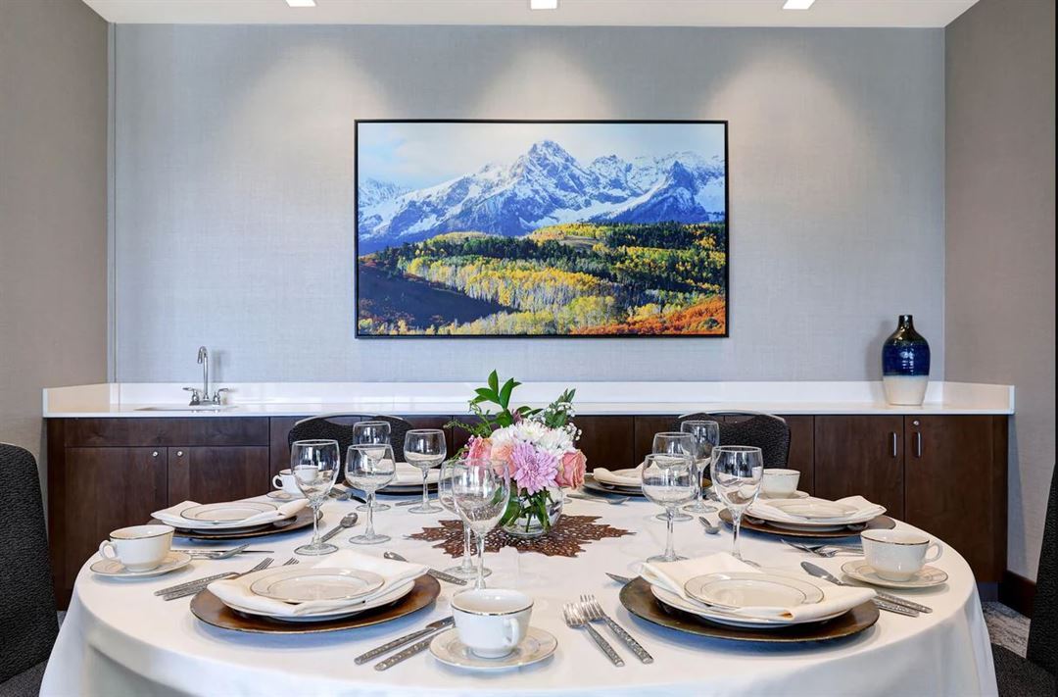
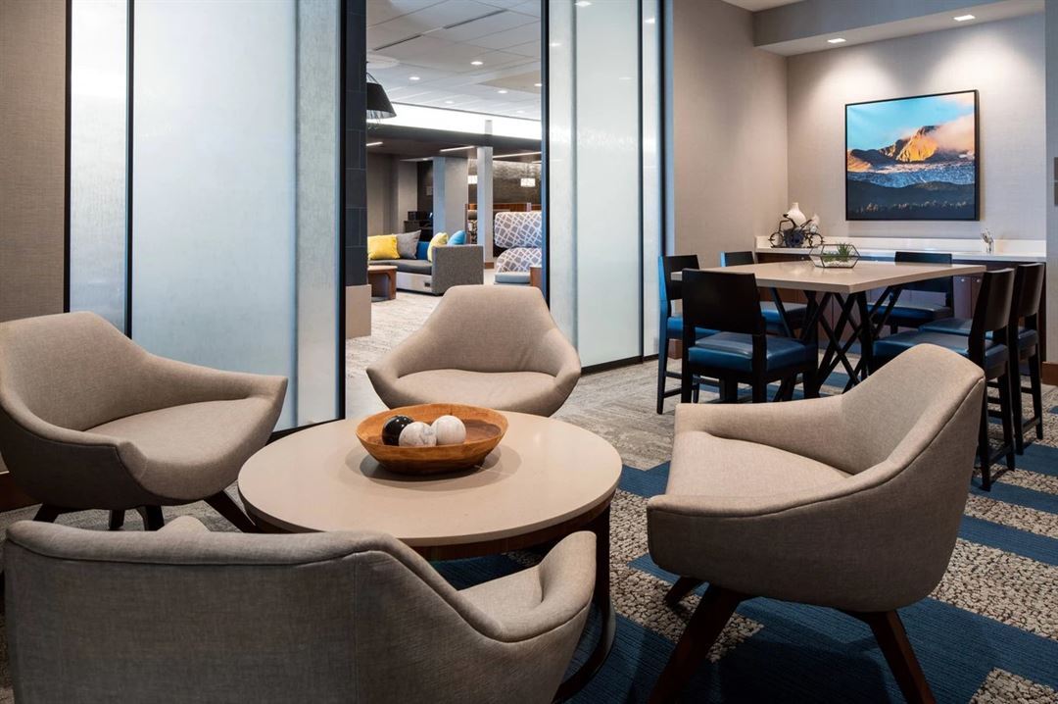












Courtyard by Marriott Loveland Fort Collins
6106 Skypond Dr, Loveland, CO
40 Capacity
$300 to $600 / Meeting
The Courtyard Loveland offers a modern and flexible meeting space perfect for business meetings, trainings, and small social gatherings. The room features 648 square feet of space with built-in A/V capabilities, complimentary Wi-Fi, and customizable setups to fit your needs. On-site catering options and a dedicated events team ensure a seamless and professional experience from start to finish.
Event Pricing
The 1881 Room
1 - 10 people
$250 - $400
per event
Barnesville Room
1 - 40 people
$350 - $600
per event
Outdoor Patio
1 - 100 people
$300 - $500
per event
Event Spaces
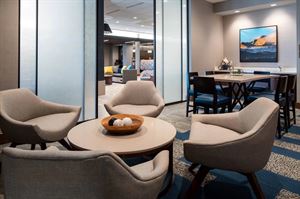
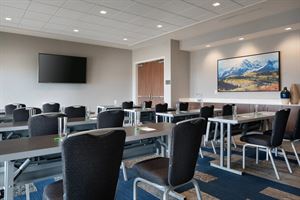
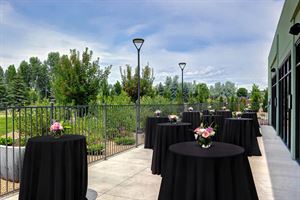
Additional Info
Venue Types
Amenities
- ADA/ACA Accessible
- Full Bar/Lounge
- Fully Equipped Kitchen
- Indoor Pool
- On-Site Catering Service
- Outdoor Function Area
- Outside Catering Allowed
- Wireless Internet/Wi-Fi
Features
- Max Number of People for an Event: 40
- Number of Event/Function Spaces: 2
- Special Features: The Courtyard Loveland features two modern meeting rooms ideal for social or corporate gatherings. Each space includes complimentary TVs and Wi-Fi, with an on-site restaurant, coffee bar, and lounge to ensure a convenient and comfortable experience.
- Total Meeting Room Space (Square Feet): 835
- Year Renovated: 2019