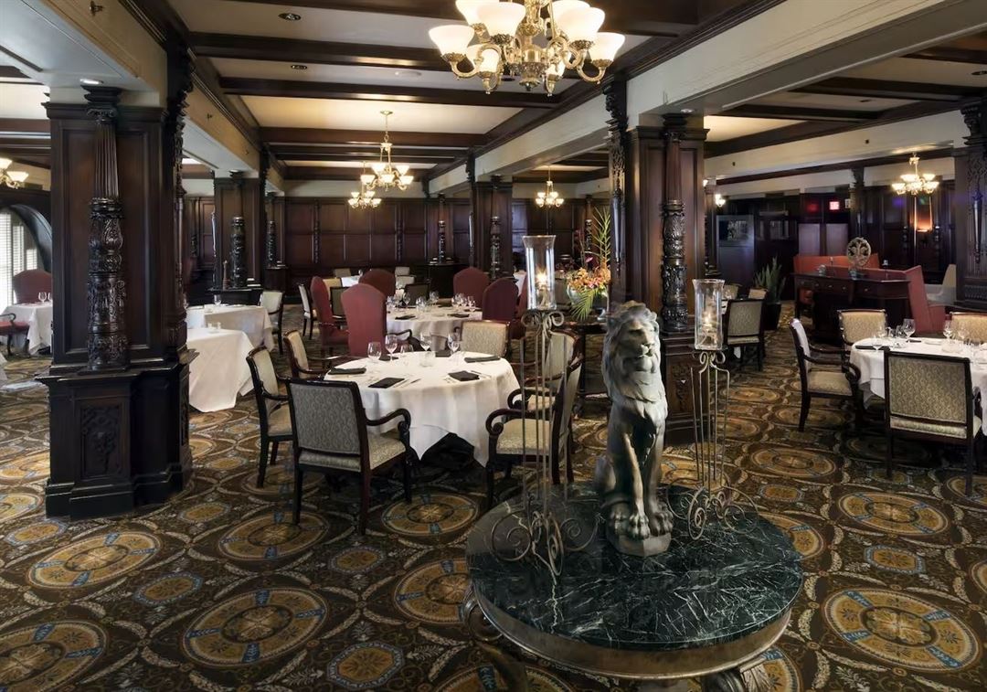
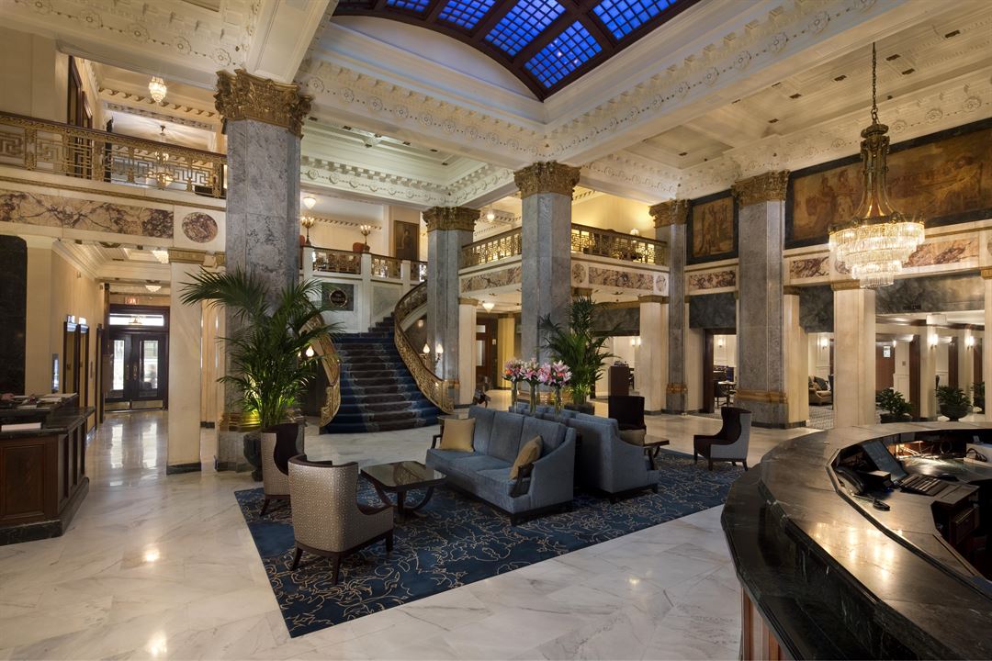
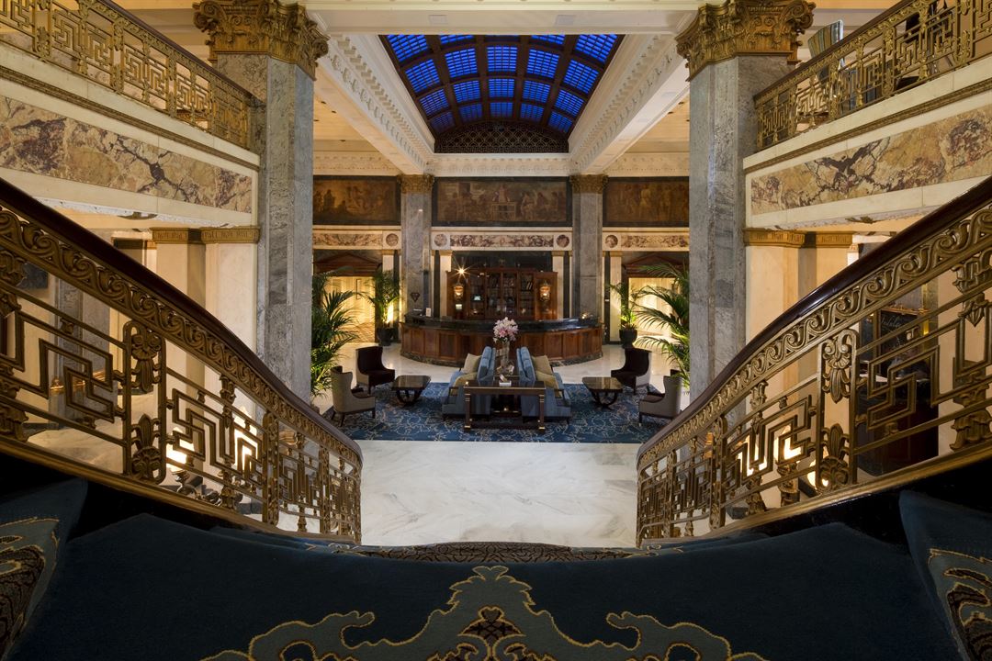
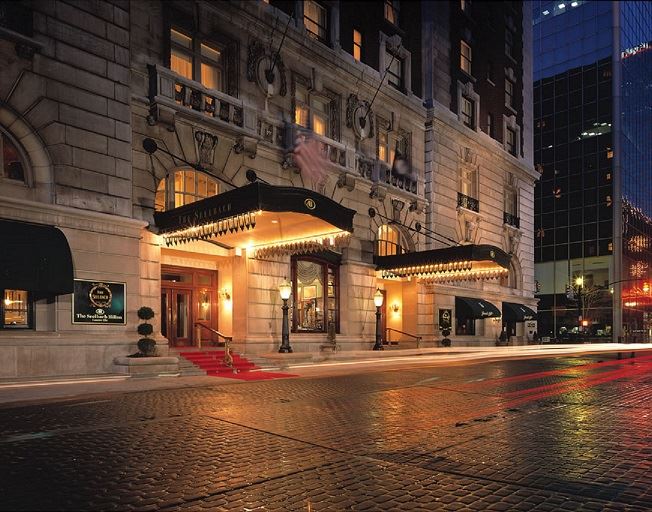
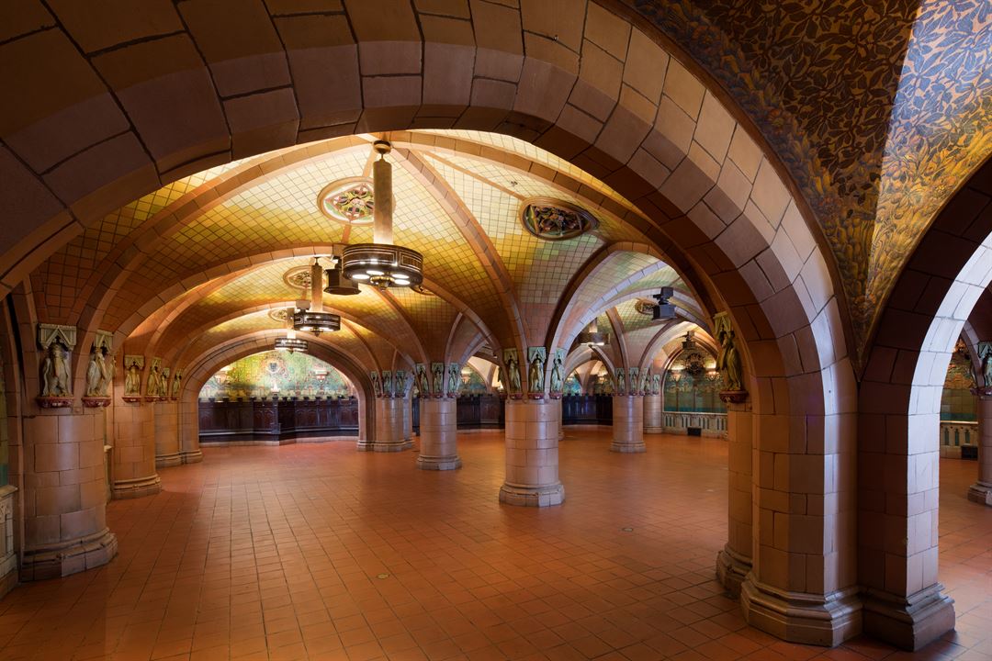
























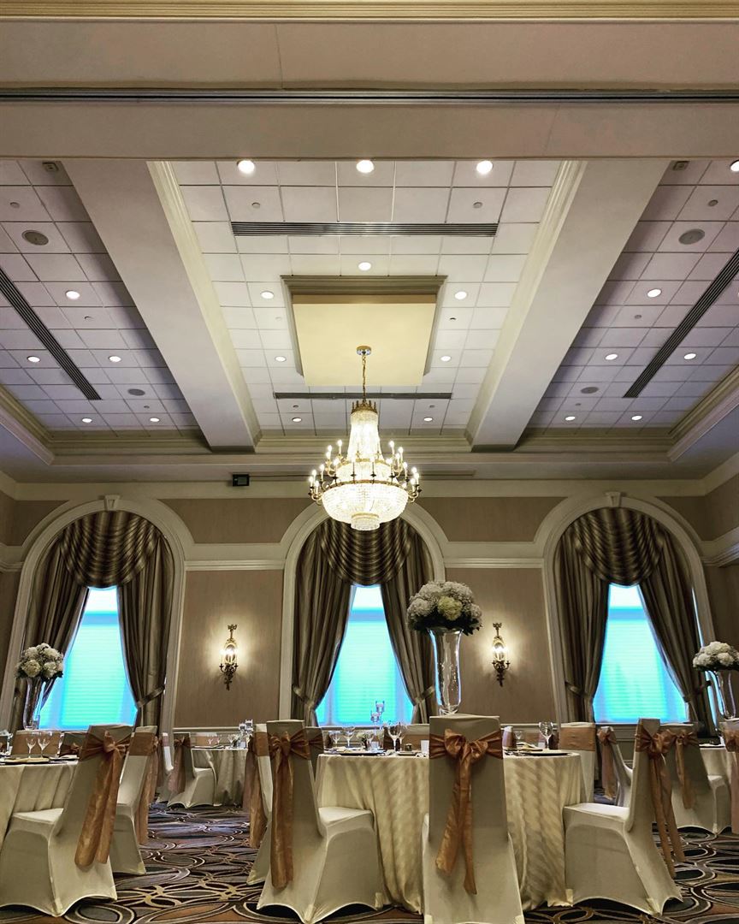
The Seelbach Hilton Louisville
500 Fourth Street, Louisville, KY
550 Capacity
$3,050 to $4,000 for 50 Guests
Our 4,900 square foot Grand Ballroom features marble wall accents, crystal chandeliers, and an elegant fireplace. We have several flexible spaces with A/V equipment for smaller meetings.
Event Pricing
Catering Pricing Starting At
$29 - $72
per person
Wedding Receptions Starting At
$61 - $80
per person
Event Spaces
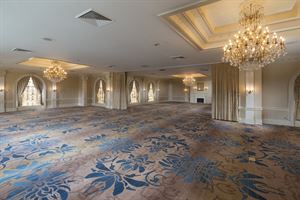
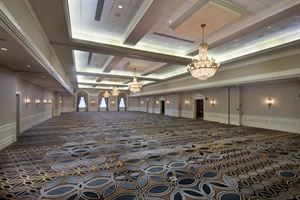
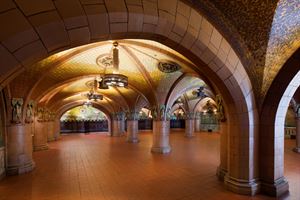
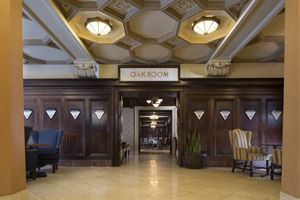
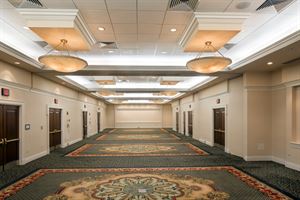
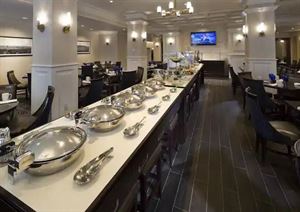
General Event Space
Additional Info
Neighborhood
Venue Types
Amenities
- Full Bar/Lounge
- On-Site Catering Service
- Valet Parking
- Wireless Internet/Wi-Fi
Features
- Max Number of People for an Event: 550
- Number of Event/Function Spaces: 25
- Total Meeting Room Space (Square Feet): 32,000
- Year Renovated: 2013