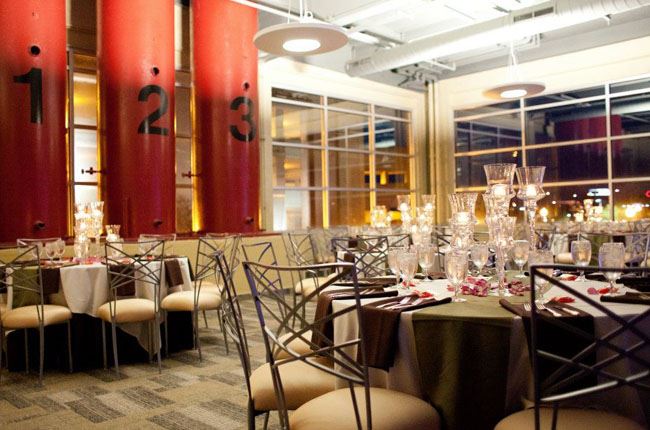
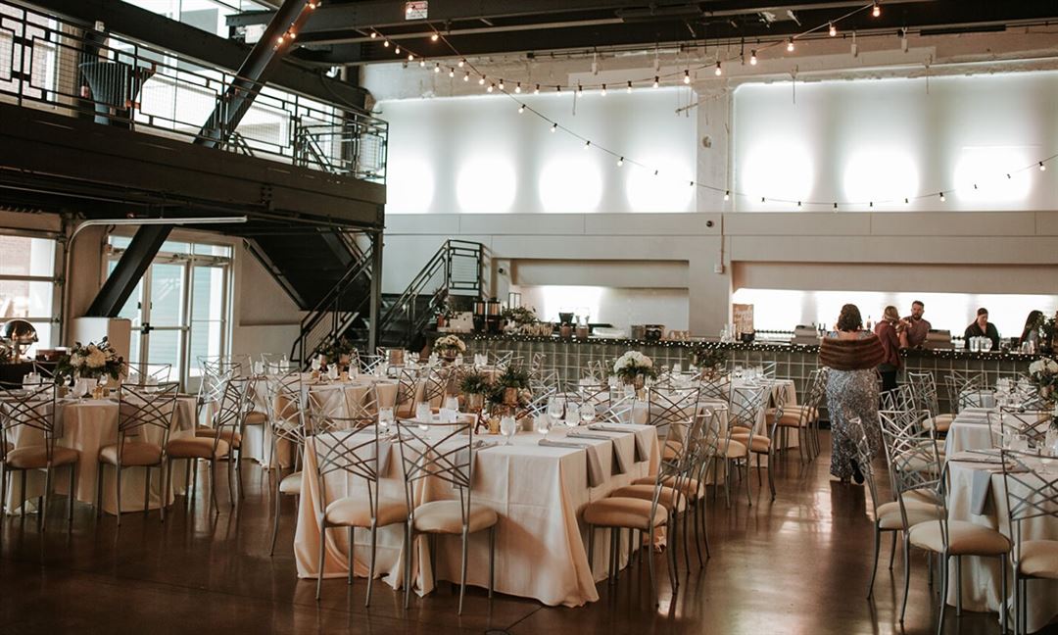
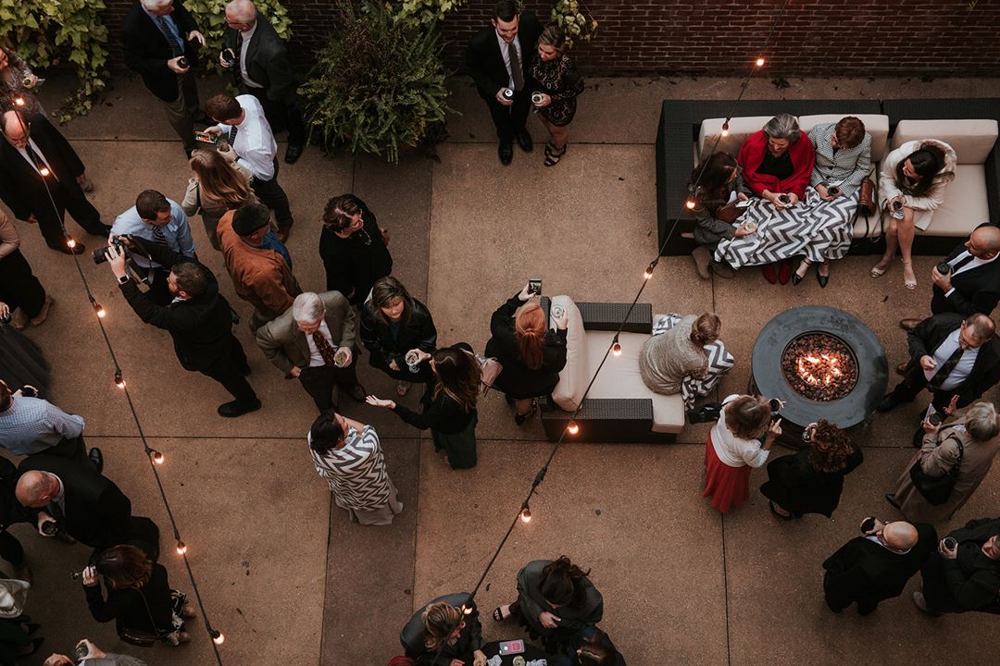
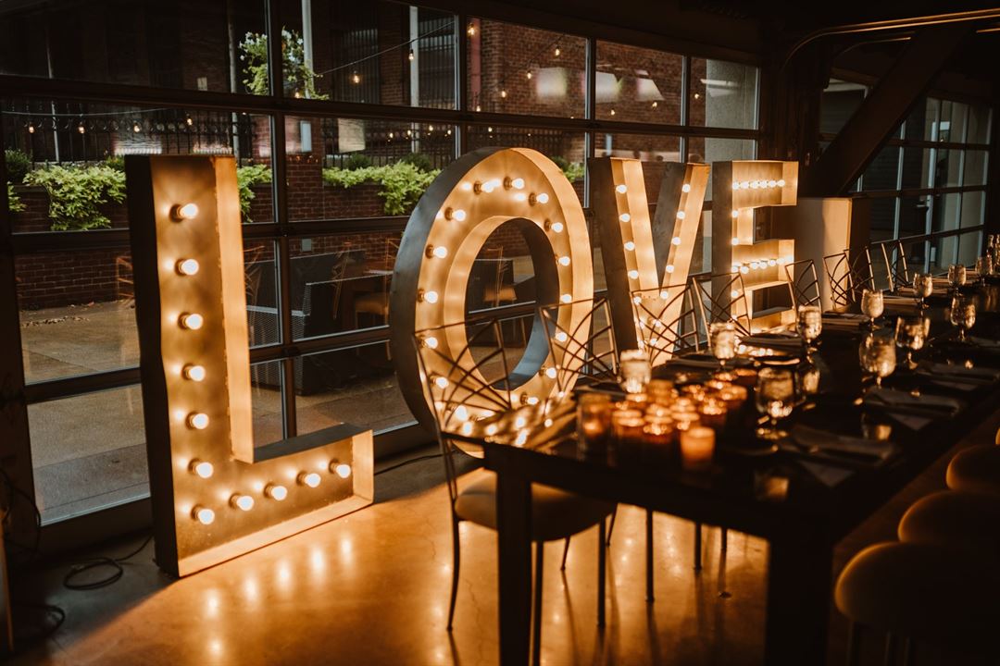
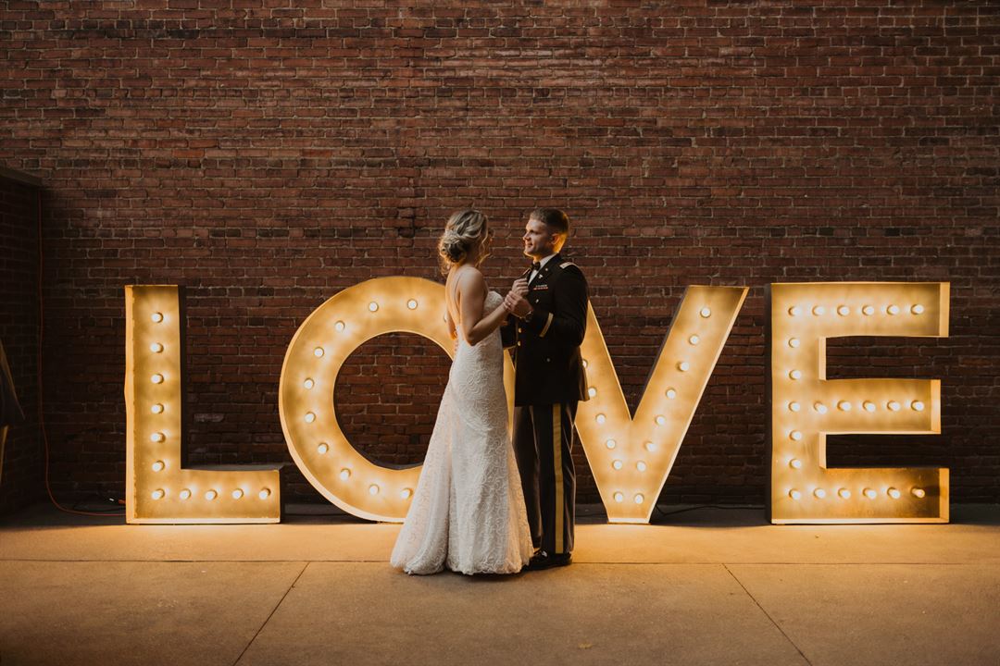








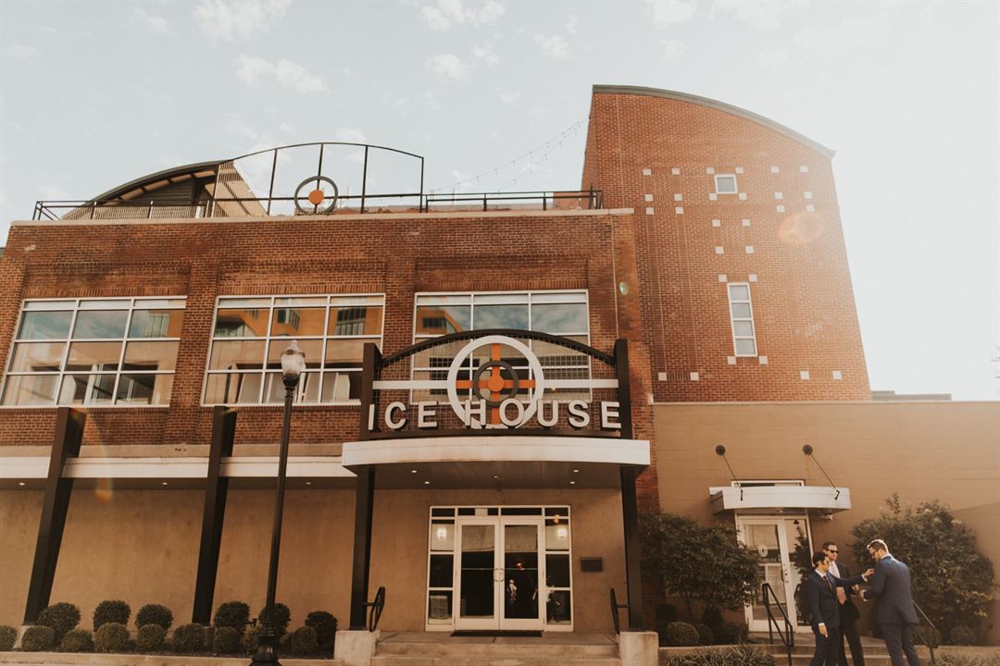
The Ice House
226 East Washington Street, Louisville, KY
800 Capacity
$4,000 to $5,000 / Wedding
The Ice House is Louisville's newest all-in-one event venues! This premier establishment is within walking distance to Louisville's Downtown attractions.
The Ice House has the capability to host a variety of events, from small to large, indoor or outdoor.
Crushed Ice Catering is the exclusive caterer at the Ice House. Partnering together, the Ice House and Crushed Ice Catering can handle all aspects of your next big event.
Event Pricing
Events Starting At
$4,000 - $5,000
per event
Event Spaces
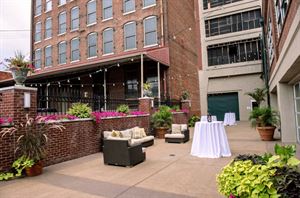
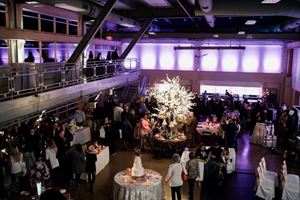
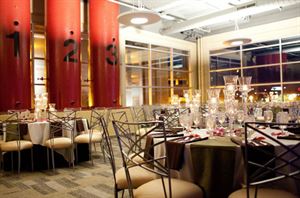
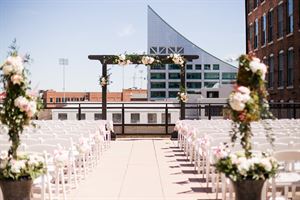
Additional Info
Neighborhood
Venue Types
Features
- Max Number of People for an Event: 800