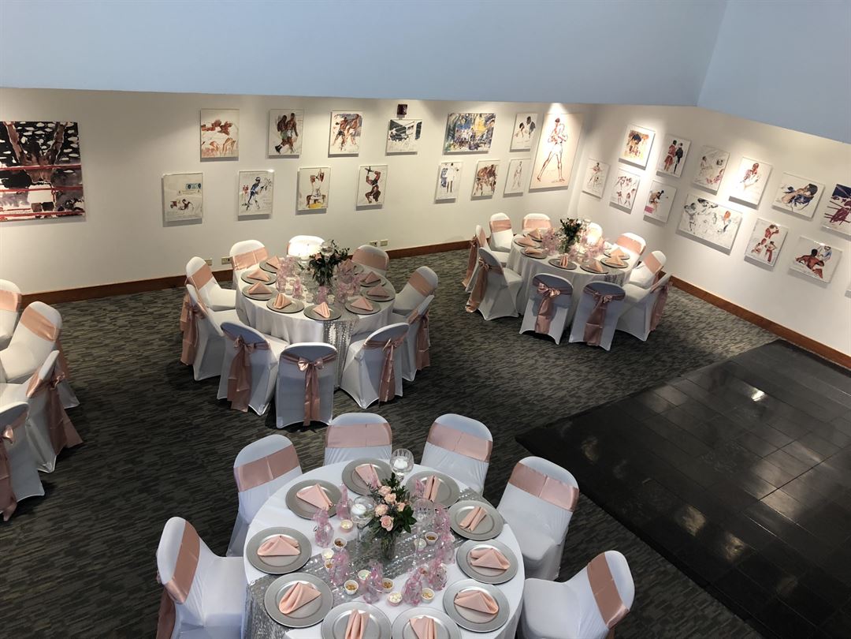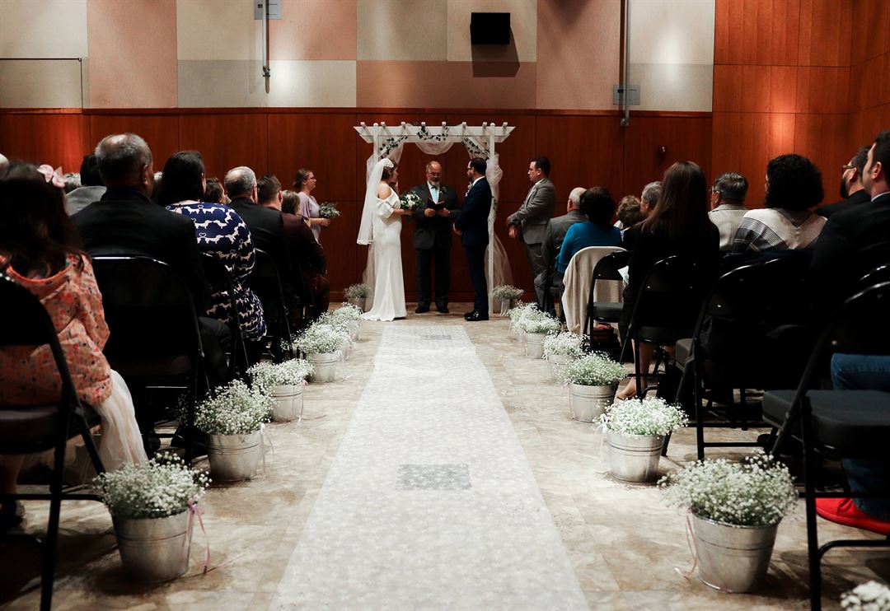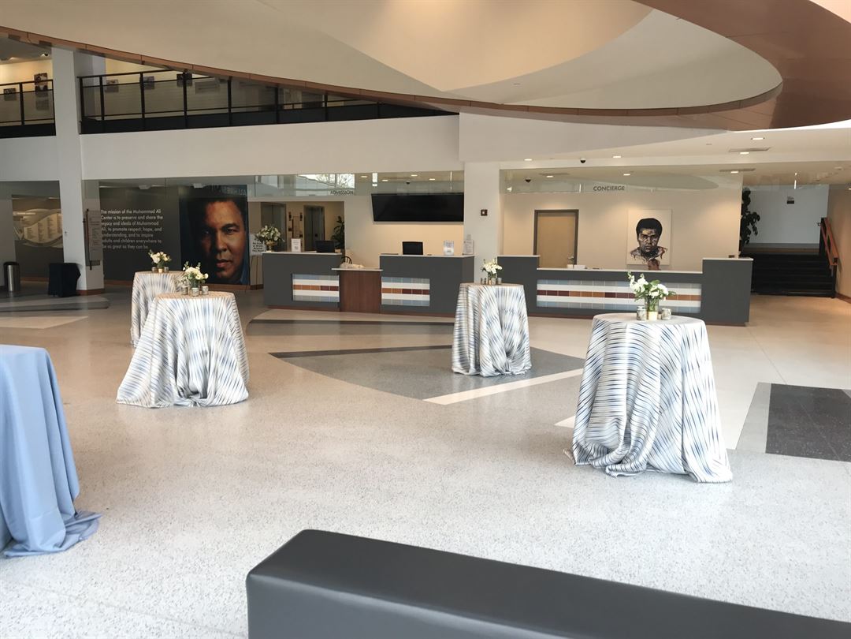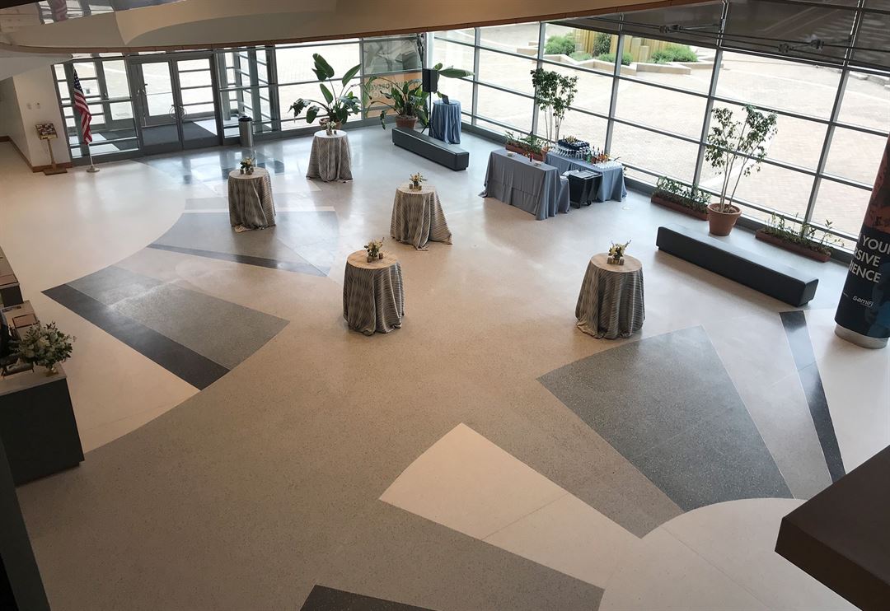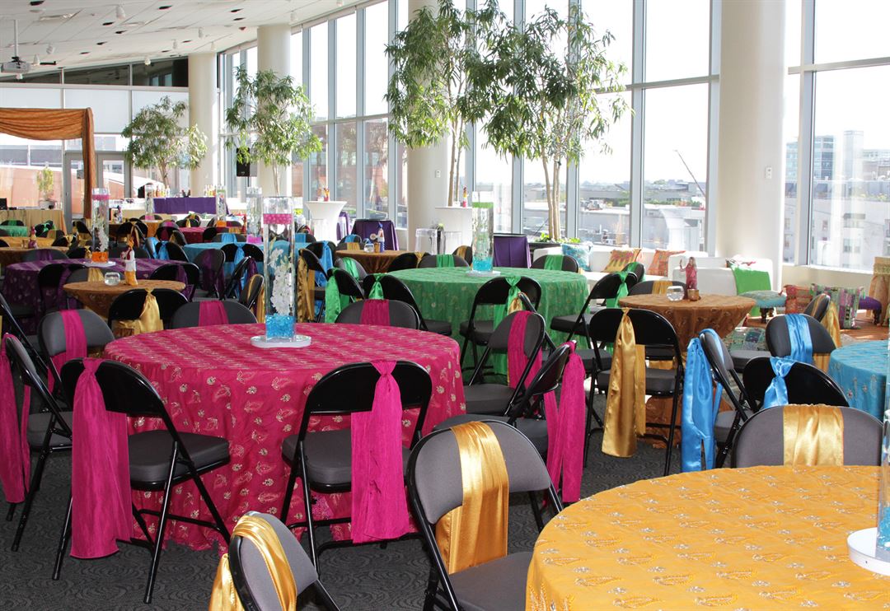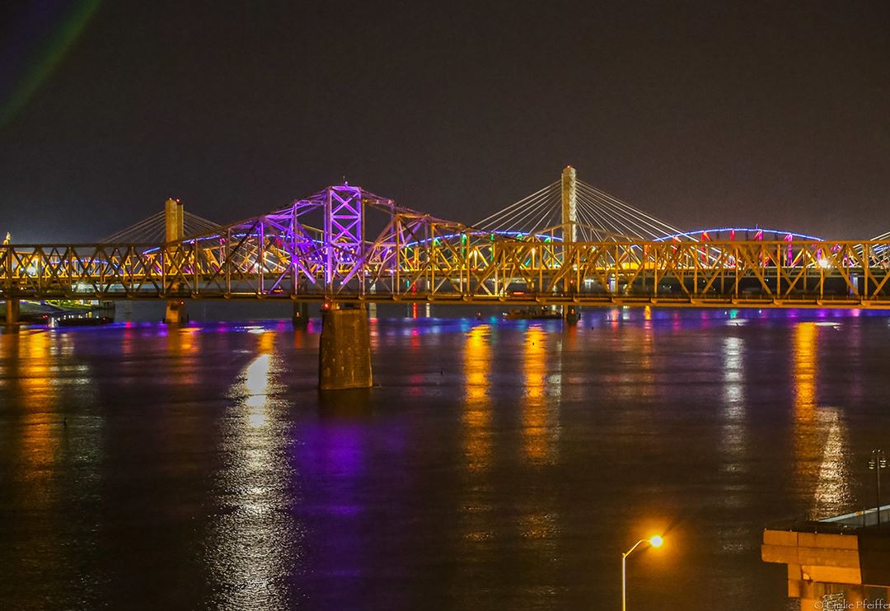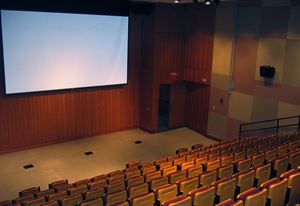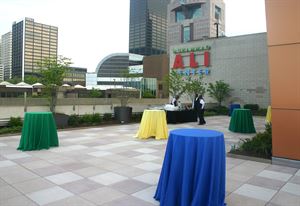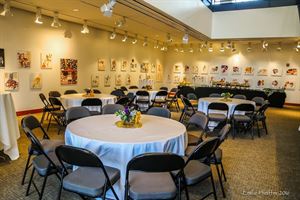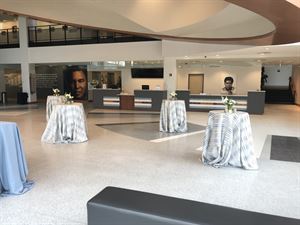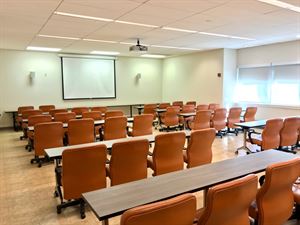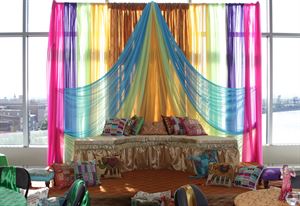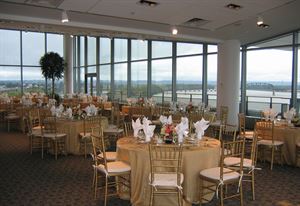About Muhammad Ali Center
The Muhammad Ali Center is a multicultural center with an award-winning museum dedicated to the life and legacy of Muhammad Ali. The Center captures the inspiration derived from the story of Muhammad Ali’s incredible life and the Six Core Principles that fueled his journey. Pay tribute to the greatest-of-all-time, Muhammad Ali, by hosting your event at The Muhammad Ali Center. The Muhammad Ali Center has over 10,000 square feet of event space for an indoor or outdoor event. With its built-to-impress modern design, The Muhammad Ali Center offers magnificent views of the Ohio River and the beautiful city.
Event Spaces
Auditorium
Brown-Forman Pavilion
LeRoy Neiman Gallery
Main Lobby
Multipurpose Classrooms
View Pointe Hall
View Pointe Northy
Recommendations
Stephanie
- An Eventective User
from Louisville KY
This was an awesome place I hosted my 50th party here and the staff was great and the facility was spectacular
Graduation party
- An Eventective User
from Louisville
Excellent service, Tatum was awesome!
Elder & Mrs. Thomas Holt
- An Eventective User
from Brighter Day Anderson Temple - 1755 E. 8th St. -Jeffersonville, IN 47130
We attended a function thee in May 2014, for the Bishops of the COGIC sponsored by International Women's Convention and also in July 6, 2014 an event sponsored by Jurisdiction # One - Church Of God In Christ sponsored by Bishop Dwight Haygood and Supervisor Romanetha Stallworth of Louisville, KY. The event was outstanding, the food was delicious, the service was outstanding also and the people were very friendly. You were very highly recommended to us.
Neighborhood
Venue Types
Amenities
- ADA/ACA Accessible
- Fully Equipped Kitchen
- Outdoor Function Area
- Waterview
- Wireless Internet/Wi-Fi
Features
- Max Number of People for an Event: 300
- Number of Event/Function Spaces: 8
- Total Meeting Room Space (Square Feet): 17,000
