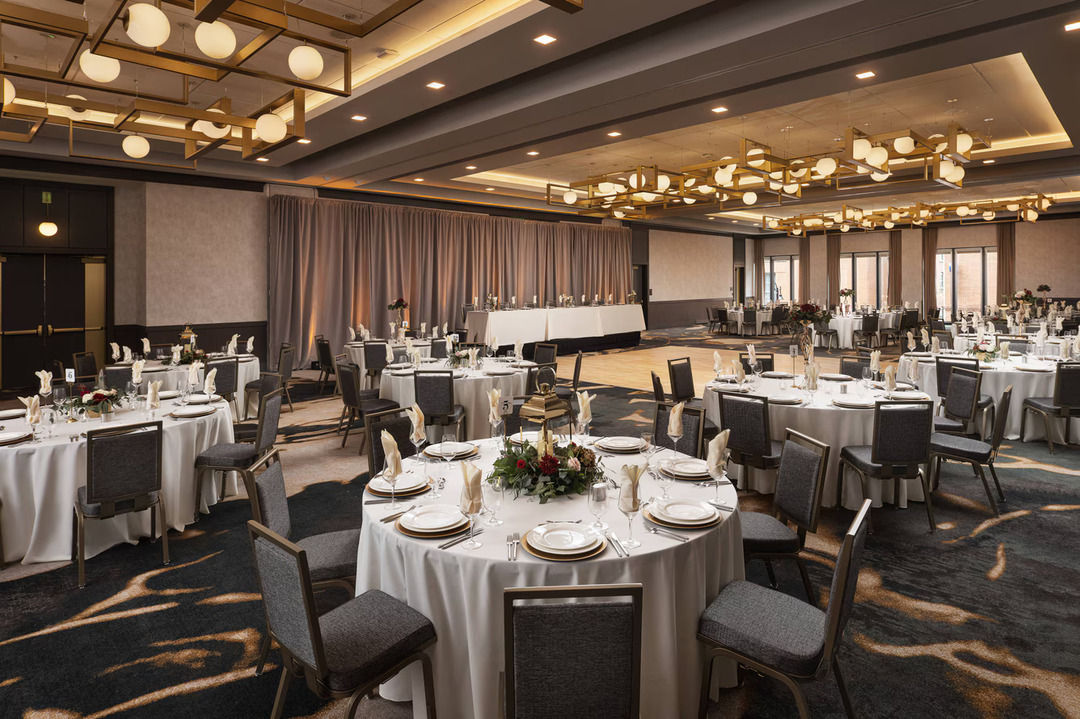
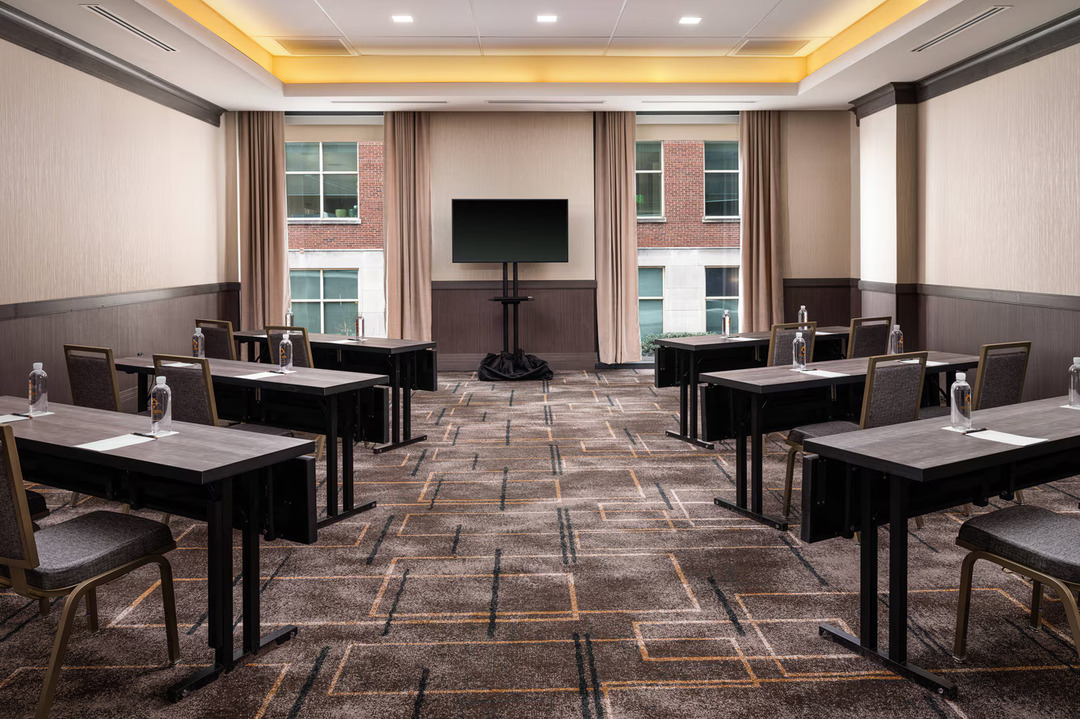
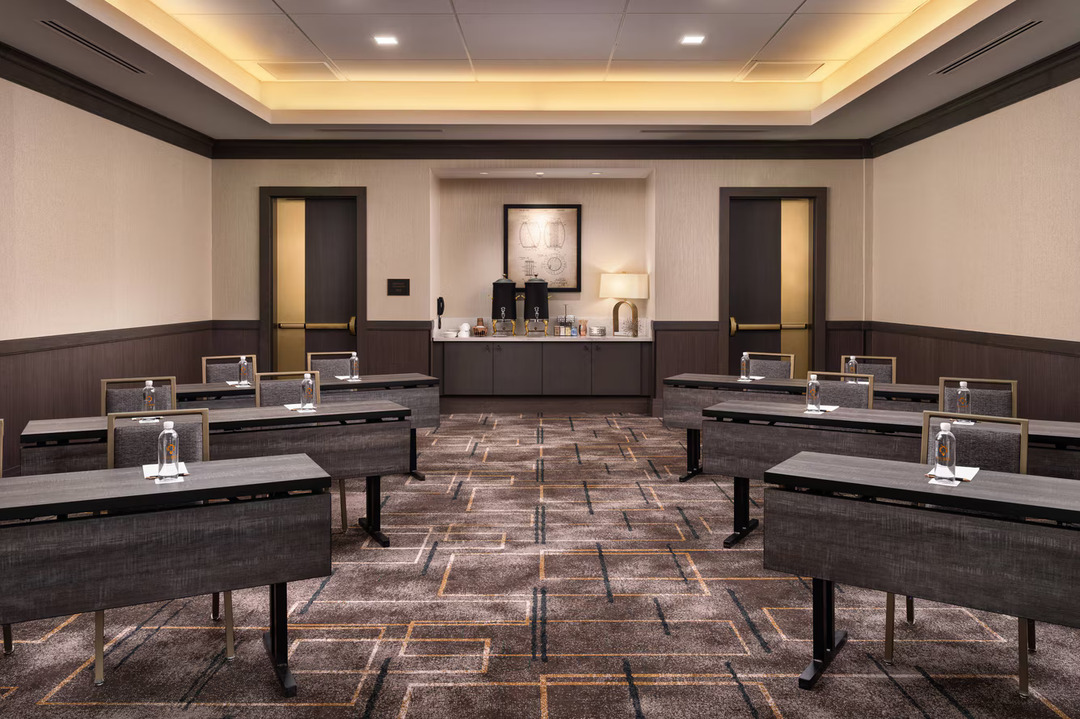

























Hotel Distil
101 West Main Street, Louisville, KY
480 Capacity
$1,200 to $11,250 for 50 People
With over 11,000 sq. ft. of luxurious meeting and event space, Hotel Distil provides inspired events planned with ease. From our Outdoor Terrace to our Grand Ballroom, each space is designed for guests to enjoy an impeccable meeting or event. Find customizable menus, elegant décor, and a dedicated events team at this downtown Louisville property. Hotel Distil is a new standard for Louisville hospitality and a boutique hotel exactly like nothing else.
Event Pricing
Menu Pricing
$24 - $225
per person
Menu Pricing
$24 - $225
per person
Event Spaces
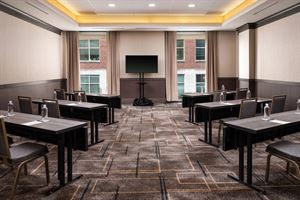
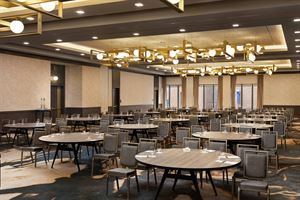
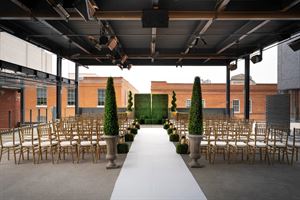
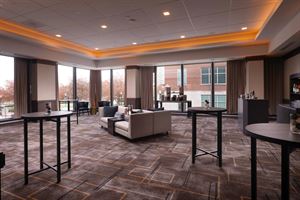
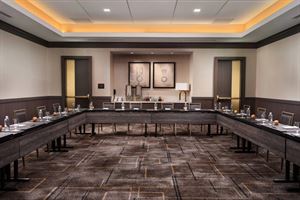

Recommendations
Beautiful Space & Amazing Service!
— An Eventective User
We had 40 pp for our annual Holiday Party on Friday 12/8. I cannot say enough about the contact there Stephanie. She was amazing and totally took care of us. We love it and will be back!
Additional Info
Venue Types
Amenities
- ADA/ACA Accessible
- Full Bar/Lounge
- Fully Equipped Kitchen
- On-Site Catering Service
- Outdoor Function Area
- Valet Parking
- Wireless Internet/Wi-Fi
Features
- Max Number of People for an Event: 480
- Number of Event/Function Spaces: 8
- Total Meeting Room Space (Square Feet): 11,313