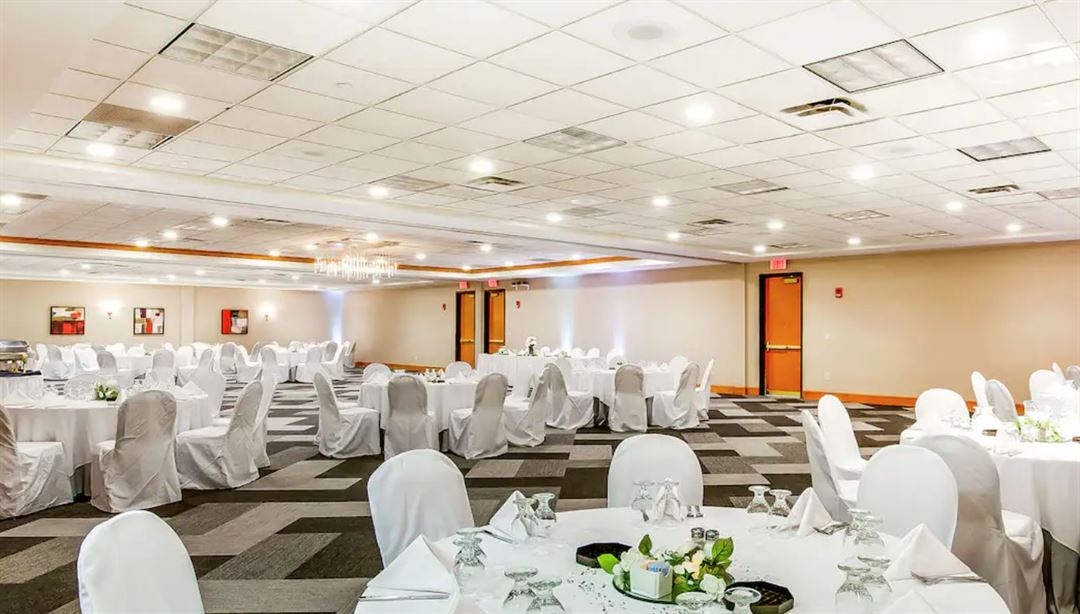
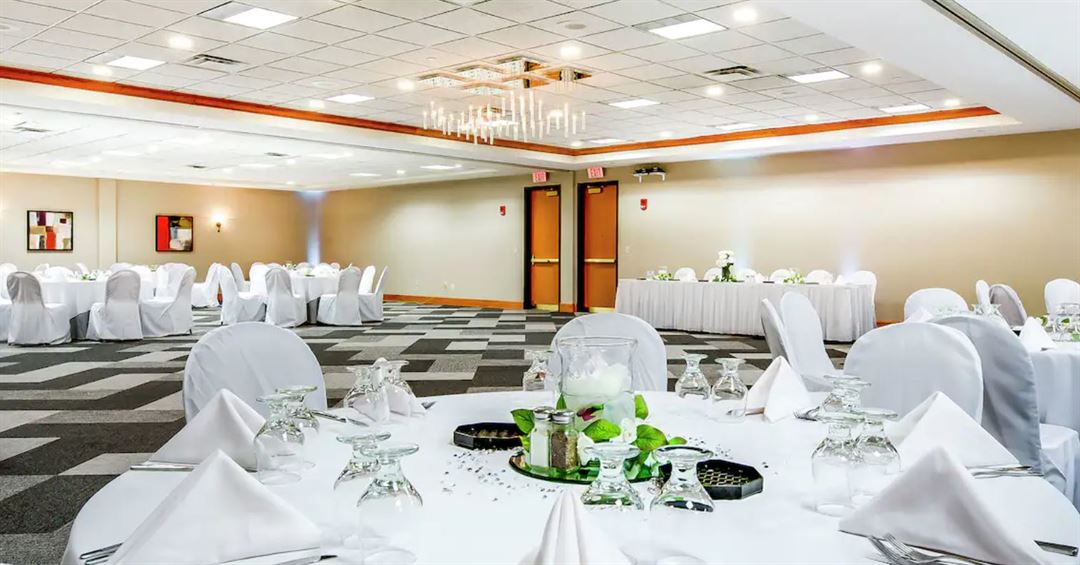
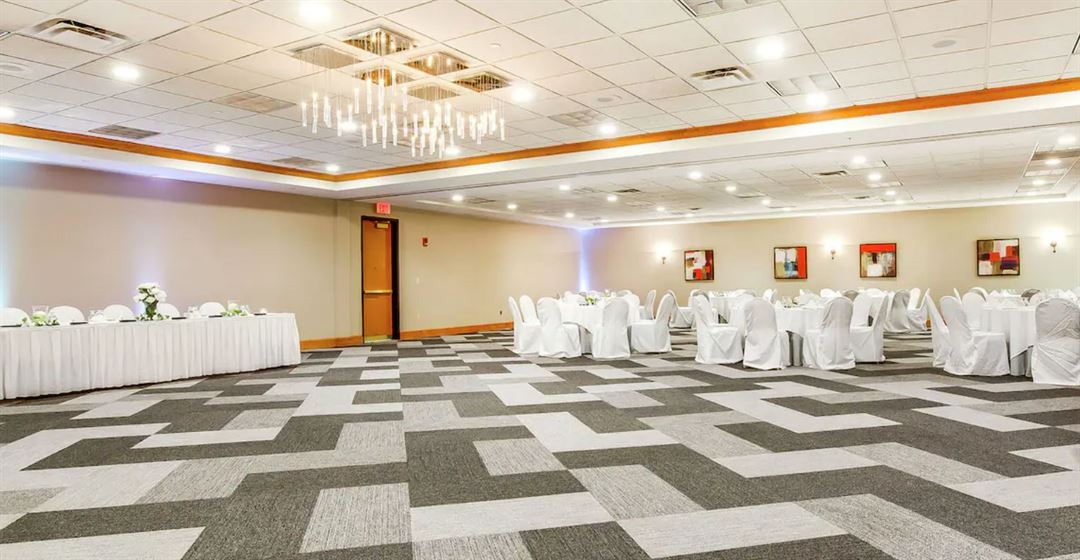
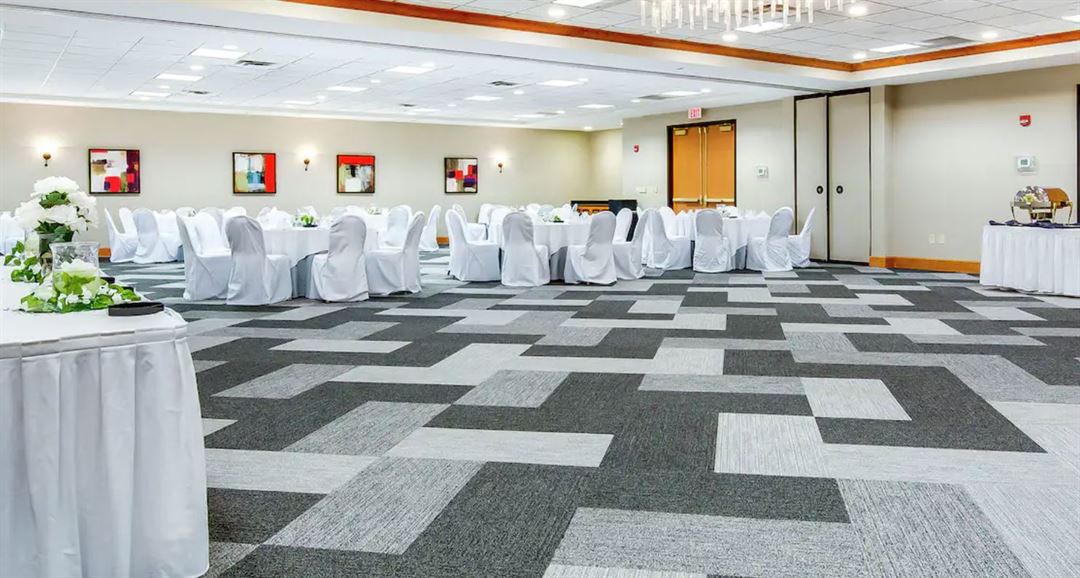
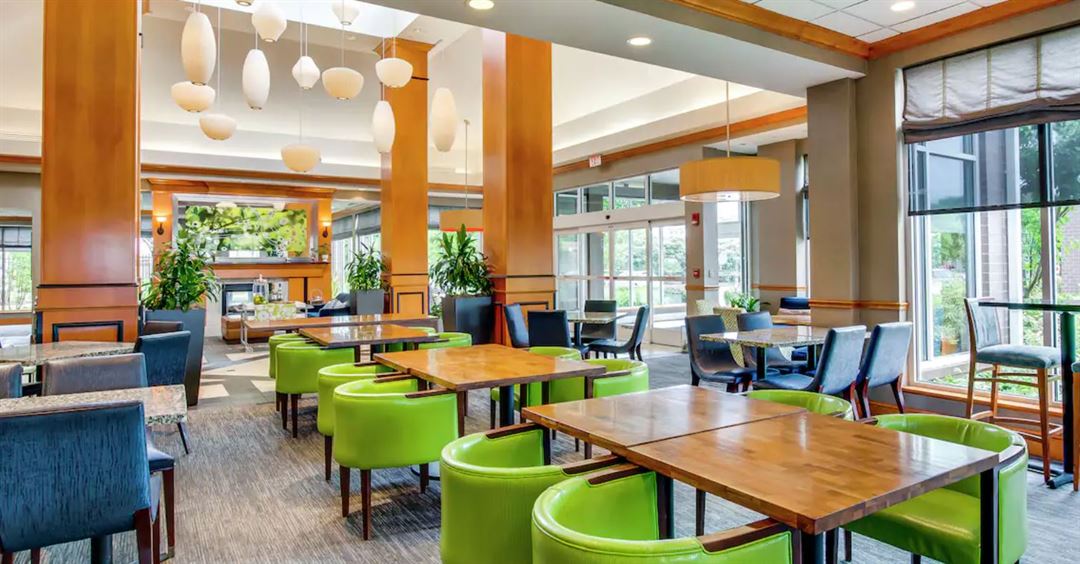














Hilton Garden Inn Louisville Airport
2735 Crittenden Drive, Louisville, KY
300 Capacity
$375 to $2,000 / Wedding
We’re two miles from Louisville airport via our free shuttle. The University of Louisville, Churchill Downs, and the Kentucky Derby Museum are a five-minute drive and we’re two miles from the Kentucky Exposition Center. We have a fitness center, indoor pool, and a 24-hour snack shop. Enjoy a hot buffet breakfast and dinner at our restaurant. WiFi’s on us.
Event Pricing
Event Pricing
320 people max
$375 - $2,000
per event
Event Spaces









Recommendations
50th Class Reunion
— An Eventective User
from PEWEE VALLEY, KY
Doss H,S. 50th Class Reunion, great success due in part to Logan and staff!
Additional Info
Neighborhood
Venue Types
Amenities
- ADA/ACA Accessible
- Full Bar/Lounge
- Indoor Pool
- On-Site Catering Service
- Outdoor Function Area
- Wireless Internet/Wi-Fi
Features
- Max Number of People for an Event: 300
- Number of Event/Function Spaces: 4
- Total Meeting Room Space (Square Feet): 8,450