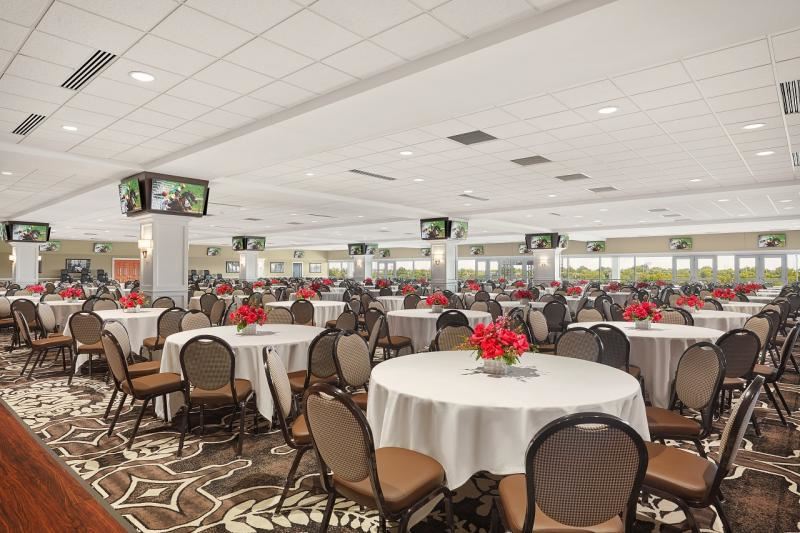

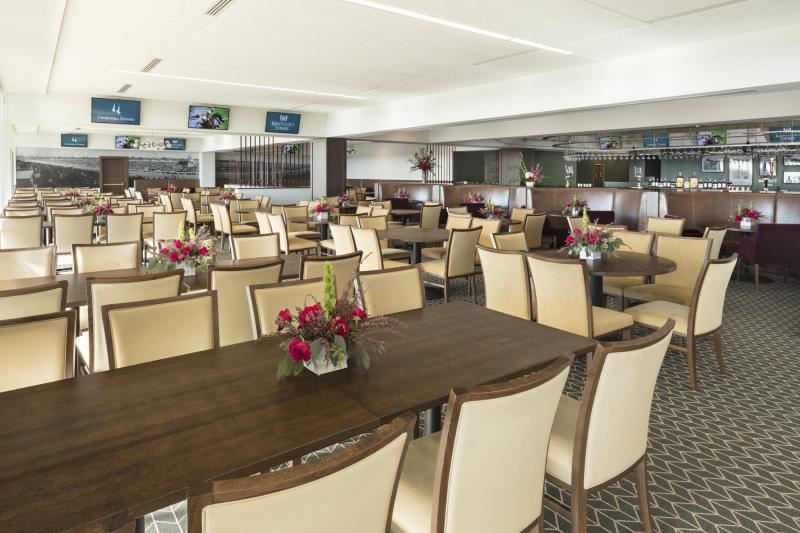
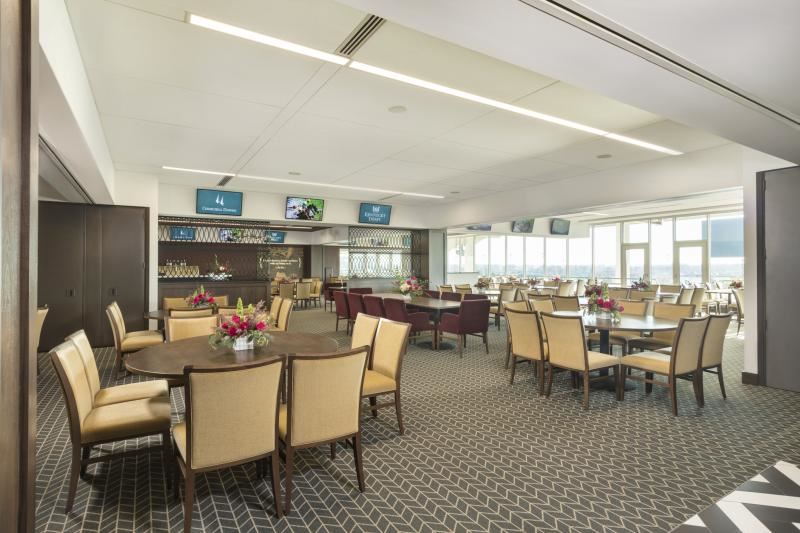
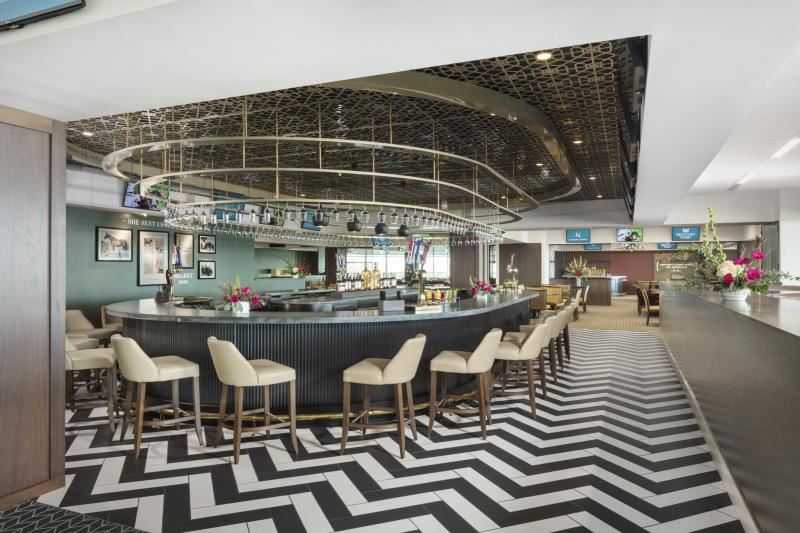















Churchill Downs
700 Central Ave, Louisville, KY
1,500 Capacity
Celebrate your next event at Churchill Downs, the home of the Kentucky Derby. Louisville’s must-visit venue will transform your event into an experience your guests will never forget. Our knowledgeable and professional staff know the right questions to ask to ensure you enjoy being a guest at your own event. From vendor management to anticipating day-of needs, we strive to make this the event of a lifetime. Our wedding checklist, along with skills in timeline and layout development, allow us to prepare our team and exceed your expectations.
Let your group experience the Triple Crown Treatment while they dine with a million-dollar view on Millionaire’s Row. Experience the excitement of thoroughbred racing up close and personal rail side at the Winner’s Circle or from the luxury of your own private suite. On Non-Race days we can offer event spaces that can accommodate any size meeting or corporate gathering. We offer a stunning setting for special events under the iconic Twin Spires. Consider our venue for weddings, meetings, and any other special occasion or celebration. Visit our website for more detailed information, and contact us to book your event.
Event Spaces
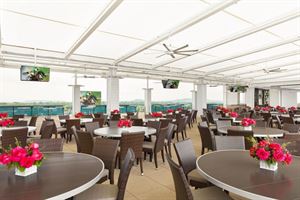
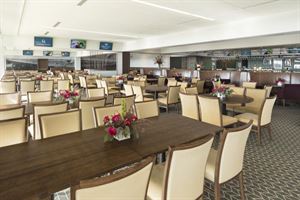
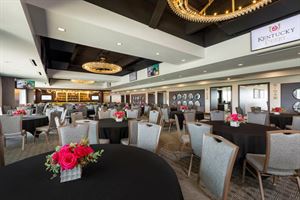
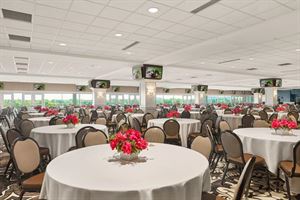
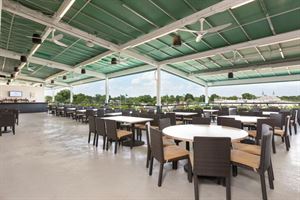
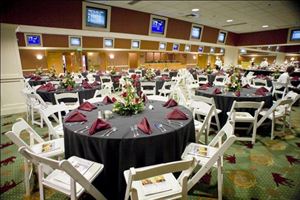
General Event Space
Additional Info
Amenities
- Outdoor Function Area
Features
- Max Number of People for an Event: 1500