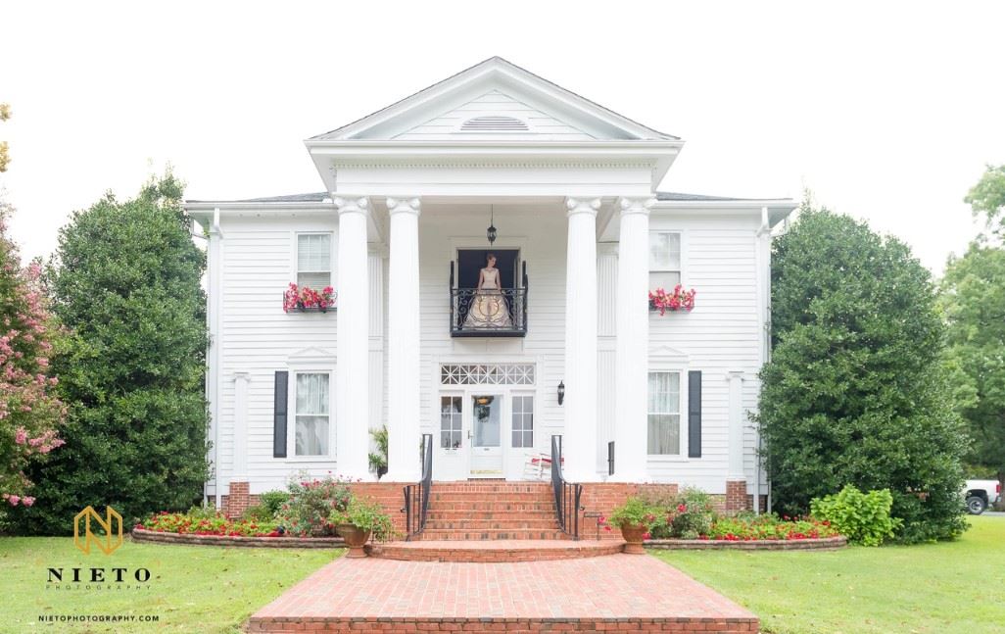
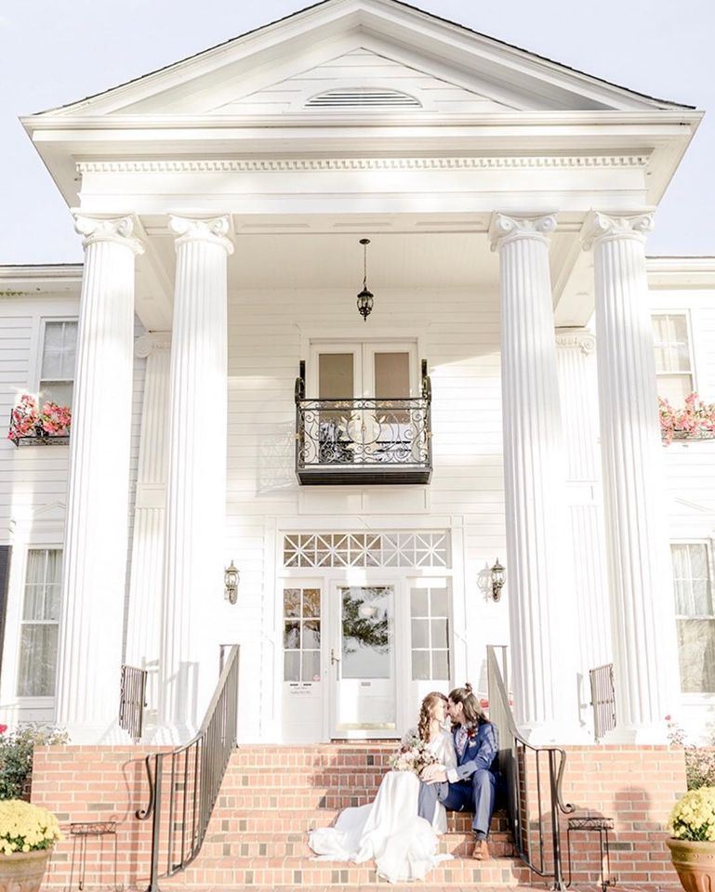
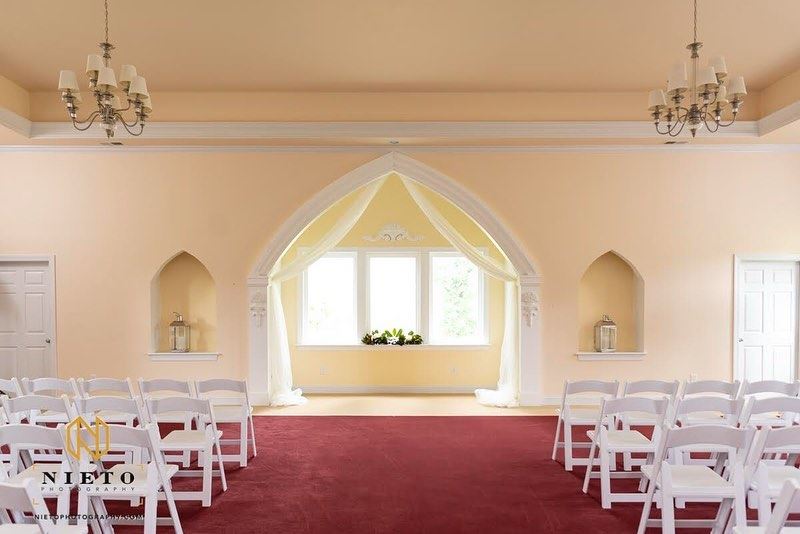
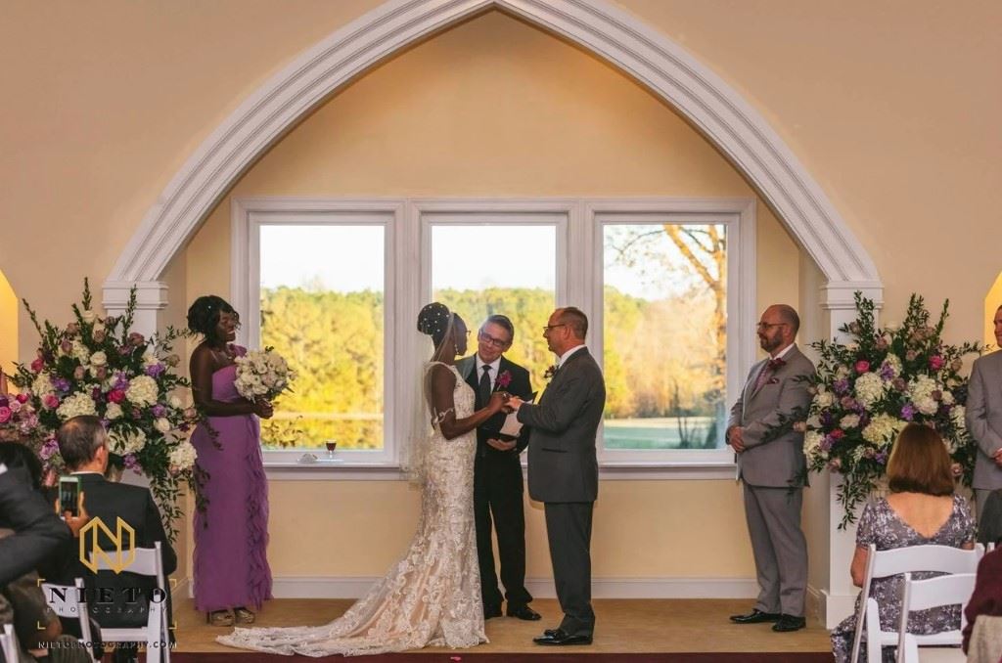
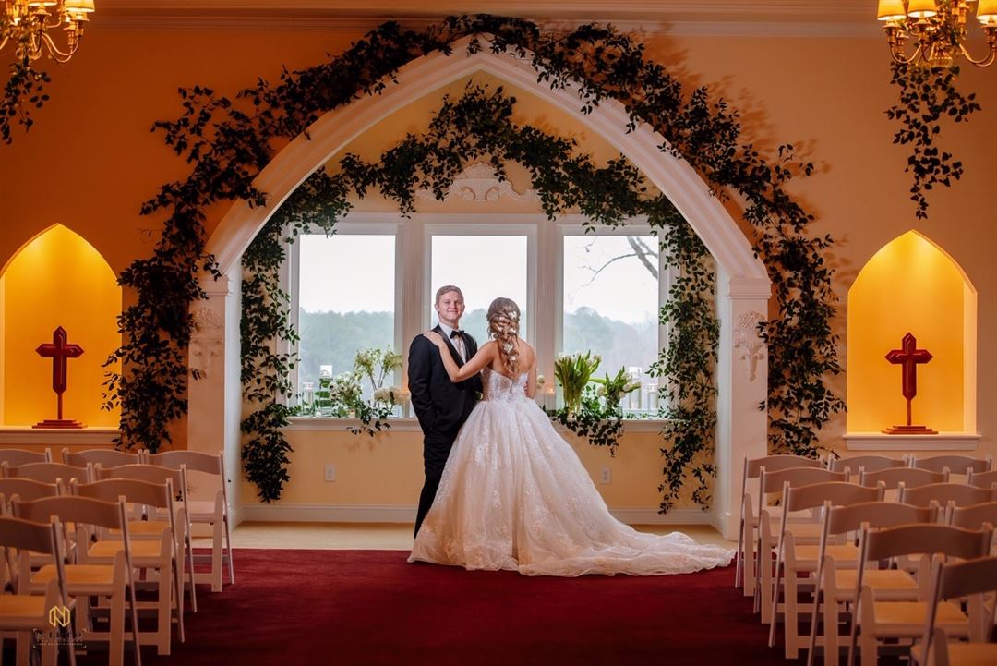





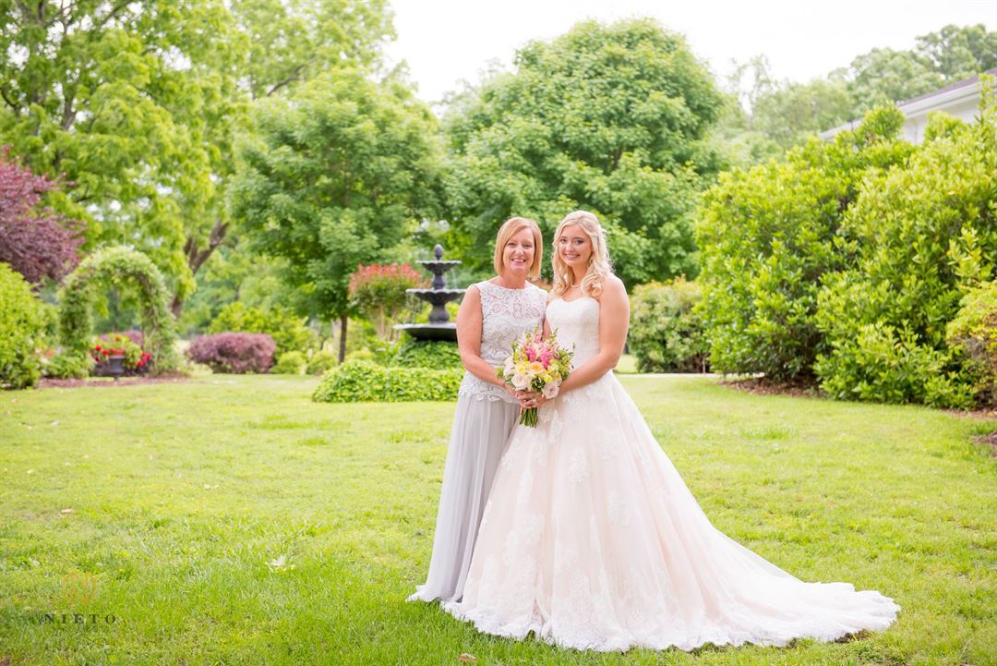
The Hudson Manor
908 Moulton Road, Louisburg, NC
200 Capacity
$3,500 / Wedding
Imagine yourself on your wedding day —stress free, enjoying every minute. The details, taken care of. Your coordinator is making sure everything is running smoothly. You, your family and friends, simply relaxing and taking it all in.
Take a tour of one of the most beautiful wedding venues the Raleigh area offers to celebrate one of the most special days of your life.
Event Pricing
Base wedding package
$3,500 per event
Event Spaces
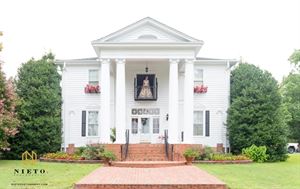
General Event Space

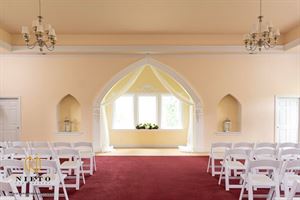

Outdoor Venue

Additional Info
Venue Types
Amenities
- ADA/ACA Accessible
- Fully Equipped Kitchen
- On-Site Catering Service
- Outdoor Function Area
Features
- Max Number of People for an Event: 200
- Special Features: Lakeview, Chapel on site, Garden ceremony site, Grand Ballroom, Manor House for Wedding party dressing. All Inclusive Packages of all sizes including Micro.