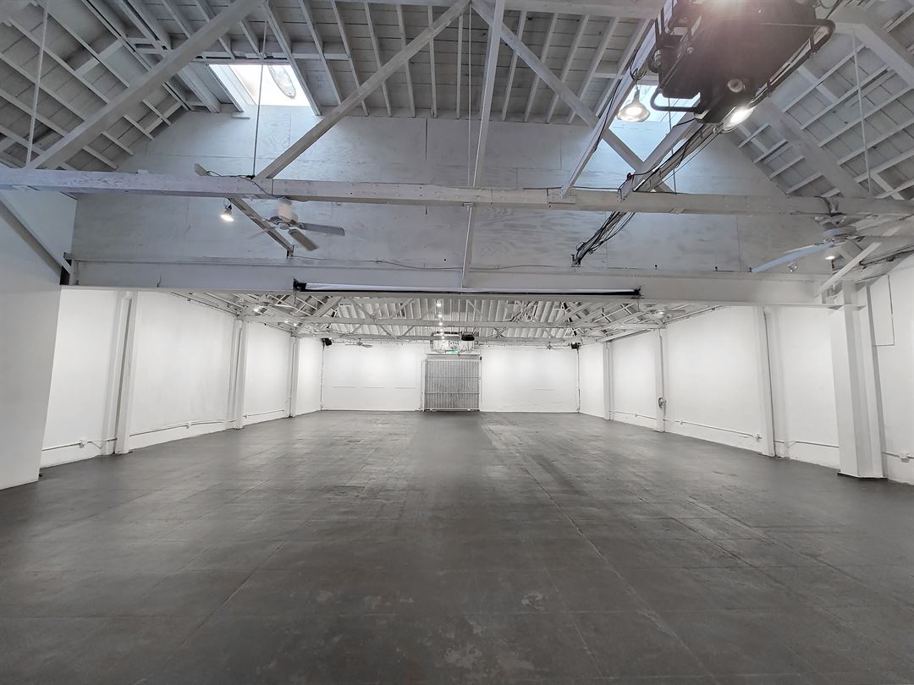
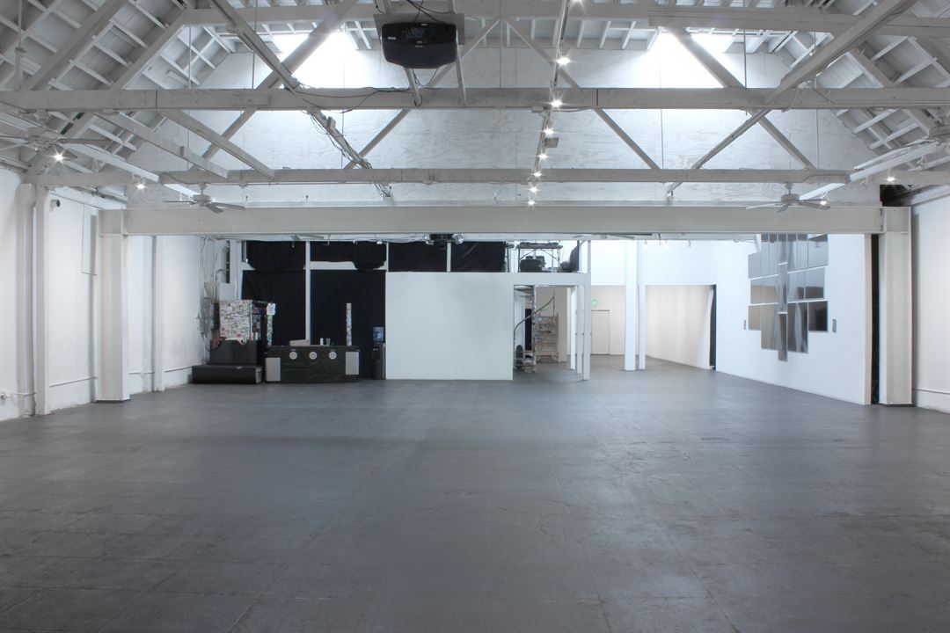
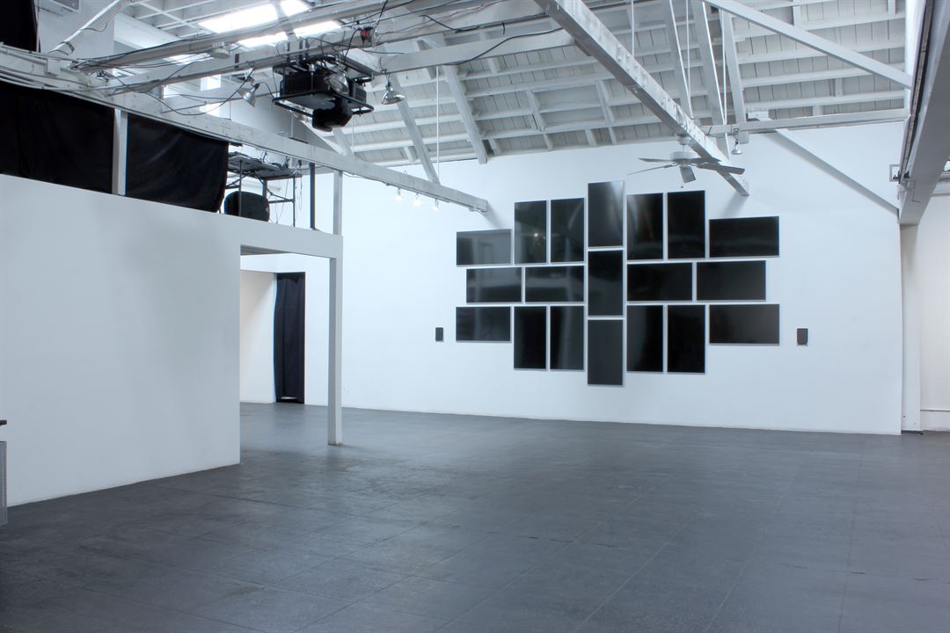
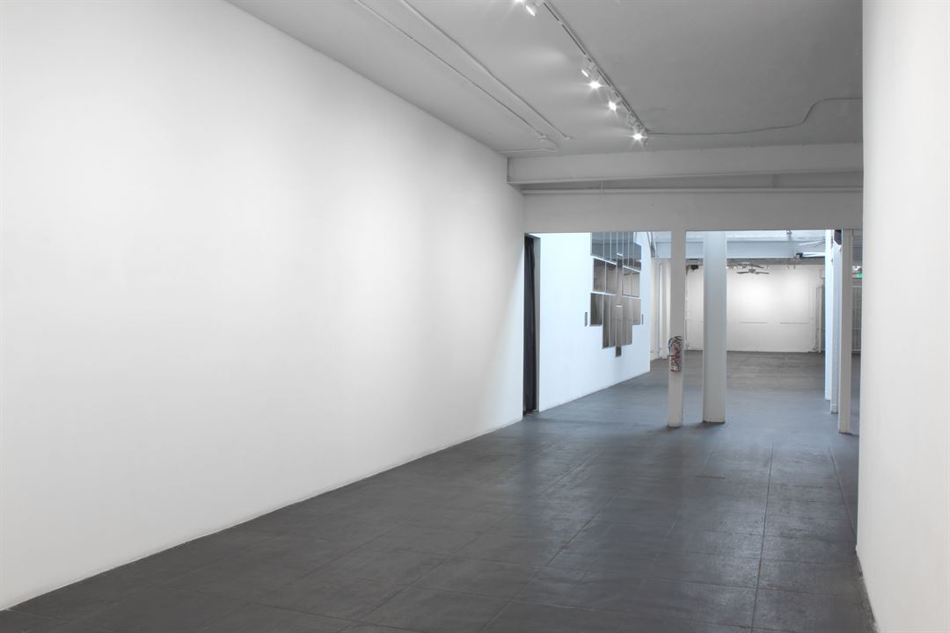
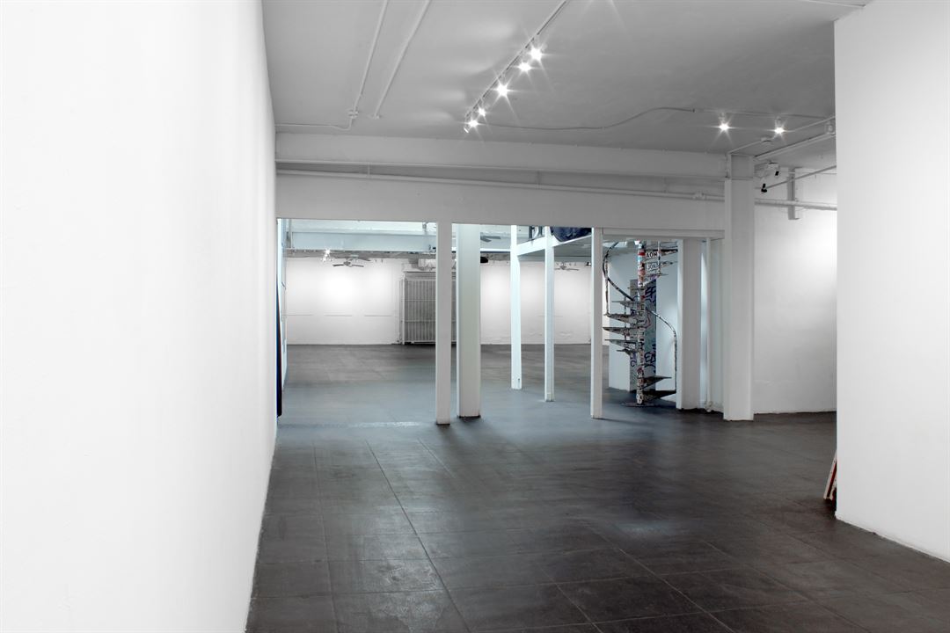







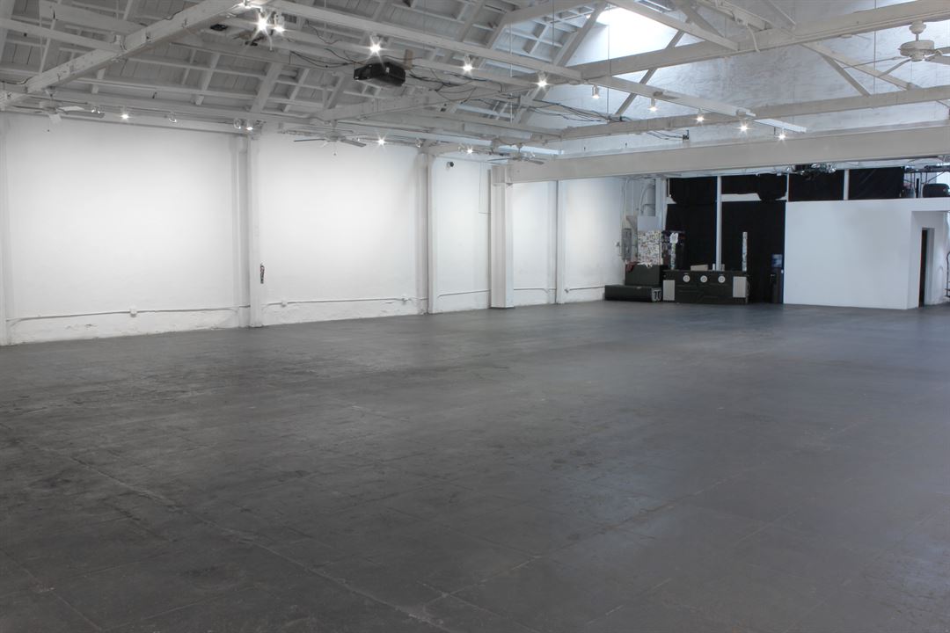
Warehouse Event Space
1965 S Los Angeles St, Los Angeles, CA
400 Capacity
$3,000 to $10,000 / Event
Large industrial finished warehouse with multiple entrances. Ideal for events of any scale, photo & video shoots. Track lighting and exposed beam ceiling. 9,000 sqft, located in Downtown Los Angeles.
- 21 Digital screens can display artwork, videos, and other promotional materials.
- Audio equipment available including CDJs, 2 Microphones and speaker system. DJs allowed.
- Black cement floors with white cement walls and drywall walls.
- Exposed beam ceiling for a classic warehouse look.
- Track lighting accompanied by natural light via skylights.
- Exterior includes a back alley, accessible upon request.
- Side private gated parking lot with 10 free parking spots.
- 6 Bathrooms.
Event Pricing
Event Rental
400 people max
$3,000 - $10,000
per event
Event Spaces
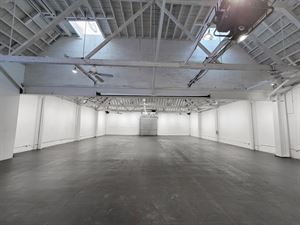
Additional Info
Neighborhood
Venue Types
Amenities
- ADA/ACA Accessible
- Full Bar/Lounge
- Outside Catering Allowed
- Wireless Internet/Wi-Fi
Features
- Max Number of People for an Event: 400
- Number of Event/Function Spaces: 1
- Special Features: 21 Digital Display screens to showcase images, videos, or any branded content. 3 Projectors. Full DJ and Speaker system. DJs are allowed. On-site AV Tech included in event rental price. 6 Restrooms.
- Year Renovated: 2021