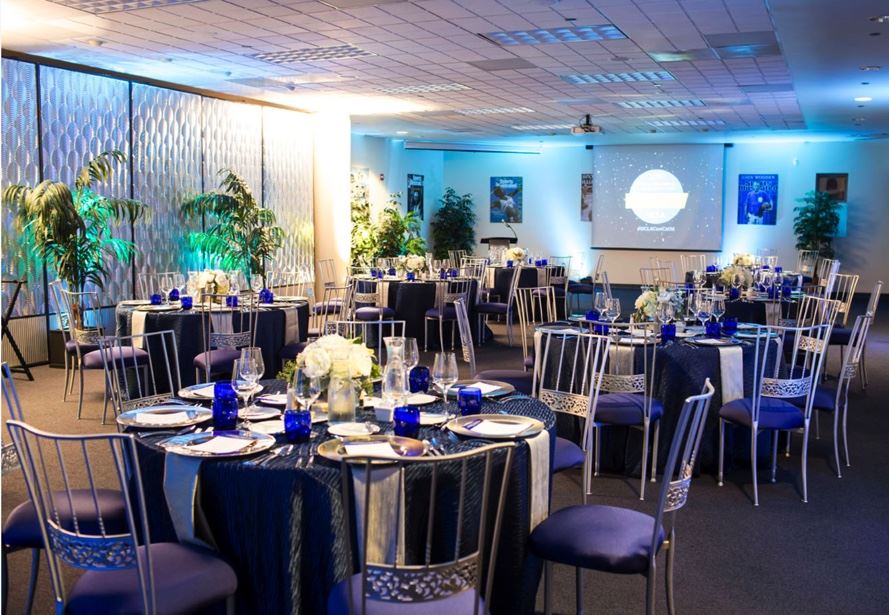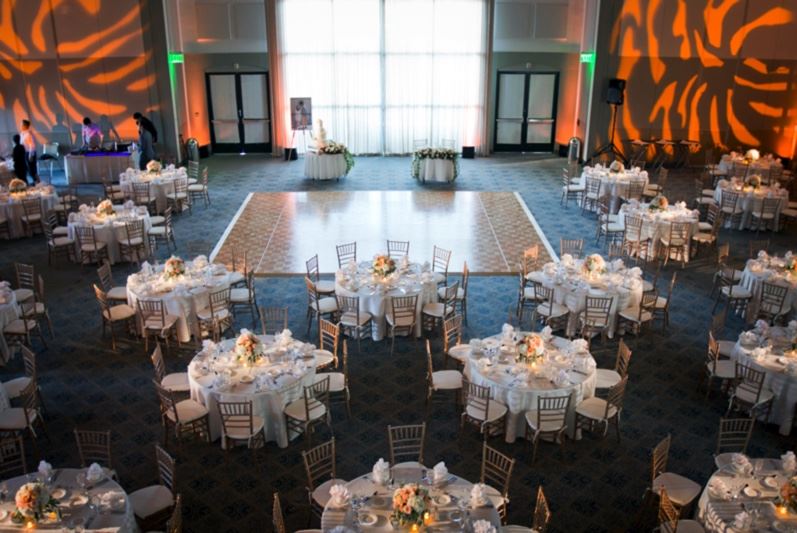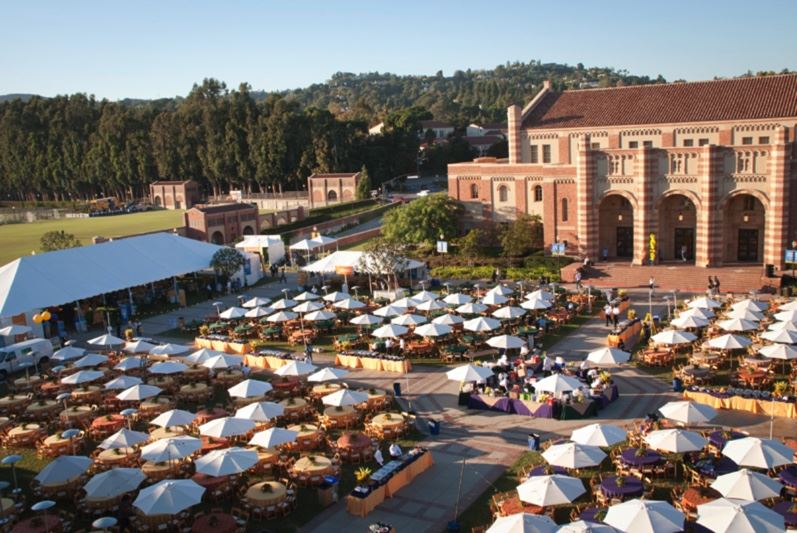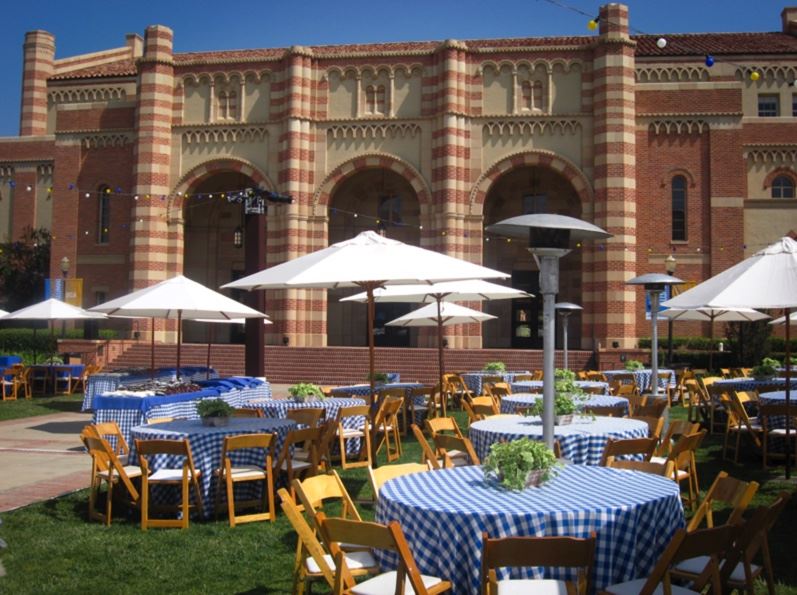



UCLA Conference Services
330 De Neve Dr, Los Angeles, CA
500 Capacity
Our event venues are modern, spacious, and equipped to handle today’s latest technological requirements. We even have some unique outdoor spaces that are wonderful for certain events. Our staff is expertly trained to ensure that every logistical and technical aspect of your unique event runs smoothly – from the set up of your meeting room to the proper functioning of your audio visual equipment.
UCLA’s experienced staff of Conference and Sales Managers works with a variety of vendors and support resources to make sure every aspect of your event is a success. From transportation and translators, to arranging golfing excursions and amusement park trips, we work with you to coordinate whatever you need. We also work closely with other UCLA departments to facilitate your program needs — for example, arranging a special class or lecture, to holding a team-building activity on UCLA’s Challenge Course. Your Sales Manager can share more details about what’s possible.
Event Spaces












General Event Space











Auditorium




Alternate Venue

General Event Space

General Event Space















Additional Info
Neighborhood
Venue Types
Features
- Max Number of People for an Event: 500
- Total Meeting Room Space (Square Feet): 38,243