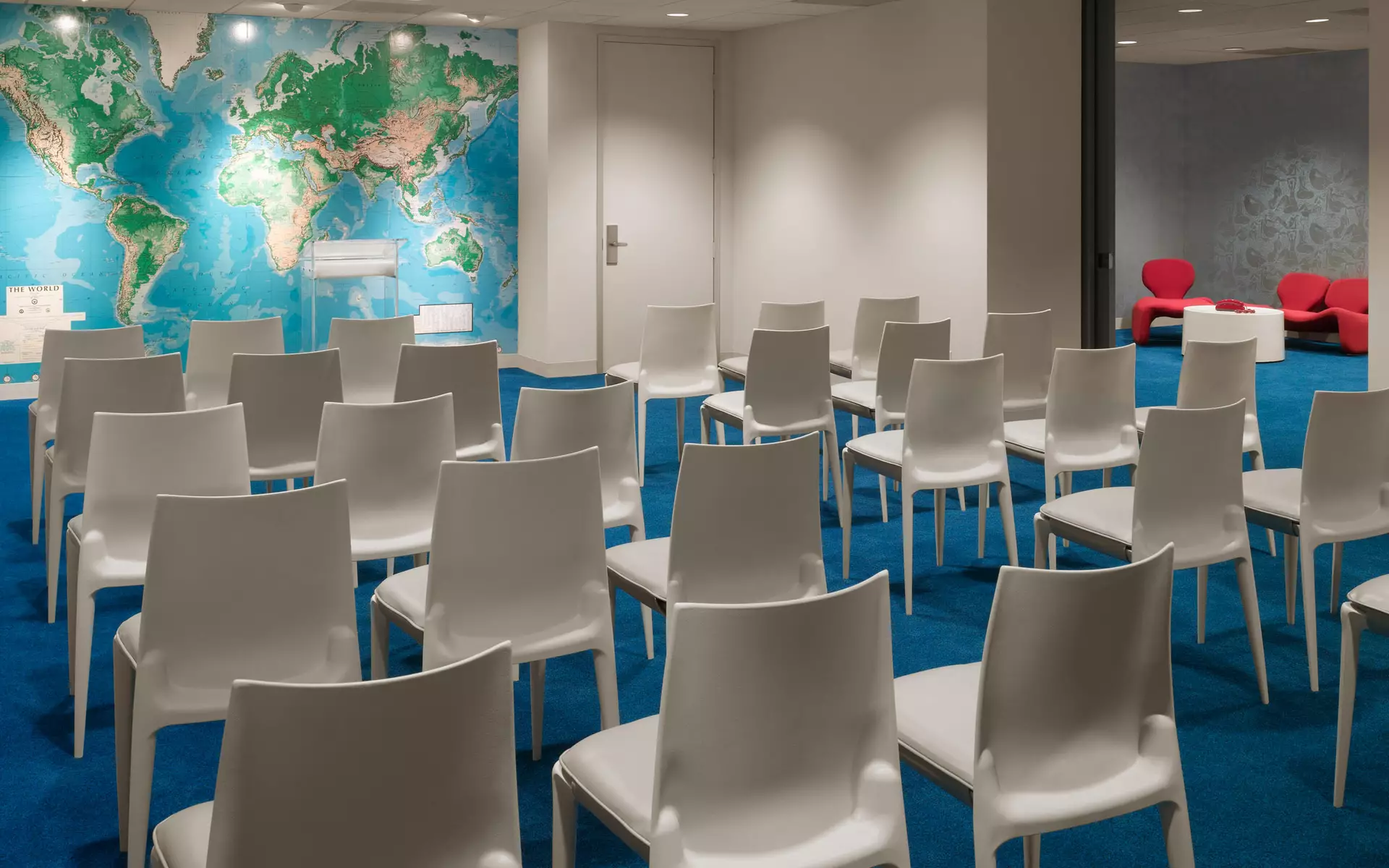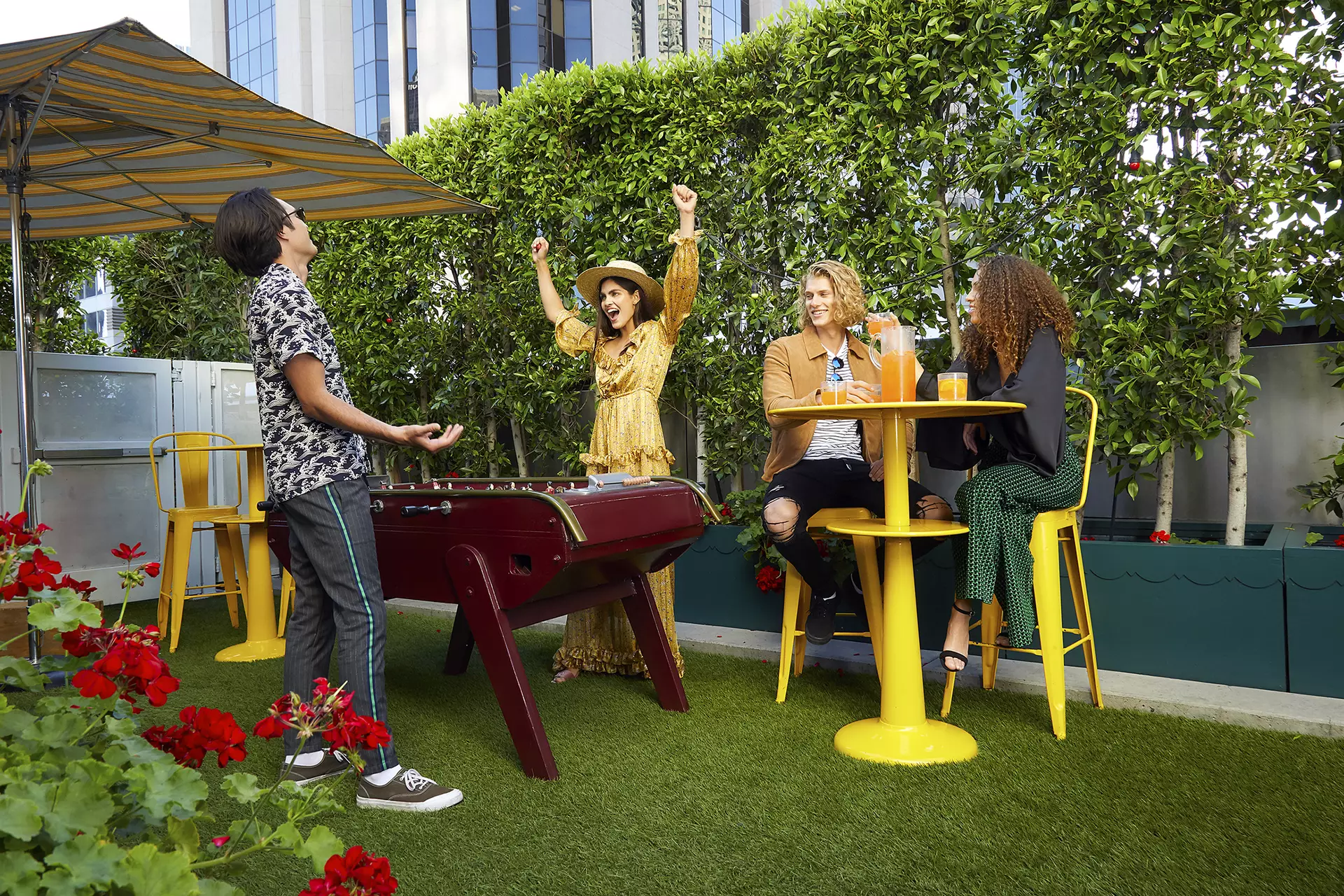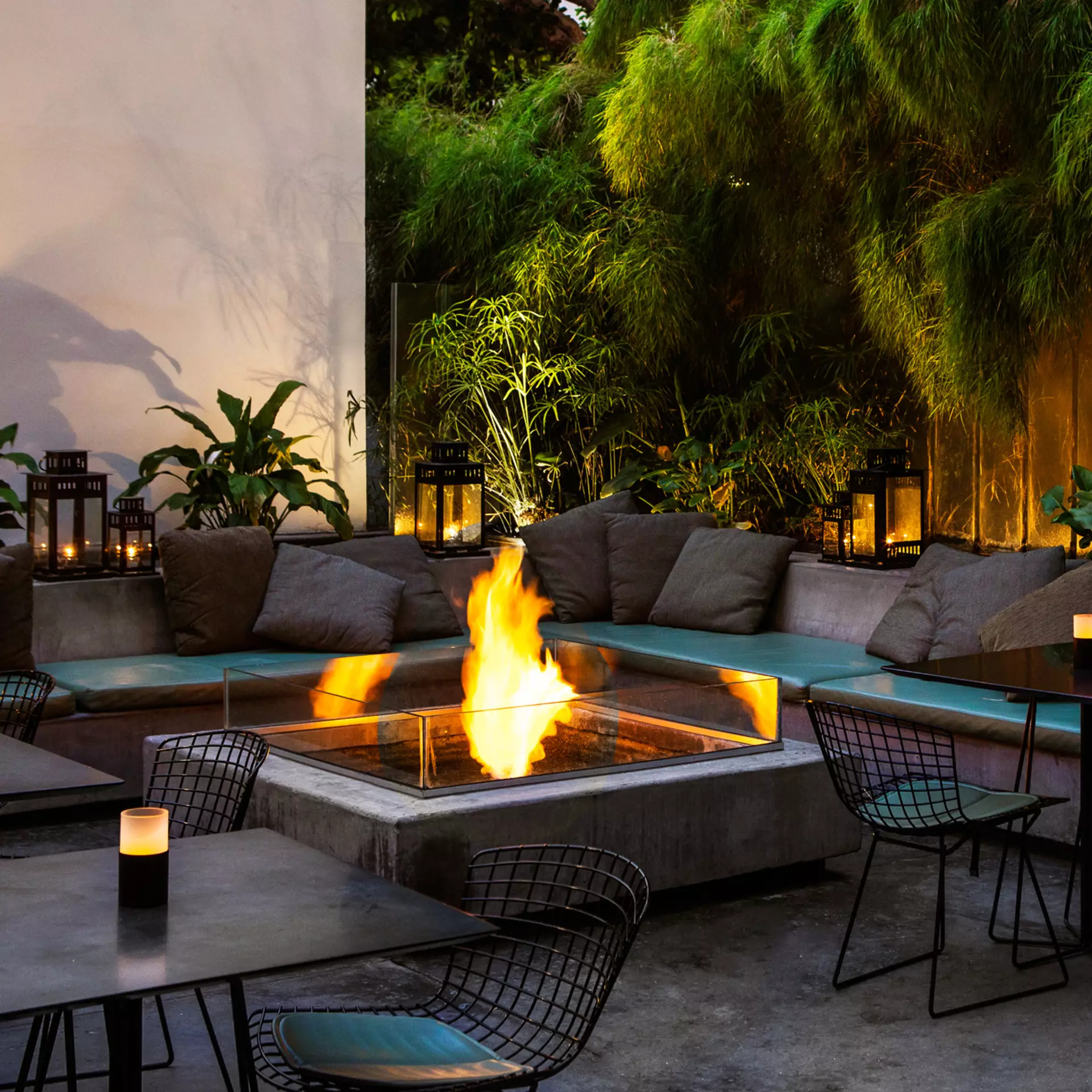The Standard Downtown LA
550 S Flower St, Los Angeles, CA
Capacity: 100 people
About The Standard Downtown LA
Originally constructed as the headquarters of Superior Oil, The Standard, Downtown LA is Mid-Century California architecture par excellence. Smack-dab in the center of booming Downtown Los Angeles, the 207-room hotel features massive guest rooms, a rooftop pool and bar with stunning panoramic views of LA, a rooftop beer garden serving traditional German food and beer, a stellar 24-hour restaurant, and the full-service Ping-Pong club SPiN Standard. There is also a quarry’s worth of marble on the façade and covering the lobby, which is, well, very impressive.
Comfortable & centrally located, 17 mi to LA Intl' airport, 19 mi to Burbank arprt, nearby shopping, dining & entertainment.
Event Spaces
24/7 Restaurant
Biergarten
Firepit
Lobby Lounge
Penthouse
Rooftop
SPiN STANDARD,
Blonde Meeting Room
Brunette Meeting Room
Recommendations
The Standard
- An Eventective User
from New York, NY
The Standard Hotel downtown LA is the perfect meeting spot for your group, this trendy, cutting edge hotel offers all the amenities necessary to host a special event. The rooms are clean and spacious. The rooftop pool/bar is an exquisite venue for an event, its private and has great views of the city. This centralized location is within walking distance to most downtown destinations. The hotel also offers accommodating meeting rooms with free wireless connectivity.
Neighborhood
Venue Types
Amenities
- Full Bar/Lounge
- Outdoor Pool
- Valet Parking
Features
- Max Number of People for an Event: 350
- Number of Event/Function Spaces: 9
- Total Meeting Room Space (Square Feet): 720






























