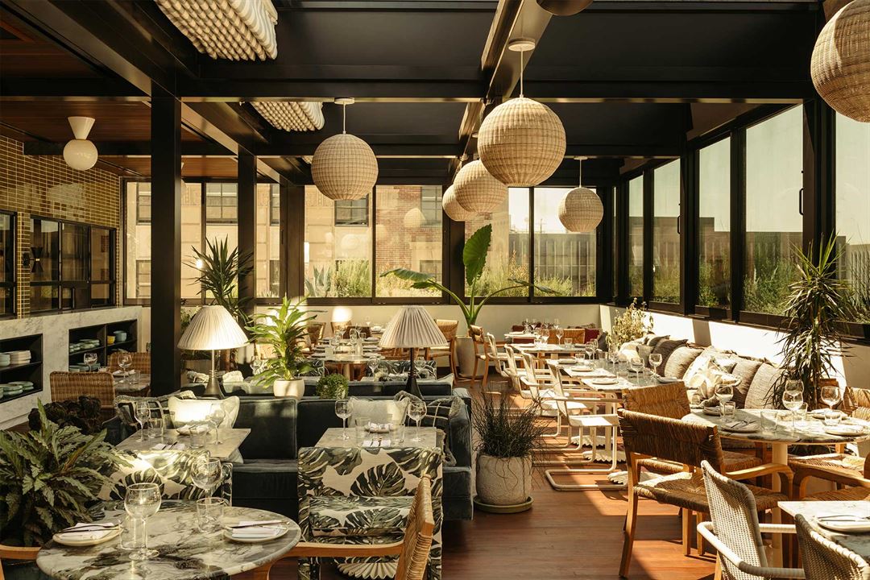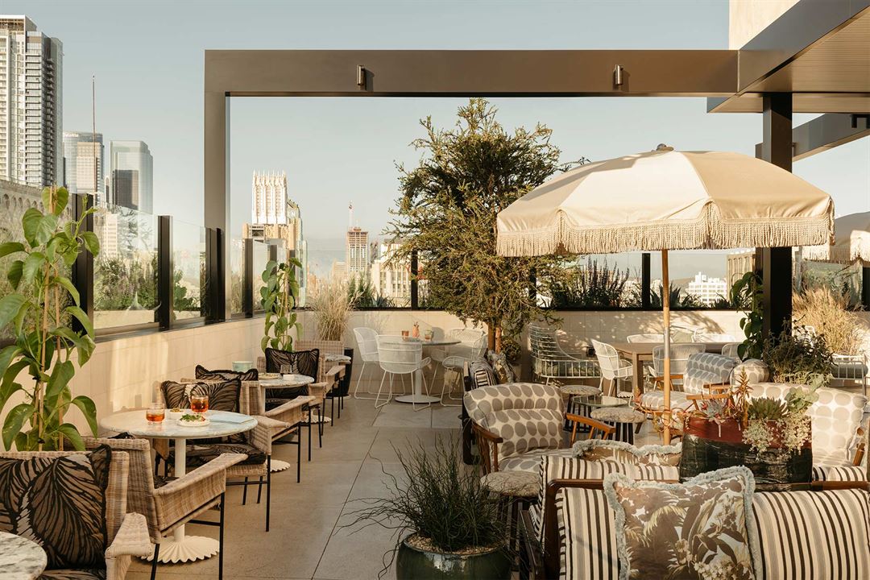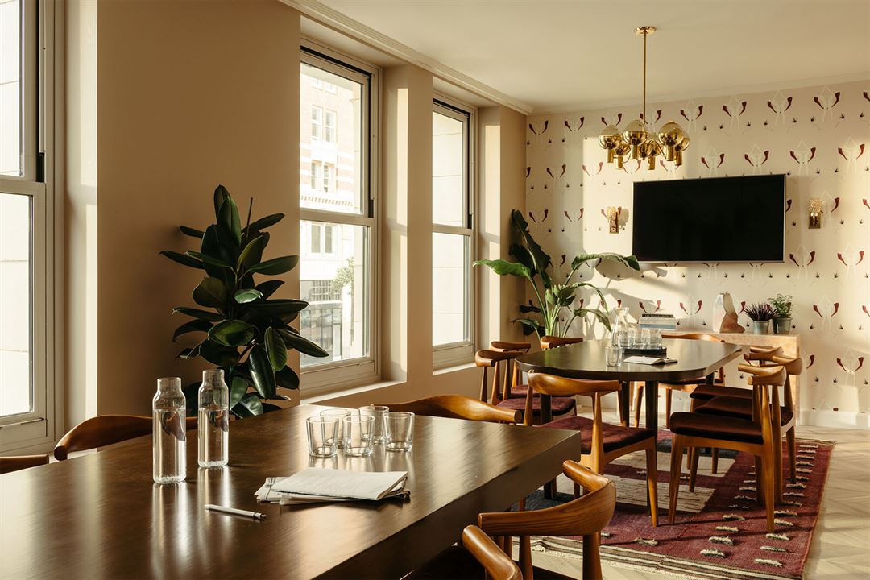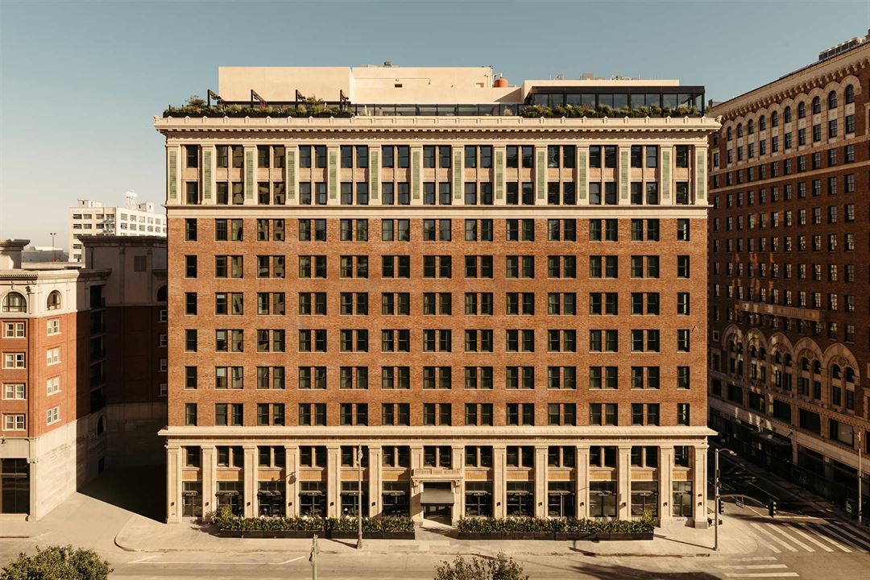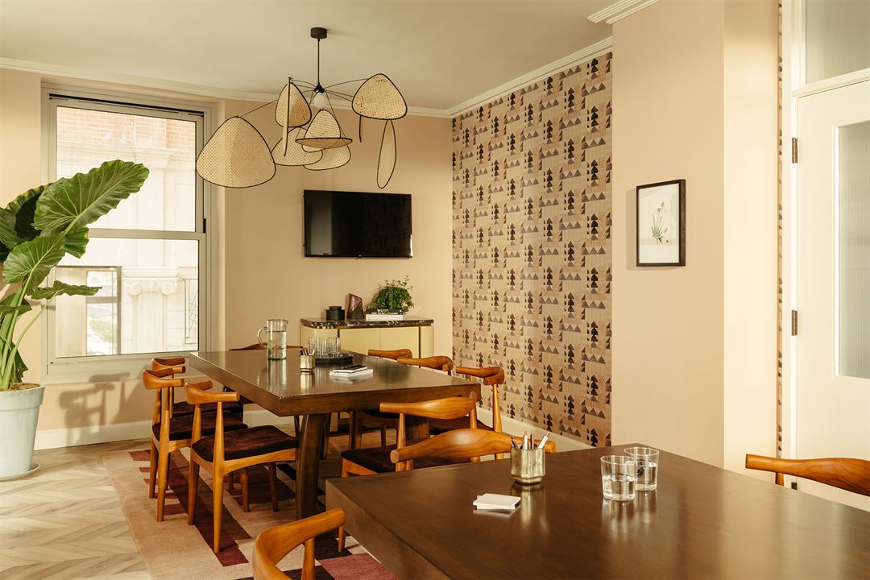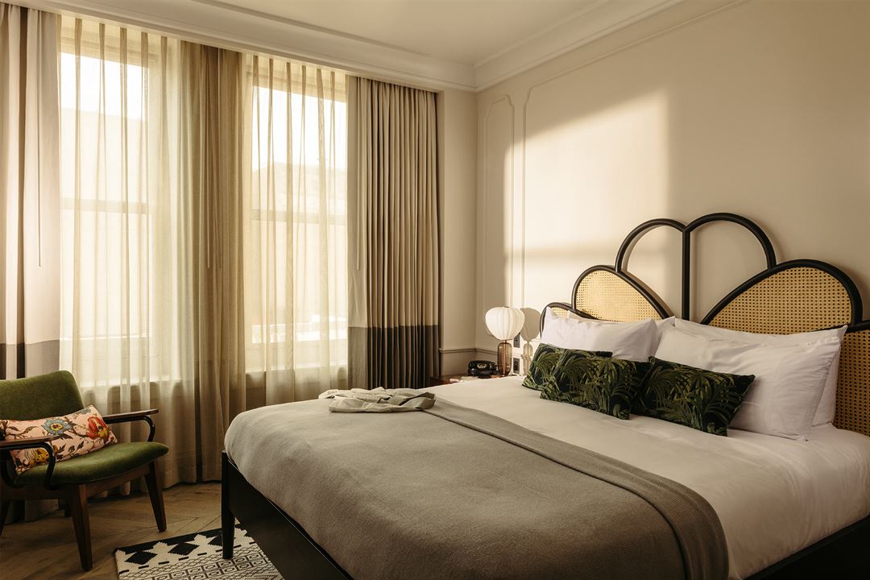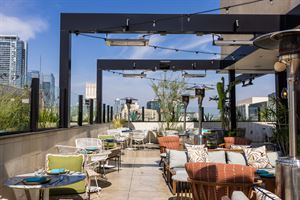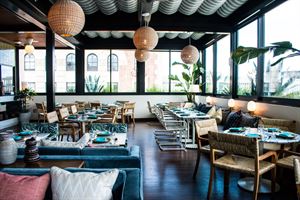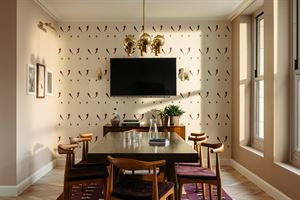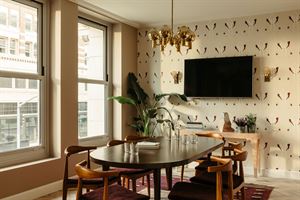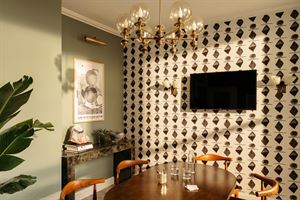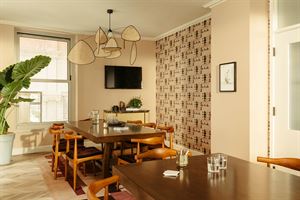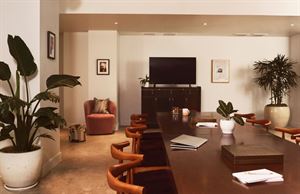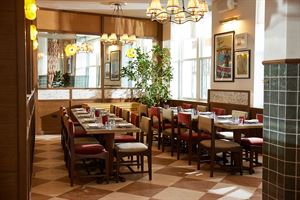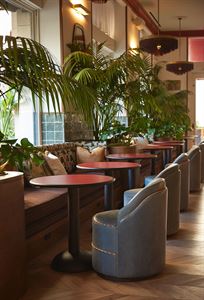The Hoxton, Downtown LA
1060 S Broadway, Los Angeles, CA
Capacity: 300 people
About The Hoxton, Downtown LA
Sat where DTLA's South Park neighborhood meets the Fashion District and Broadway's Historic Core, you'll find us in a vibrant, evolving epicenter home to pockets of creatives, long-time LA locals and a host of new developments.
Hosting a meeting or a party? The Apartment, our unique meetings and events space, offers four individually designed rooms, all centered around our fully-stocked all-you-can-eat Pantry. When booked together, they can hold gatherings up to 120 guests for a standing reception.
For larger parties up to 300 guests, check out Cabra Los Angeles, our rooftop restaurant by the pool with Mediterranean-inspired fare and epic views over Broadway.
The Hoxton, Downtown LA features 174 bedrooms. From 196-308 sq ft, our Snug, Cosy, Roomy and Biggy rooms are the perfect fit for any stay.
Looking for a block of rooms? Give us a shout! We can hold your bedroom block free of charge without a deposit. Cancellation policy varies based on size of group.
Event Pricing
Dining Room - Daytime Meetings
Attendees: 1-6
| Pricing is for
meetings
only
Attendees: 1-6 |
$150 - $700
/event
Pricing for meetings only
Living Room - Daytime Meetings
Attendees: 1-8
| Pricing is for
meetings
only
Attendees: 1-8 |
$350 - $900
/event
Pricing for meetings only
Study - Daytime Meetings
Attendees: 1-8
| Pricing is for
meetings
only
Attendees: 1-8 |
$350 - $900
/event
Pricing for meetings only
Study + Living Room - Daytime Meetings
Attendees: 1-25
| Pricing is for
meetings
only
Attendees: 1-25 |
$350 - $1,650
/event
Pricing for meetings only
Sunroom - Daytime Meetings
Attendees: 1-35
| Pricing is for
meetings
only
Attendees: 1-35 |
$350 - $1,650
/event
Pricing for meetings only
White Box - Daytime Meetings
Attendees: 1-50
| Pricing is for
meetings
only
Attendees: 1-50 |
$400 - $800
/event
Pricing for meetings only
Pilot Restaurant - Daytime Meetings
Attendees: 1-65
| Pricing is for
meetings
only
Attendees: 1-65 |
$1,000 - $1,500
/event
Pricing for meetings only
The Apartment (Exclusive Use) - Daytime Meetings
Attendees: 1-60
| Pricing is for
meetings
only
Attendees: 1-60 |
$2,500 - $6,000
/event
Pricing for meetings only
Pilot Restaurant Evening Buyout - Fall & Winter
Attendees: 1-70
| Pricing is for
weddings
and
parties
only
Attendees: 1-70 |
$11,000 - $18,000
/event
Pricing for weddings and parties only
Rooftop Buyout - Fall & Winter
Attendees: 1-250
| Pricing is for
weddings
and
parties
only
Attendees: 1-250 |
$11,000 - $40,000
/event
Pricing for weddings and parties only
Pilot Restaurant Evening Buyout - Spring & Summer
Attendees: 1-70
| Pricing is for
weddings
and
parties
only
Attendees: 1-70 |
$13,000 - $20,000
/event
Pricing for weddings and parties only
Rooftop Buyout - Spring & Summer
Attendees: 1-250
| Pricing is for
weddings
and
parties
only
Attendees: 1-250 |
$22,000 - $50,000
/event
Pricing for weddings and parties only
Event Spaces
Cabra Bar & Lounge
Cabra Main Dining Room
The Apartment
Living Room
Study
Dining Room
Sunroom
White Box
Cafe Basque Private Dining Spaces
Cafe Basque Bar & Lounge
Neighborhood
Venue Types
Amenities
- ADA/ACA Accessible
- Full Bar/Lounge
- On-Site Catering Service
- Outdoor Function Area
- Outdoor Pool
- Valet Parking
- Wireless Internet/Wi-Fi
Features
- Max Number of People for an Event: 300
- Number of Event/Function Spaces: 5
- Total Meeting Room Space (Square Feet): 2,977
- Year Renovated: 2019
