






































The Biltmore Los Angeles
506 South Grand Avenue, Los Angeles, CA
1,000 Capacity
$5,000 / Event
Unique and magnificent venues meet exceptional services for The Biltmore experience that mirrors the sophisticated taste of the guests. Be it a summit, convention, corporate meeting, grand soiree or an intimate gathering, our seasoned specialists promise to bring your visions to life. We offer City of Angels meeting destination with more than 70,000 sq. ft. (6,503 sq. m) of event space and services to accommodate any type of gathering, 18 spectacular breakout rooms and five glamorous ballrooms, you have your choice of the ideal ambience from yoga retreats, corporate meetings to flawless weddings. Seasons packages are specially created to win your seal of approval.
Event Pricing
Celebrate With More (starting at)
25 - 1,000 people
$5,000 per event
Wedding Packages
1,000 people max
$198 - $325
per person
Event Spaces
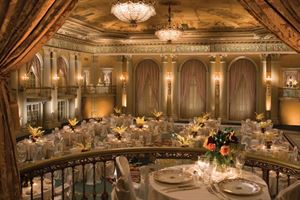
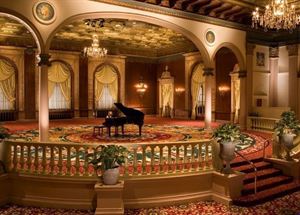
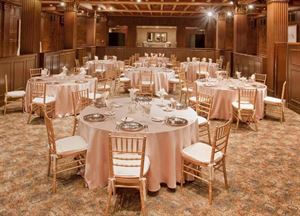
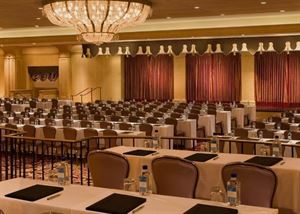
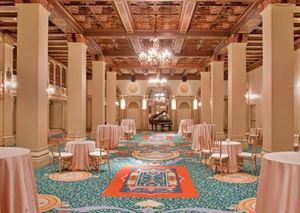
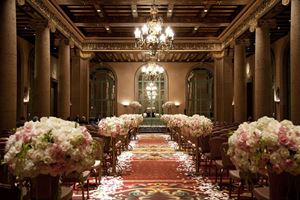
General Event Space
Recommendations
Destination Wedding at the Fabulous Millennium Biltmore Hotel Los Angeles
— An Eventective User
from Houston, Texas
My husband and I searched high and low for the fairy tale destination wedding of our dreams. We wanted a luxurious and historic venue and we found just that in the Millennium Biltmore Hotel, Los Angeles. The Millennium Biltmore has served an adoring public for 85 years with a special focus on their distinctive service and attention to detail. The Millennium Biltmore boasts a classic European style that is second to none. Our wedding was beyond glamourous. We couldn't have asked for anything more! The Millennium Biltmore offers an extraordinary setting for the most oppulent of weddings and the accomodations for the guests are stunningly beautiful. Have a question concerning the menu? Talk to their on-site catering manager who will be with you every step of the way to ensure all of your needs are met. Not only do they offer flexible catering packages that are all-inclusive, the option to serve 3 and 4 course meals made by their world class culinary staff, they also offer a menu that you can specifically customize. My husband and I customized our menu and we chose a bit of mexican cuisine mixed with a fine cajun cuisine. The food was prepared perfectly and the cocktails were abundant. If you would like to have your wedding rehearsal dinner at the fabulous Millennium Biltmore, they also offer smaller event rooms which can accomodate any size party. Clearly, the Millennium Biltmore Hotel, Los Angeles is THE premiere wedding destination for out of towners and locals alike! Call or visit their website and make your reservations today!
Additional Info
Neighborhood
Venue Types
Amenities
- ADA/ACA Accessible
- Full Bar/Lounge
- Fully Equipped Kitchen
- Indoor Pool
- On-Site Catering Service
- Outside Catering Allowed
- Valet Parking
- Wireless Internet/Wi-Fi
Features
- Max Number of People for an Event: 1000
- Number of Event/Function Spaces: 1000
- Total Meeting Room Space (Square Feet): 70,000
- Year Renovated: 2017