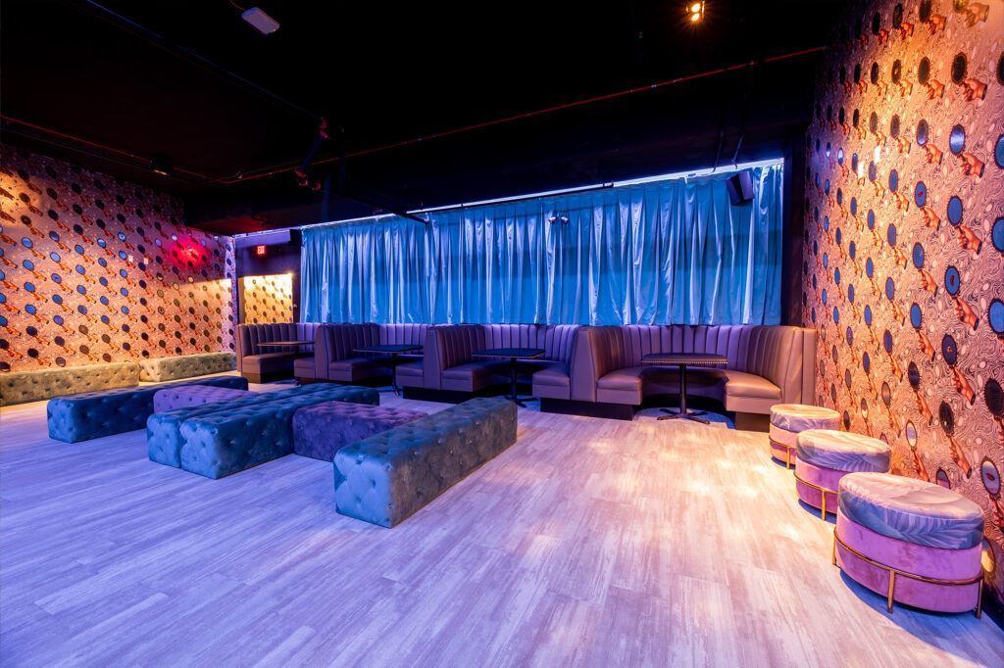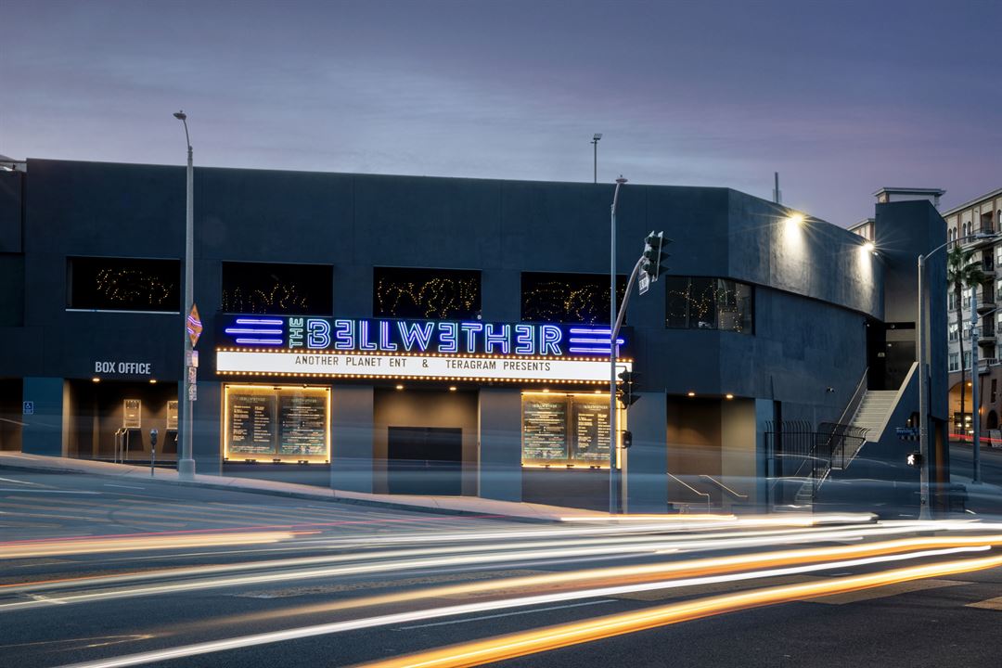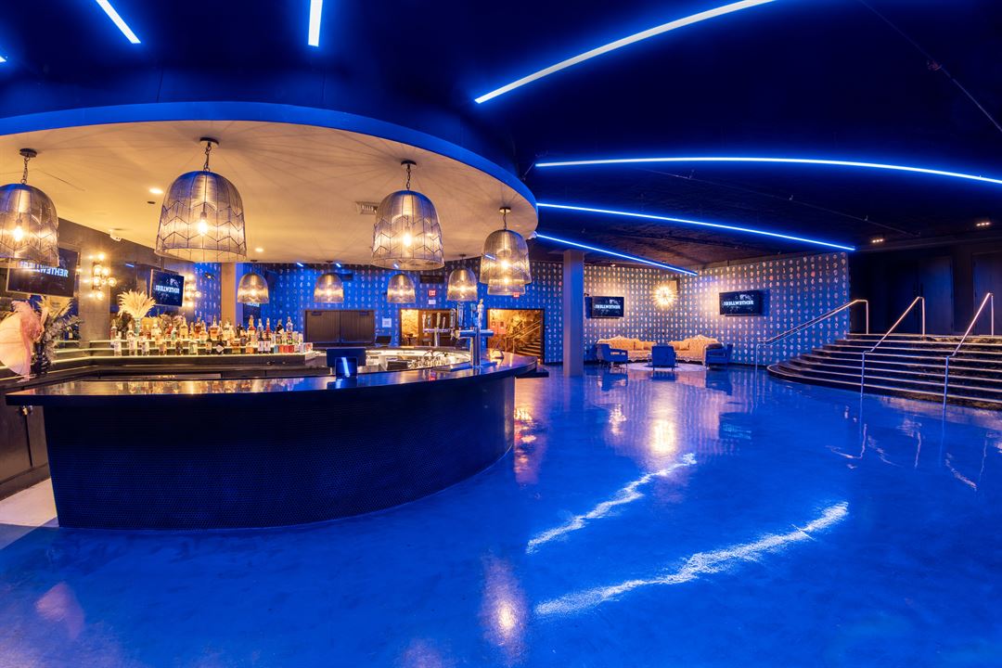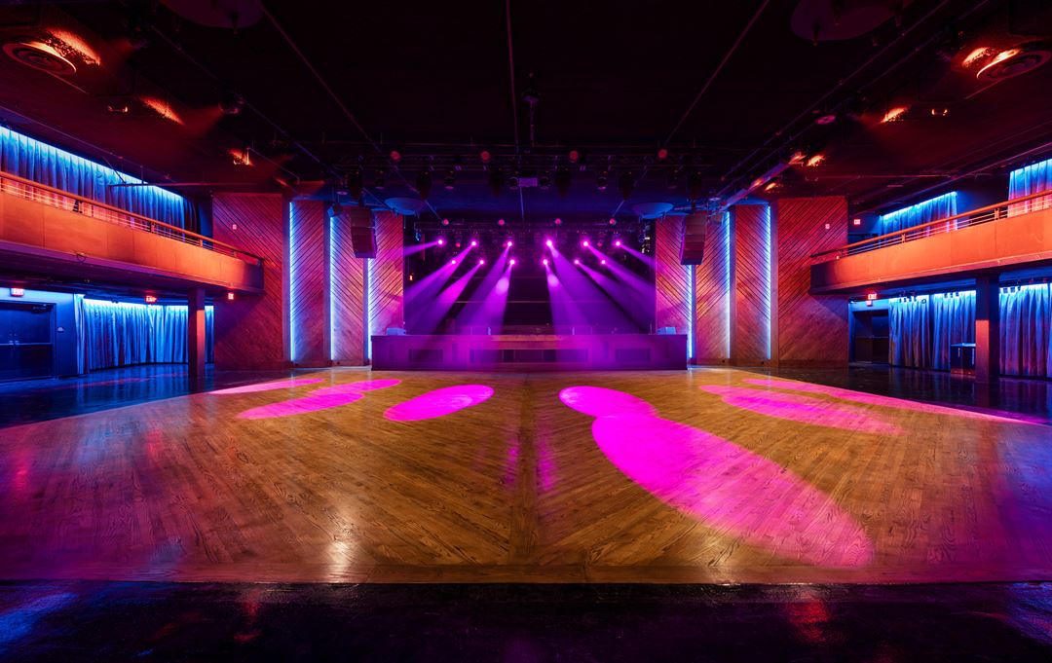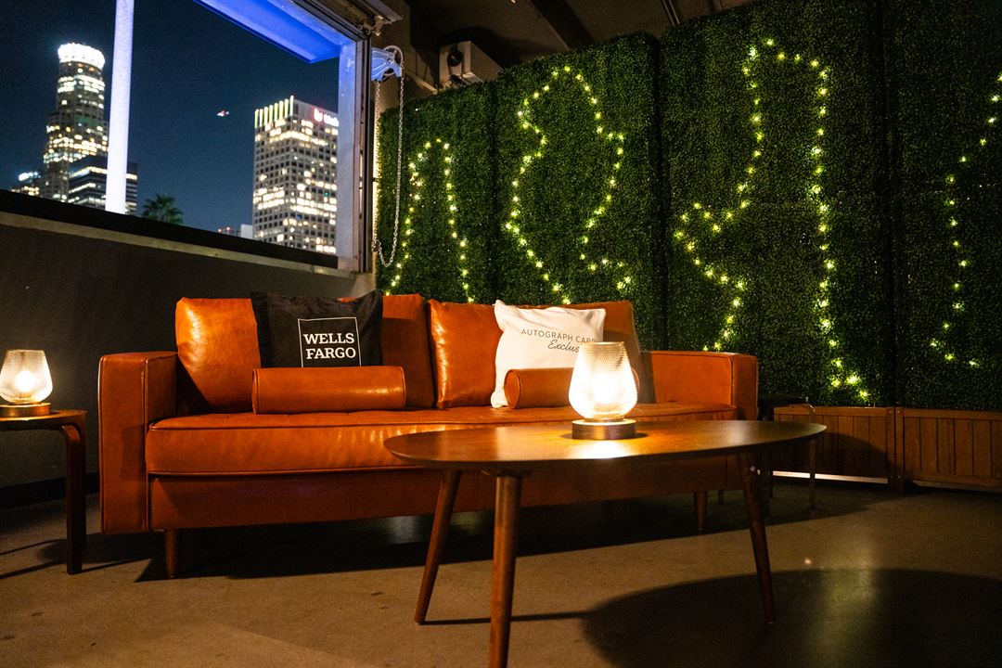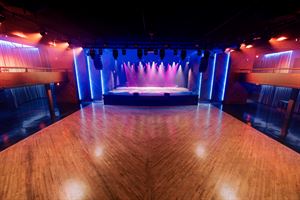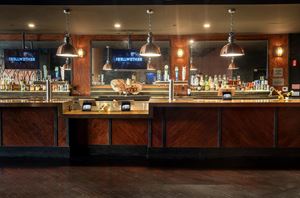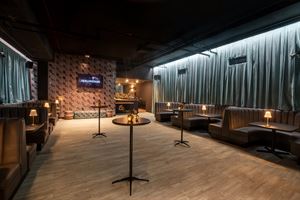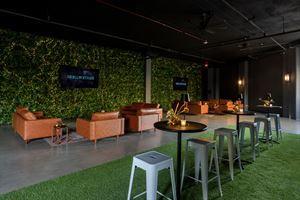The Bellwether
333 S Boylston St., Los Angeles, CA
Capacity: 1,500 people
About The Bellwether
The Bellwether is Los Angeles’ newest music venue and event space located just west of downtown Los Angeles. The 20,000 square feet of usable event space is home to an impressive 1,500 capacity main room, a 600 capacity event space, an exclusive VIP room, a restaurant bar & lounge, and a stunning open-air patio with panoramic views of DTLA.
Two separate levels showcase a versatile collection of event spaces each with their own unique design to accommodate events of all types. Whether you’re hosting a corporate meeting, social event, award show, holiday party, private concert, film shoot or wrap party, The Bellwether is all about bringing people together for memorable experiences.
Event Pricing
Main Room
Attendees: 0-1500
| Deposit is Required
| Pricing is for
all event types
Attendees: 0-1500 |
$20,000
/event
Pricing for all event types
Camille's
Attendees: 0-600
| Deposit is Required
| Pricing is for
all event types
Attendees: 0-600 |
$10,000
/event
Pricing for all event types
The Virginian
Attendees: 0-200
| Deposit is Required
| Pricing is for
all event types
Attendees: 0-200 |
$7,500
/event
Pricing for all event types
Looking Glass Lounge + The Patio
Attendees: 0-300
| Deposit is Required
| Pricing is for
all event types
Attendees: 0-300 |
$7,500
/event
Pricing for all event types
Venue Buyout
Attendees: 0-2000
| Deposit is Required
| Pricing is for
all event types
Attendees: 0-2000 |
$35,000
/event
Pricing for all event types
Event Spaces
Main Room
The Virginian
Looking Glass Lounge
The Patio
Camille's
Neighborhood
Venue Types
Amenities
- ADA/ACA Accessible
- Full Bar/Lounge
- Fully Equipped Kitchen
- On-Site Catering Service
- Outdoor Function Area
- Outside Catering Allowed
- Valet Parking
- Wireless Internet/Wi-Fi
Features
- Max Number of People for an Event: 1500
- Number of Event/Function Spaces: 5
- Special Features: Multi-Level Venue with Multiple Event Spaces, Restaurant with Full Commercial Kitchen and In-House Catering, 6 Full-Service Bars with Craft Mixology Program, Rooftop Parking with Additional 700+ Parking Spots Available Nearby
- Total Meeting Room Space (Square Feet): 20,000
- Year Renovated: 2023
