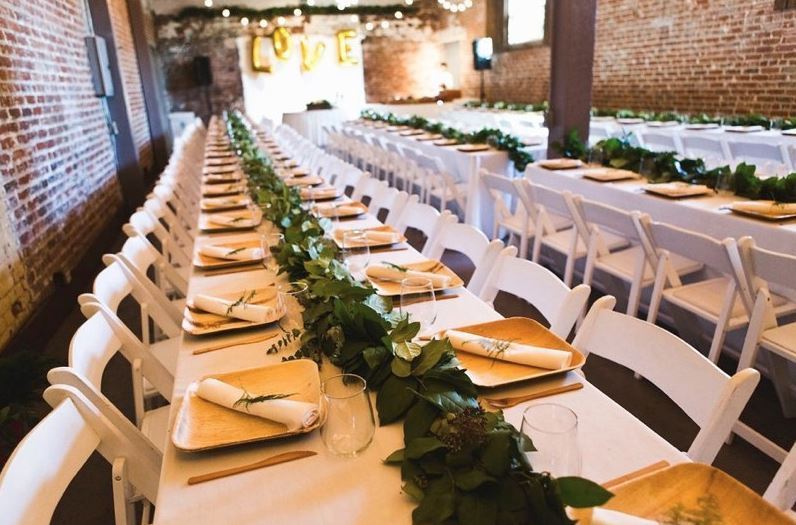
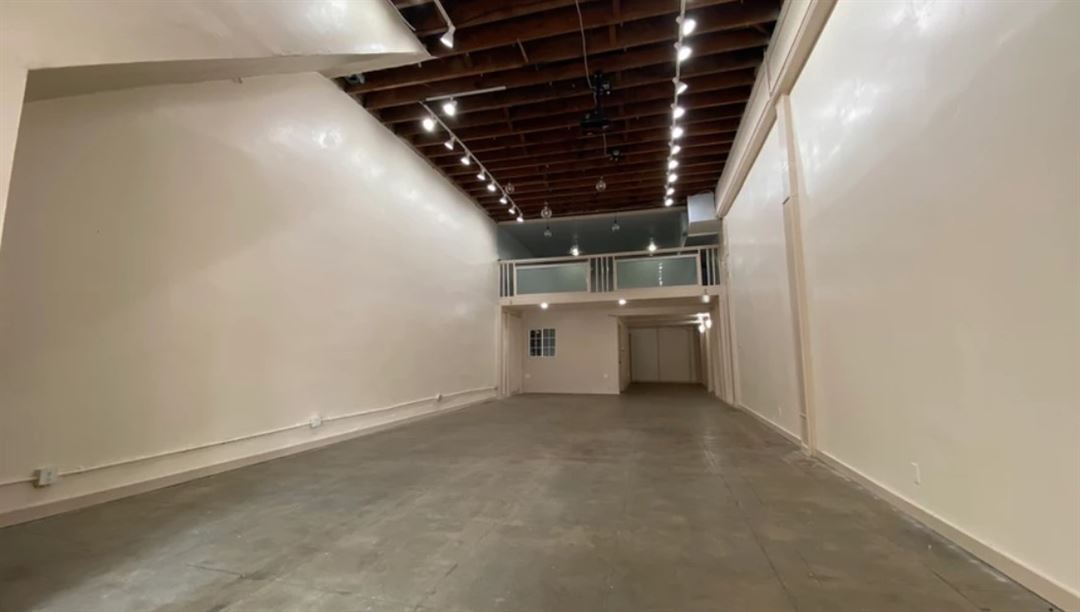

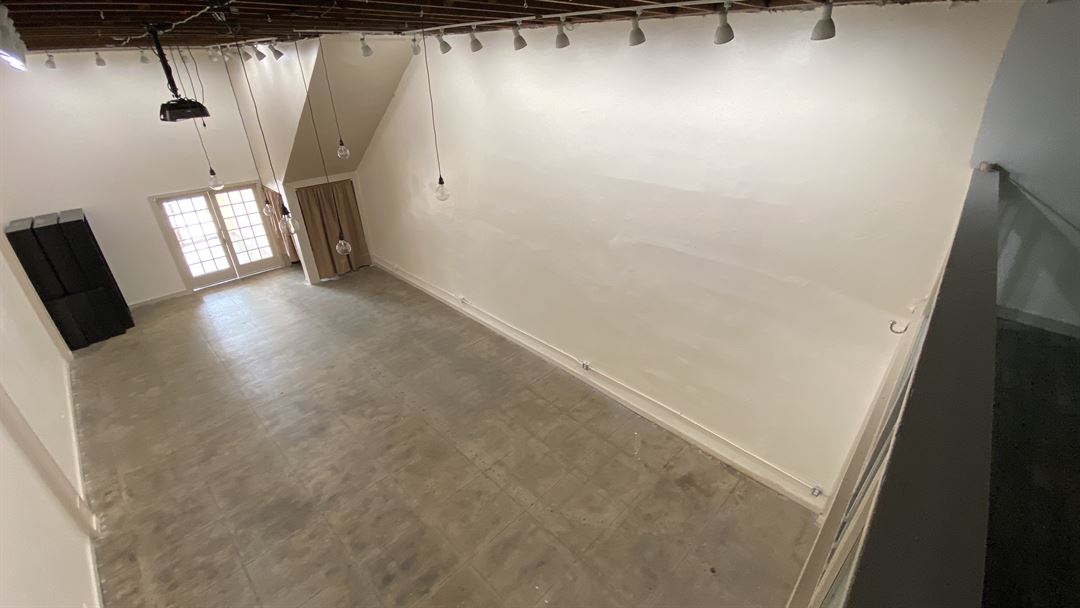







Sugar Bank
205 S. Western Avenue, Los Angeles, CA
350 Capacity
$1,500 to $4,500 / Event
Creative Adaptive Warehouse Spaces.
We have 6000 sq ft with two separate yet connected spaces available for all types of Film/Photo Shoots, Events and Meetings.
We are adaptive use spaces housed in historic 100 year-old brick buildings with tons of character and history. Multiple connecting warehouses, numerous looks. The Warehouse with skylight and shuttered windows, adjacent brick-walled Annex with an amazing distressed wall, attached green room and courtyard.
Easy street level load in.
Isolated from noise and light interference.
A raw space adaptive to your needs!
Open 24/7
On-site manager
Free WiFi
A/C
Plenty of power.
Chairs and tables available.
VIP Lounge and Green Room (Mezzanine)
Clean bathrooms fully stocked.
Truck parking right in front.
Easy ground floor equipment load in.
Ask about catering, G/E rental and other services
Use our space for for Film and Photo Shoots, Music Videos, Documentary Interviews, Commercials, Product Shoots, Fashion Shoots, Dance Videos, Set Builds, Rehearsal Space, Pop-up, Art Shows, Music Concerts, Meetings, Workshops, Theatrical Productions.
Ask us about our other spaces on site! We have 6000 sq ft of separately connected Film and Event Warehouses with outdoor spaces that can be easily combined for one booking. Ask about our flat rate buy out!
We also have a recording studio and audio post-production facilities.
We look forward to hosting you!
Event Pricing
Rental Pricing
300 people max
$1,500 - $4,500
per event
Event Spaces
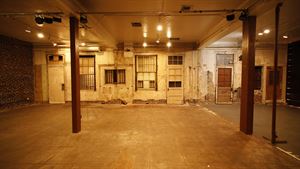
General Event Space
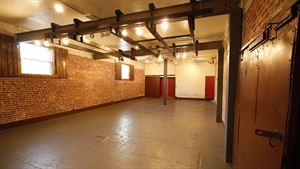
General Event Space
Recommendations
Great space and service!
— An Eventective User
Unique, versatile space with a cool history. Michael was so helpful and accommodating, going out of his way to ensure that everything went smoothly. Highly recommended!
Additional Info
Neighborhood
Venue Types
Amenities
- ADA/ACA Accessible
- Full Bar/Lounge
- On-Site Catering Service
- Outdoor Function Area
- Outside Catering Allowed
- Wireless Internet/Wi-Fi
Features
- Max Number of People for an Event: 350
- Special Features: Upstairs mezzanine/lounge room available and full green room available.
- Total Meeting Room Space (Square Feet): 4,000