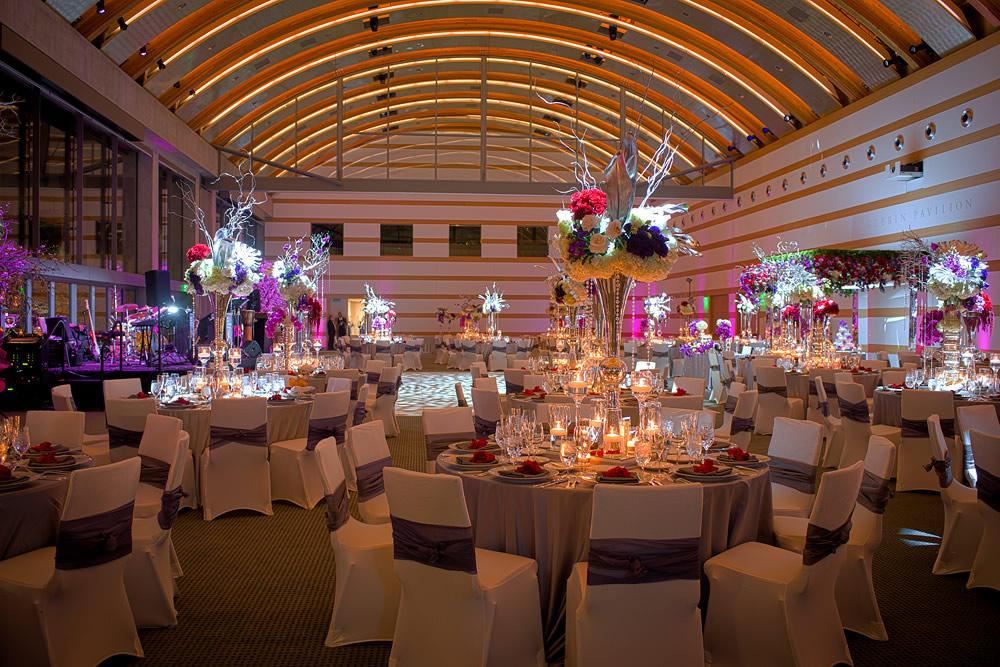
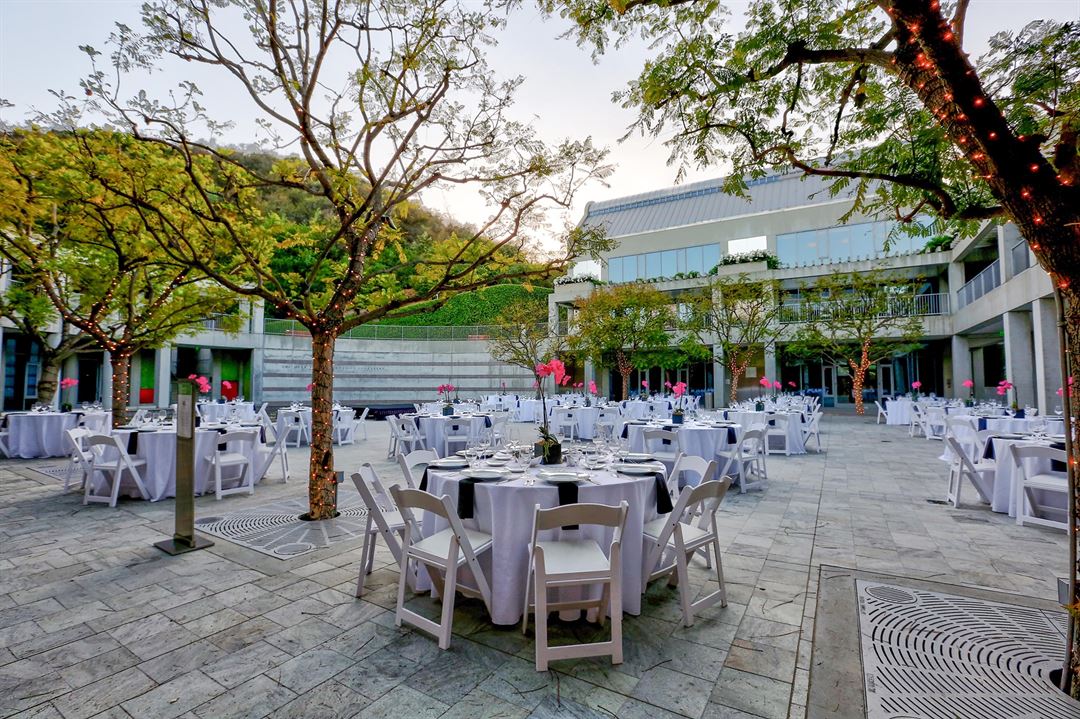
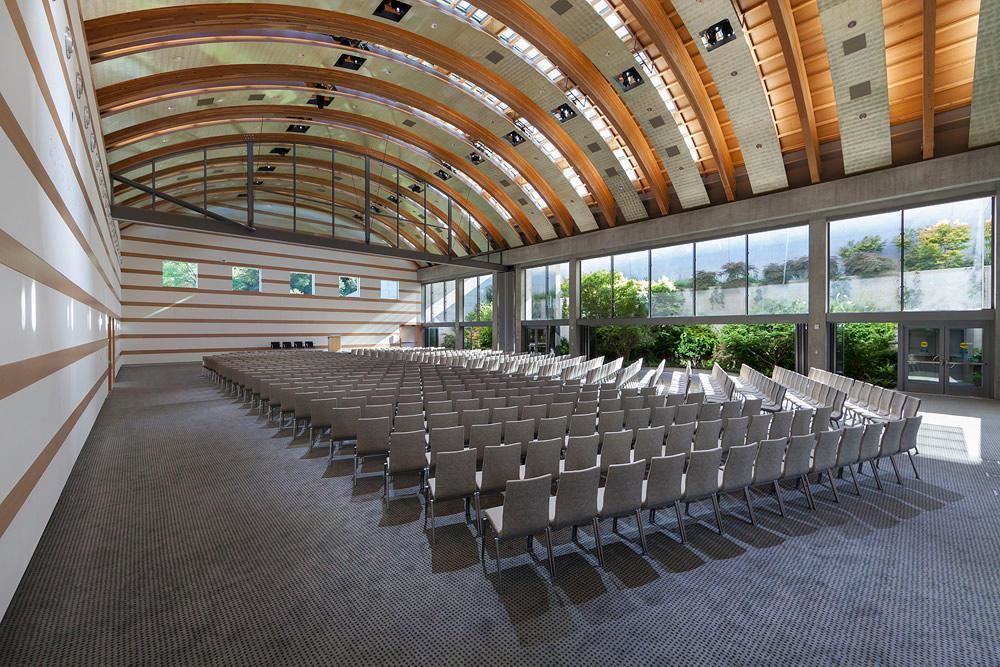
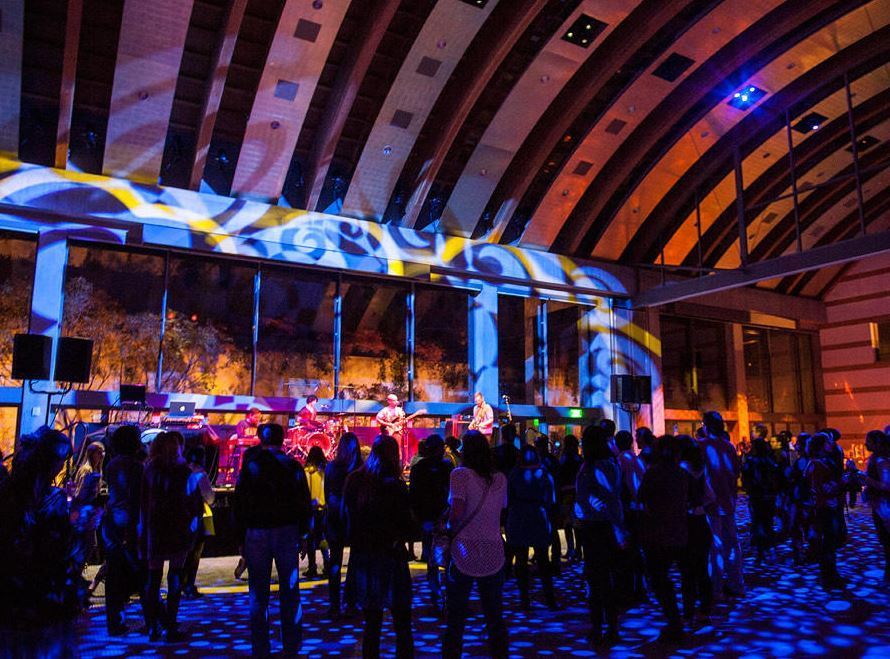














































Skirball Cultural Center
2701 North Sepulveda Boulevard, Los Angeles, CA
1,833 Capacity
Nestled in the Santa Monica Mountains, the Skirball Cultural Center offers welcome and hospitality in a distinctive architectural setting—now offering more than 60,000 square feet of remarkable event space. Design your next business or social gathering at a place founded to uplift the spirit and enrich the community.
Availability (Last updated 11/23)
Event Spaces
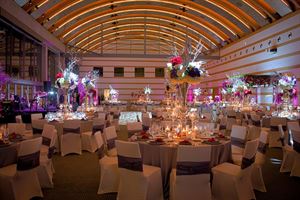
Ballroom
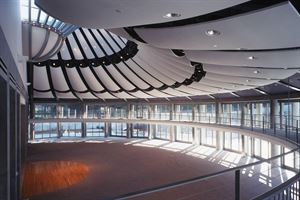
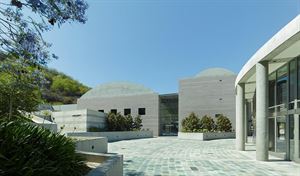
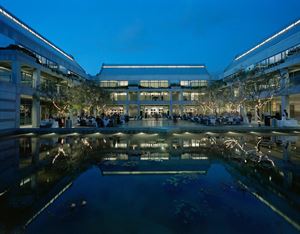
General Event Space
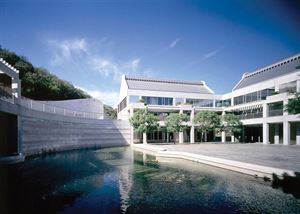
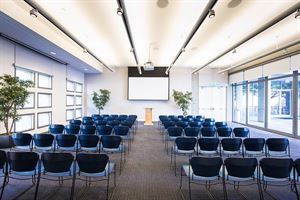
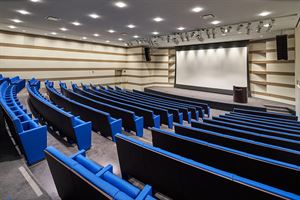
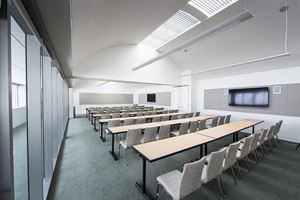
General Event Space
Recommendations
Perfect place to say I DO!
— An Eventective User
from Los Angeles, CA
Have you dreamed of a magical wedding since you were five years old? Did you picture your wedding to top of all weddings in history? If you answered yes to both questions, then I have the perfect place for you! Sunny Southern California is the home of the amazing Skirball Museum. Get married in a museum?? Why yes!! This place is elegant, fancy, amazing lighting and very original. You can either get married indoors and give your wedding a somewhat of a mysterious look, or get married outside and underneath the stars. Either option you go with, you will for sure make a huge hit out of your special town, and family and friends will be talking about for years to come. This museum is located off the mountains in beautiful LA. Is right off the 405 exit and includes great parking! All you need to worry about if getting your husband to be ready for the big day, since this venue will provide a lavish dinner, great music and beautiful lighting. This location definitely gets two thumbs up for price, quality and original!
Additional Info
Neighborhood
Venue Types
Amenities
- ADA/ACA Accessible
- Fully Equipped Kitchen
- On-Site Catering Service
- Outdoor Function Area
- Wireless Internet/Wi-Fi
Features
- Max Number of People for an Event: 1833
- Total Meeting Room Space (Square Feet): 107,510