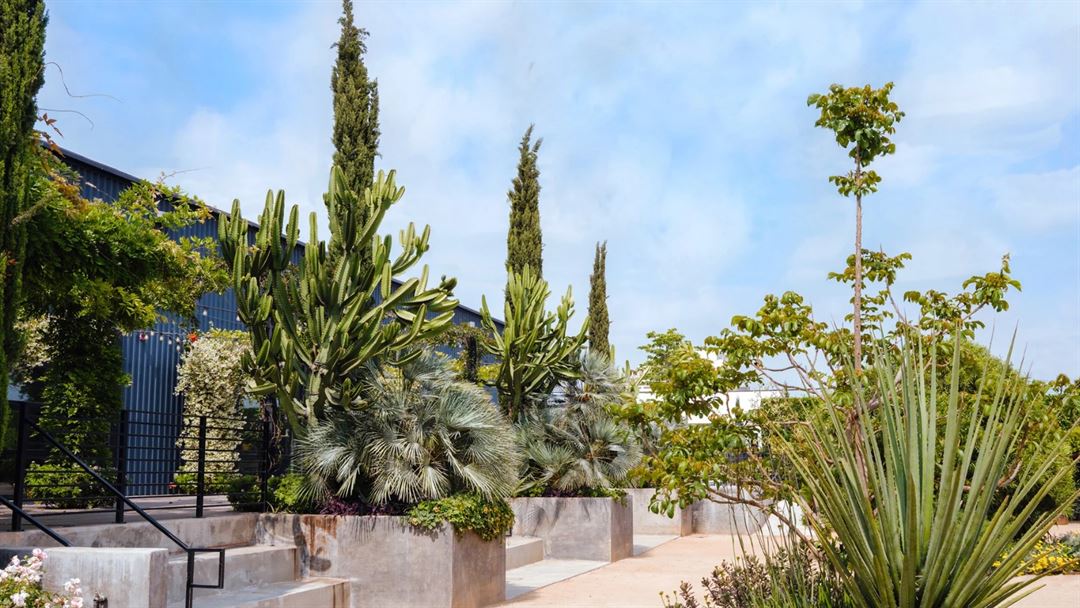
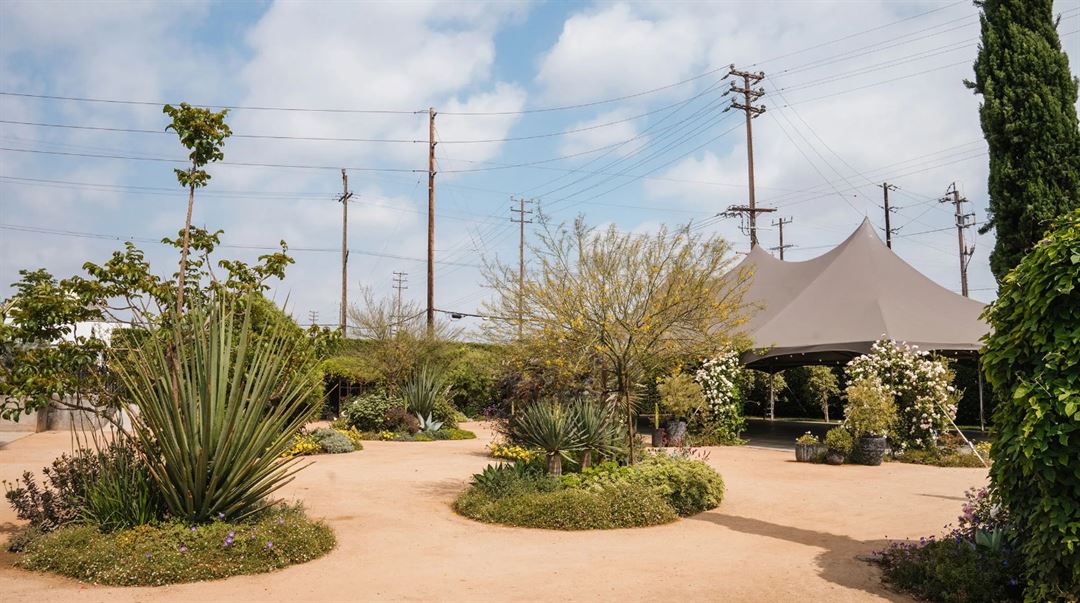
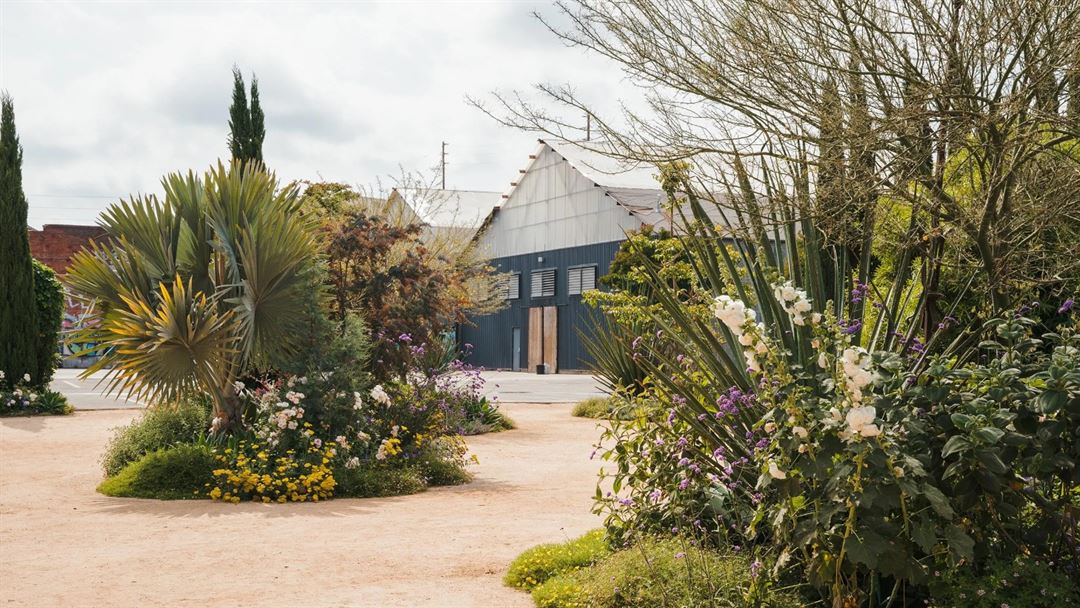
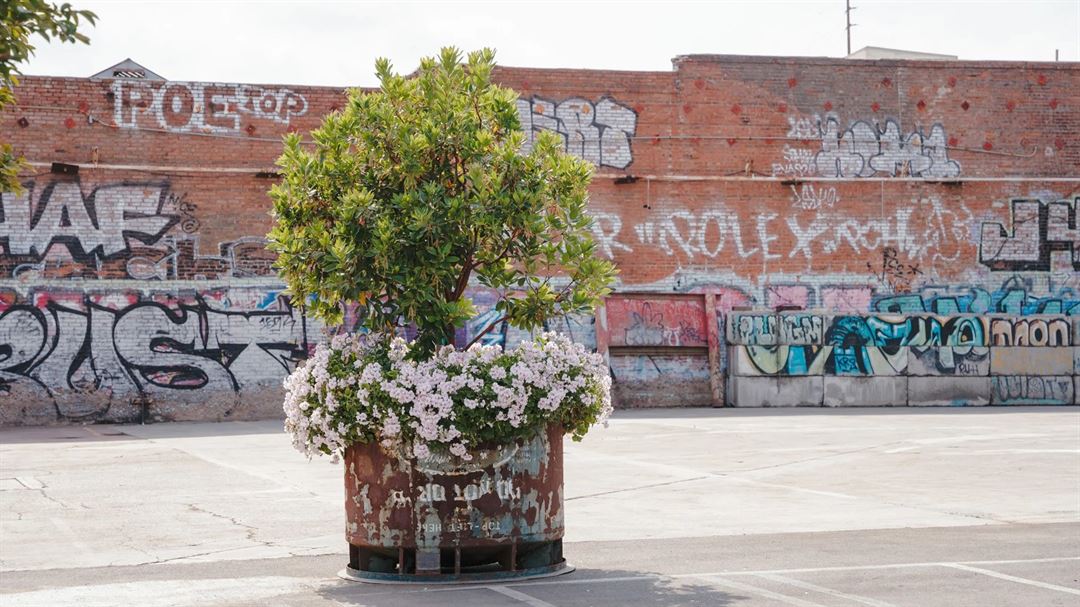
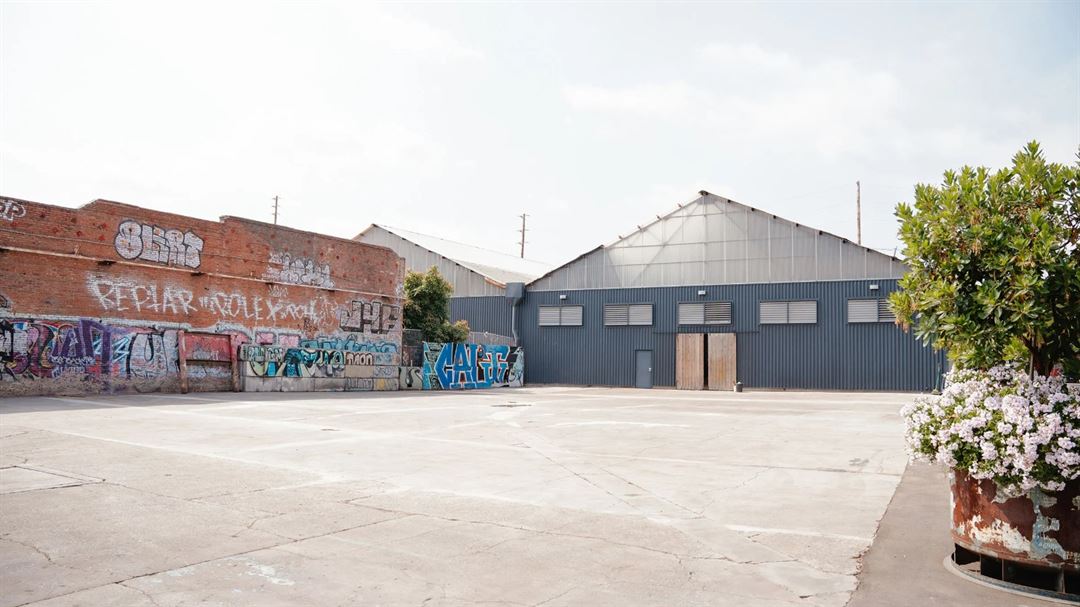





























Rolling Greens
1005 MATEO ST, Los Angeles, CA
1,500 Capacity
The best of both worlds! This garden-industrial space is the ideal setting for your next dream event. We are excited to be the venue and home of LA’s most creative and influential productions.
Event Spaces
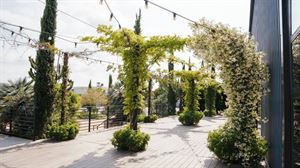
Outdoor Venue
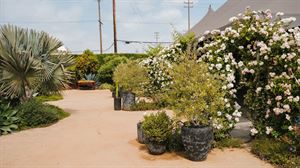
Outdoor Venue
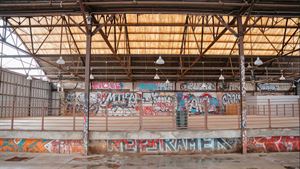
General Event Space
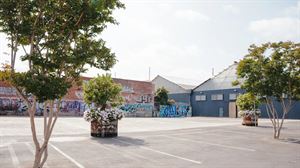
Outdoor Venue
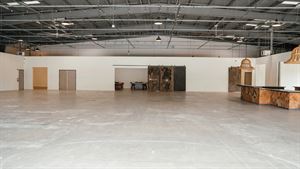
General Event Space
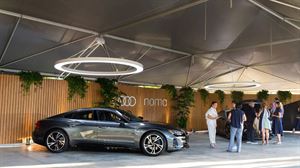
Outdoor Venue
Additional Info
Neighborhood
Venue Types
Amenities
- Outdoor Function Area
Features
- Max Number of People for an Event: 1500