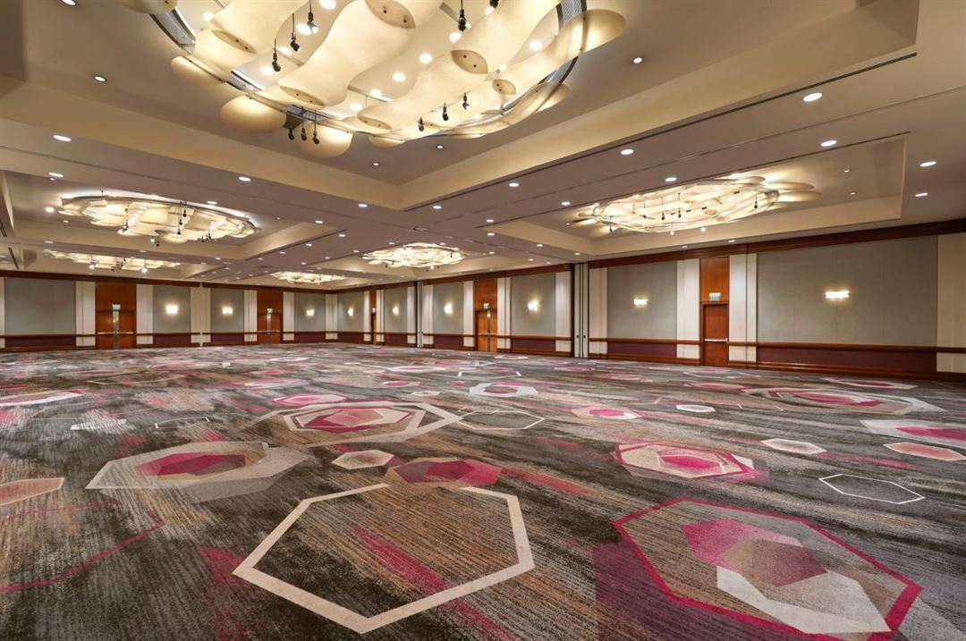
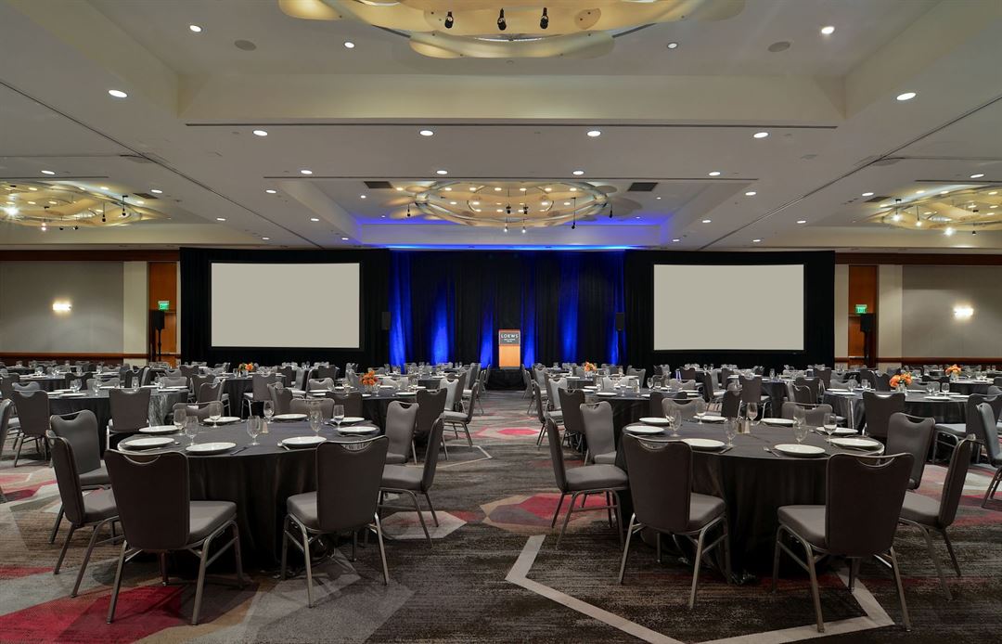
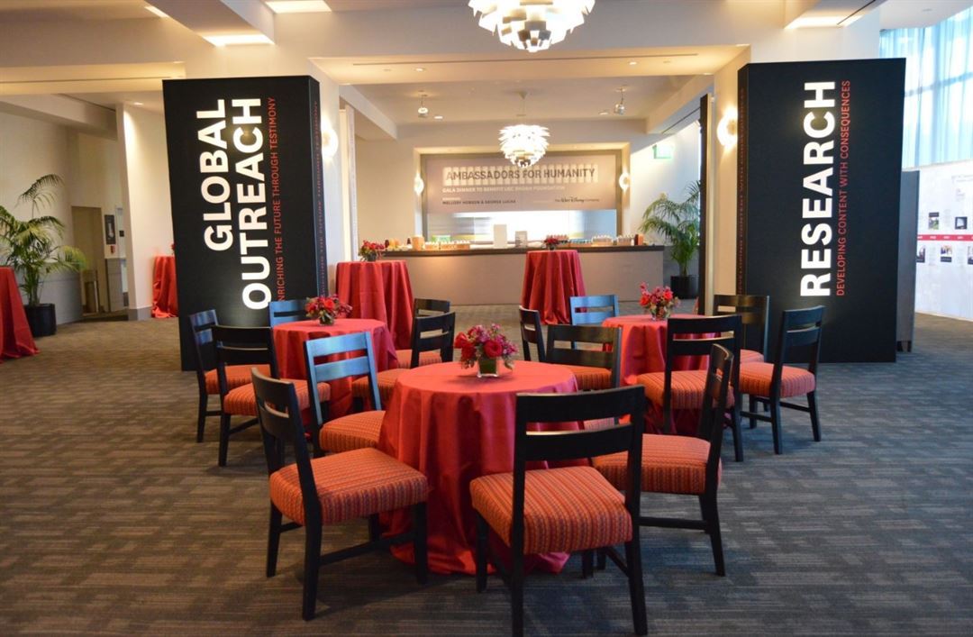
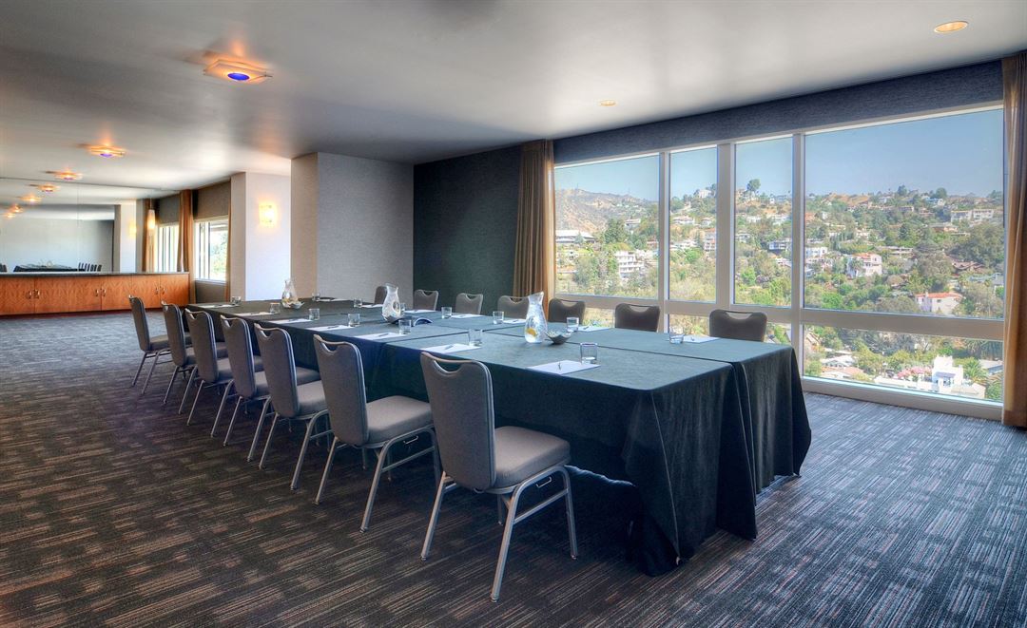
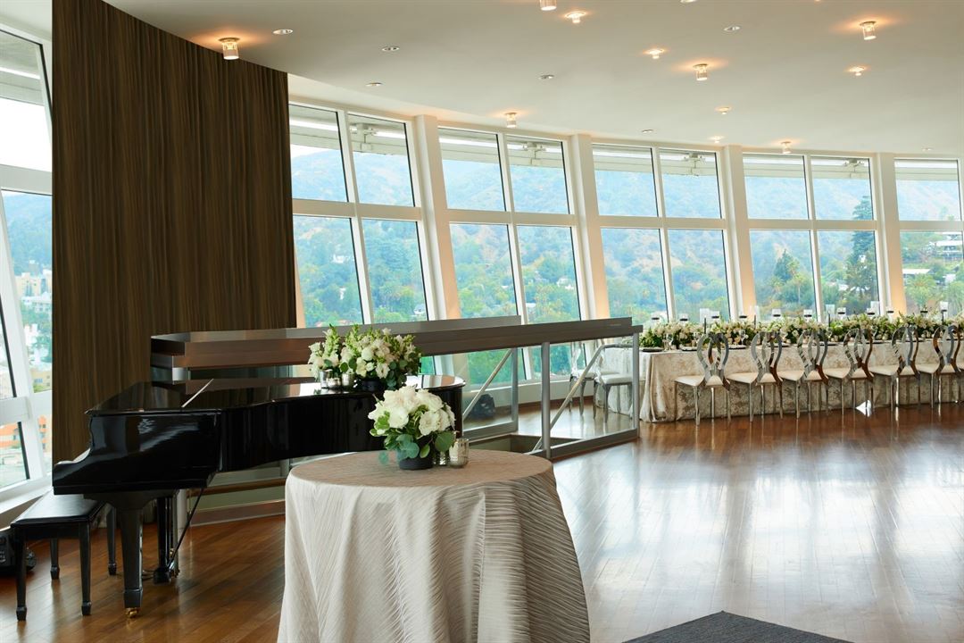






























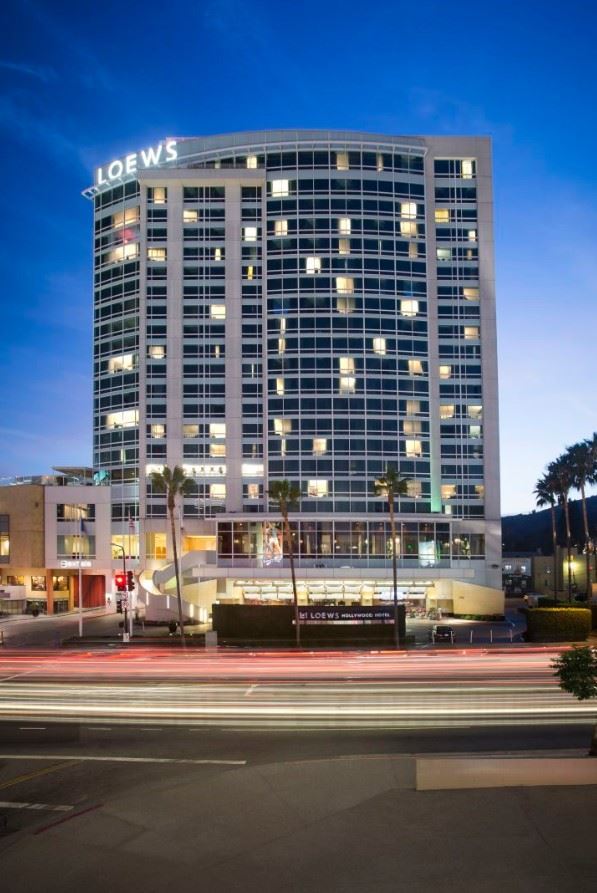
Loews Hollywood Hotel
1755 Highland Avenue, Hollywood CA 90028, Los Angeles, CA
1,000 Capacity
$6,250 to $9,950 for 50 Guests
We have over 76,000 stylish reasons (yes, we mean square feet) that make Loews Hollywood Hotel the ideal venue for your next conference, press junket or important event. You can choose from meeting rooms right here in the hotel or opt for additional space at the adjacent Hollywood & Highland—or both. Of course, Loews Hollywood’s event spaces are made even smarter thanks to the latest A/V technology and wireless high-speed Internet. For larger gatherings, our Hollywood Ballroom is the ideal choice. For a night of cocktails in the clouds, we have a dazzling outdoor Pool Terrace. And for the very best views, we suggest our lavish Panorama Suite, where guests can mingle as they marvel at the city lights from 20 stories up. In total, we have two ballrooms plus 11 breakout rooms, ranging from 640 to 1,650 square feet.
Event Pricing
Catering Menu
1,000 people max
$66 - $115
per person
Wedding Packages
1,000 people max
$125 - $199
per person
Event Spaces
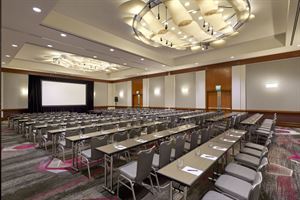
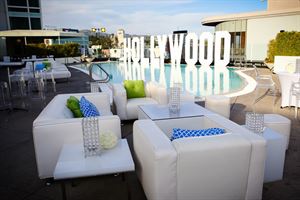
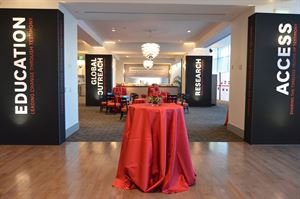
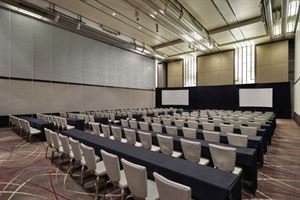
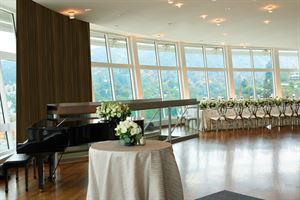
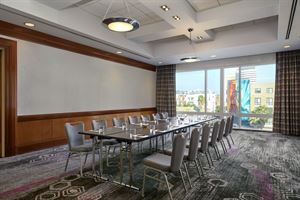
General Event Space
Additional Info
Neighborhood
Venue Types
Amenities
- ADA/ACA Accessible
- Fully Equipped Kitchen
- On-Site Catering Service
- Outdoor Pool
- Wireless Internet/Wi-Fi
Features
- Max Number of People for an Event: 1000