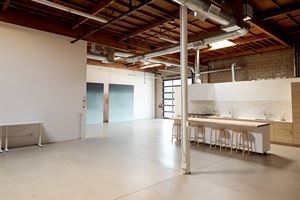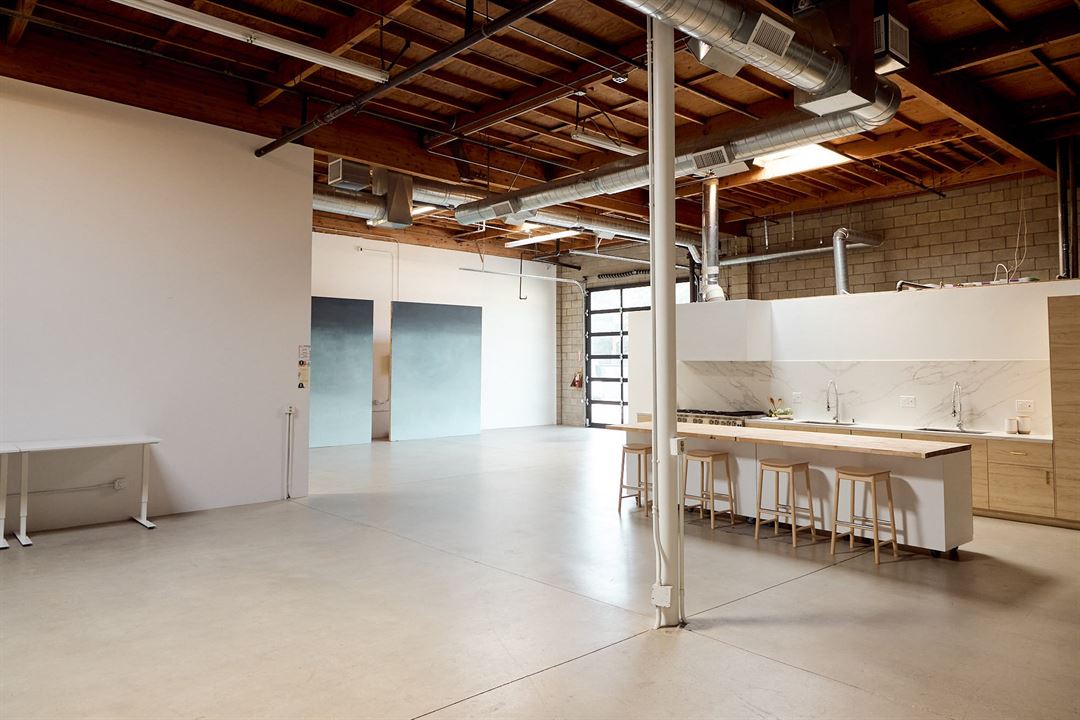
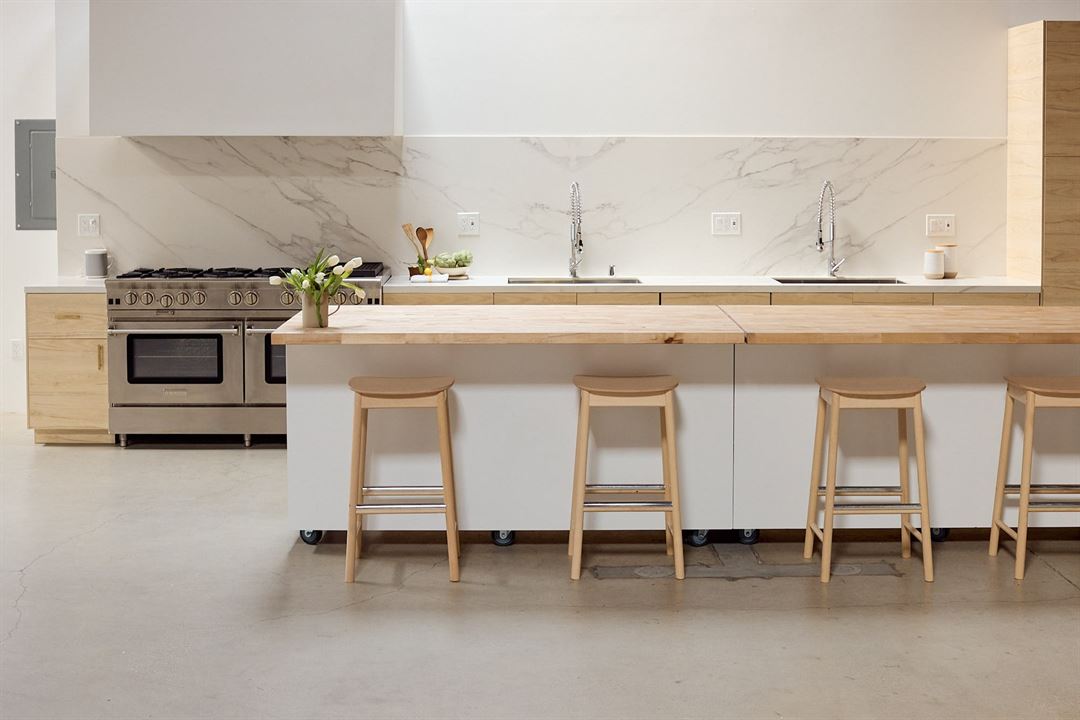

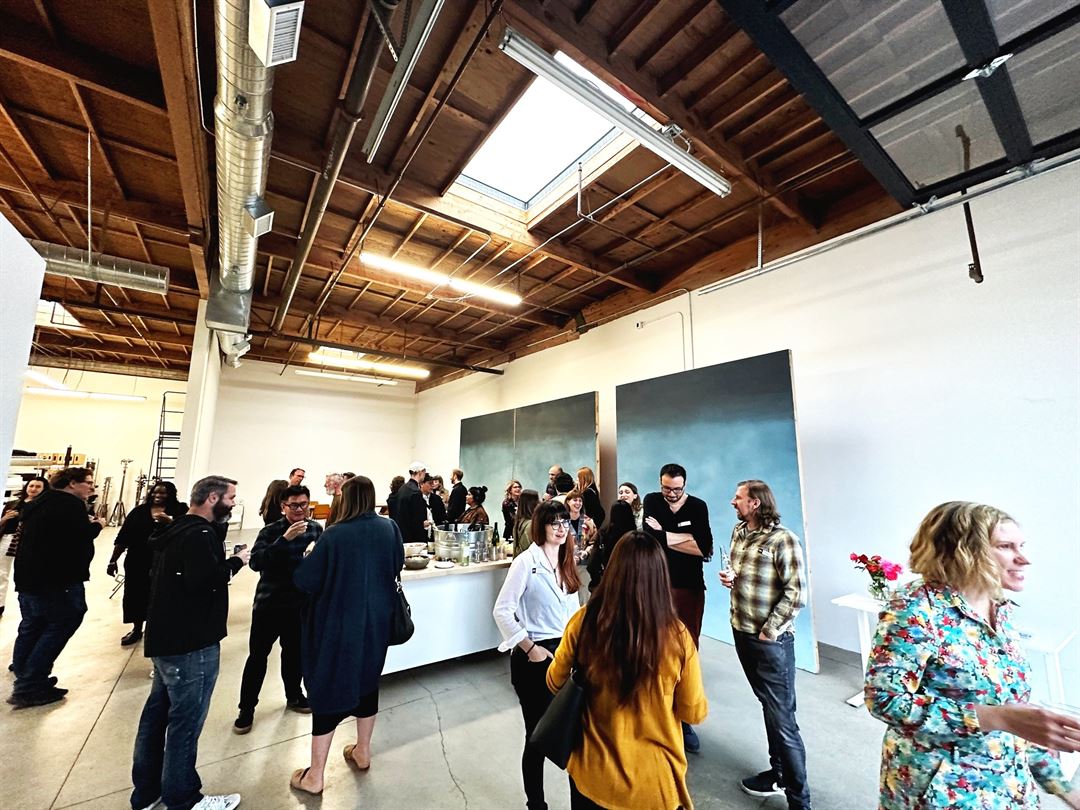
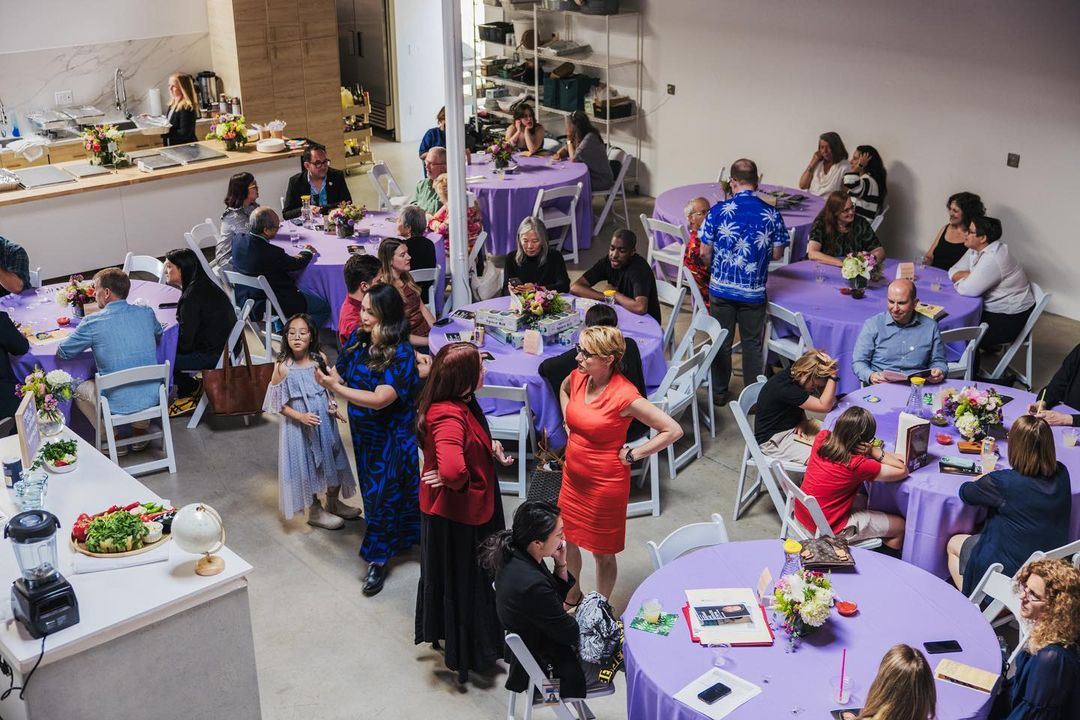



Ingredient Studios
2738 Gilroy St, Los Angeles, CA
100 Capacity
$2,997 to $6,000 / Event
Originally an industrial art gallery turned creative studio, Ingredient unlocks brand storytelling with photography, motion, podcasts, messaging + design. The space that embraces an almost all-white palette and is filled with natural light now welcomes events.
Presenting a versatile indoor expanse of 3,750 sq. ft. complemented by 400 sq. ft. of outdoor space, our blank canvas venue boasts a fully-equipped professional kitchen, on-site gated parking, a Sonos sound system, gated parking, and a green room.
This exceptional event setting is thoughtfully designed to cultivate memorable moments, catering to a spectrum of occasions including experiential marketing activations, brand and product launches, corporate functions, as well as significant personal milestones like weddings and baby showers. The ample space accommodates over 144 seated guests and 200 standing attendees.
The clean and fresh space in the vibrant Eastside LA neighborhood of Frogtown allows for creativity and fosters an environment where both content and experiences build community, celebrate humanity and create connection.
Gourmet prep kitchen designed by food stylists for food stylists. Equipped with a 60" commercial gas range, double oven, commercial refrigeration, two sinks and one dishwasher. Two rolling islands. This kitchen is also shootable.
Amenities/features:
- 2 Single use bathrooms
- 15’ Unobstructed ceiling height
- Rollup door access to street level gated parking lot
- 10 Parking Spots in gated lot (additional parking available for rent + free street parking when available)
- Rollup door doubles as 12’ bank of North facing windows
- Lounge/Conference/Client area/Green room
- Foba camera stand, 8ft.
- Grip, flags, diffusion
- Alleyway for outdoor meals, grilling with string lights
- Finished concrete flooring
- High speed Fiber Wi-Fi
- 400 AMPS, 3 phase power
Event Pricing
Minimum Weekday Daily Rate
200 people max
$2,997 per event
Minimum Weekend Daily Rate
200 people max
$6,000 per event
Event Spaces
Additional Info
Neighborhood
Venue Types
Amenities
- ADA/ACA Accessible
- Fully Equipped Kitchen
- On-Site Catering Service
- Outdoor Function Area
- Outside Catering Allowed
- Valet Parking
- Wireless Internet/Wi-Fi
Features
- Max Number of People for an Event: 100
- Number of Event/Function Spaces: 3
- Special Features: Presenting a versatile indoor expanse of 3,750 sq. ft. complemented by 400 sq. ft. of outdoor space, our blank canvas venue boasts a fully-equipped professional kitchen, on-site gated parking, a Sonos sound system, gated parking, and a green room.
- Total Meeting Room Space (Square Feet): 3,750
- Year Renovated: 2022
