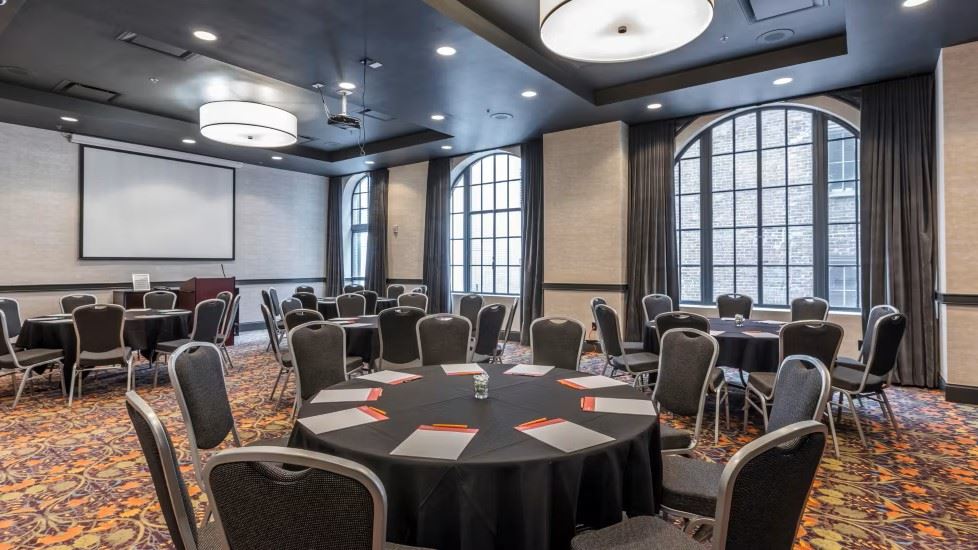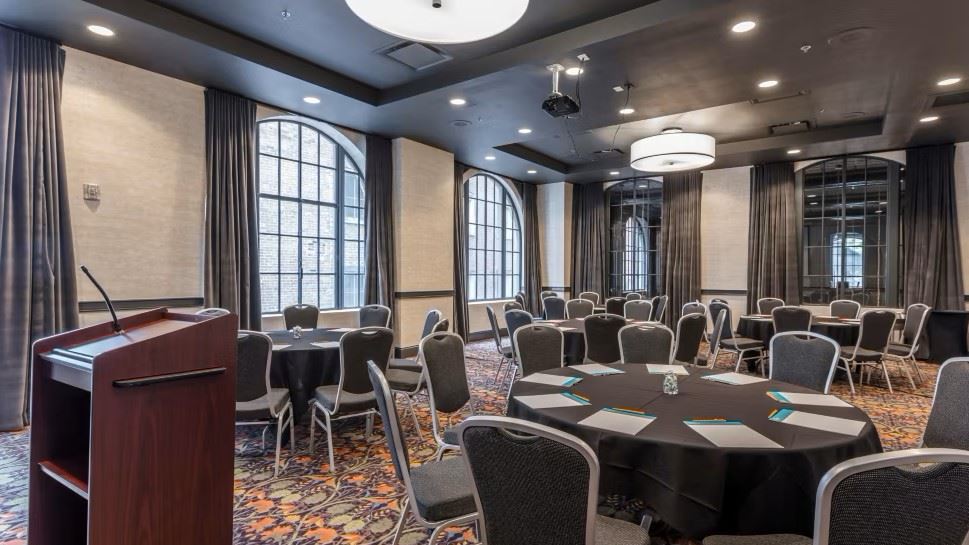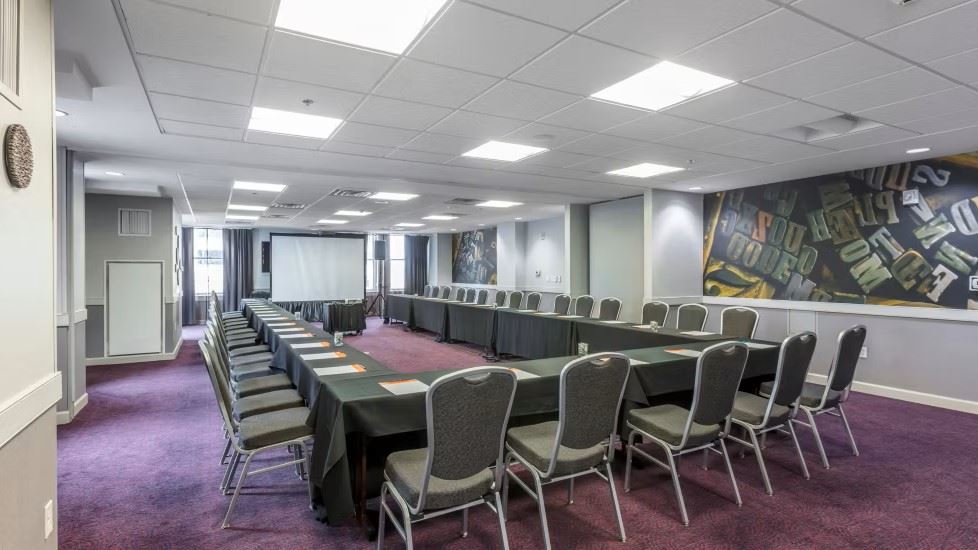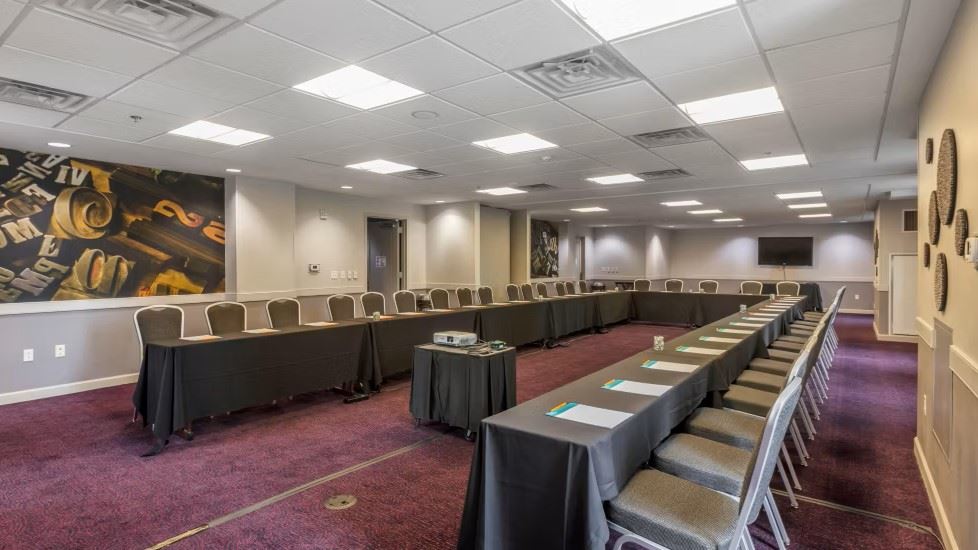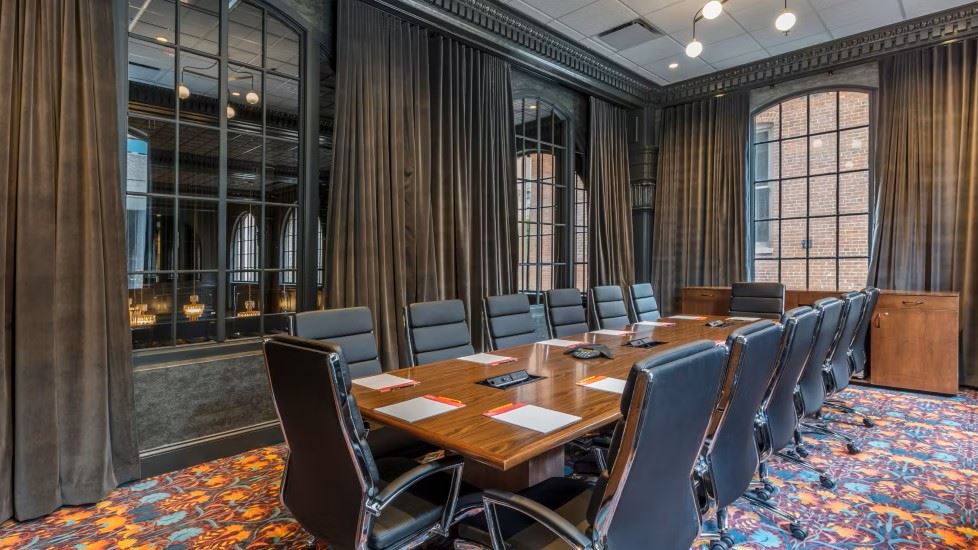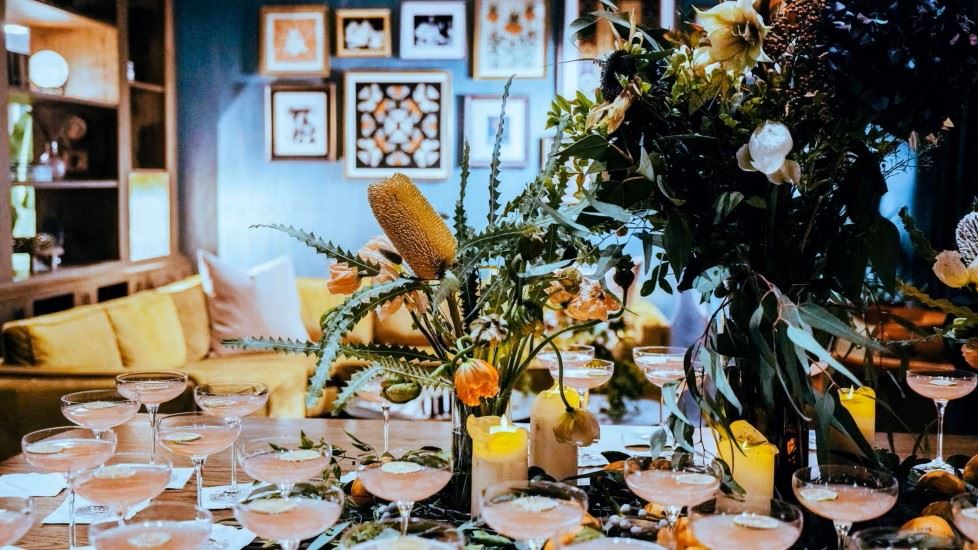Hotel Indigo Downtown Nashville
225 So Grand Ave, #1210 the Emerson, Los Angeles, CA
Capacity: 200 people
About Hotel Indigo Downtown Nashville
Located in the heart of downtown, Hotel Indigo offers urban appeal with timeless elegance. Enjoy stunning architectural features, hardwood floors and lofty ceilings. We can host intimate receptions and events for up to 120 seated guests or 250 cocktail reception in our Studio C event venue. Headline's ambiance, history and versatility set us apart from all other downtown event options. We also offer venue spaces for smaller groups of 20-60 guests as well as meeting spaces for up to 65 to as few as 6 attendees. Explore the venue that offers both historical significance and modern amenities when planning your event or meeting. Hotel Indigo also offers 161 sleeping rooms including suites to accommodate your guests all in one location!
Event Pricing
Weekend Wedding Receptions
Attendees: 75-250
| Pricing is for
all event types
Attendees: 75-250 |
$10,000
/event
Pricing for all event types
Lunch Menus
Attendees: 0-200
| Pricing is for
all event types
Attendees: 0-200 |
$49 - $61
/person
Pricing for all event types
Dinner Menus
Attendees: 0-200
| Pricing is for
all event types
Attendees: 0-200 |
$55 - $79
/person
Pricing for all event types
Event Spaces
Chorus/Strings
Mister Guitar
Rhinestone
The Countrypolitan
Recommendations
Private Corporate Dinner Event
- An Eventective User
Our event could not have gone more smoothly. Pricing was extremely reasonable for the quality of food and service. Guests loved the event and as the host, I was extremely satisfied. Especially loved that room rental was not extra with reasonable food/beverage minimum and same for AV equipment including projector and sound. Comfortably fit 30 people with room to spare. Perfect location downtown as well!
Outstanding Rehearsal Dinner
- An Eventective User
from AMENIA, NY
Beautiful venue with excellent food and service. We enjoyed a wonderful evening. Our family and guests were delighted as were the bride and groom.
Neighborhood
Venue Types
Amenities
- ADA/ACA Accessible
- Full Bar/Lounge
- Fully Equipped Kitchen
- On-Site Catering Service
- Valet Parking
- Wireless Internet/Wi-Fi
Features
- Max Number of People for an Event: 200
- Number of Event/Function Spaces: 5
- Special Features: Studio C is an historic marble-clad bank lobby dating from 1905 with soaring 25 foot ceilings, lots of natural light and a built-in bar for special events.
- Total Meeting Room Space (Square Feet): 6,500
- Year Renovated: 2022
