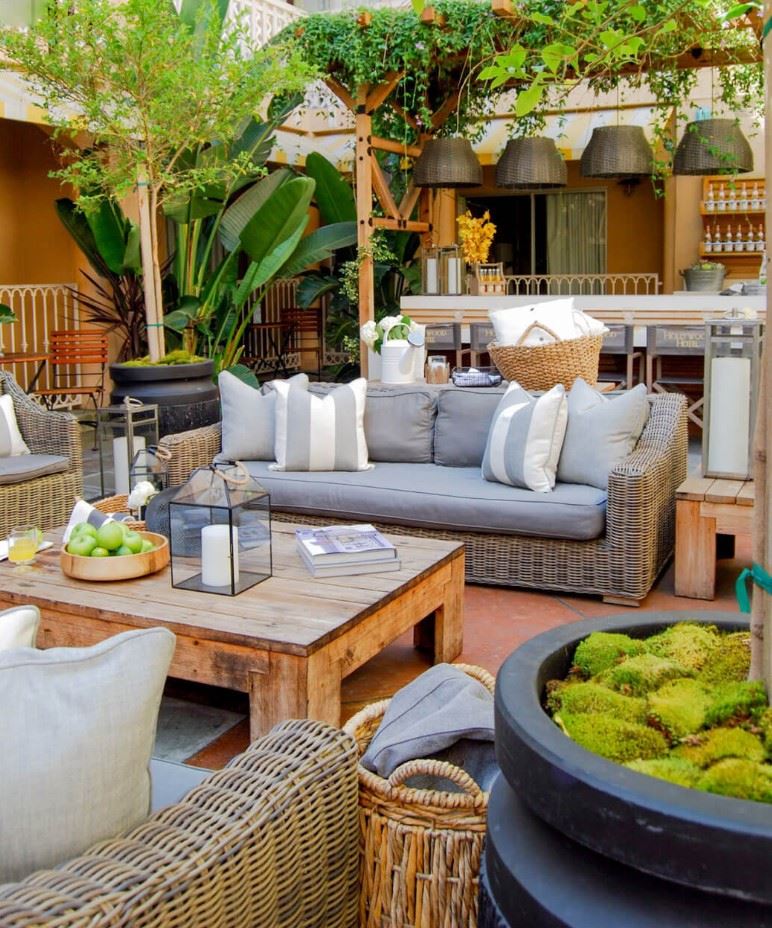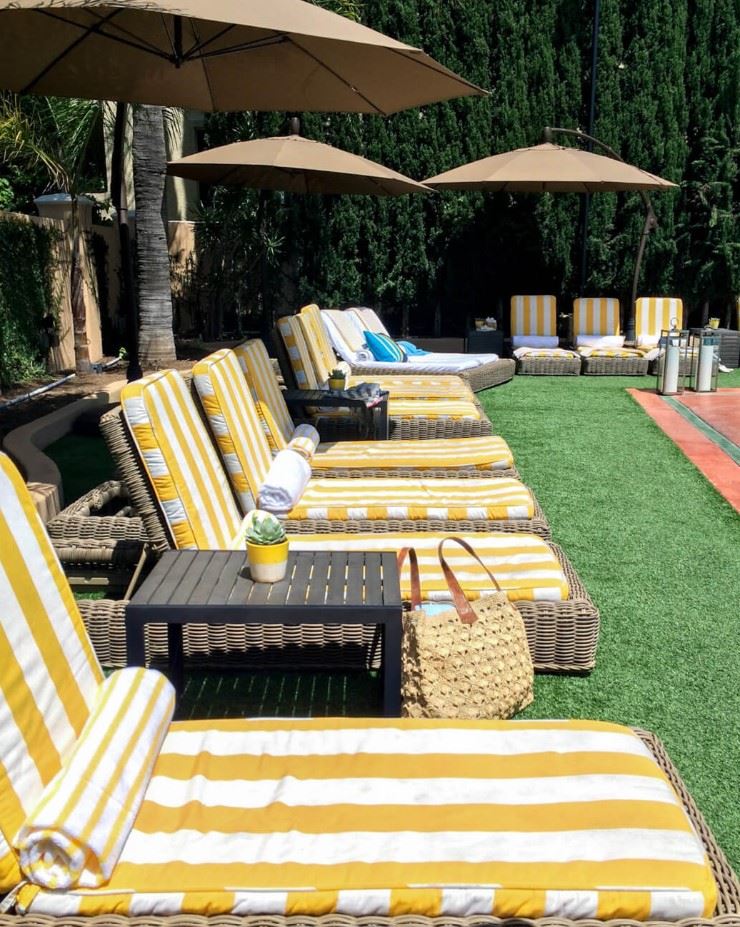







Hollywood Hotel - The Hotel of Hollywood
1160 N Vermont Ave, Los Angeles, CA
250 Capacity
Contemporary accommodations meet quintessential Hollywood glamour at Hollywood Hotel, Los Angeles’ premier vacation destination. Featuring beautifully appointed guest rooms and wonderful hotel amenities, from the sunny, sparkling pool to our always happening Route 66 Bar & Lounge, the historic Hollywood Hotel reflects classic movie star style in every sense.
Echoing the charm of Old Hollywood and the style of contemporary California, the Hollywood Hotel is an ideal event setting for those who value timeless elegance and thoughtful service. We are fully equipped to handle all of your individual and social function needs, from catering to room blocks.
Event Spaces





Outdoor Venue


Additional Info
Neighborhood
Venue Types
Amenities
- ADA/ACA Accessible
- Full Bar/Lounge
- Fully Equipped Kitchen
- Indoor Pool
- On-Site Catering Service
- Outdoor Function Area
- Outdoor Pool
- Outside Catering Allowed
- Valet Parking
- Wireless Internet/Wi-Fi
Features
- Max Number of People for an Event: 250
- Number of Event/Function Spaces: 5
- Total Meeting Room Space (Square Feet): 5,000
- Year Renovated: 2017