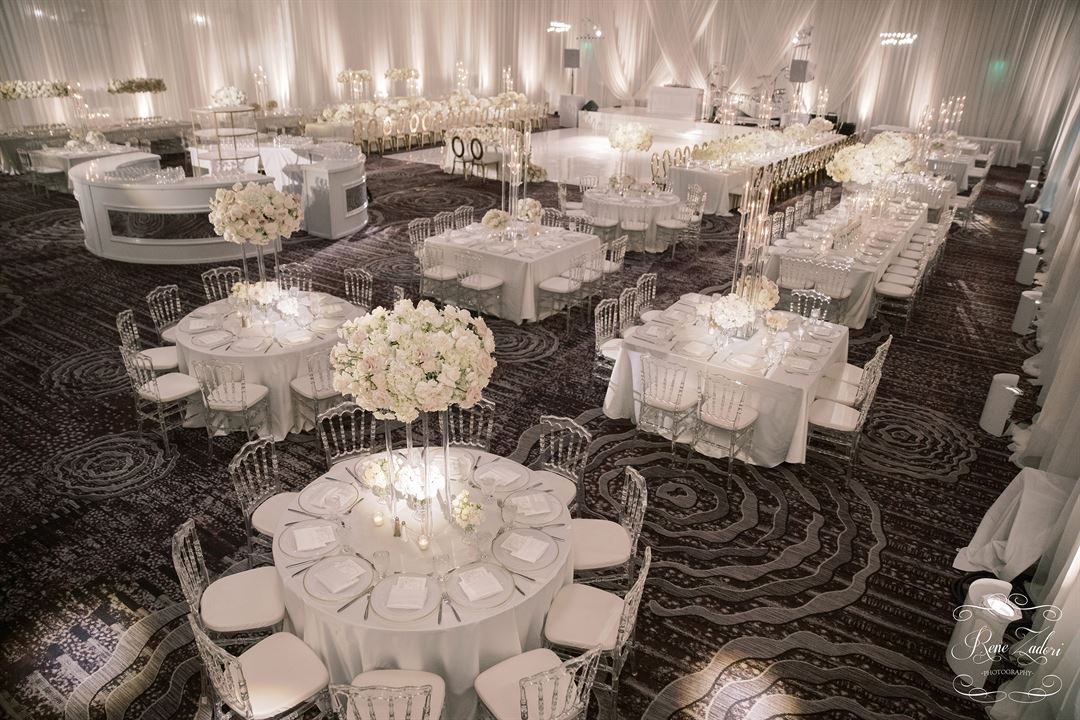
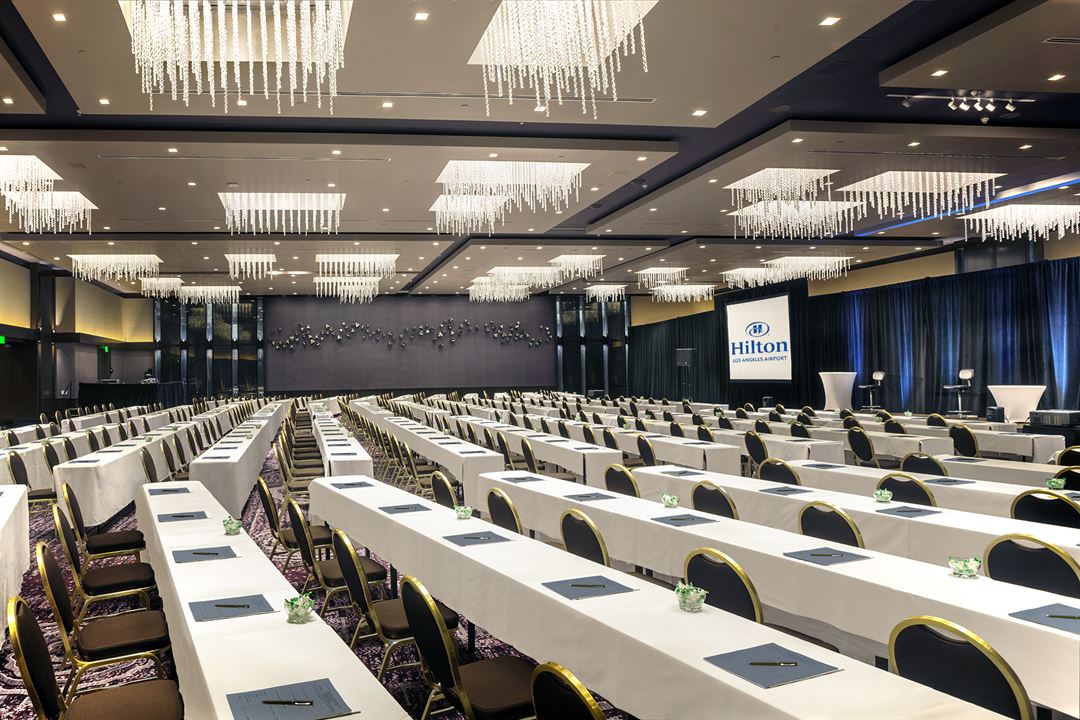
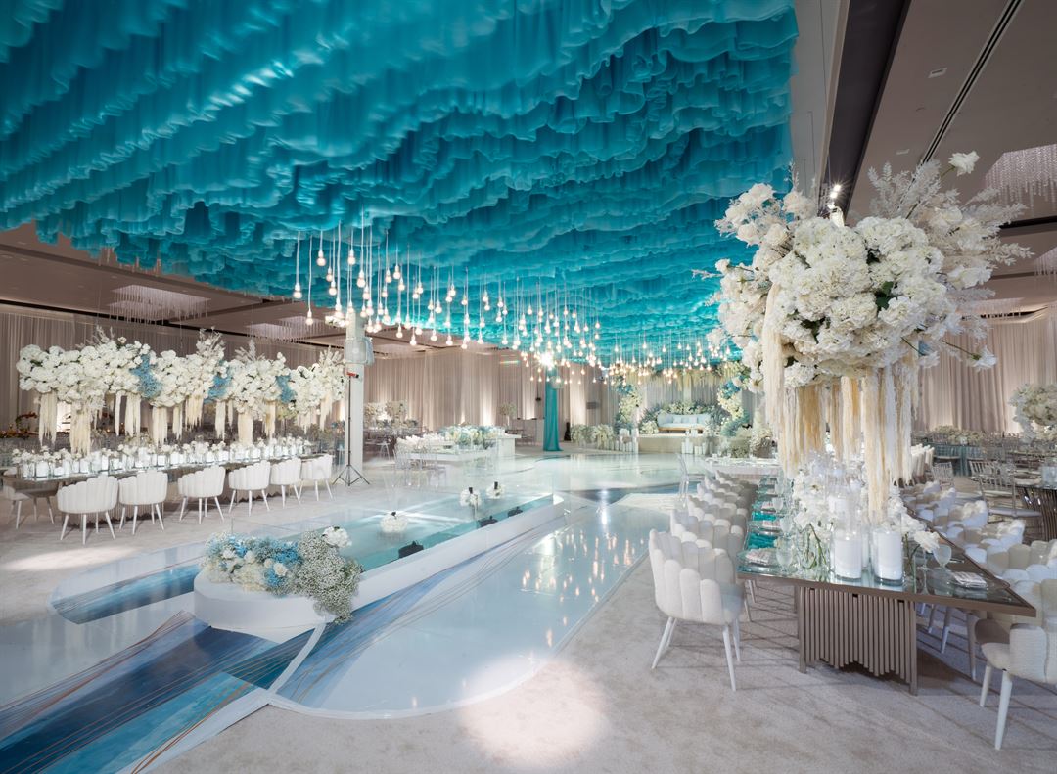
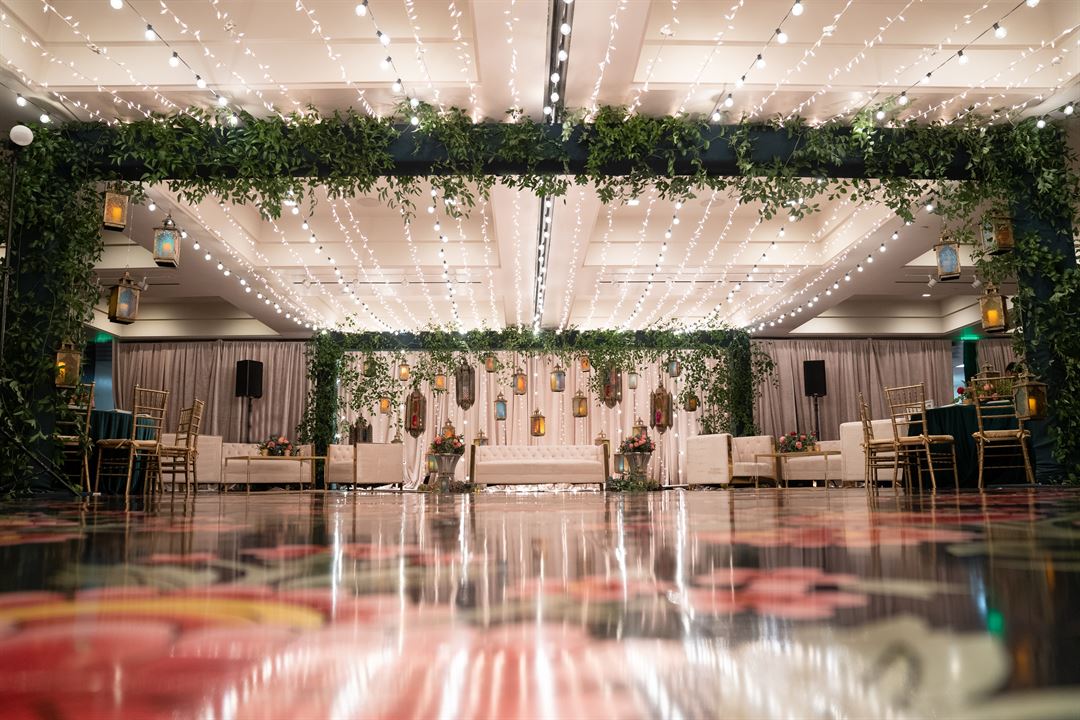
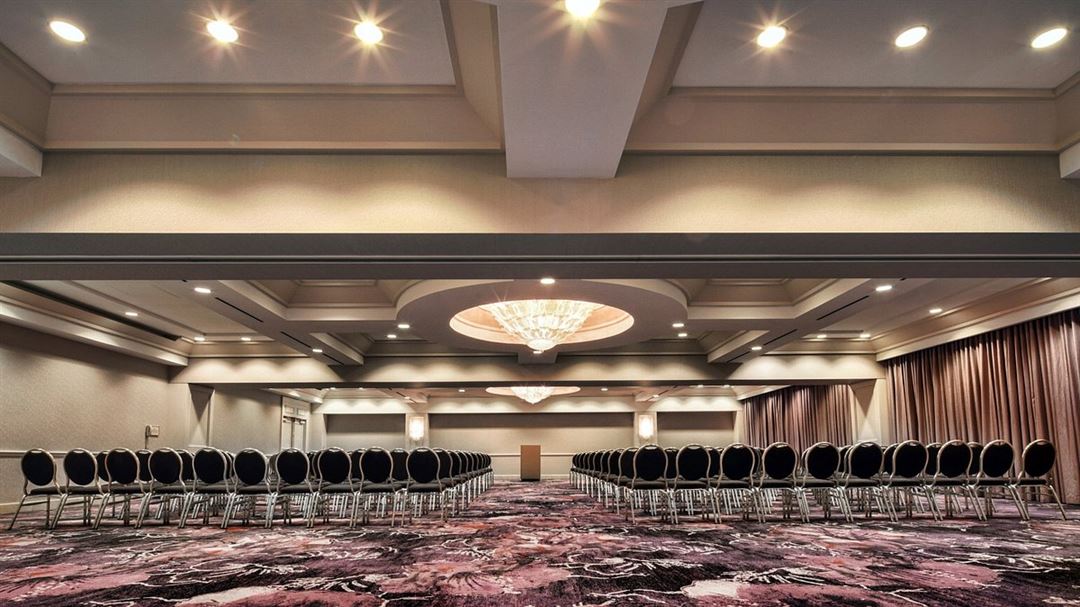















Hilton Los Angeles Airport
5711 W Century Blvd, Los Angeles, CA
1,200 Capacity
$1,750 to $7,000 for 50 Guests
The Hilton Los Angeles Airport is a wedding venue in Los Angeles, California. It offers the uncompromising accommodation & services of a luxury hotel. We boast a breath-taking lobby, completely renovated second-floor ballrooms & exciting catering opportunities. Vibrant outdoor patios also offer ideal sites for your every need as well.
Facilities and Capacity
Hilton Los Angeles Airport offers a variety of event ballrooms that together compose over 55,000 square feet of space and can accommodate over 700 guests. The International Ballroom features crystal chandeliers and 16-foot ceilings and right across the way, we have the Pacific Ballroom - perfect for cocktail hour.
The more intimate Los Angeles, Carmel, and La Jolla Ballrooms offer mirrored walls and chandeliers and can pair up for events of up to 150 guests. Three outdoor patio spaces are also available on the third floor that can be used as ceremony or cocktail reception venues.
For a unique engagement session/wedding photo opportunity, our Lobby grand staircase and our rooftop helipad overlooking the runways of LAX and western sunsets are the perfect places to capture those moments you never want to forget.
Services Offered
Upon booking, our certified meeting planner works with you and your event planner to provide the following services:
Securement of guestroom blocks
Setup and clean-up
Preferred list of vendors
Technology Requirements
Food and Beverage Options
Chairs, tables, linens, flatware, glassware, and china are included in all packages.
A dance floor, audio equipment, and more can be added to your package if desired.
Cuisine
Our Culinary team is happy to help plan a custom food and beverage menu for your special day; plated and buffet options are available.
Hors d'oeuvres and various stations of your choosing are provided for your cocktail hour.
While the airport hotel does not provide a wedding cake, cake-cutting services are complimentary.
For our Jewish and Kosher guests, we also offer a fully functional RCC-approved Glatt Kosher kitchen with RCC-approved outside caterers
Accommodations
Hilton Los Angeles Airport is an environment-friendly hotel that offers 1,234 guest rooms which include 32 suites, located on our top floors.
Your overnight guests will enjoy access to our 24-hour fitness center, business center, outdoor pool with four whirlpool tubs, and in-room wireless internet.
Four dining venues are also available on-site, including The Bistro, The Café, and Andiamo
Location
Hilton Los Angeles Airport is truly in the center of it all!
With our complimentary airport shuttle available 24/7, that is one less item you and your guests will have to worry about during your big day
Along with the airport being in such close proximity, there are also local attractions including SoFi Stadium and The Forum less than five miles away, and Manhattan Beach/Santa Monica just about ten miles away
We guarantee your big day will be one to remember!
Event Pricing
Plated Lunch
1,200 people max
$35 - $65.50
per person
Continental Breakfast
10 - 1,200 people
$37 - $41
per person
Plated Breakfast
10 - 1,200 people
$41 - $42
per person
Breakfast Buffet
20 - 1,200 people
$48 - $57
per person
Plated Dinner
1,200 people max
$55 - $106
per person
Lunch Buffet
15 - 1,200 people
$56 - $64
per person
Dinner Buffet
30 - 1,200 people
$101 - $140
per person
Event Spaces
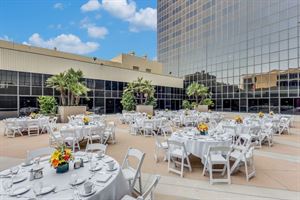
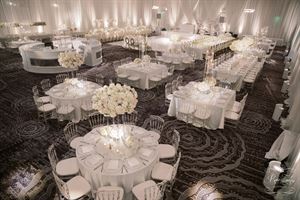
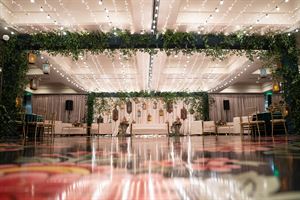
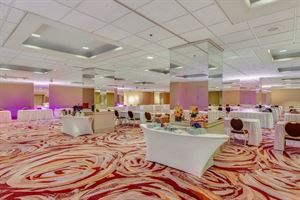
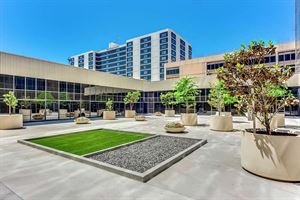
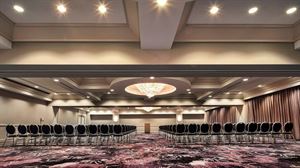
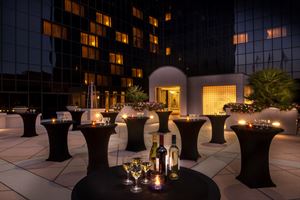
Additional Info
Neighborhood
Venue Types
Amenities
- ADA/ACA Accessible
- Full Bar/Lounge
- Fully Equipped Kitchen
- On-Site Catering Service
- Outdoor Function Area
- Outdoor Pool
- Outside Catering Allowed
- Valet Parking
- Wireless Internet/Wi-Fi
Features
- Max Number of People for an Event: 1200
- Number of Event/Function Spaces: 37
- Total Meeting Room Space (Square Feet): 53,000