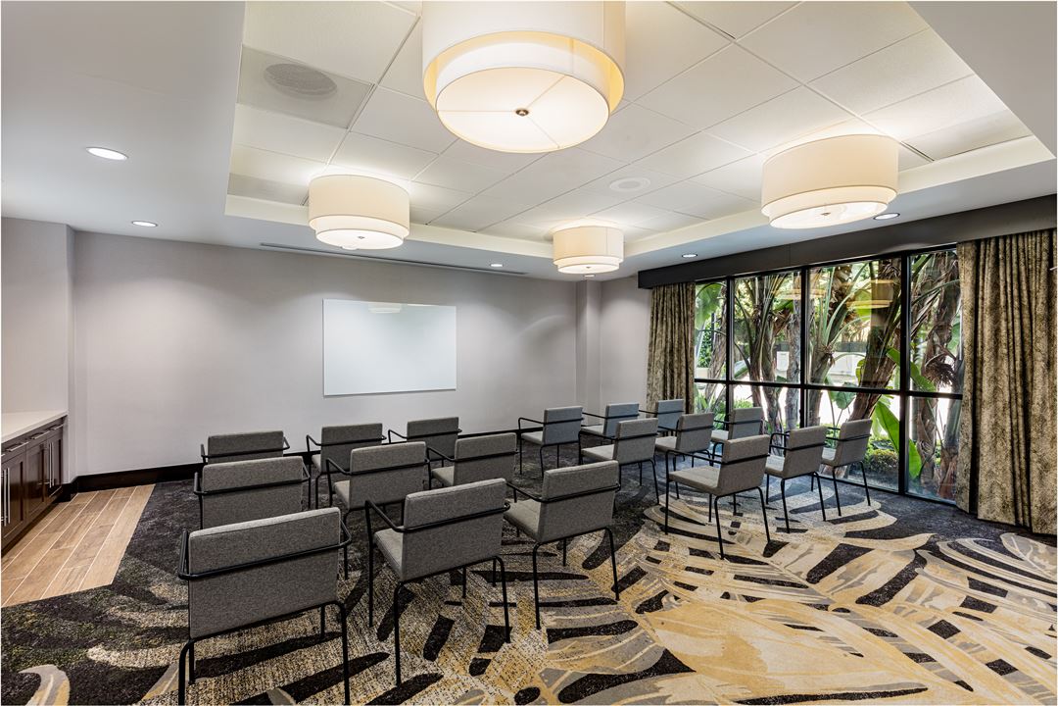
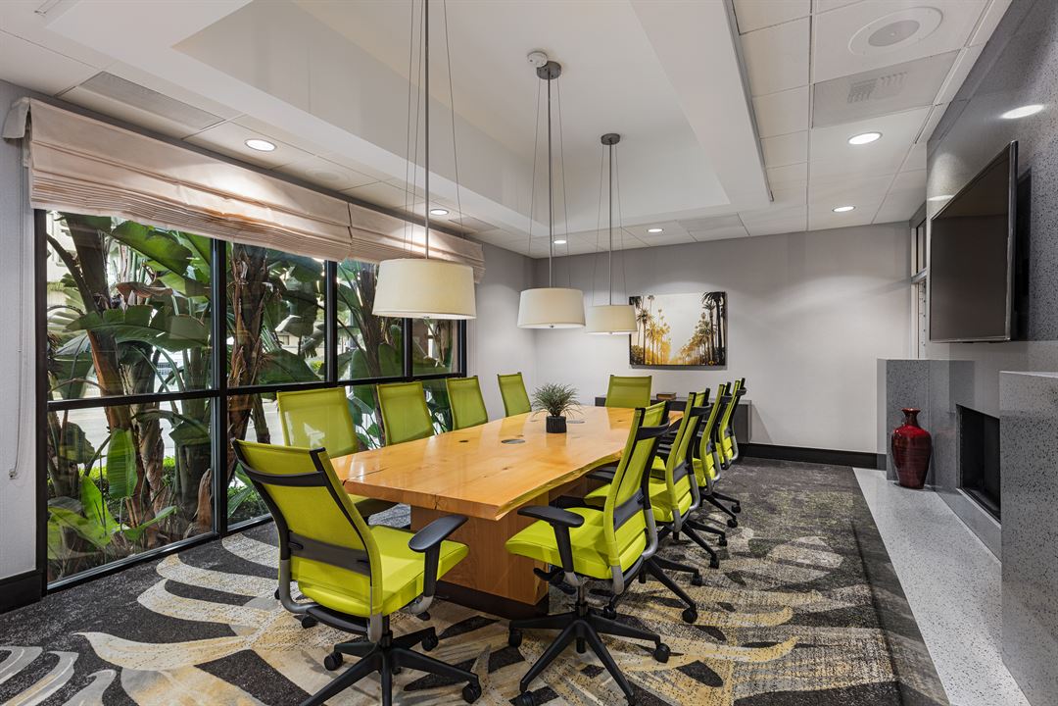
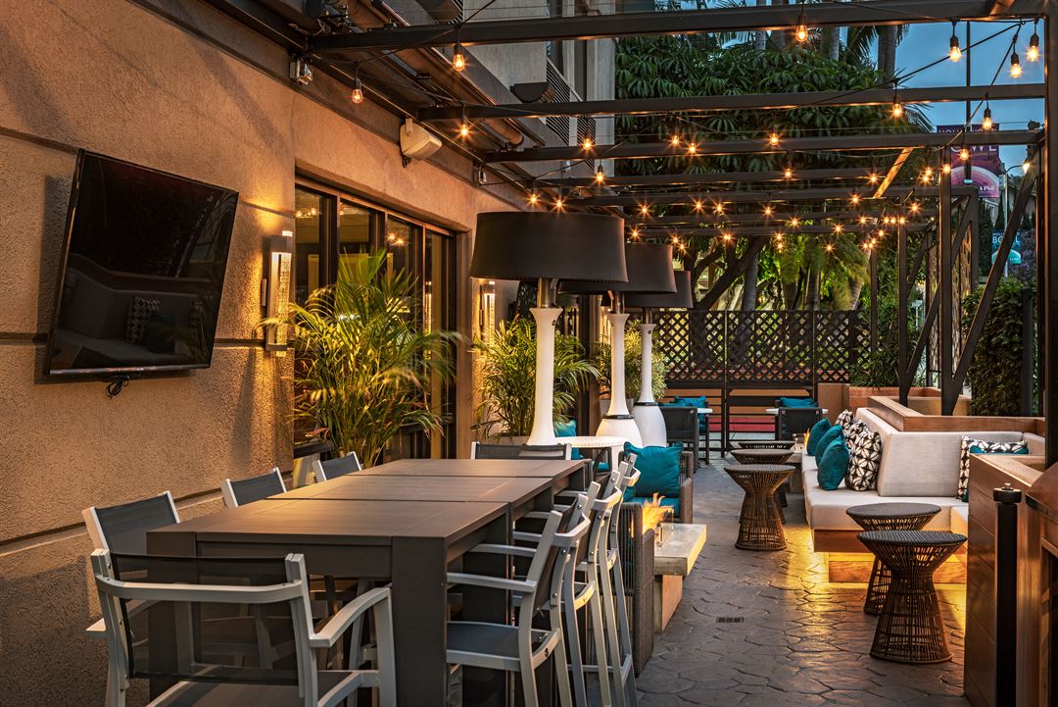
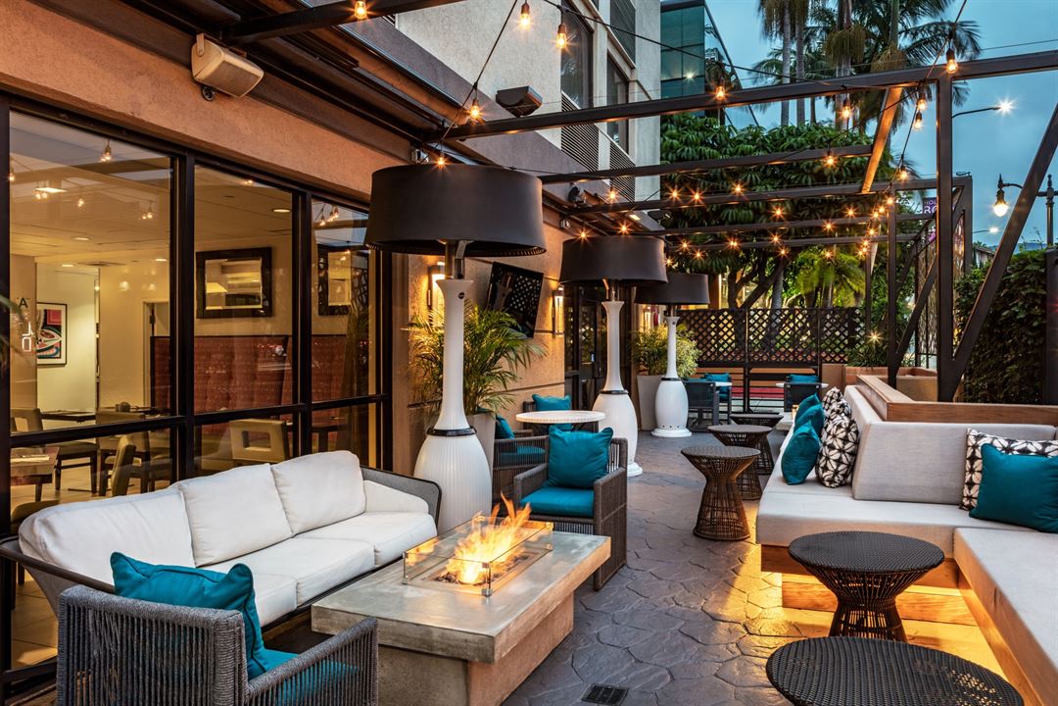
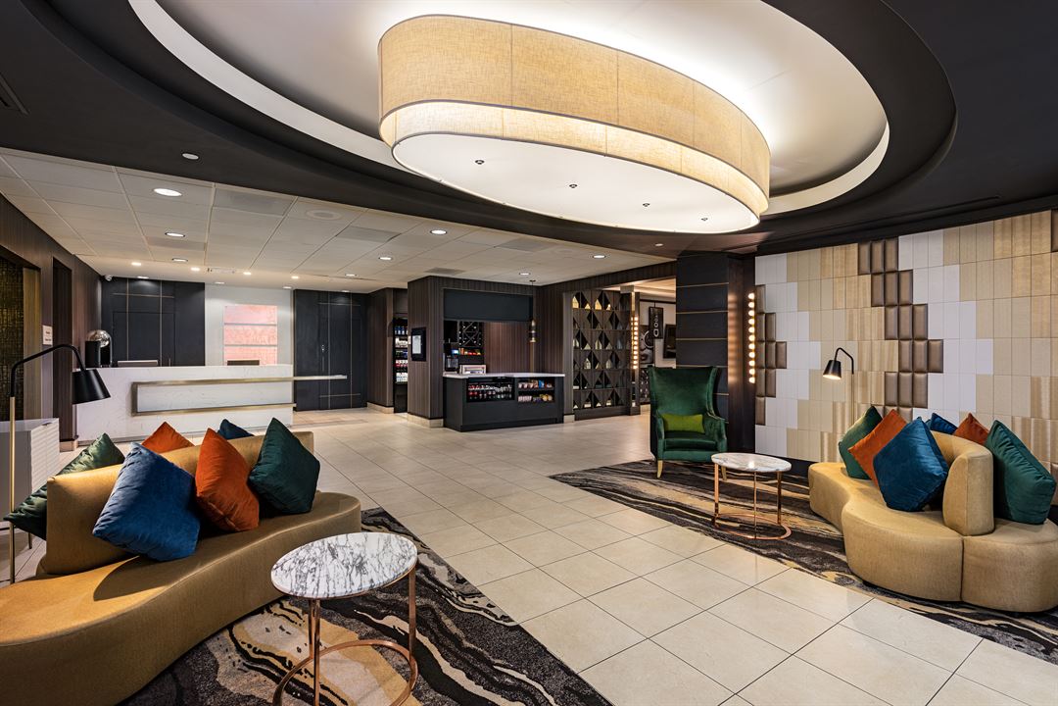





Hilton Garden Inn Los Angeles/Hollywood
2005 N Highland Avenue, Los Angeles, CA
100 Capacity
Nestled in the heart of Hollywood within the city of Los Angeles, the Hilton Garden Inn Los Angeles/Hollywood hotel offers an ideal location for business and leisure travelers. Our modern hotel is just a short walk, drive or commuter trek to many prominent corporations and attractions including; Disney Studios, Live Nation, Capitol Records, and Netflix.
Event Spaces
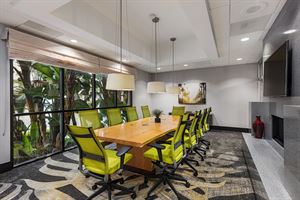
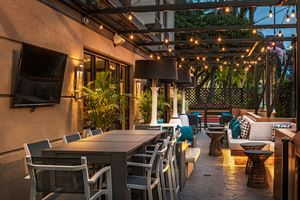
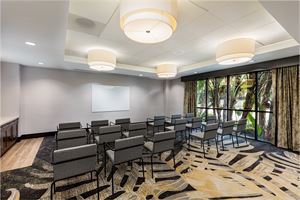
Additional Info
Neighborhood
Venue Types
Amenities
- ADA/ACA Accessible
- Full Bar/Lounge
- On-Site Catering Service
- Outdoor Function Area
- Outdoor Pool
- Outside Catering Allowed
- Valet Parking
- Wireless Internet/Wi-Fi
Features
- Max Number of People for an Event: 100
- Number of Event/Function Spaces: 2
- Total Meeting Room Space (Square Feet): 906
- Year Renovated: 2020