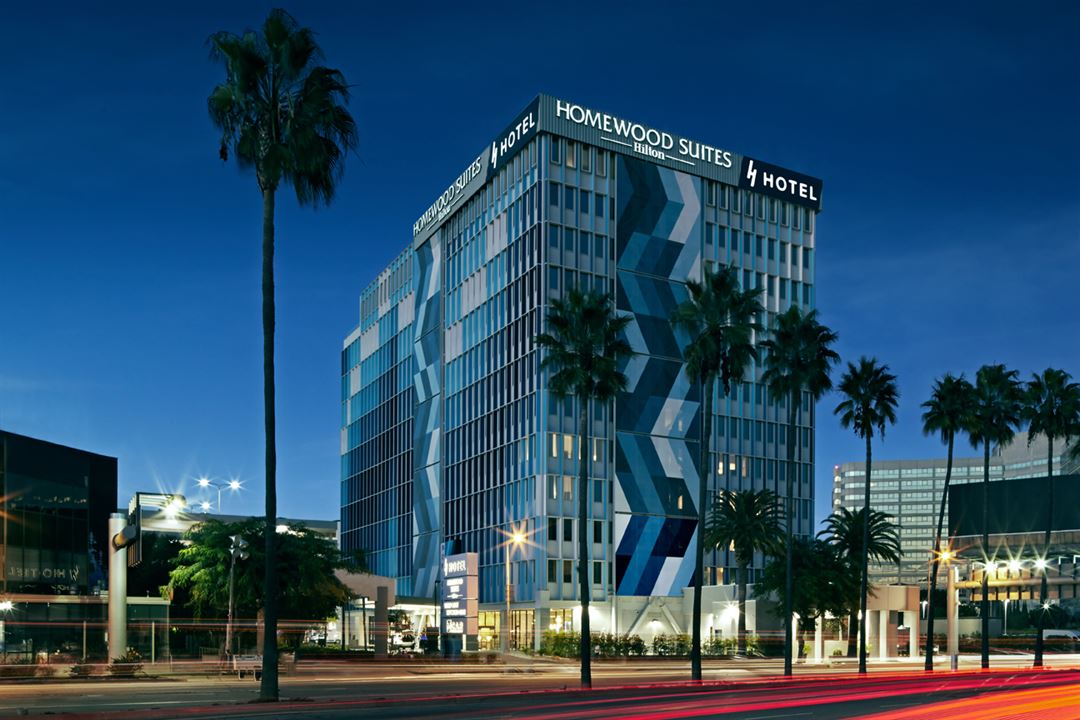
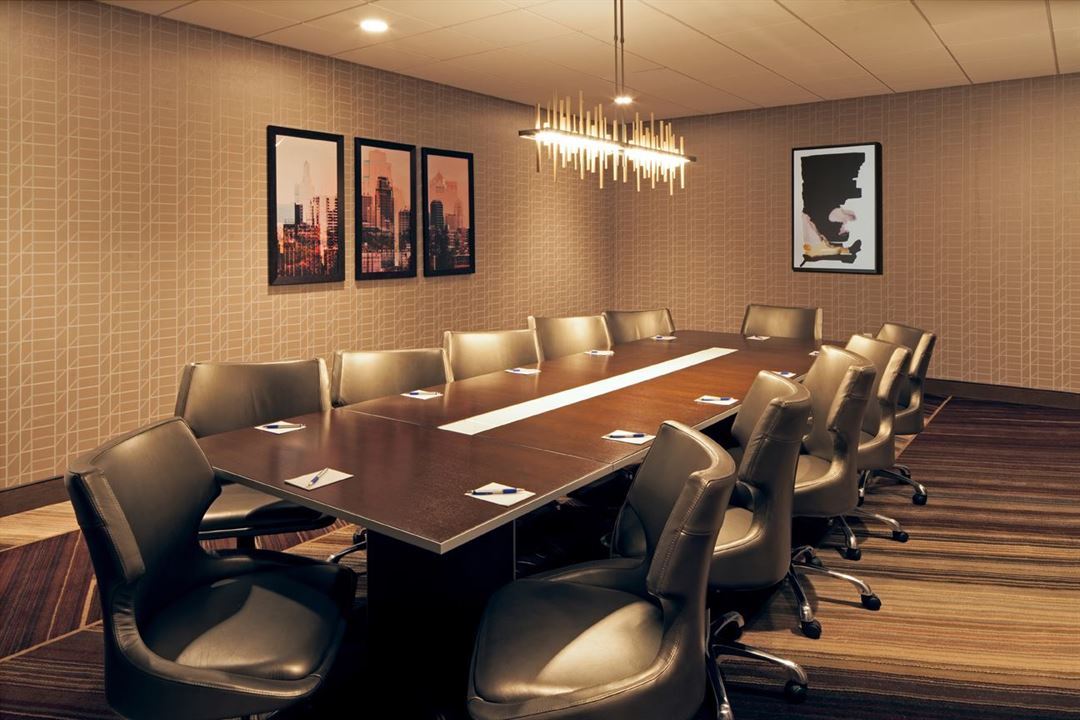
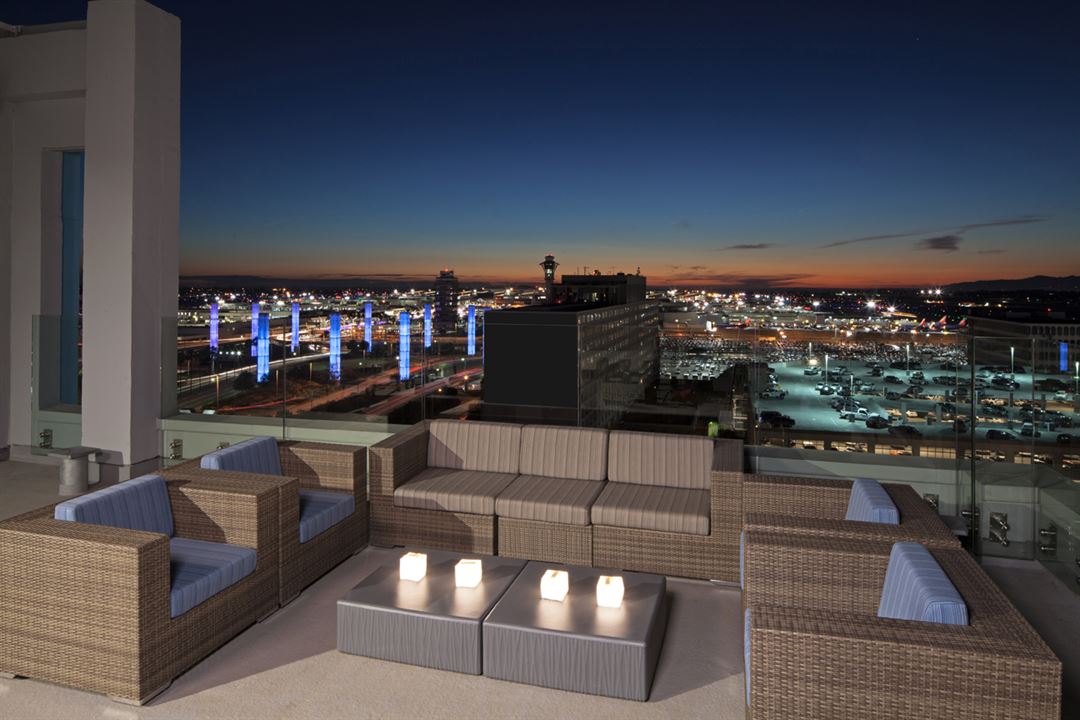
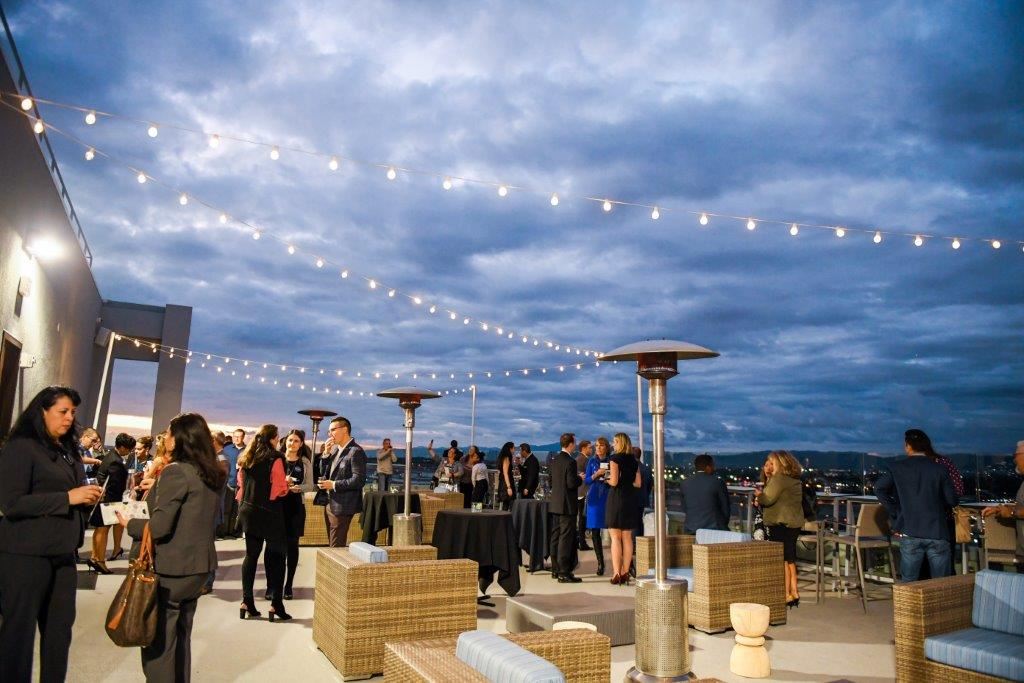
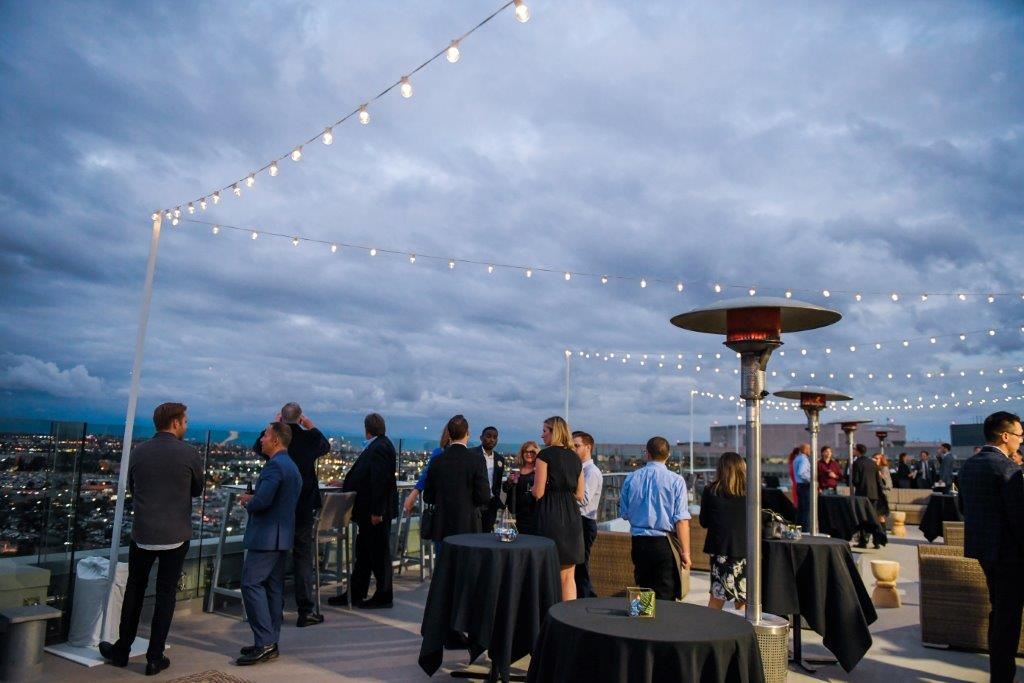







H Hotel Los Angeles, Curio Collection by Hilton
6151 W. Century Blvd, Los Angeles, CA
150 Capacity
$500 to $10,000 / Meeting
Welcome to the H Hotel Los Angeles, Curio Collection by Hilton, a distinctively modern choice among LAX airport hotels. Located at the crossroads of Los Angeles with a sleek design inspired by the shape of the LAX runways, H Hotel offers an elevated LA experience for sophisticated travelers. Our central location between Venice Beach, Culver City and Manhattan Beach, puts LA’s foodie and cultural hot spots within 20 minutes of our door, with corporate offices from Boeing to Google just a short drive away. From our rooftop patio with ocean views to innovative California cuisine, H Hotel is far from your typical LAX airport hotel; we’re your gateway to the best of Los Angeles.
Event Pricing
H Hotel Los Angeles, Curio Colletion by Hilton - Meeting /Event Space
5 - 150 people
$500 - $10,000
per event
Event Spaces




Additional Info
Neighborhood
Venue Types
Amenities
- ADA/ACA Accessible
- On-Site Catering Service
- Outdoor Function Area
- Outdoor Pool
- Valet Parking
- Wireless Internet/Wi-Fi
Features
- Max Number of People for an Event: 150
- Number of Event/Function Spaces: 4
- Special Features: H Overlook Rooftop Deck
- Total Meeting Room Space (Square Feet): 1,816