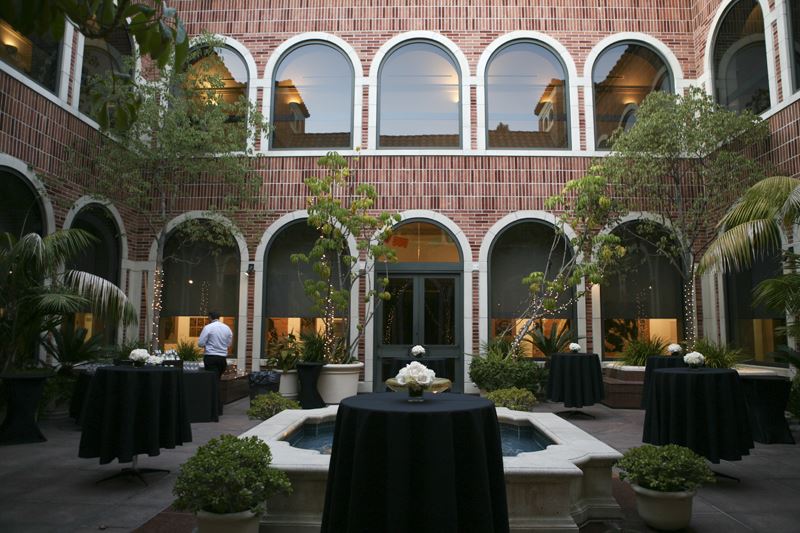
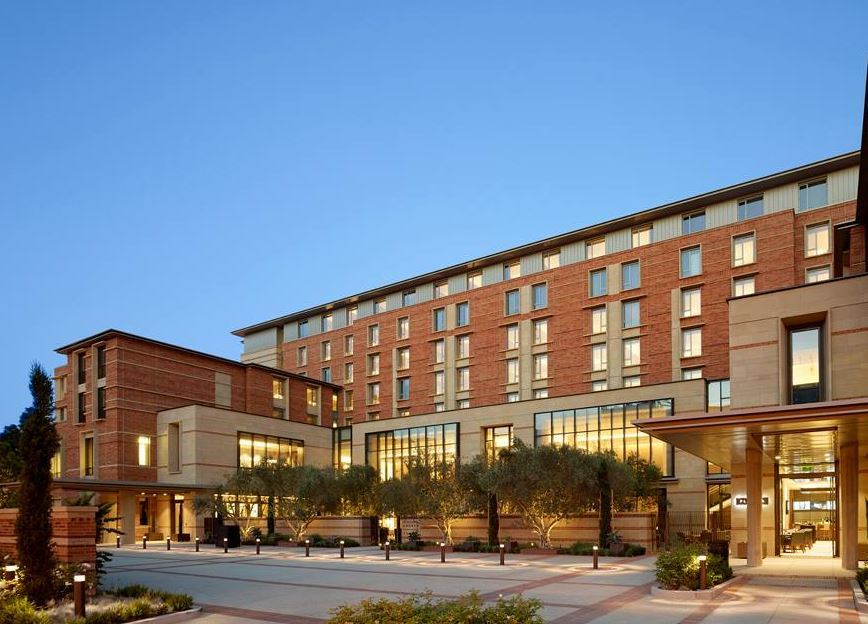
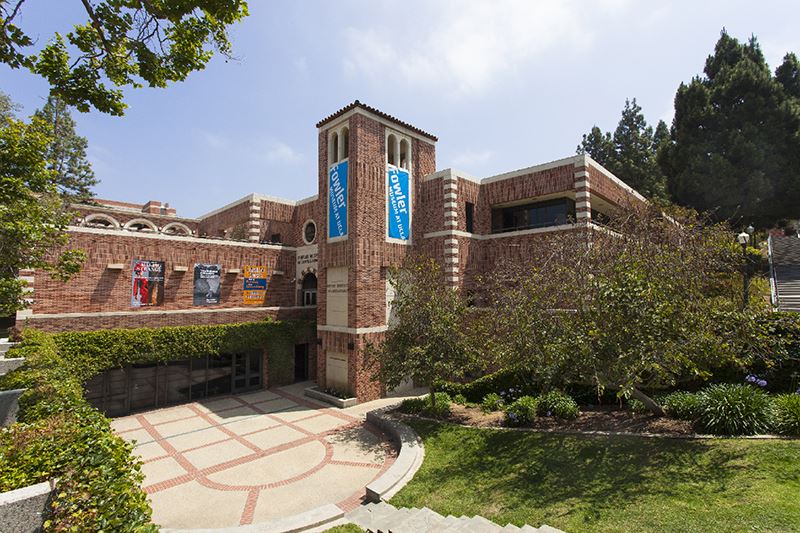
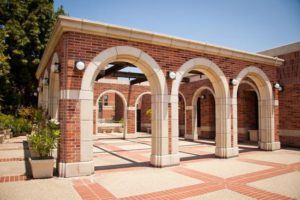
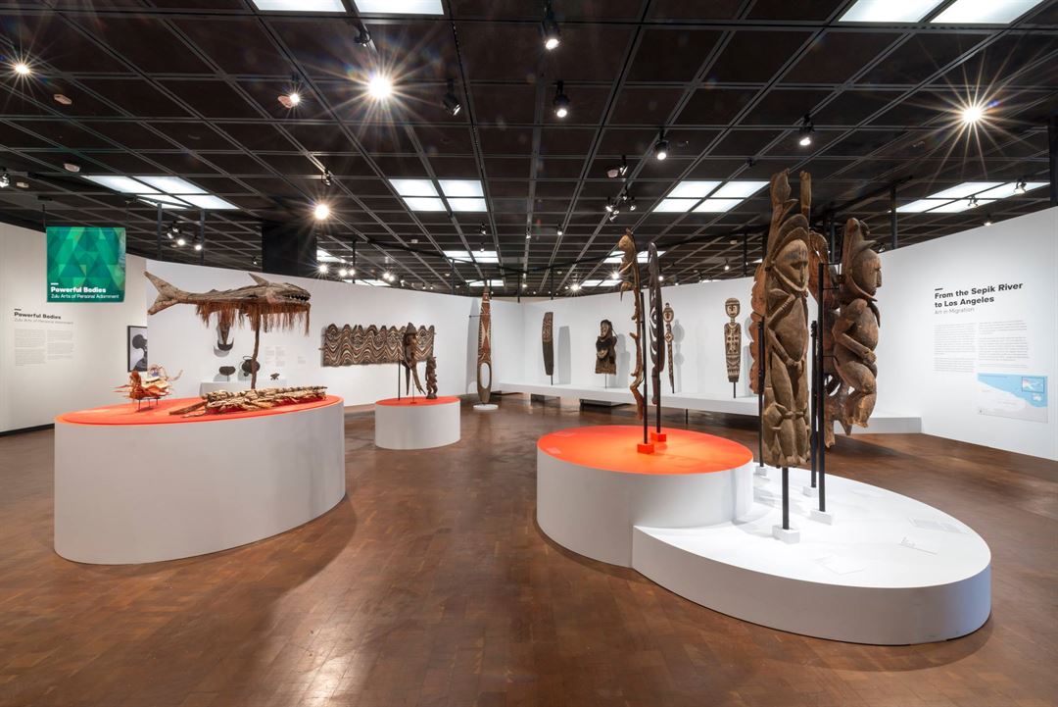




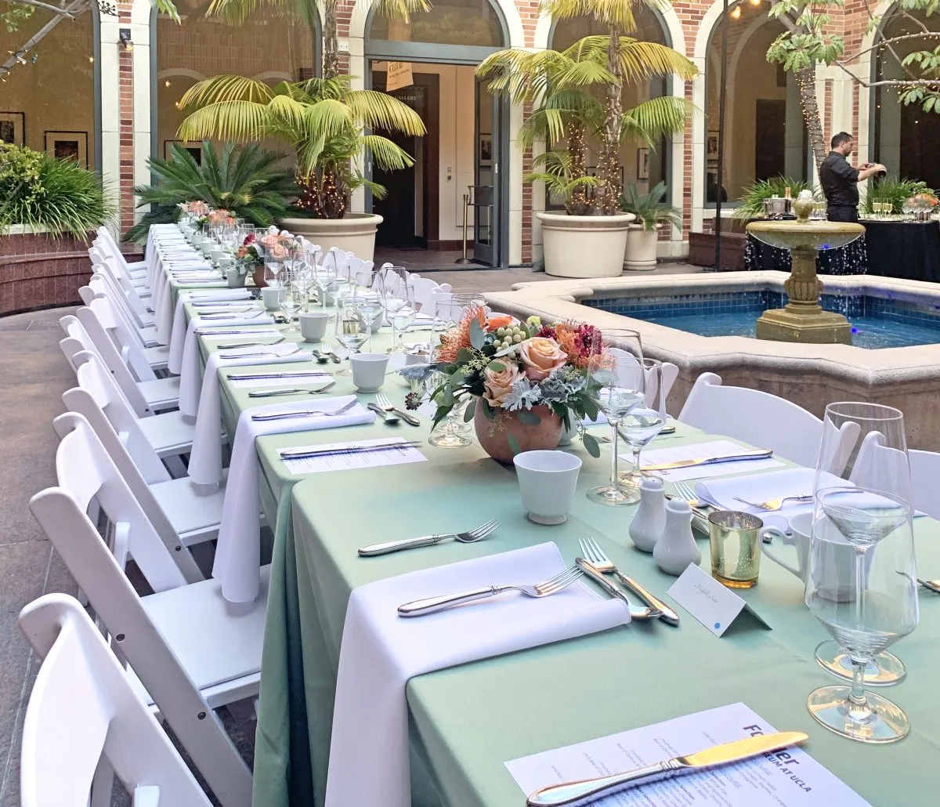


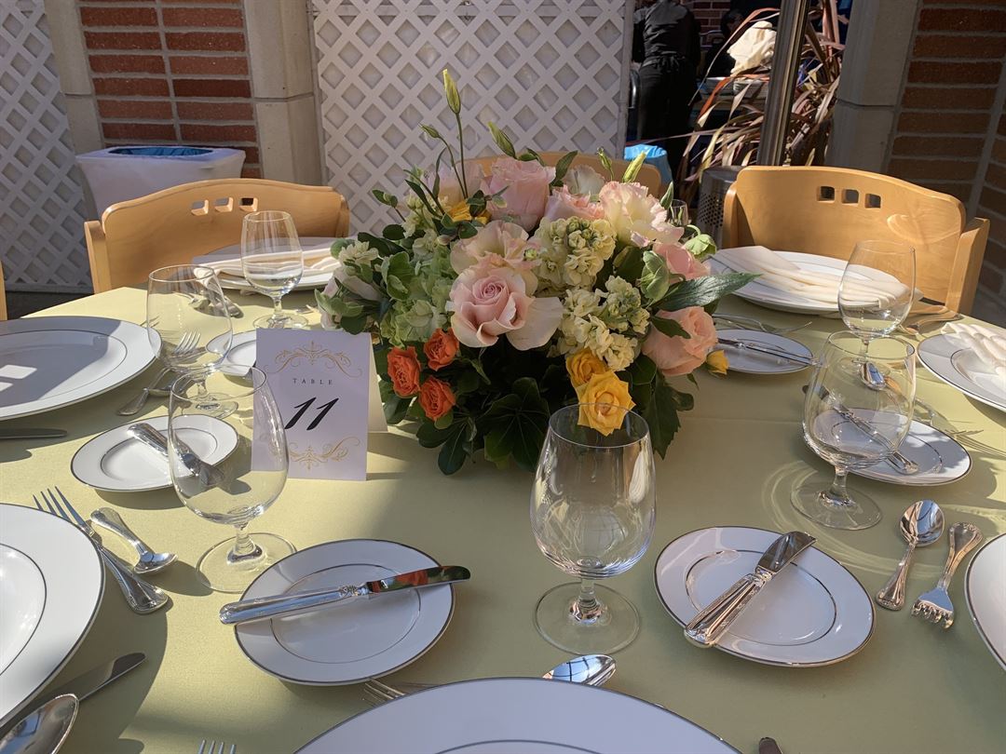
Fowler Museum At UCLA
P O Box 951549, Los Angeles, CA
326 Capacity
$572 to $1,672 / Meeting
The Fowler Museum at UCLA explores global arts and cultures with an emphasis on works from Africa, Asia, the Pacific, and the Americas, past and present. An outdoor amphitheater holds 400 and can be used with the 326-seat auditorium. A terrace holds 250 for receptions, and a courtyard holds 150. A 96-seat classroom is also available. Opening exhibition galleries during your event is an impressive way to add impact and interest to your guests' experience.
Event Pricing
Rental Pricing
$572 - $1,672
per event
Event Spaces
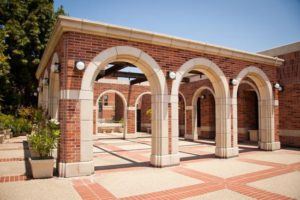
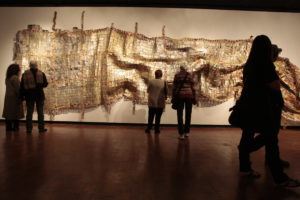
General Event Space
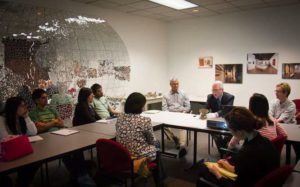
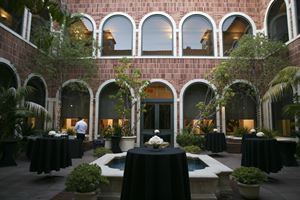
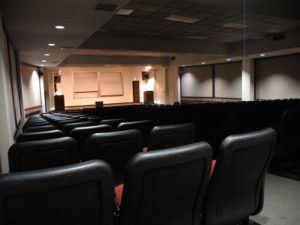
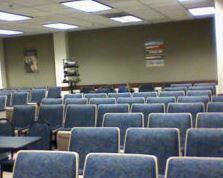
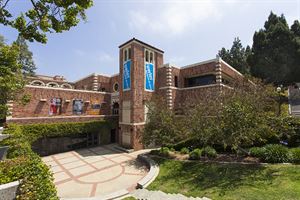
Outdoor Venue
Additional Info
Neighborhood
Venue Types
Features
- Max Number of People for an Event: 326