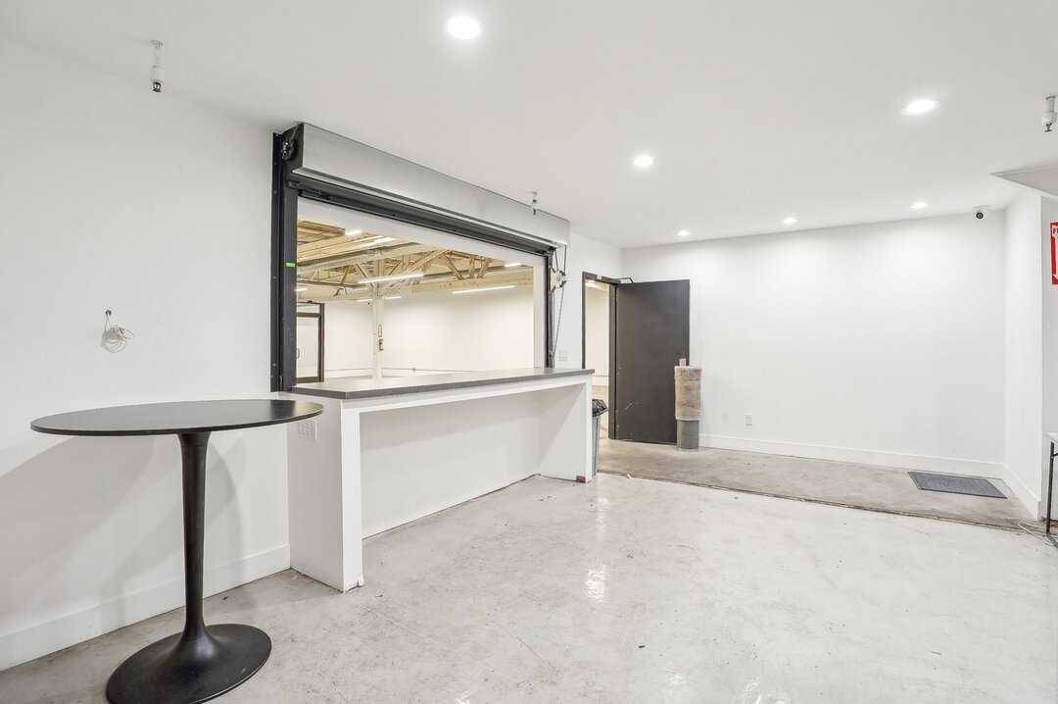
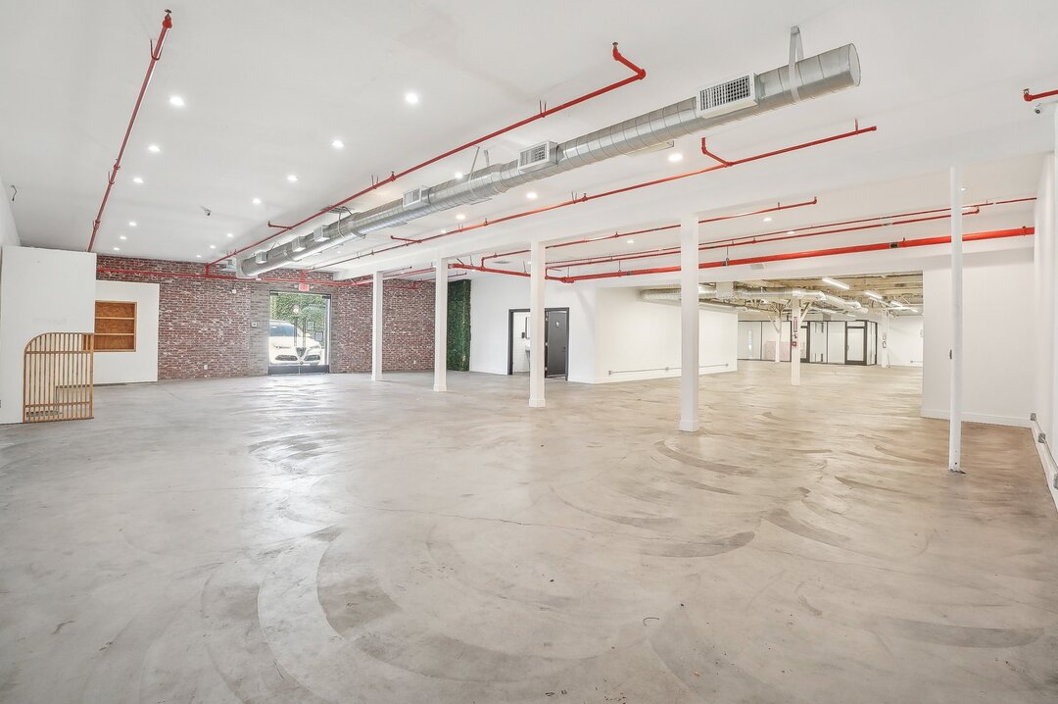
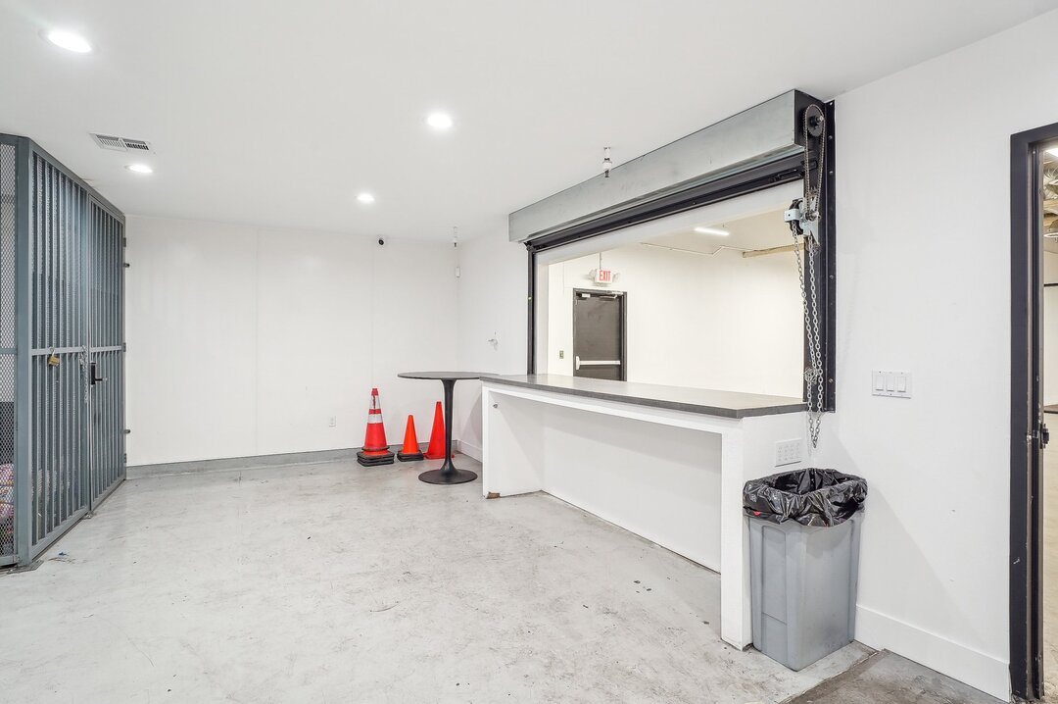
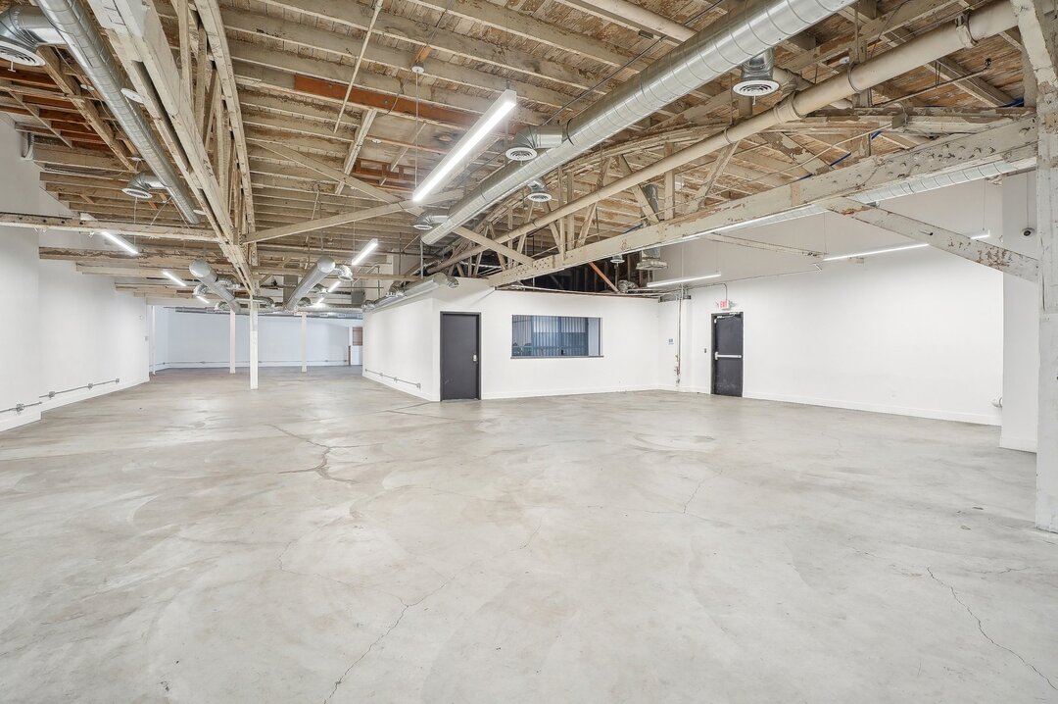
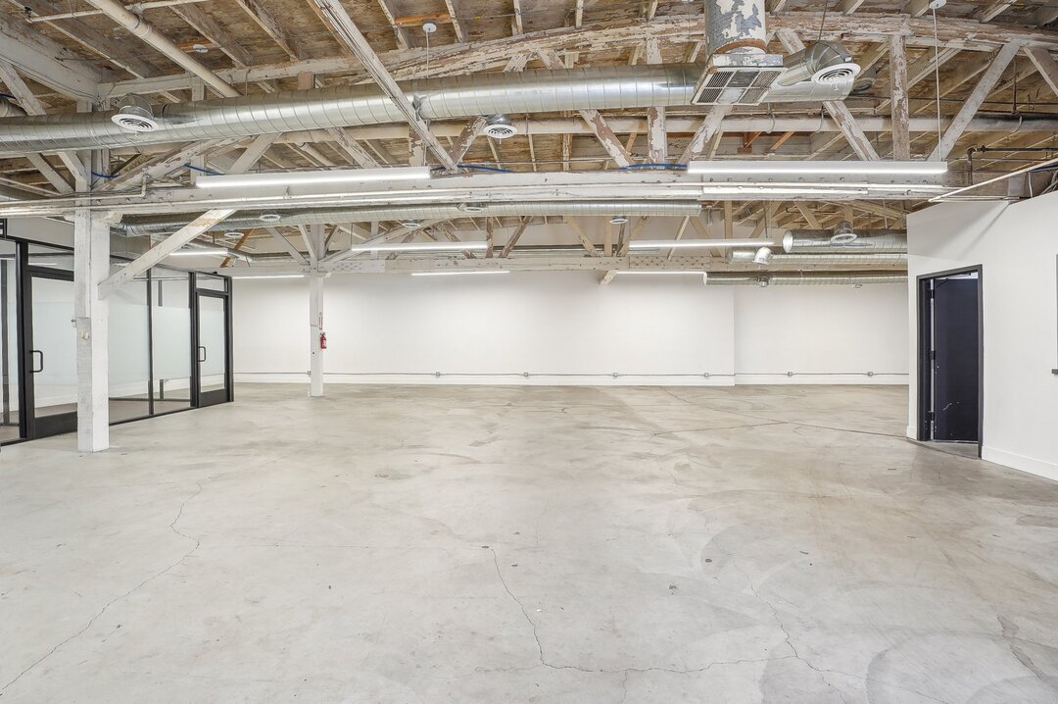





Epic Icon Center
2038 Sacramento st, Los Angeles, CA
500 Capacity
$396 / Event
Epic Icon Centre is a Creative Event Space located in the heart of Downtown Los Angeles, near L.A Live and Crypto Arena with over 200+ FREE parking spaces and easy access to the freeway.
Perfect for all Kinds of Events and Film/Photo Productions like;
• Filming
• Photoshoots
• Music Videos
• Product Launch Parties
• Networking Events
• Weddings and Reception
• Corporate Events/Parties
• Church Venue and Programs
• Birthdays
• Movie Premier
• Film School/Classes
• Fashion Shows
• Baby Showers
• Audition Board Meeting
• Table Read
• Birthdays
• Private Dinners
• Pop-Up Shops
• Sales Meeting
• Podcasts
Boardroom, Brainstorm Casting, Client Meeting, Conference Room, Corporate Meeting, Creative Meeting, Discussion, Group Work, Interview Meeting, Off-Site, Planning Session, Sales Meeting, Team Meeting, Therapy Work Session, Dance Class, Dance Studio, Fitness Class, Fitness Studio, Pilates Class, Workout Class, Yoga Class, Yoga Studio, Career Expo, Job Fair, Loft Meetup, Memorial, Mixer Networking, Retreat, Team Building and many more. Please send your inquiry!
Our space comes with abundant 200+ free parking making your next event or production a breeze! What is more, there is no noise ordinance, so the party can keep on going. This unique space features:
• Bar area
• Kitchen
• Heating
• Air Conditioning
• Very Clean Restrooms plus Shower
• Dressing Rooms
Event Pricing
Event and Production Rates
500 people max
$99 per hour
Availability
Additional Info
Neighborhood
Venue Types
Amenities
- ADA/ACA Accessible
- Full Bar/Lounge
- Outdoor Function Area
- Outside Catering Allowed
- Valet Parking
- Wireless Internet/Wi-Fi
Features
- Max Number of People for an Event: 500
- Number of Event/Function Spaces: 3
- Special Features: Open 24 hours, On-site parking | Central heating and air conditioning | Kitchen with refrigerator & Keurig | Original bank vault | 400 amp power supply | Private alley | Wireless color printer | Breakout rooms
- Total Meeting Room Space (Square Feet): 6,000