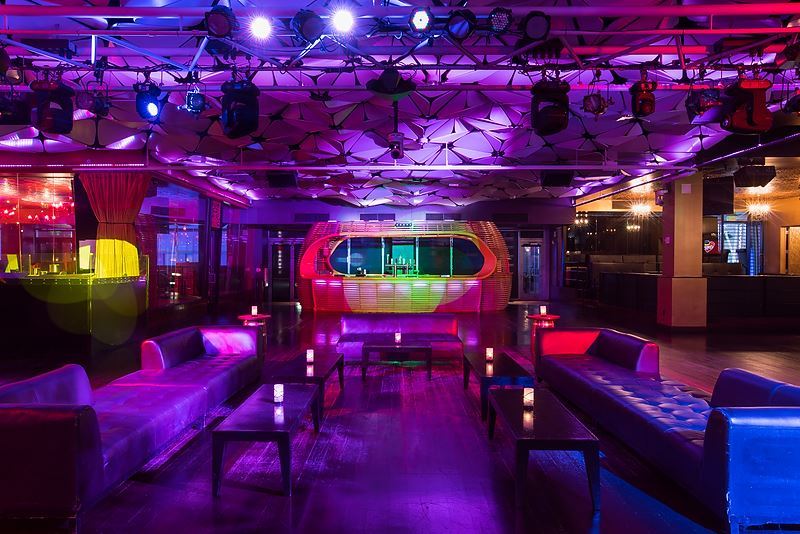
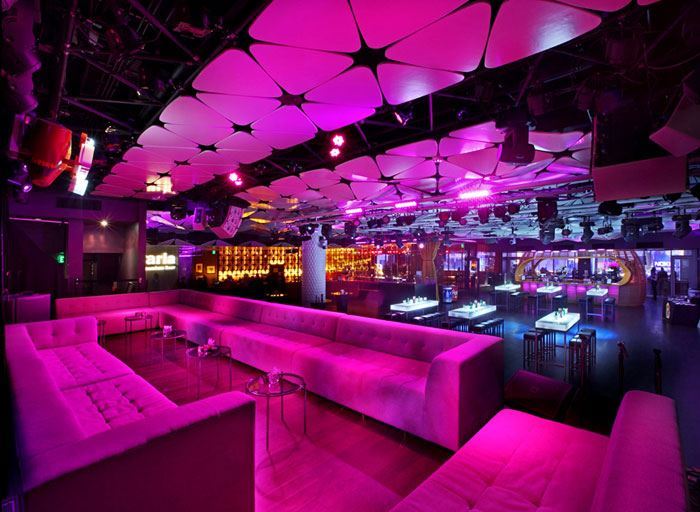
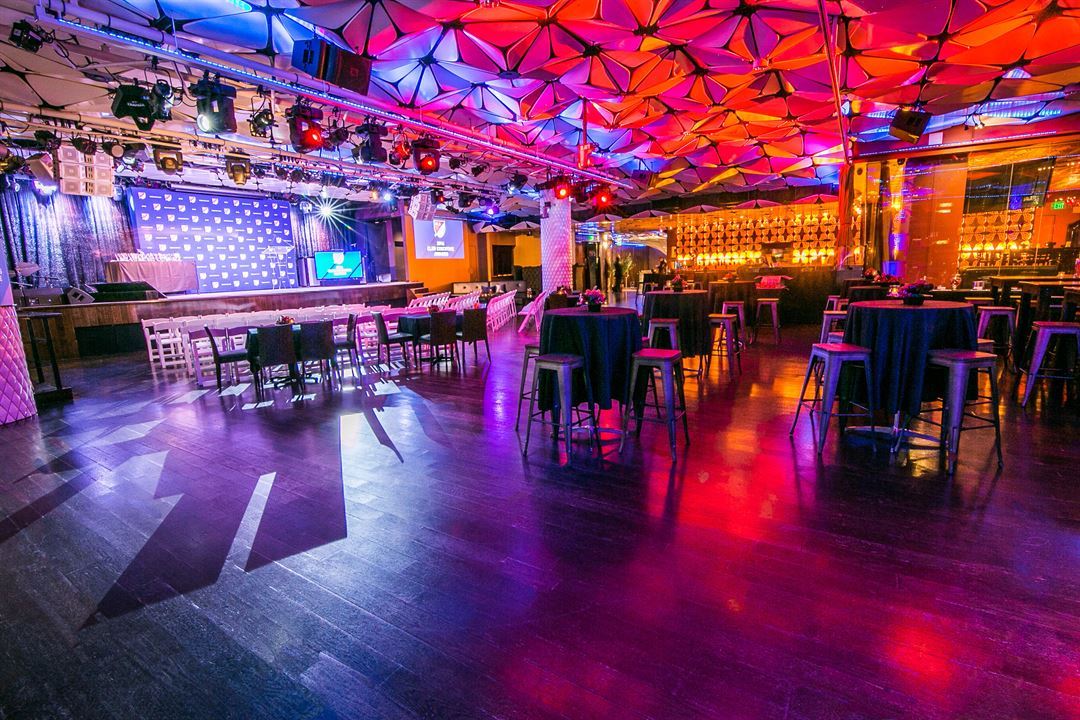
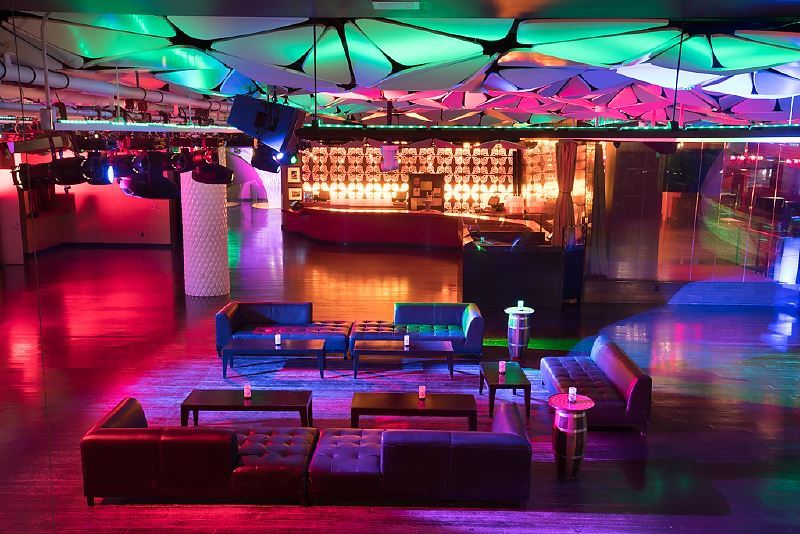
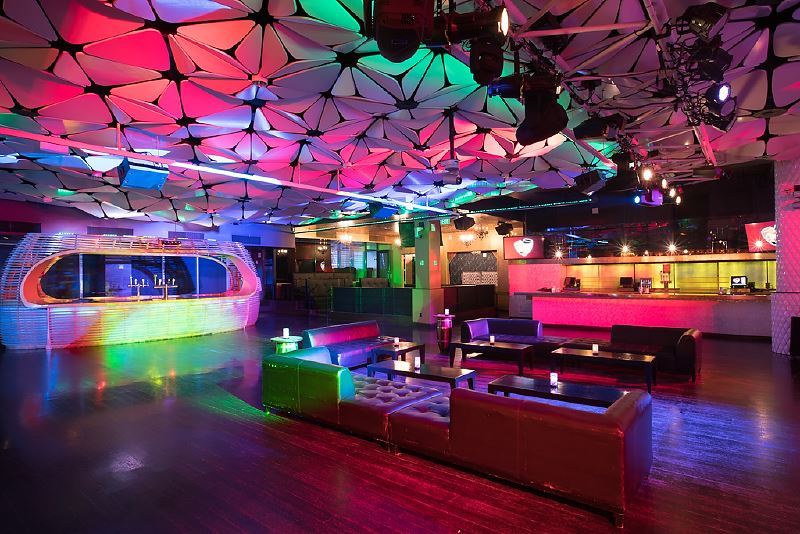

























Conga Room- L.A. LIVE
800 W. Olympic Blvd, Los Angeles, CA
1,000 Capacity
$8,000 / Event
At the Conga Room, we welcome you to transform the space to meet your wildest event vision.
Located in the bustling L.A. Live campus and home to memorable events such as after-parties, award shows, corporate meetings, seated dinners, receptions, and birthday celebrations.
Our event team works with you to ensure a customized and turn-key planning process. With an extensive in-house furniture inventory and noted AV features such as concert quality audio, built-in visual and lighting system, and full projection capabilities, we can provide everything you need to bring your event to life.
With exclusive catering by renowned Chef Wolfgang Puck there is always room at our table. We work with you to create menus that reflect Wolfgang’s passion for freshness with a superior level of creativity and flavor.
Event Pricing
Venue Fee starting at $5,000
1,000 people max
$8,000 per event
Event Spaces
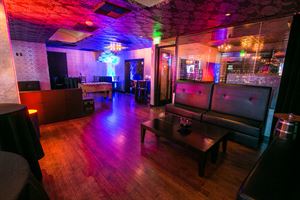
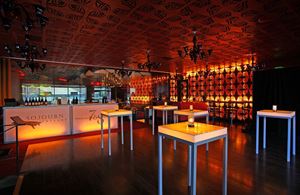
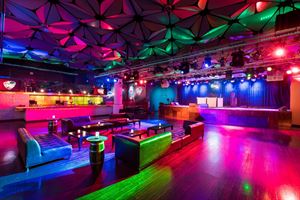





General Event Space

Additional Info
Neighborhood
Venue Types
Amenities
- ADA/ACA Accessible
- Full Bar/Lounge
- Fully Equipped Kitchen
- On-Site Catering Service
- Outdoor Function Area
- Valet Parking
- Wireless Internet/Wi-Fi
Features
- Max Number of People for an Event: 1000