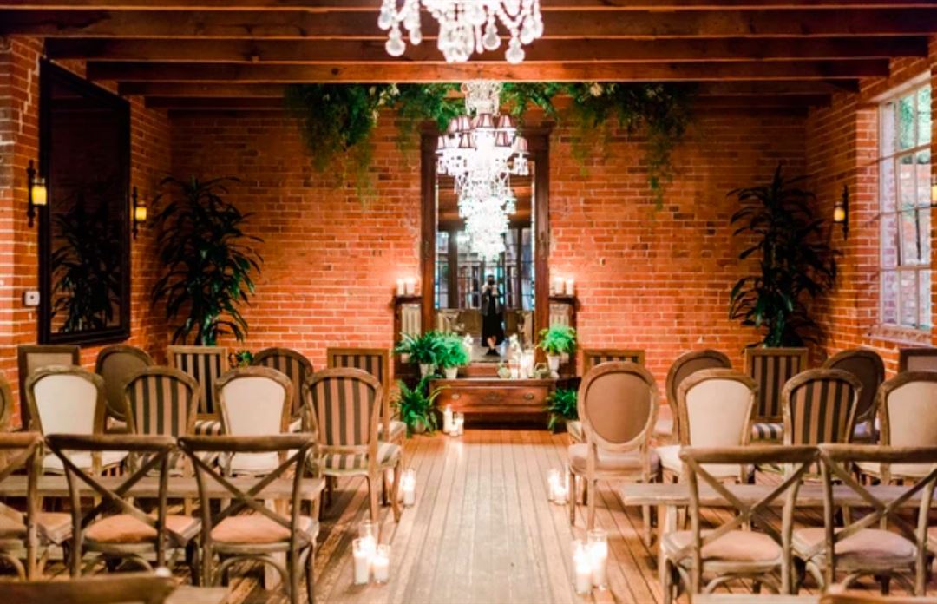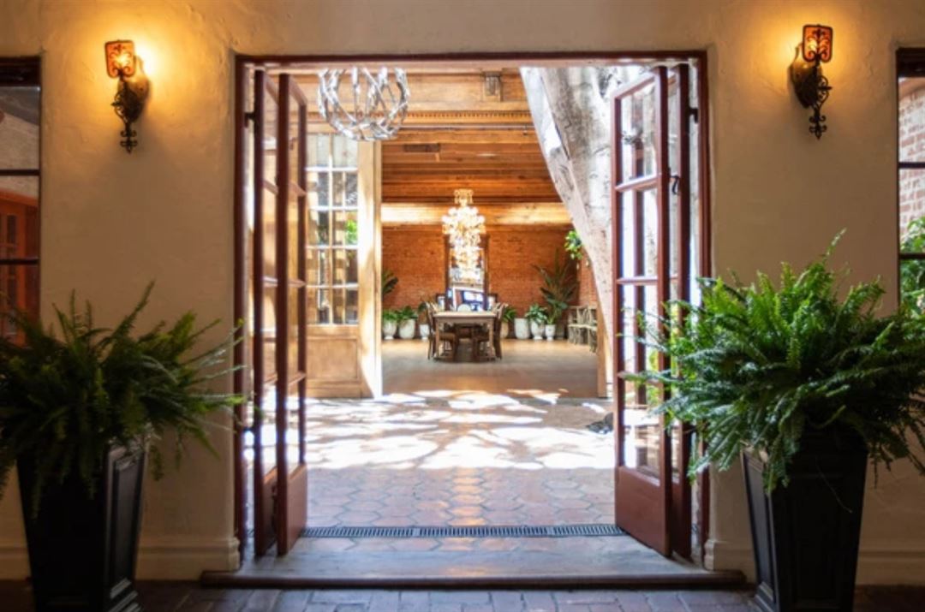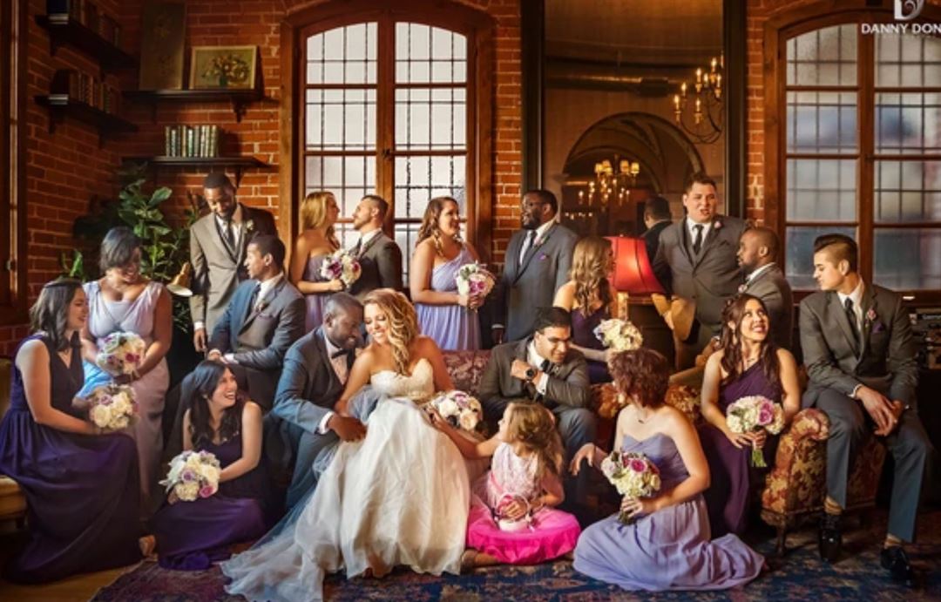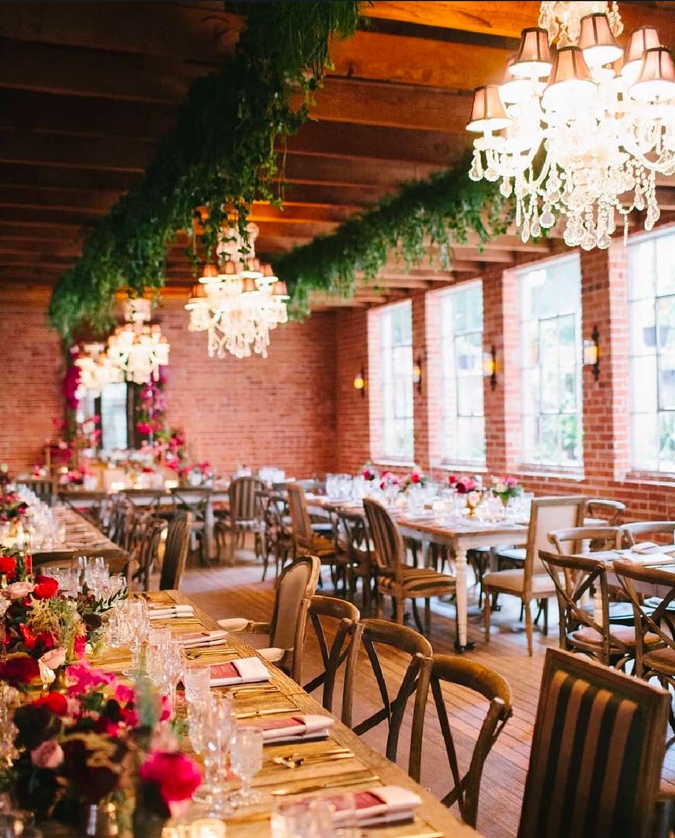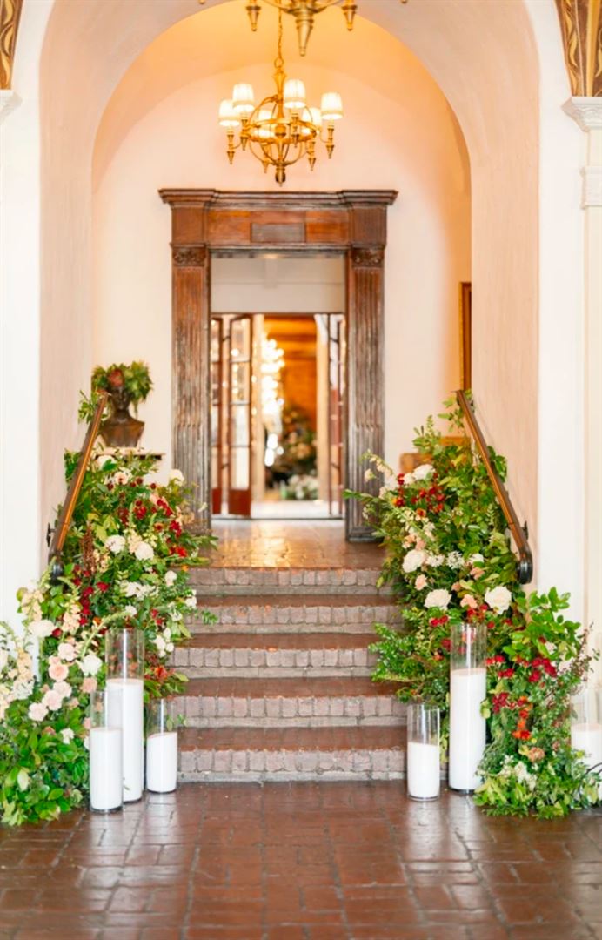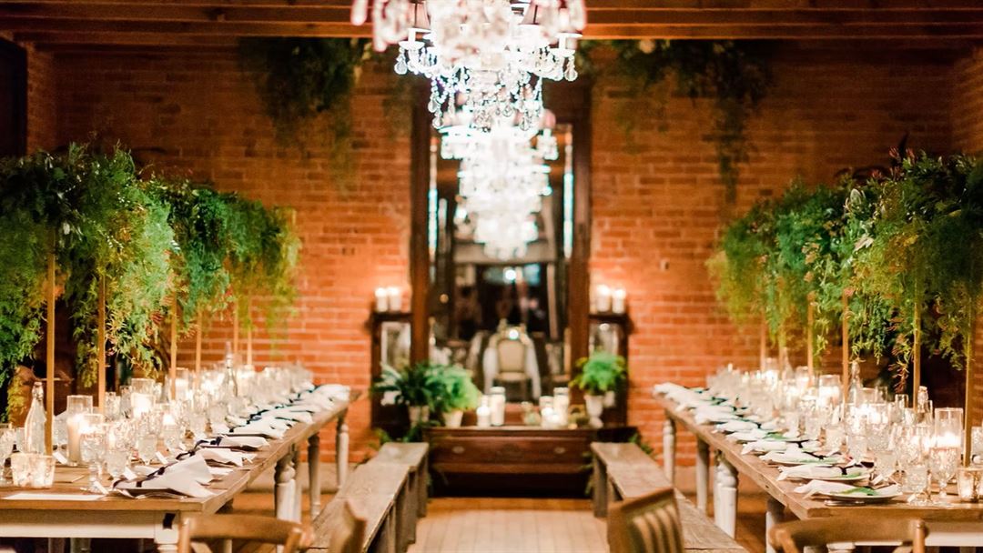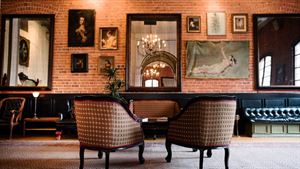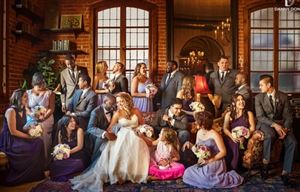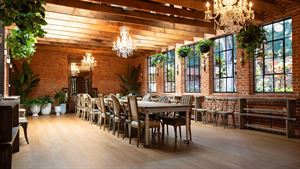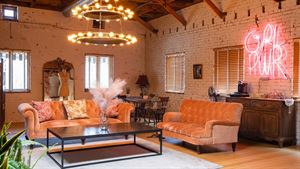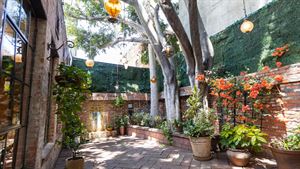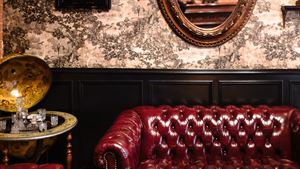Carondelet House
627 South Carondelet Street, Los Angeles, CA
Capacity: 150 people
About Carondelet House
Carondelet House is a turn-key Los Angeles venue blending timeless charm with contemporary allure, making it ideal for a wide range of events, including corporate retreats, brand activations, film and photoshoots, and elegant weddings. Built in 1928 and meticulously restored, this landmark property features versatile spaces, soaring ceilings, exposed brick, and lush gardens, offering a sophisticated backdrop for any occasion. As part of the Très LA Group, Carondelet House provides over 20 years of professional event production expertise, award-winning catering by Très LA, and an innovative bar program by Sweetwater Cocktails, ensuring flawless execution. Whether for team-building retreats, executive meetings, product launches, or social celebrations, Carondelet House combines timeless elegance with exceptional versatility to bring every vision to life with precision and excellence.
Event Spaces
North & South Studio
Carondelet House
Salle
The Bridal Suite
The Courtyards
The Den
Neighborhood
Venue Types
Amenities
- Full Bar/Lounge
- Fully Equipped Kitchen
- On-Site Catering Service
- Wireless Internet/Wi-Fi
Features
- Max Number of People for an Event: 150
- Total Meeting Room Space (Square Feet): 7,600
- Year Renovated: 2010
