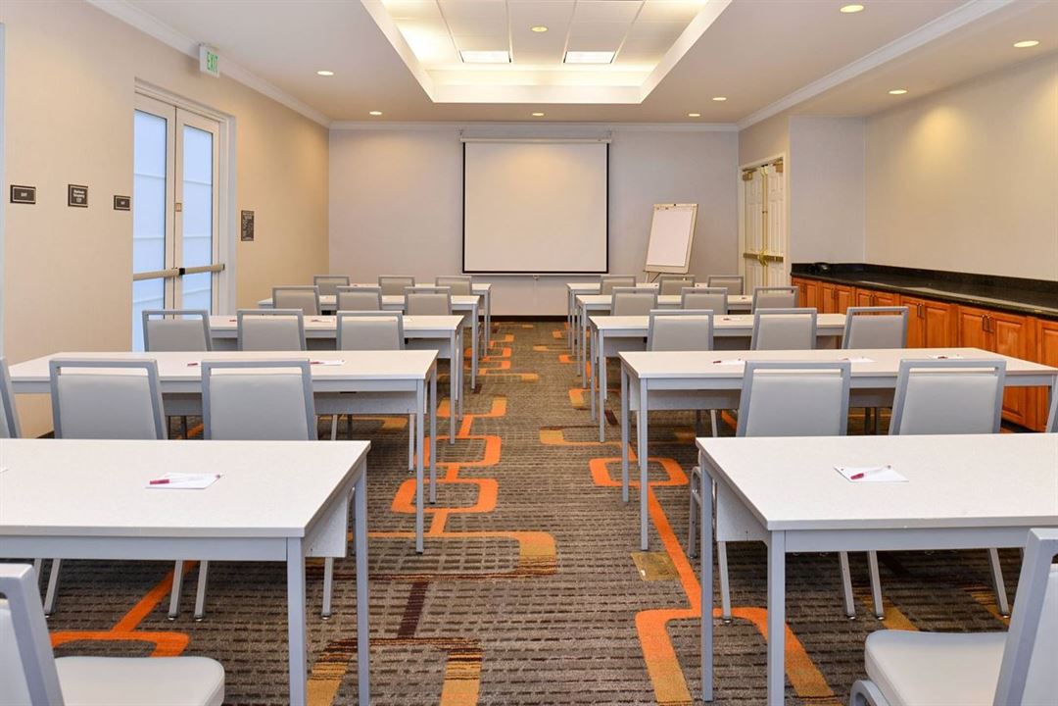
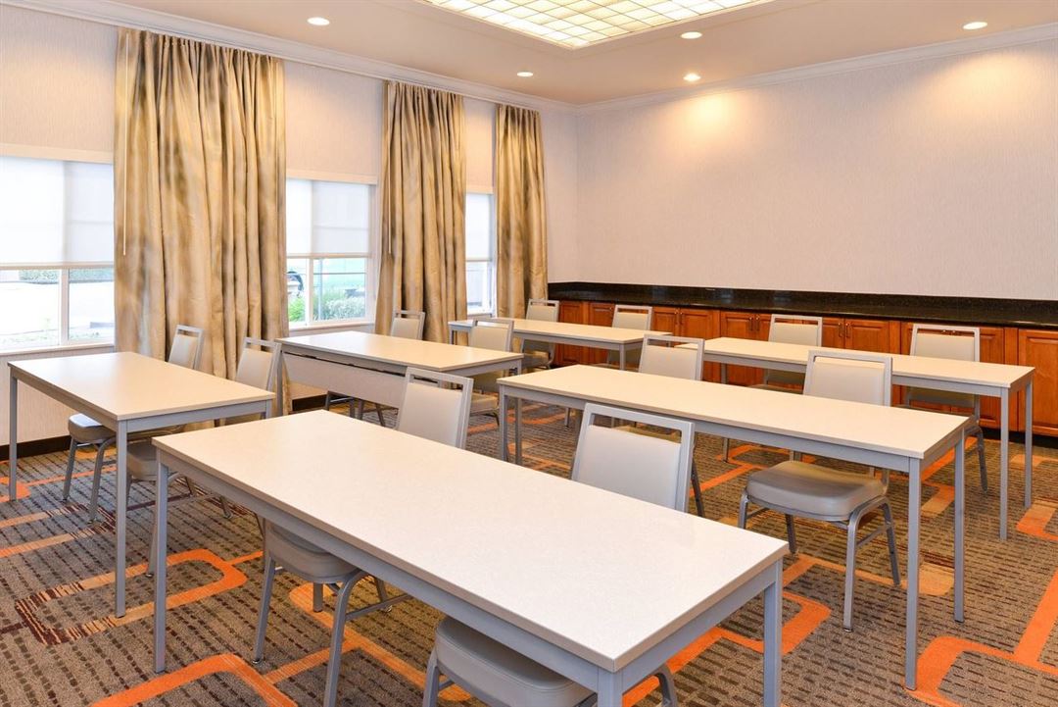
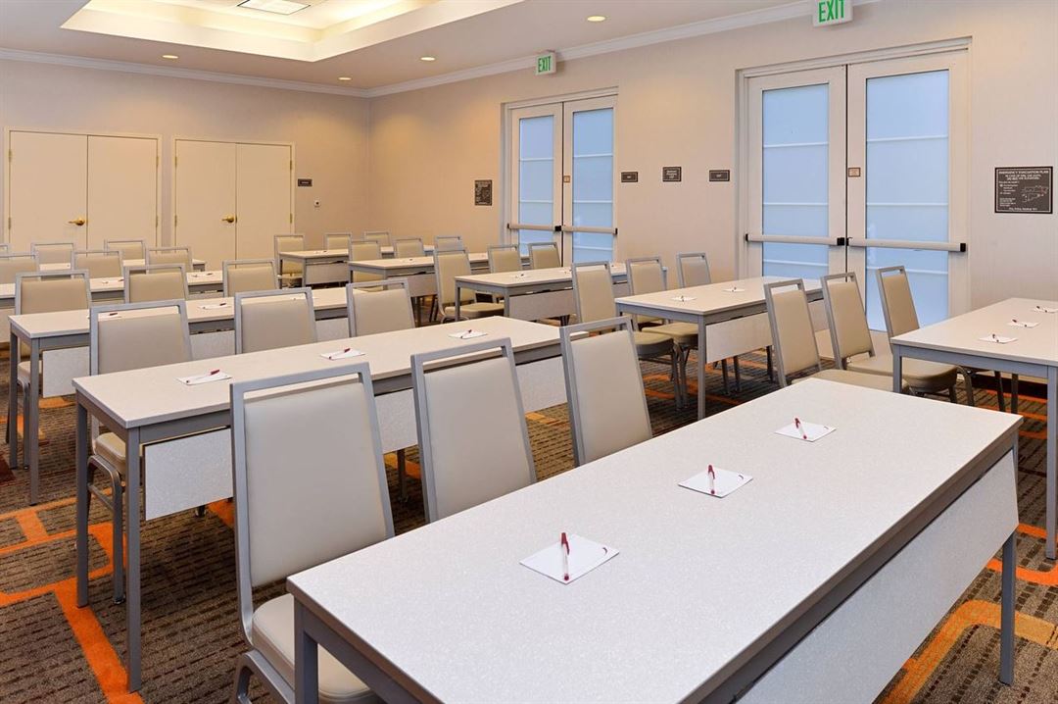
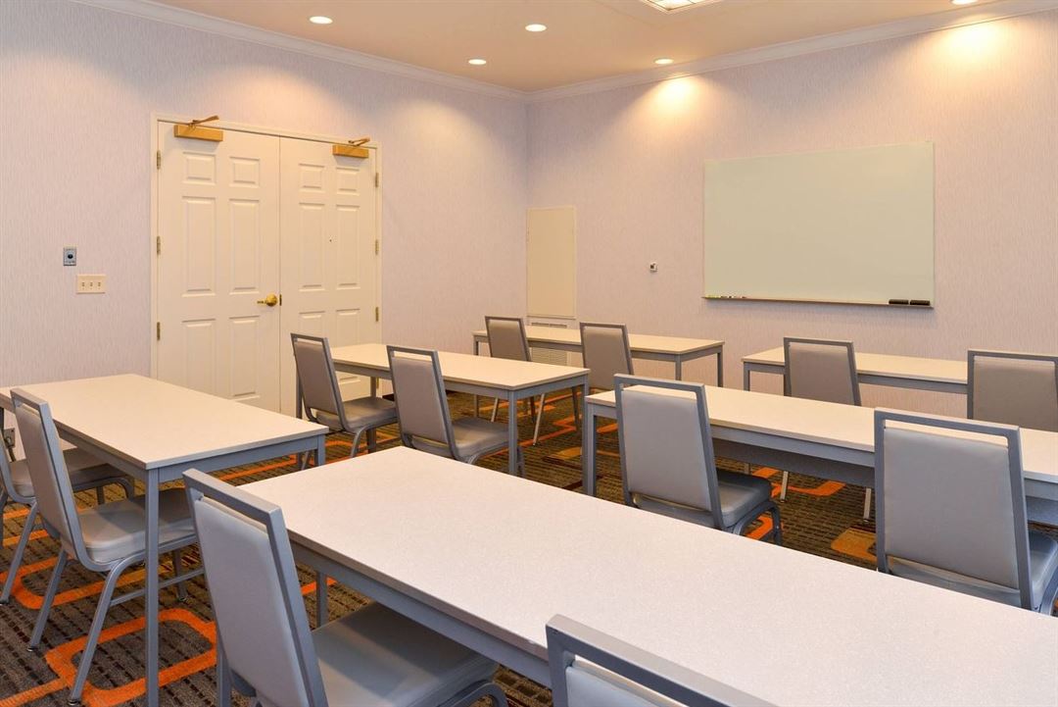
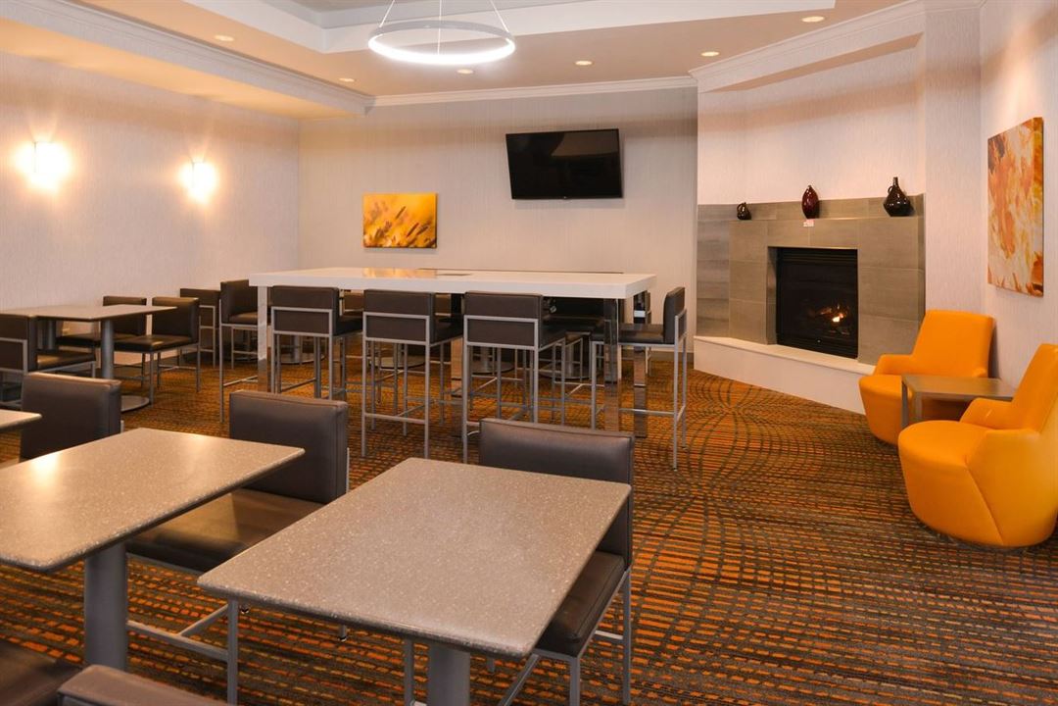









Residence Inn Palo Alto Los Altos
4460 El Camino Real, Los Altos, CA
51 Capacity
Looking for Palo Alto, California hotels with meeting space? We offer two versatile rooms. Our Palo Alto extended-stay hotel can accommodate meetings ranging from 15 to 51 guests. Our Silicon Valley hotel also offers complimentary wireless Internet access.
Our hotel is ideally located near businesses and entertainment in Palo Alto. Few Palo Alto extended-stay hotels can match our complimentary breakfast.
Event Pricing
Board Room
12 people max
$500 per event
Innovator Room
25 people max
$750 per event
Event Spaces
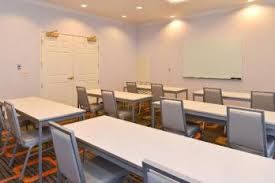

Additional Info
Venue Types
Amenities
- Outdoor Pool
- Wireless Internet/Wi-Fi
Features
- Max Number of People for an Event: 51
- Number of Event/Function Spaces: 2
- Total Meeting Room Space (Square Feet): 1,440