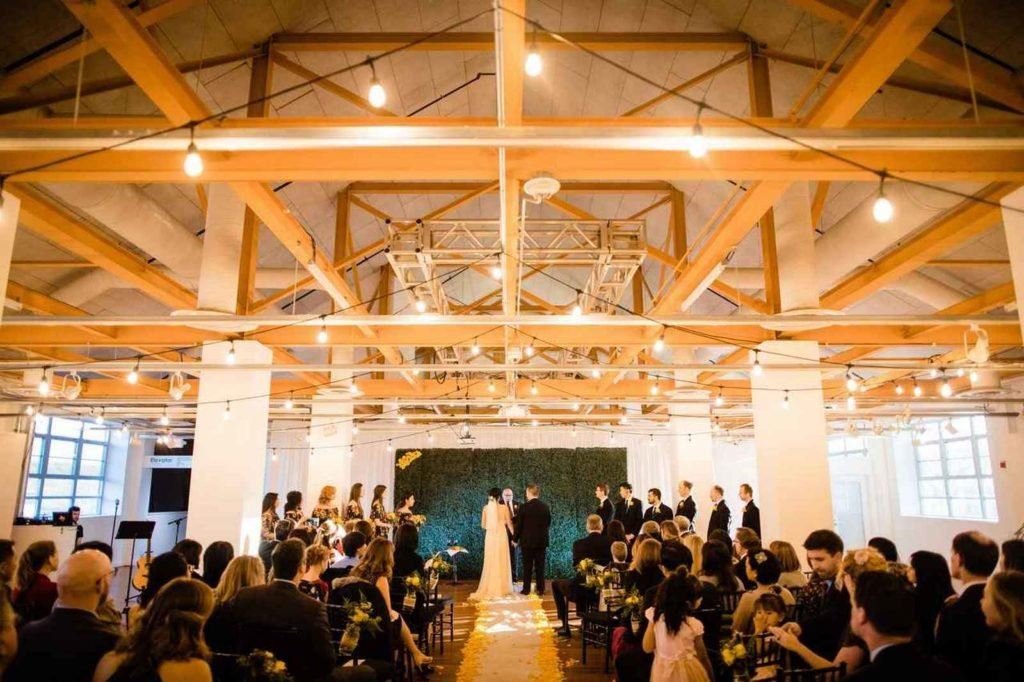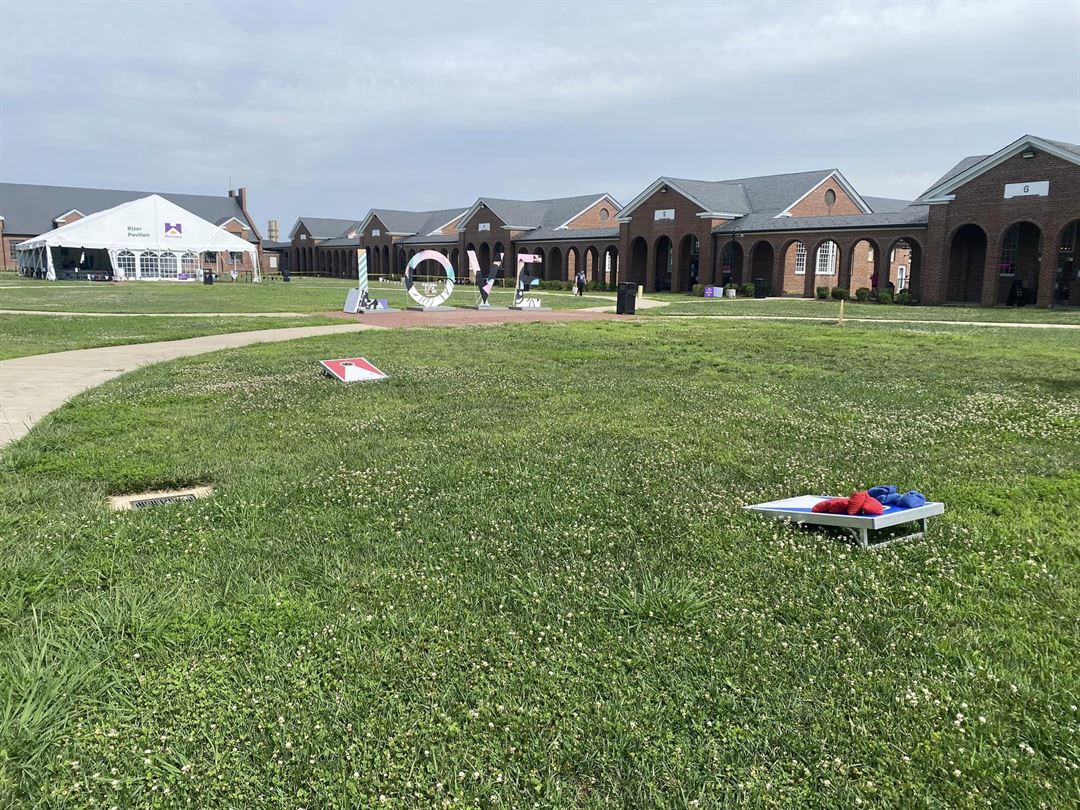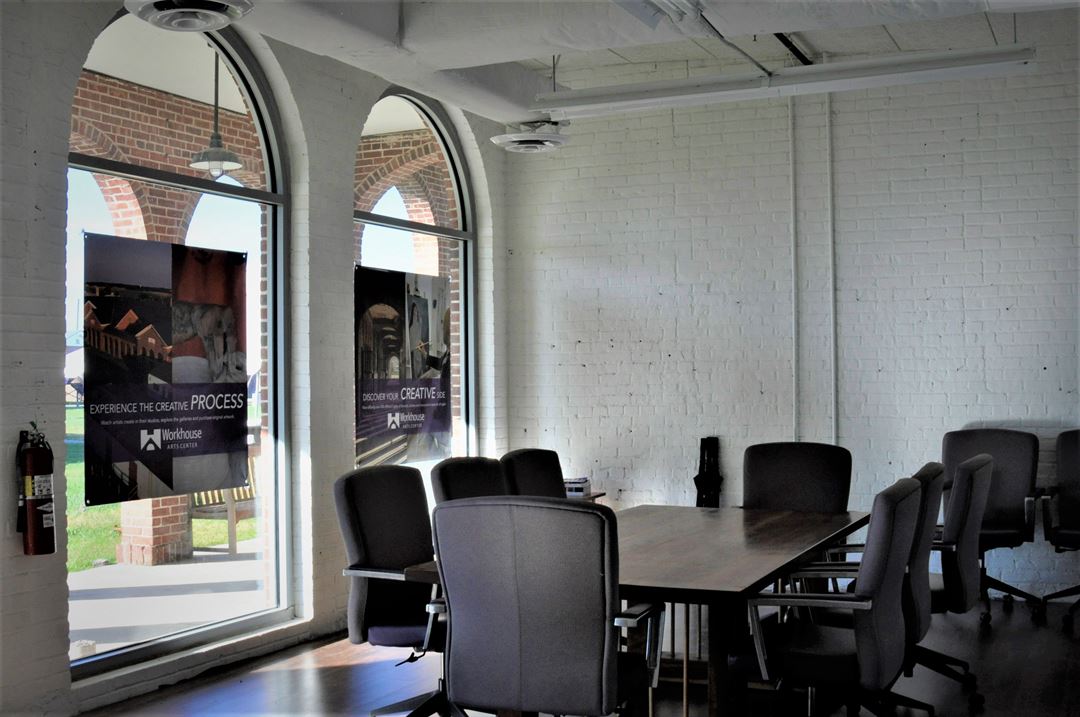Workhouse Arts Center
9518 Workhouse Way, Lorton, VA
Capacity: 300 people
About Workhouse Arts Center
Are you searching for a unique and memorable venue for your wedding, corporate meeting, party, race, or festival? The Workhouse Arts Center can help you create an incredible event experience that will ensure your guests make memories that will last a lifetime!
Located in Lorton, Virginia, on 55 acres once occupied by the historic Lorton Workhouse prison, the Workhouse Arts Center is a vibrant community of visual artists, performing artists, and arts educators working together to celebrate and promote the arts and history of the region. The site is listed on the National Registry of Historic Places and was once home to the DC Workhouse and Prison. The campus began its transformation in 2007 with the addition of artist studios, galleries, a theater, and performance spaces. The Lucy Burns Museum will commence its Grand Opening Celebration on May 9th, 2020 to pay homage to the Suffragists imprisoned at the Workhouse in 1917.
The spaces available for event rentals on our campus range from small classrooms and a black box theater to art galleries, a 5,000 square foot outdoor pavilion tent, a 64,000 square foot Quad surrounded by historic architecture, private indoor art gallery spaces for events up to 200 guests, and a large baseball field suitable for carnivals, races, fireworks displays, and more!
Event Pricing
Rental Rates Starting At
Deposit is Required
| Pricing is for
all event types
$100 - $750
/hour
Pricing for all event types
Event Spaces
Classrooms
Rizer Pavilion/Quad
W3 Theatre
McGuire Woods Gallery
Vulcan Muse
Venue Types
Amenities
- ADA/ACA Accessible
- Outdoor Function Area
- Outside Catering Allowed
- Wireless Internet/Wi-Fi
Features
- Max Number of People for an Event: 300













































