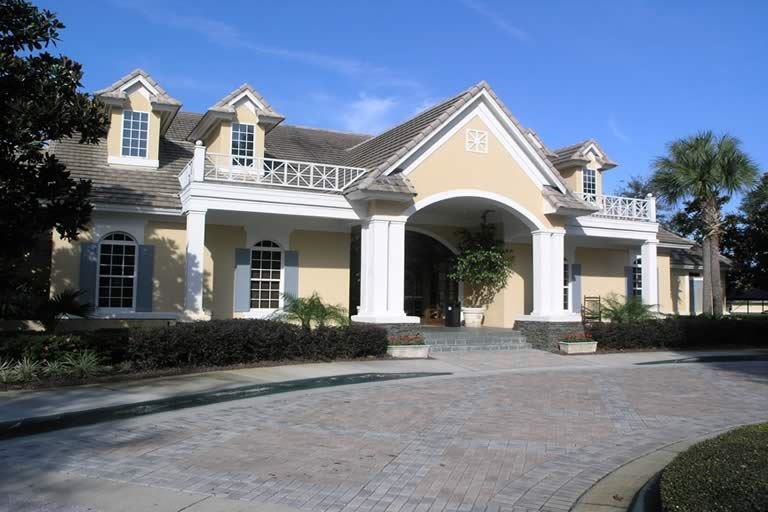
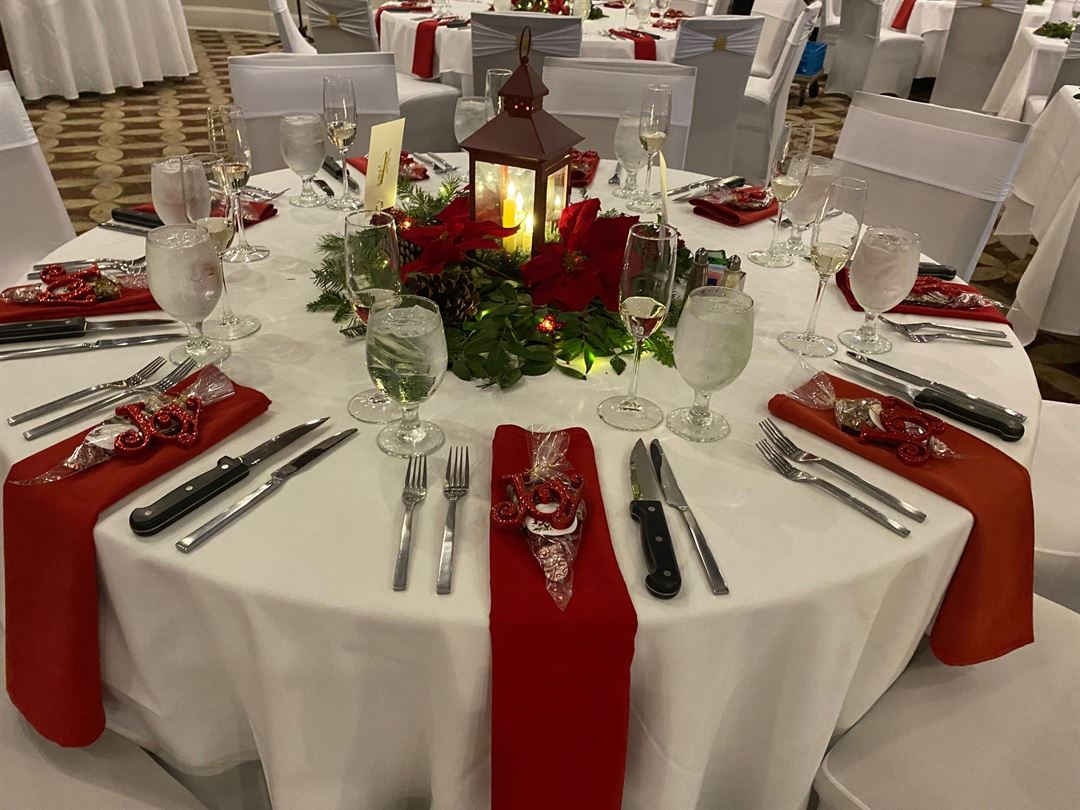

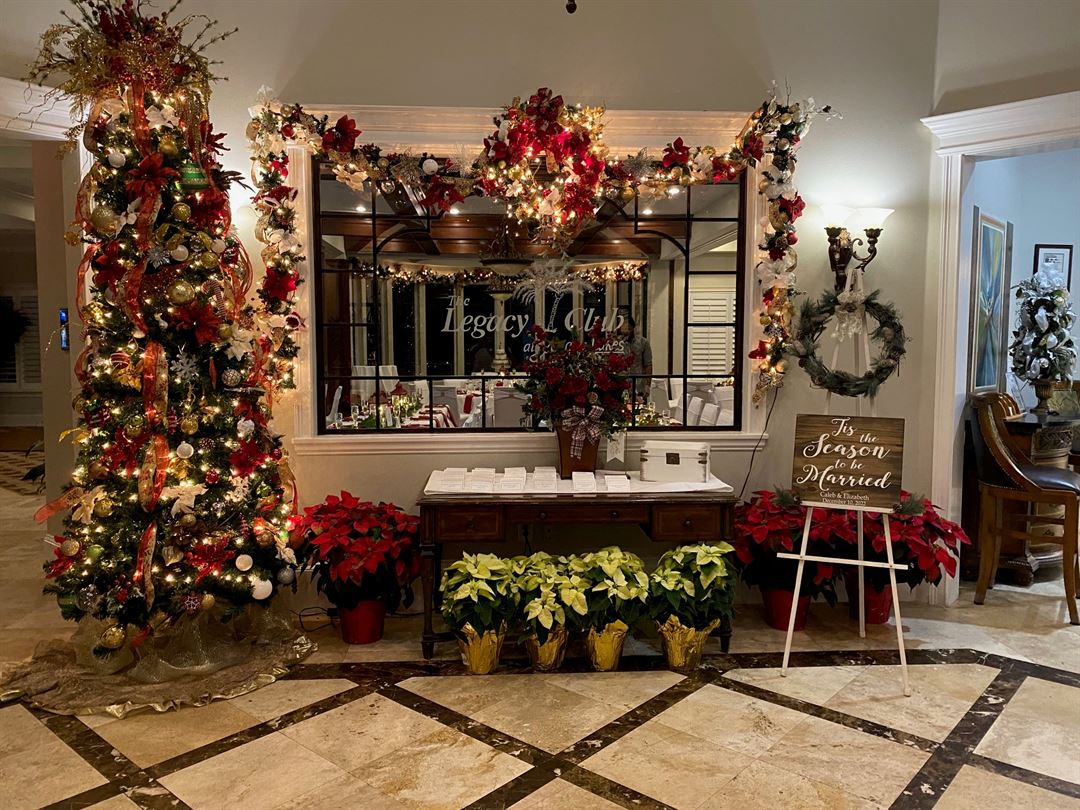
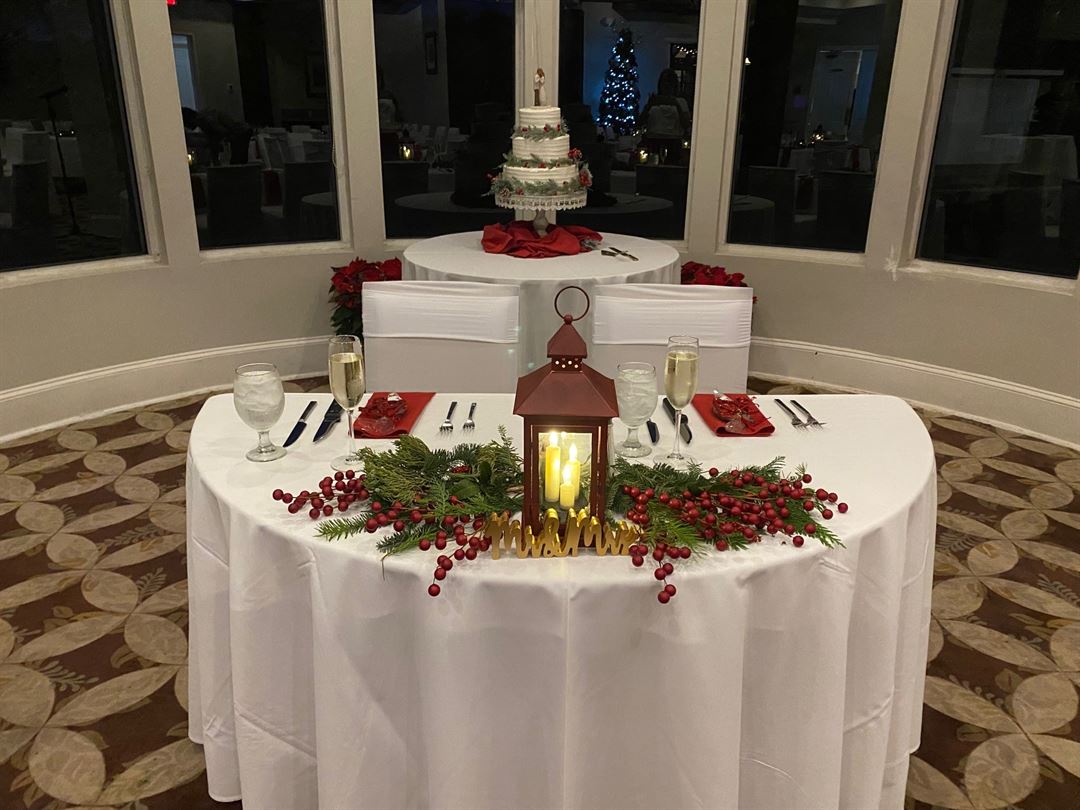













Legacy Club at Alaqua Lakes
1700 Alaqua Lakes Blvd, Longwood, FL
85 Capacity
$2,000 to $7,500 for 50 Guests
The Legacy Club is located in Seminole County, Florida, just minutes from downtown Orlando (halfway between the worlds most famous beach and central Florida's major attractions), making it an ideal location for you and your guests.
We offer a variety of menu options. Our professional staff and culinary team are dedicated to making each event a unique flare that will set you apart from the rest. Come discover our elegance and traditional charm. Whether it is a formal affair or a casual gathering, The Legacy Club is an intimate space that is all yours. You will find personal attention right down to the smallest detail.
Event Pricing
Events Menus
30 - 90 people
$40 - $100
per person
Wedding Menus from
30 - 85 people
$89 - $150
per person
Event Spaces
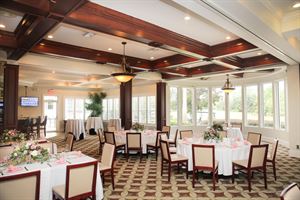
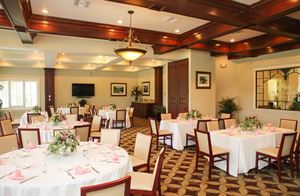
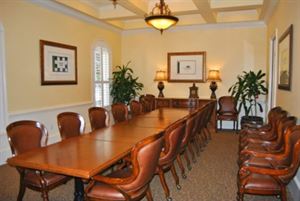
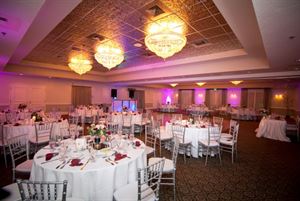
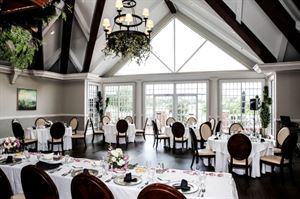
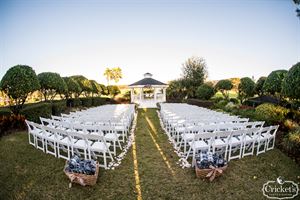
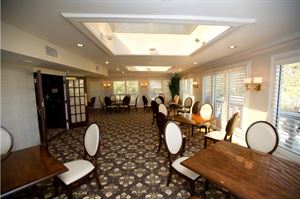
Additional Info
Venue Types
Amenities
- ADA/ACA Accessible
- Full Bar/Lounge
- Fully Equipped Kitchen
- On-Site Catering Service
- Outdoor Function Area
- Outdoor Pool
- Wireless Internet/Wi-Fi
Features
- Max Number of People for an Event: 85
- Number of Event/Function Spaces: 2
- Special Features: The Legacy Club has stunning golf course views, this private golf club is Seminole County's best kept secret and is now available for your private event. We cater to all budgets and would love to personalize your next celebration.
- Total Meeting Room Space (Square Feet): 2,000