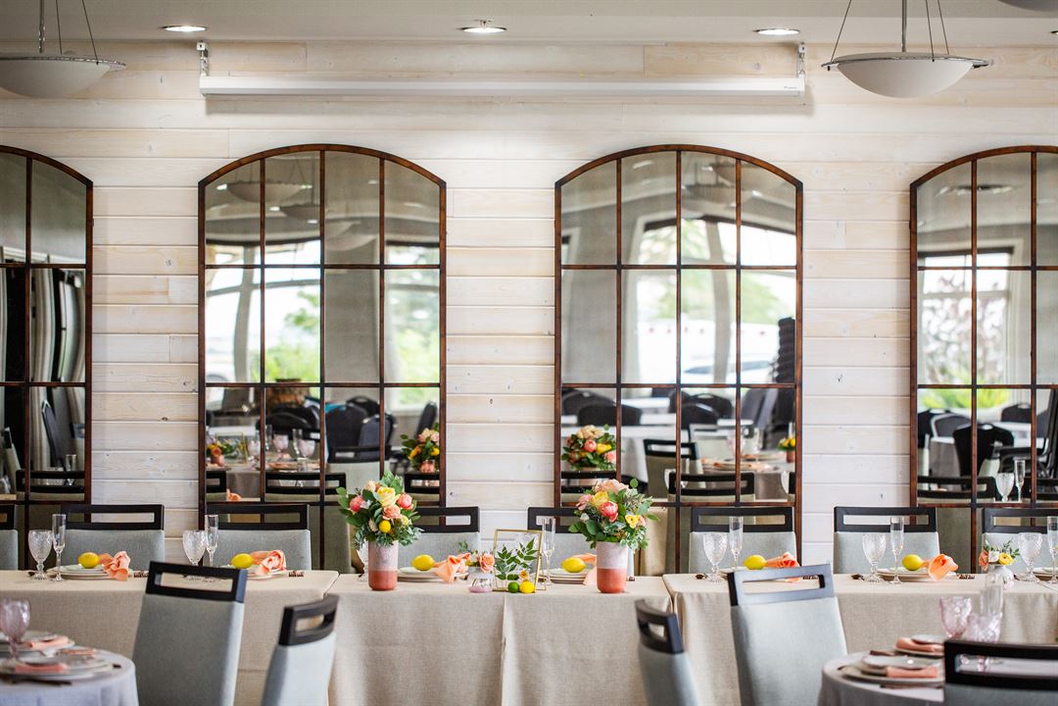
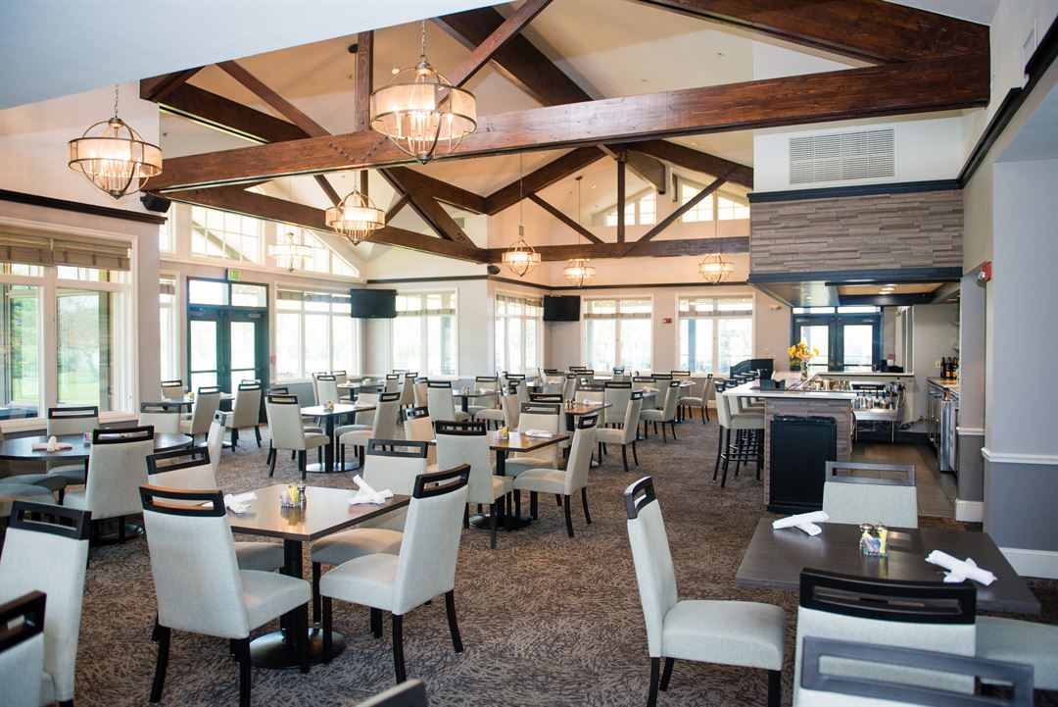

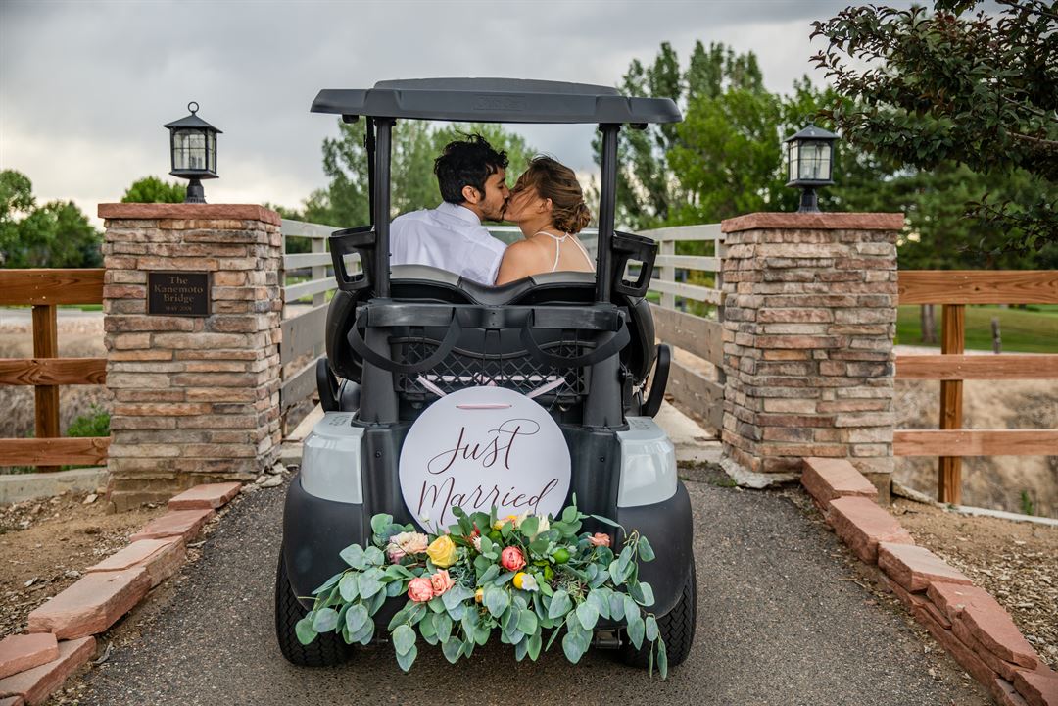
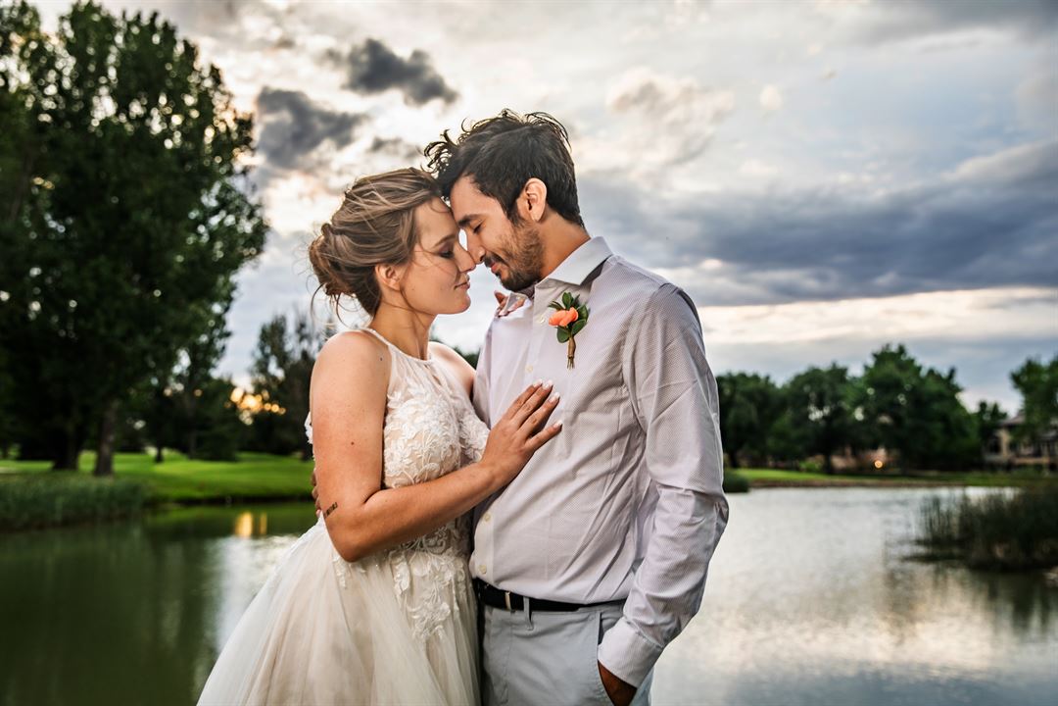

















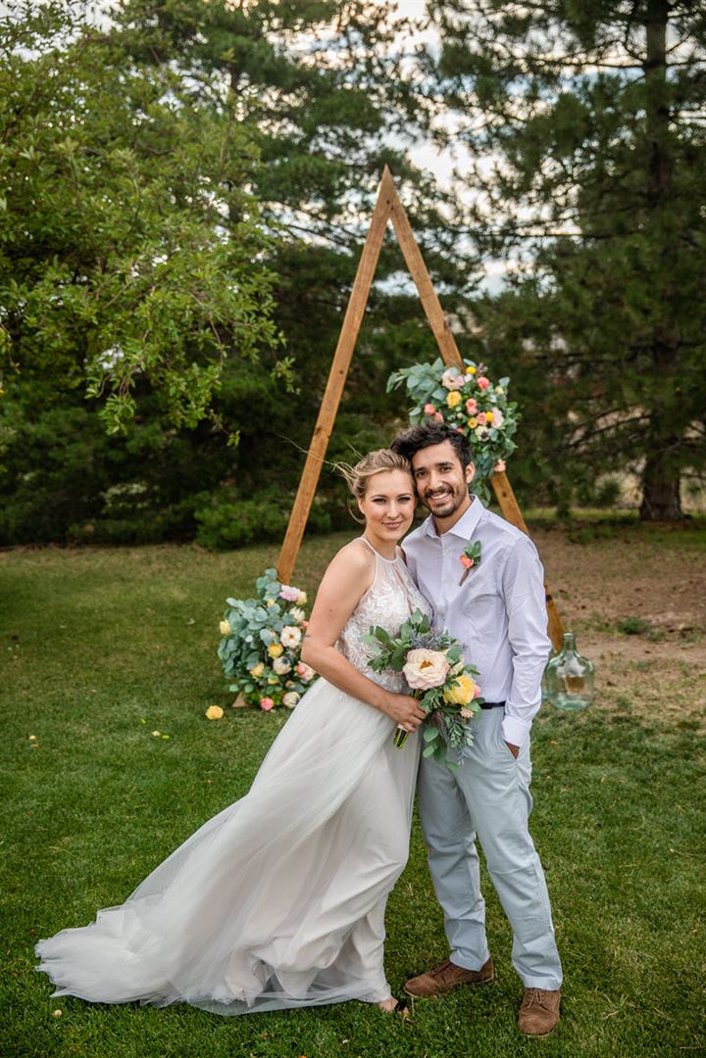

The Fox Hill Club
1400 East Highway 119, Longmont, CO
140 Capacity
$200 to $3,500 / Wedding
Let the Fox Hill Club host your meetings or special occasions in one or more of our meeting and banquet facilities.
You may exchange vows in a beautiful outdoor ceremony and celebrate your reception in our elegant clubhouse with breathtaking views. This facility can accommodate small parties and up to 140 people. We specialize in wedding receptions, family gatherings, and in helping you host your business meetings or seminars. Whether you choose one of our elaborate wedding packages or wish to customize your event, our professional staff can help plan the details of the day.
Our executive chef will create a menu that will delight your guests, using the finest ingredients available. Offering a picturesque location for an outdoor ceremony, we staff and work with our wonderful event coordinator to ensure your day brings a lifetime of memories. Whether you choose abundant seasonal flowers or traditional white wedding chairs set on the manicured lawns, we are here to meet your needs.
Event Pricing
Wedding Rental
140 people max
$2,500 - $3,500
per event
Venue Rental
$50 - $300
per hour
Event Spaces
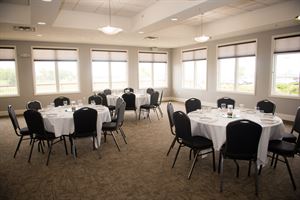
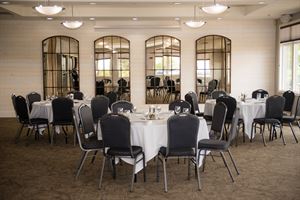
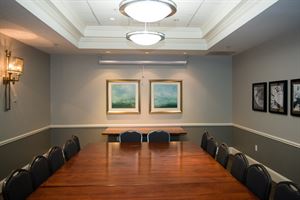
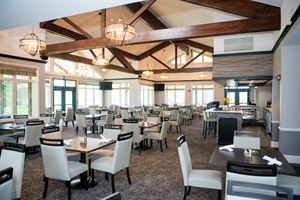
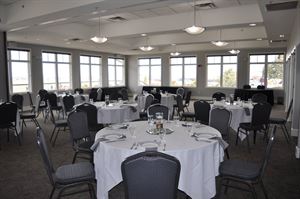
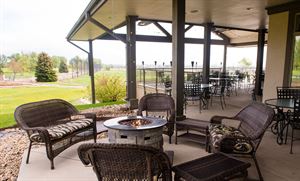
Additional Info
Venue Types
Amenities
- ADA/ACA Accessible
- Full Bar/Lounge
- Fully Equipped Kitchen
- On-Site Catering Service
- Outdoor Function Area
- Outdoor Pool
- Wireless Internet/Wi-Fi
Features
- Max Number of People for an Event: 140
- Number of Event/Function Spaces: 3
- Special Features: The Fox Hill Club is an elegant venue for couples planning a country club wedding. This breathtaking property is surrounded by marvelous mountain views. From the Rockies to the Flatirons, the property's manicured greens boast a a magical backdrop.
- Total Meeting Room Space (Square Feet): 25,000
- Year Renovated: 2018