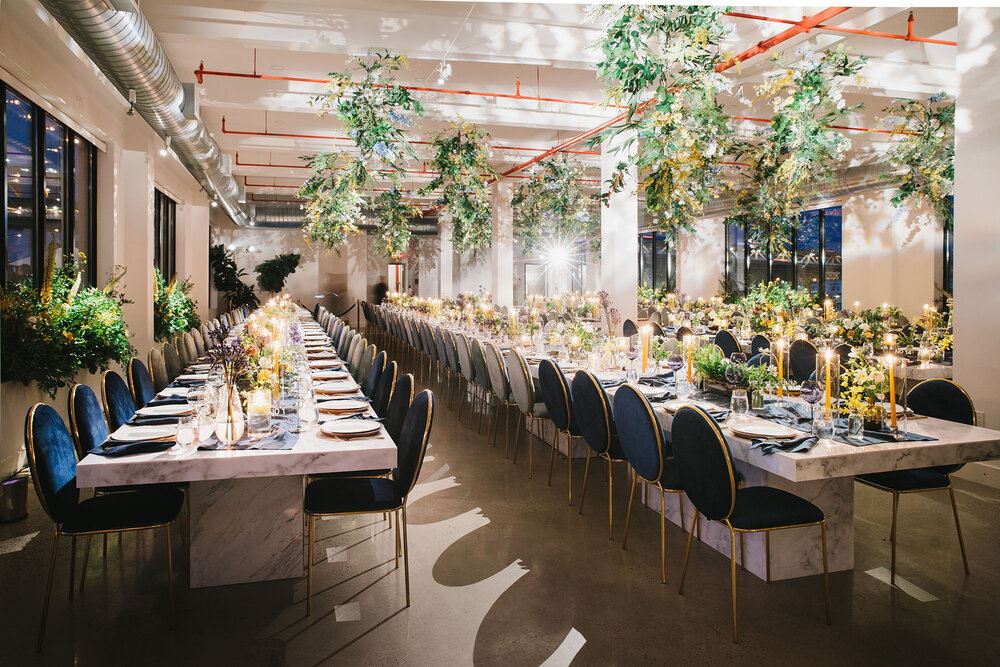
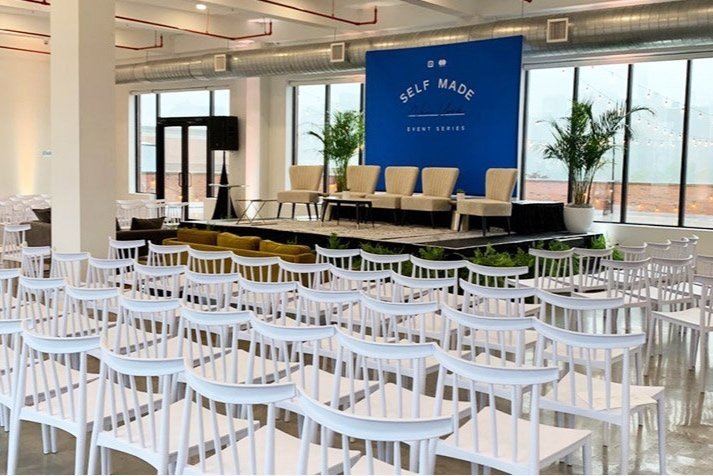
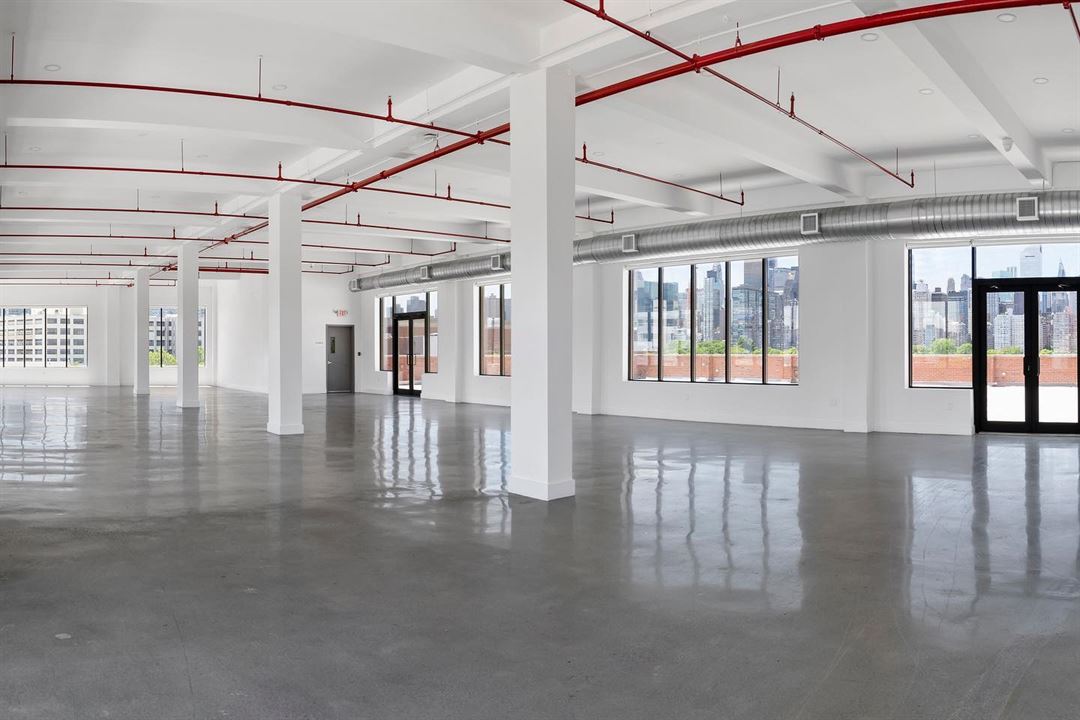
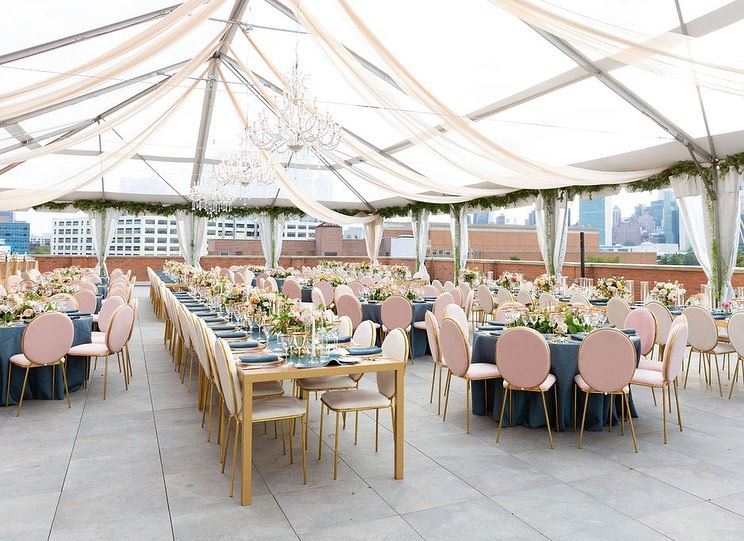
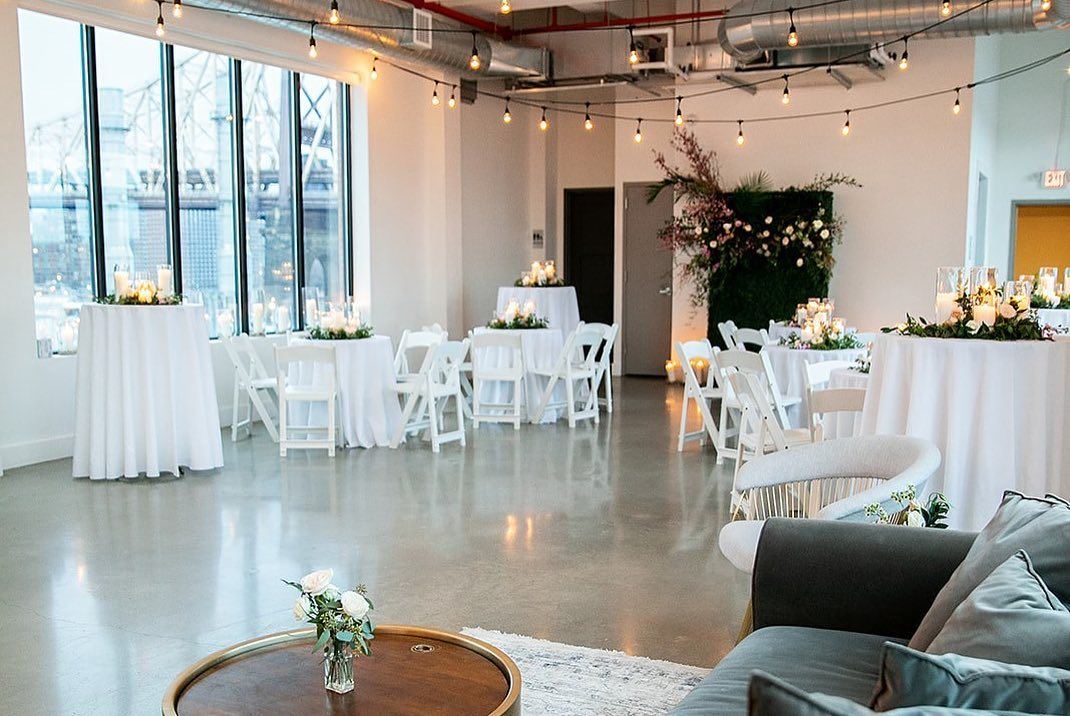








































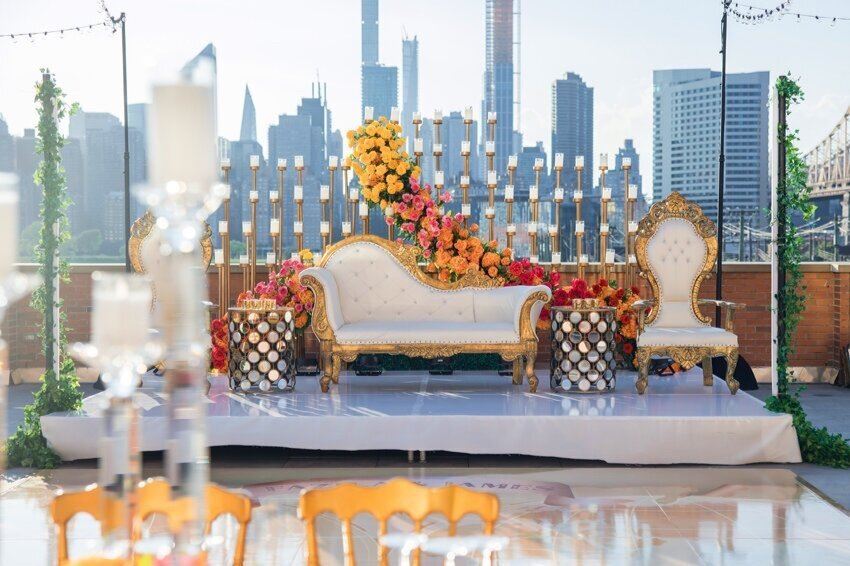
The Bordone LIC
43-10 9th Street, Long Island City, NY
500 Capacity
The Bordone LIC is a premier event venue with unparalleled outdoor space in Long Island City. The venue offers panoramic views of the Manhattan skyline, Long Island City, and the Queensboro Bridge. It is available for a wide variety of events.
The Bordone LIC is a premier venue located in Long Island City, with panoramic views of the iconic Manhattan skyline. We offer you both indoor and outdoor space for a unique and customized event experience.
With an abundance of natural light and clean modern finishes, The Bordone LIC is NYC’s newest premier venue to host your next event. Please contact us or visit our website for more information!
Event Spaces
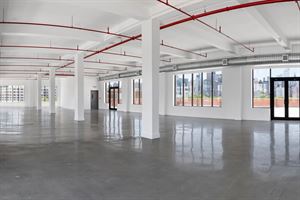
General Event Space
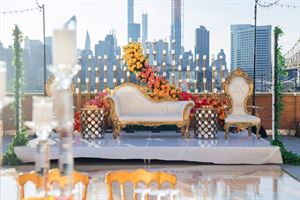
Outdoor Venue
Additional Info
Venue Types
Amenities
- ADA/ACA Accessible
- Fully Equipped Kitchen
- Outdoor Function Area
- Outside Catering Allowed
- Waterview
- Wireless Internet/Wi-Fi
Features
- Max Number of People for an Event: 500
- Number of Event/Function Spaces: 2
- Special Features: The Bordone LIC is a premier event space located in Long Island City, with panoramic views of the iconic Manhattan skyline. We offer you a blank canvas.
- Total Meeting Room Space (Square Feet): 2
- Year Renovated: 2018