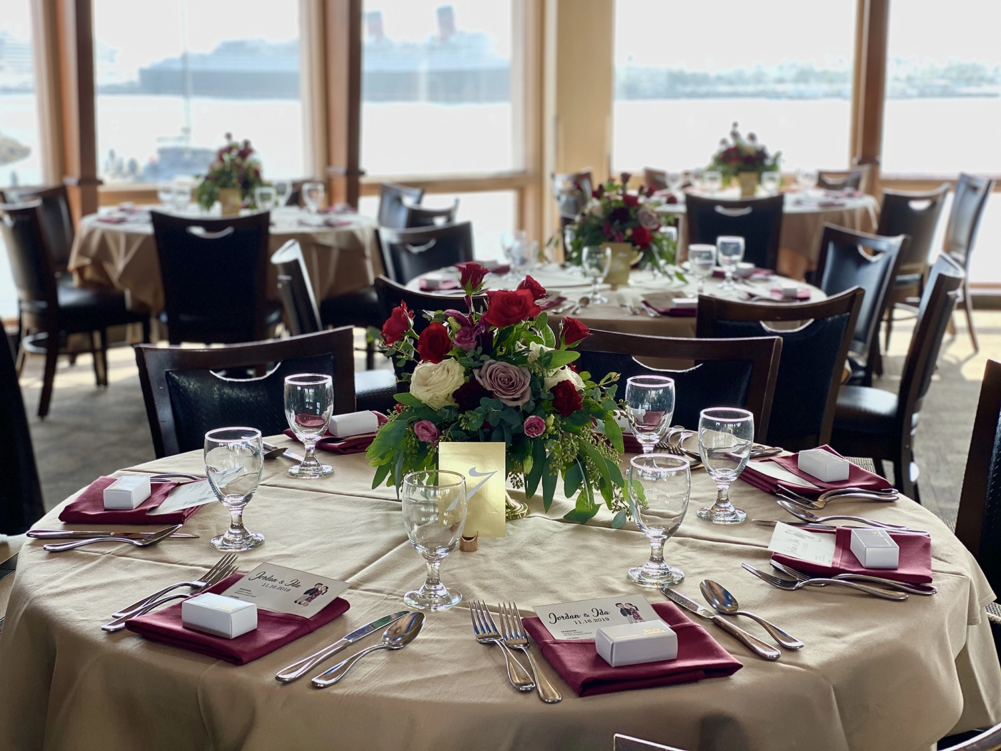
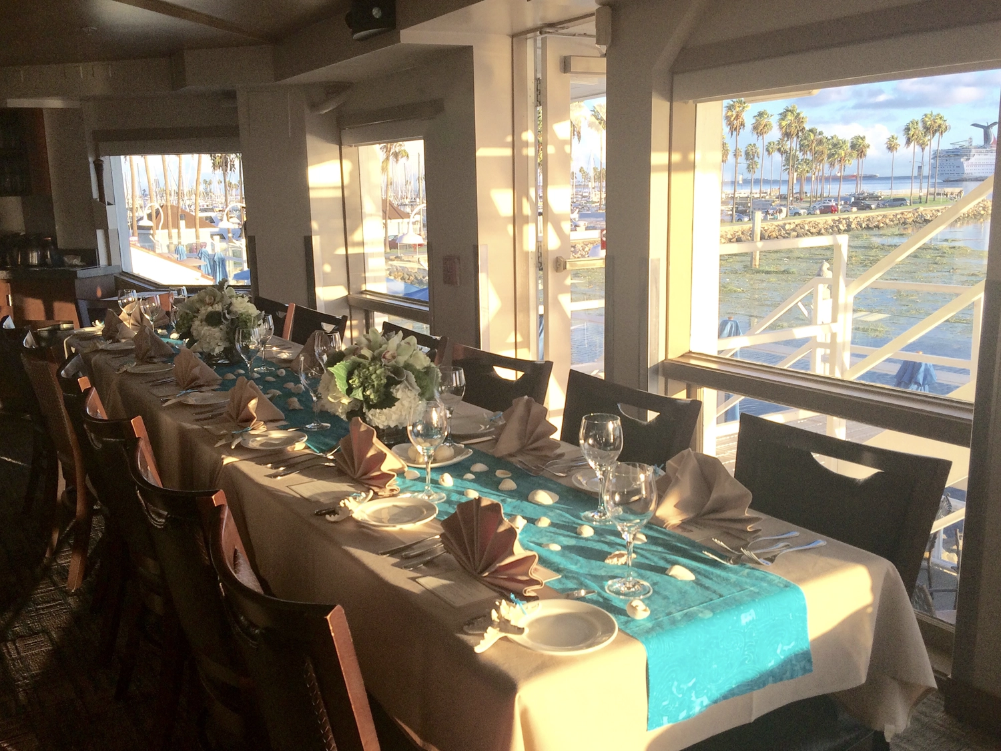
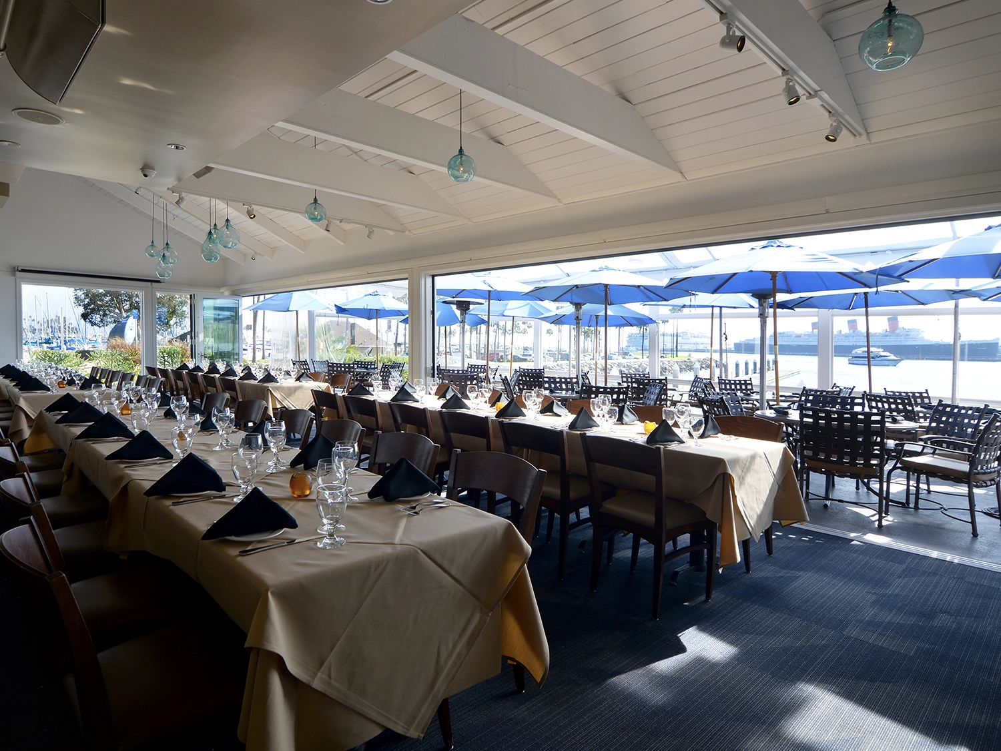
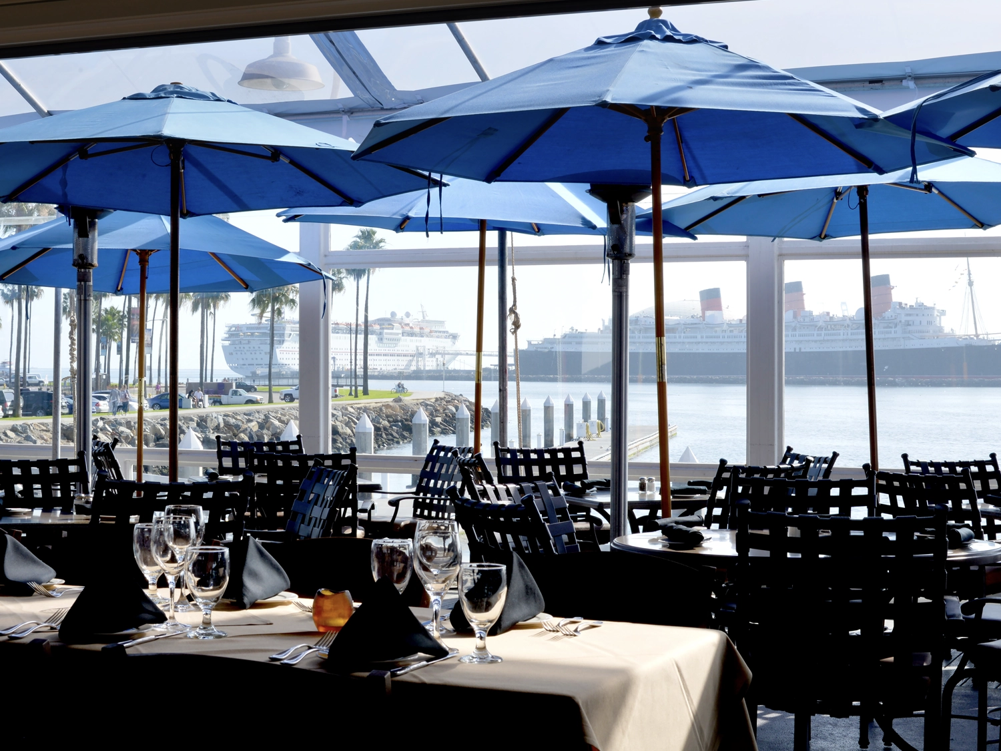
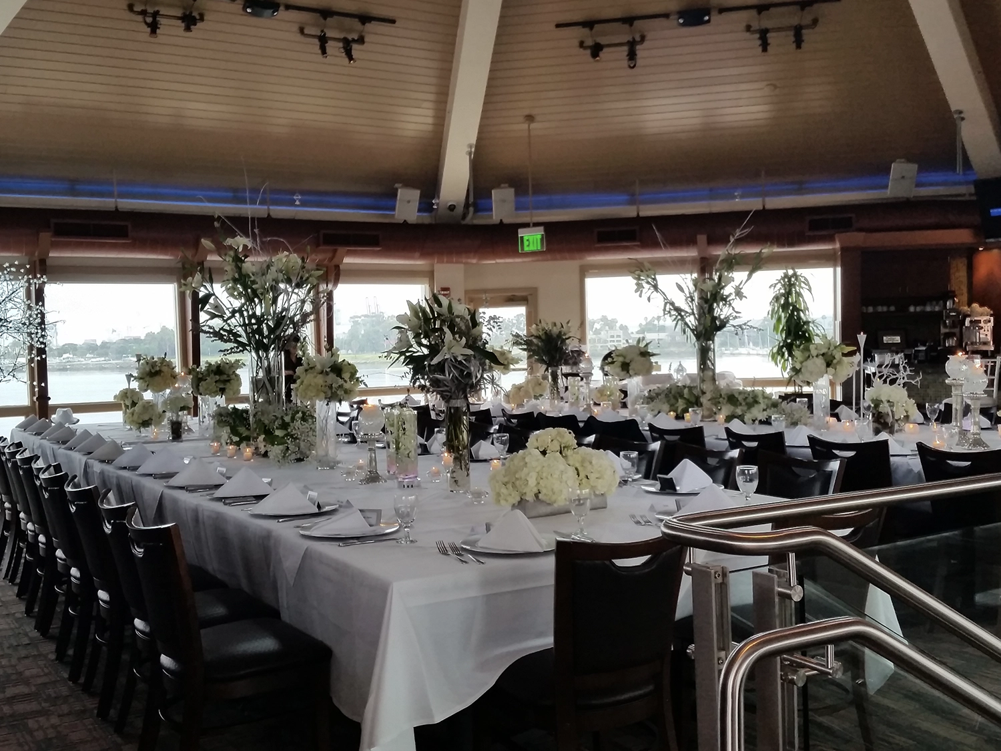
Parkers' Lighthouse & Queensview Steakhouse
435 Shoreline Village Drive, Long Beach, CA
100 Capacity
$1,250 to $6,250 for 50 Guests
Parkers’ lighthouse rises three levels above the long beach harbor and can boast a beautiful view from every table.
A proud recipient of Wine Spectator’s Award of Excellence, Parkers’ Lighthouse is known for its mesquite grilled fresh seafood and spectacular views; and is home to a two-story wine cellar. The restaurant’s extensive menu features innovative Southern California seafood dishes, as well as creative sushi and sashimi and an extensive wine list. Parkers’ Lighthouse is also home to the Queensview Steakhouse, located on the third floor. This upscale supper club offers live music and an exquisite menu of prime steaks, chops, lobster, and fresh grilled fish.
Parkers’ has been the backdrop to many of life’s most special moments: engagement parties, anniversary celebrations, first dates, and business deals. Our event spaces overlook spectacular views of the picturesque Queen Mary ocean liner, Long Beach Harbor, and downtown skyline. Though we are only minutes from all major downtown hotels and the Long Beach Convention & Entertainment Center, for your ease & convenience we provide complimentary shuttle service to & from Parkers’ Lighthouse & Queensview Steakhouse.
In addition to our extraordinary views and unique atmosphere, we are proud to present a wide selection of signature, contemporary dishes and a high standard of service that will far exceed all expectations. Our Executive Chef will eagerly assist in crafting custom items tailored to your dining preferences.
Event Pricing
Menu Options
100 people max
$25 - $125
per person
Event Spaces






Additional Info
Neighborhood
Venue Types
Amenities
- Full Bar/Lounge
- On-Site Catering Service
- Outdoor Function Area
- Valet Parking
- Waterfront
- Waterview
- Wireless Internet/Wi-Fi
Features
- Max Number of People for an Event: 100