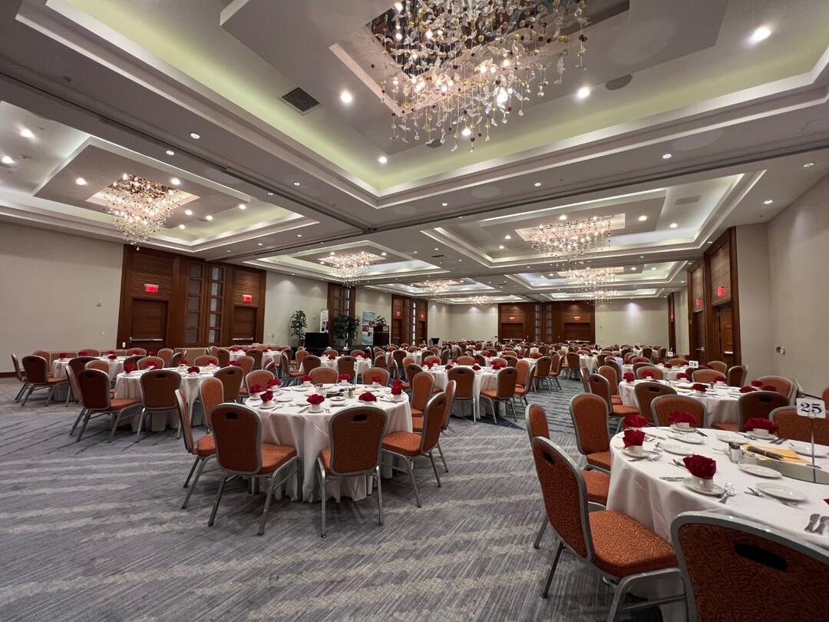
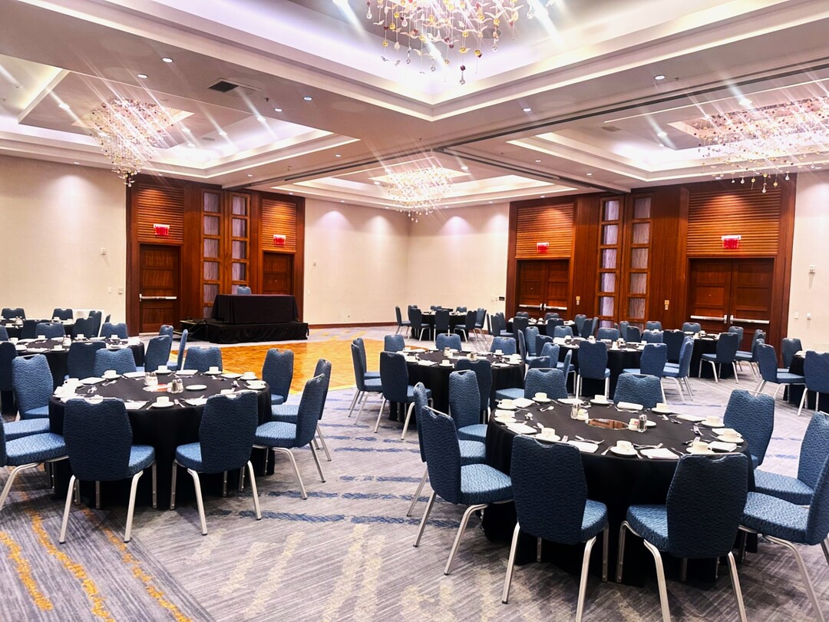
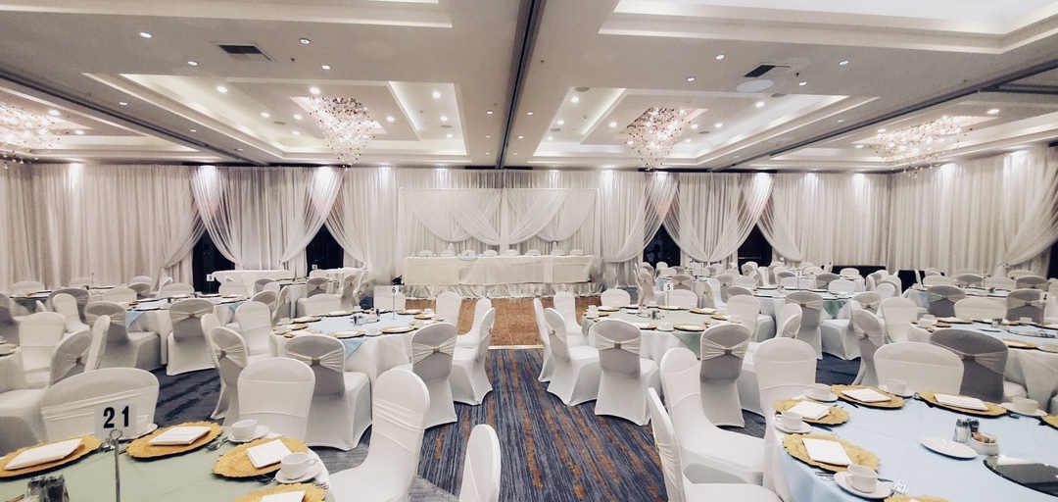
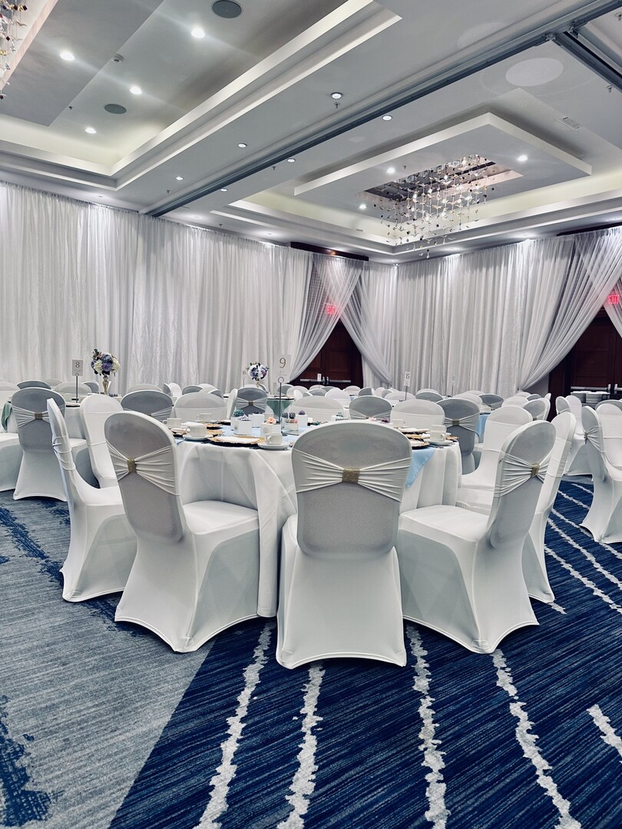
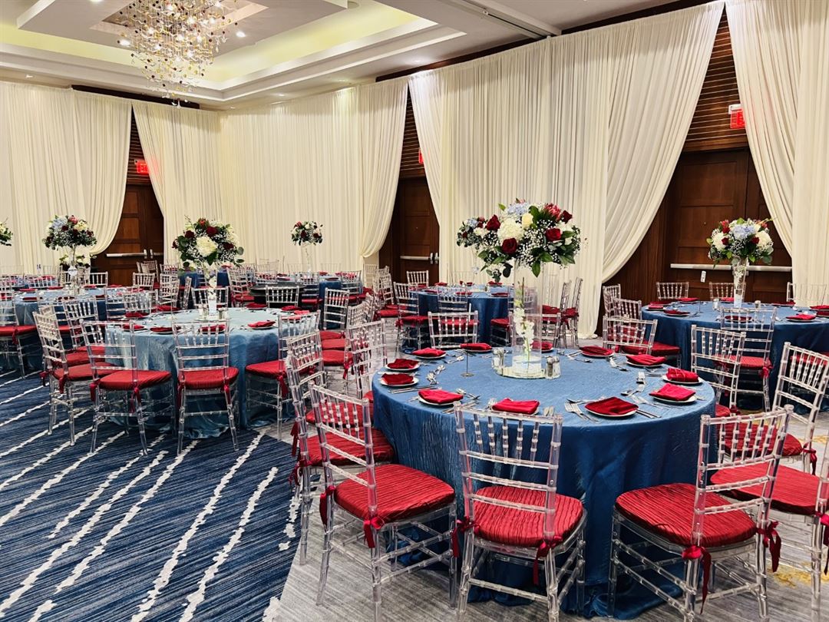












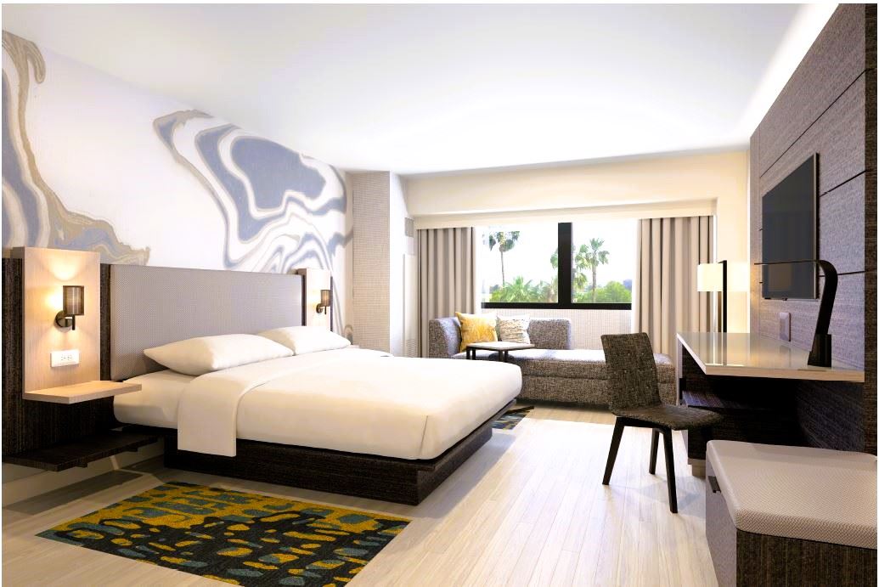
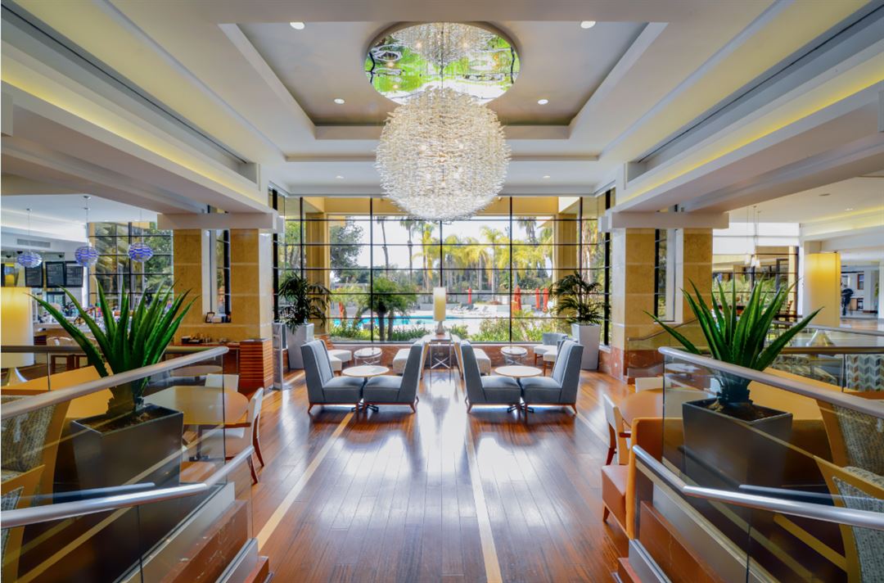
Long Beach Marriott
4700 Airport Plaza Drive, Long Beach, CA
300 Capacity
$2,750 to $8,800 for 50 Guests
Discover elegance and charm at the Long Beach Marriott, the premier event venue in Long Beach, California. We specialize in bringing your social celebrations to life from beautiful traditional and cultural weddings to quinceañeras, debuts, bar and bat mitzvahs, milestone birthdays, graduations, and glamorous galas. Proudly serving clients across Los Angeles County, we are dedicated to making every event unforgettable.
Whether you're planning an intimate gathering or a grand celebration, formal or casual, our team is dedicated to creating the perfect ambiance for you and your guests to cherish forever.
Event Pricing
Breakfast
350 people max
$32 - $43
per person
Social Event Packages
350 people max
$45 - $80
per person
Lunch
350 people max
$46 - $57
per person
Dinner
350 people max
$55 - $85
per person
Wedding Package
350 people max
$55 - $176
per person
Event Spaces
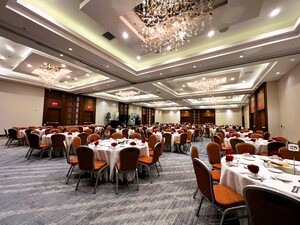
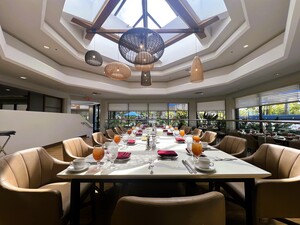
Restaurant/Lounge
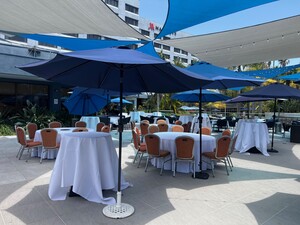
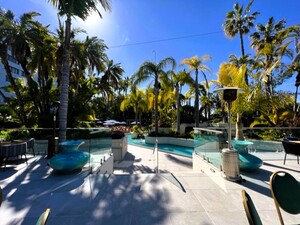
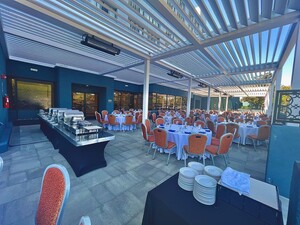
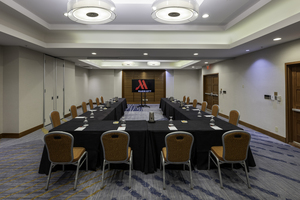
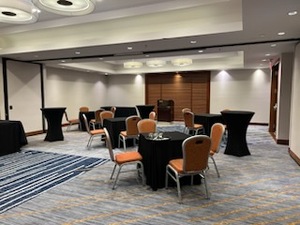
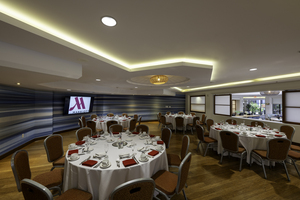
Private Dining Room
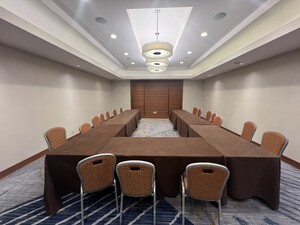
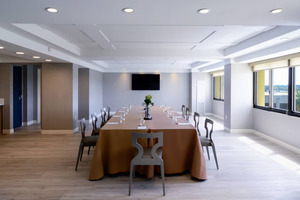

Recommendations
Great place for bridal showers, weddings and private events
— An Eventective User
Very organized the menu was perfect for the event and the food was delicious. I recommend the terrace for small private events,
Additional Info
Neighborhood
Venue Types
Amenities
- ADA/ACA Accessible
- Full Bar/Lounge
- Fully Equipped Kitchen
- Indoor Pool
- On-Site Catering Service
- Outdoor Function Area
- Outdoor Pool
- Outside Catering Allowed
- Wireless Internet/Wi-Fi
Features
- Max Number of People for an Event: 300
- Number of Event/Function Spaces: 15
- Total Meeting Room Space (Square Feet): 17,000
- Year Renovated: 2022