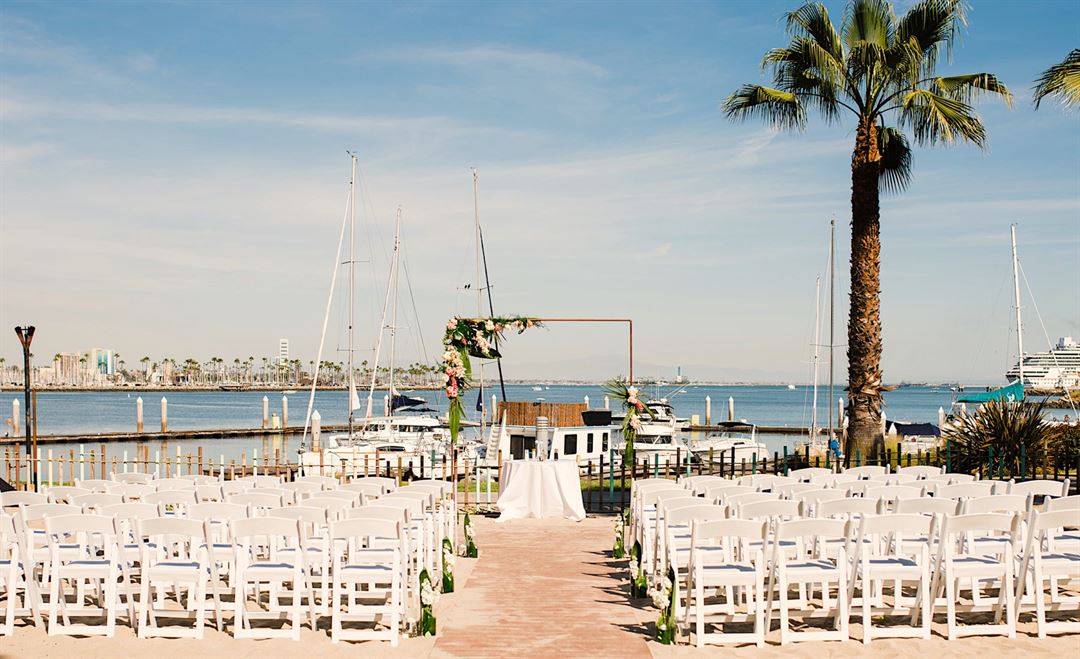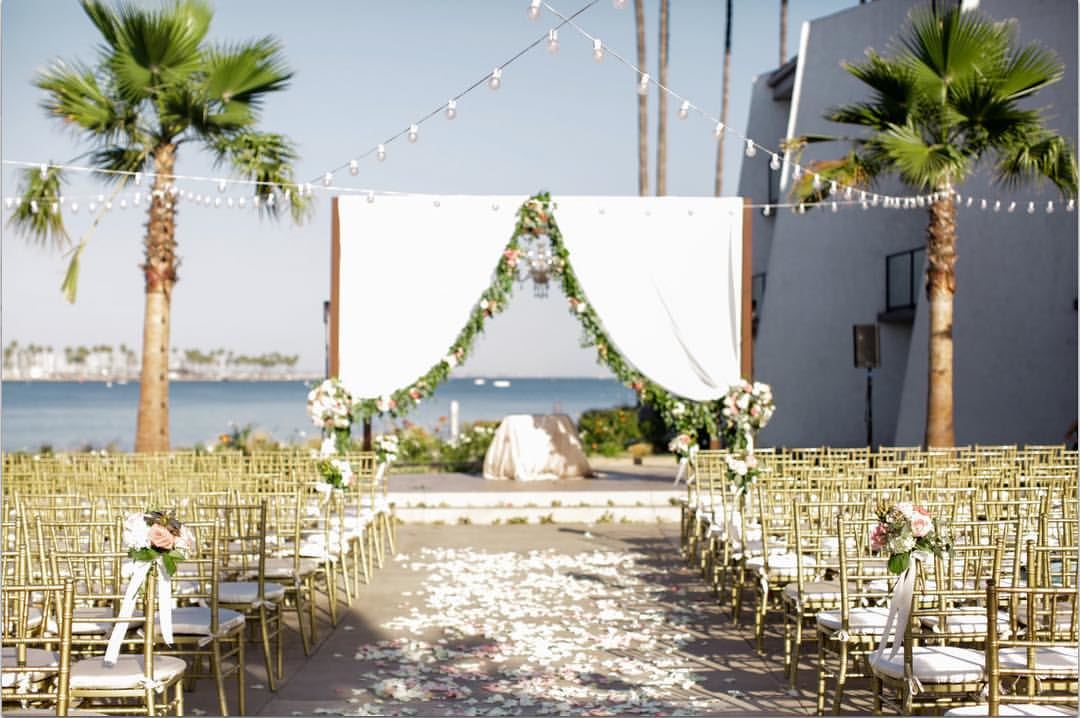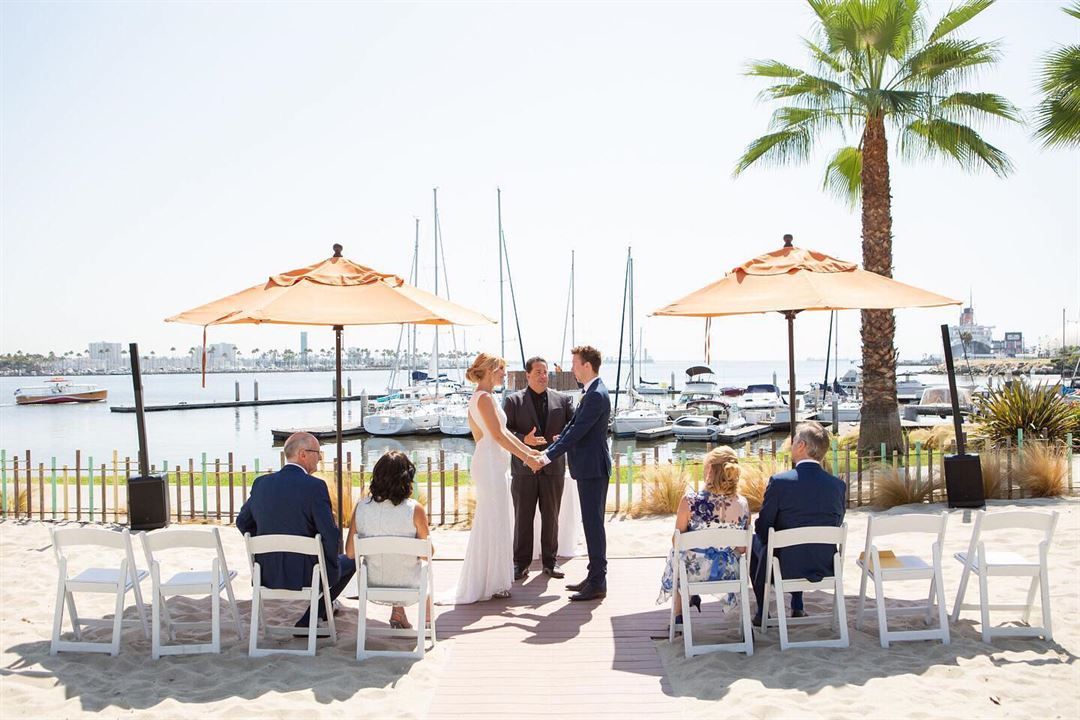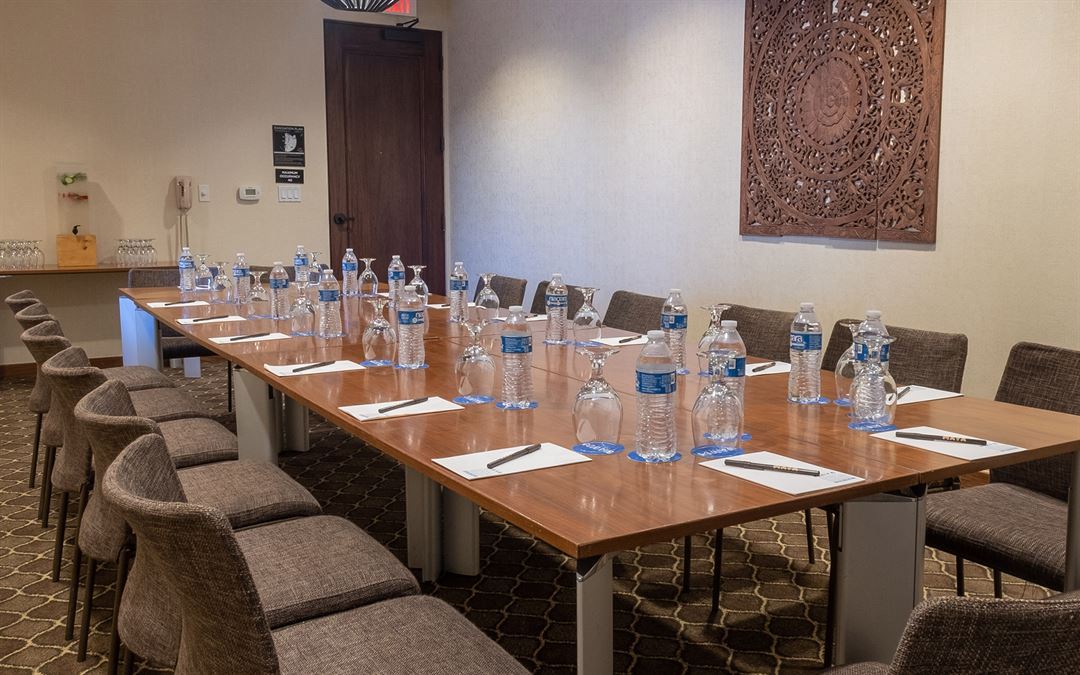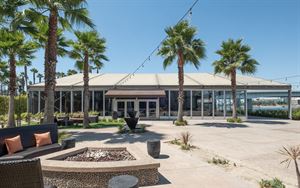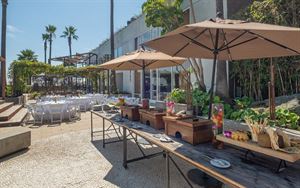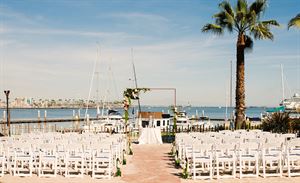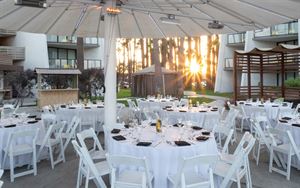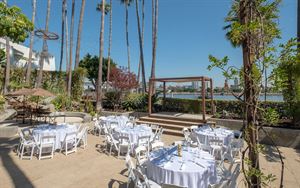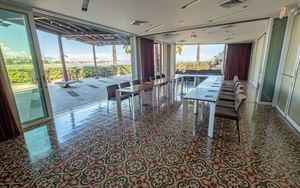Hotel Maya
700 Queensway Drive, Long Beach, CA
Capacity: 400 people
About Hotel Maya
Your big day means the world to us. With inspired settings, exquisite cuisine and incomparable attention-to-detail, we’re committed to making every moment perfect. From bridal luncheon, to rehearsal dinner, to the big day itself, our experienced planners will help you realize everything you envision-and more.
Let us show you why Hotel Maya is ideal for planning a beach resort wedding that is luxurious, simplistic or totally unique. Our spacious ballrooms and beautiful settings can accommodate guest lists of all sizes, our chefs can prepare meals to please the most discerning palates, and our array of luxurious amenities will ensure that you and your wedding party enjoy every aspect of your stay. As a DoubleTree by Hilton hotel, we’re committed to making your wedding day experience absolutely perfect down to the last detail.
Event Spaces
Lagunita Pavilion
Vista Del Mar
Playa at the Maya
The Esplanade
Jardin De Palmeras
Luna Solstice
Miramar
Neighborhood
Venue Types
Amenities
- Full Bar/Lounge
- On-Site Catering Service
- Outdoor Function Area
- Waterview
Features
- Max Number of People for an Event: 400
