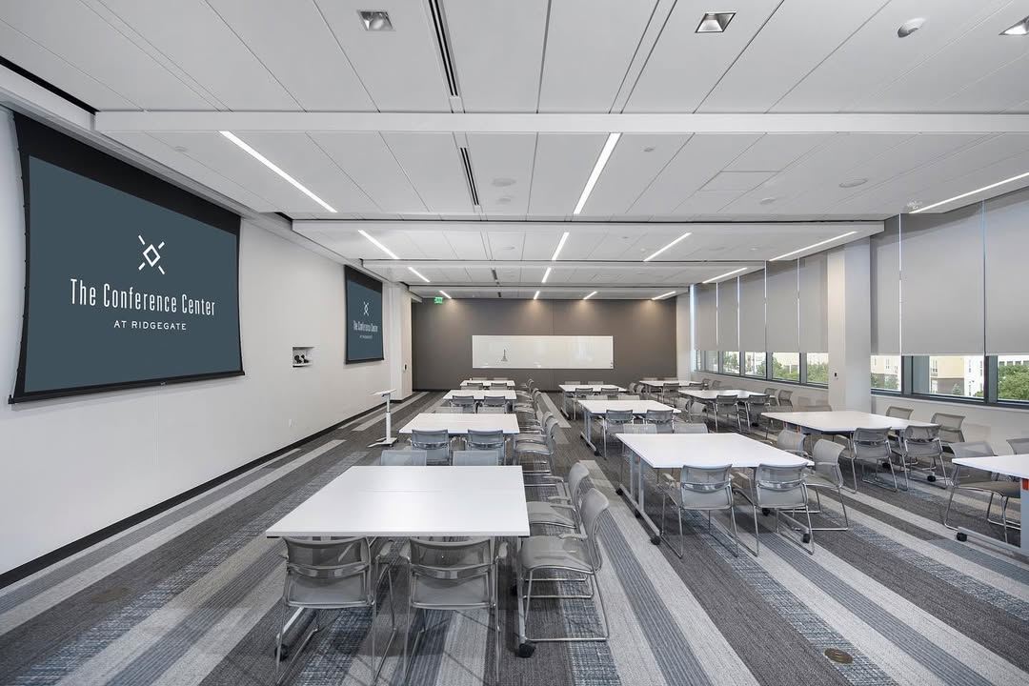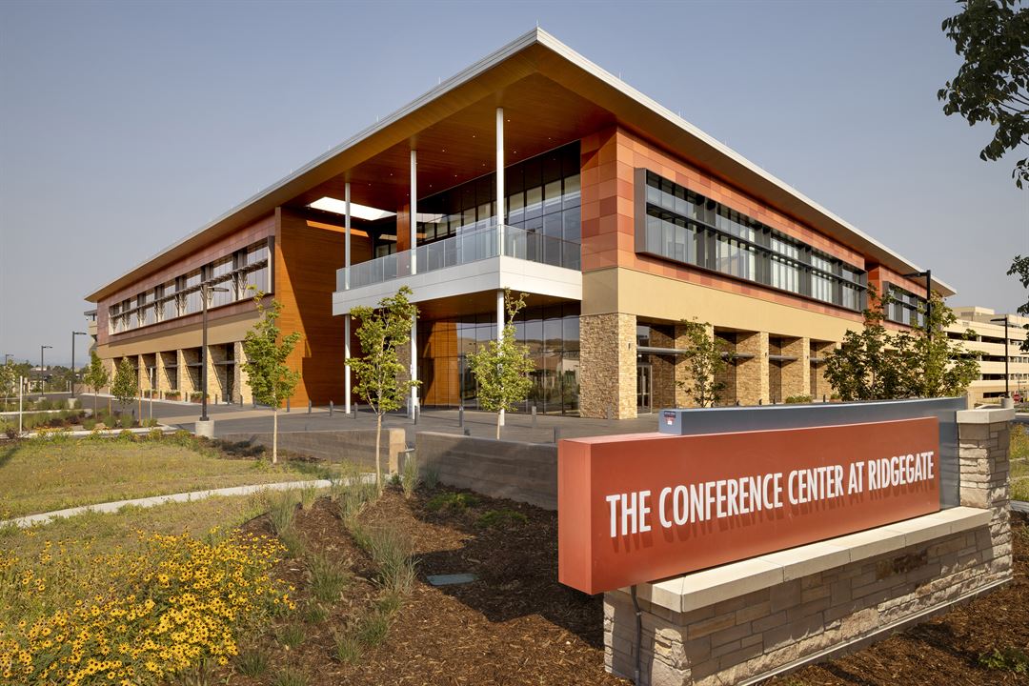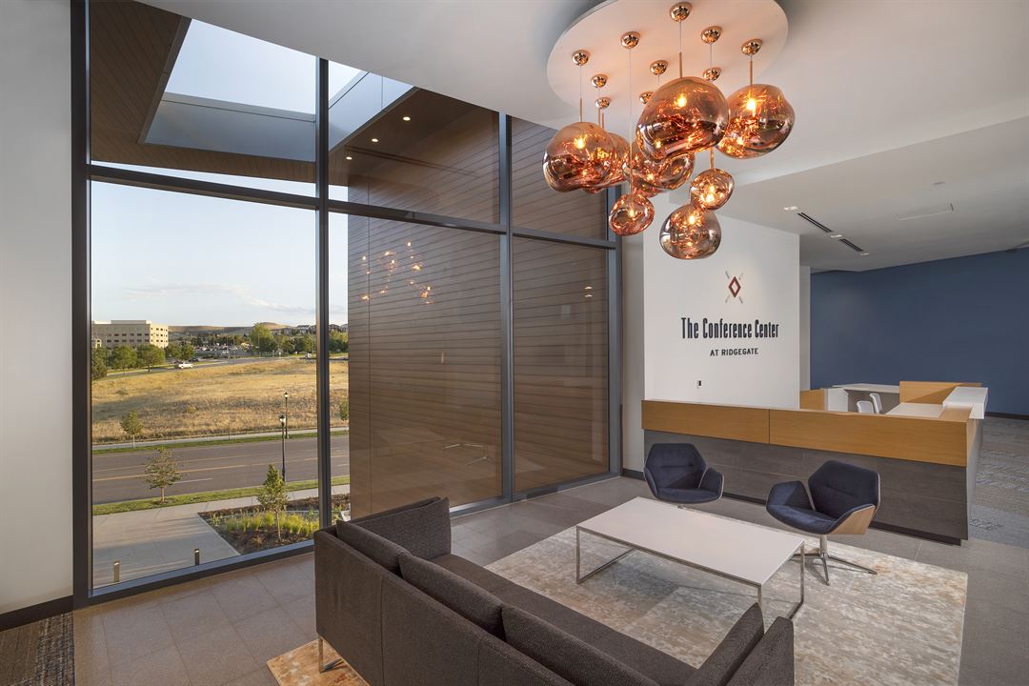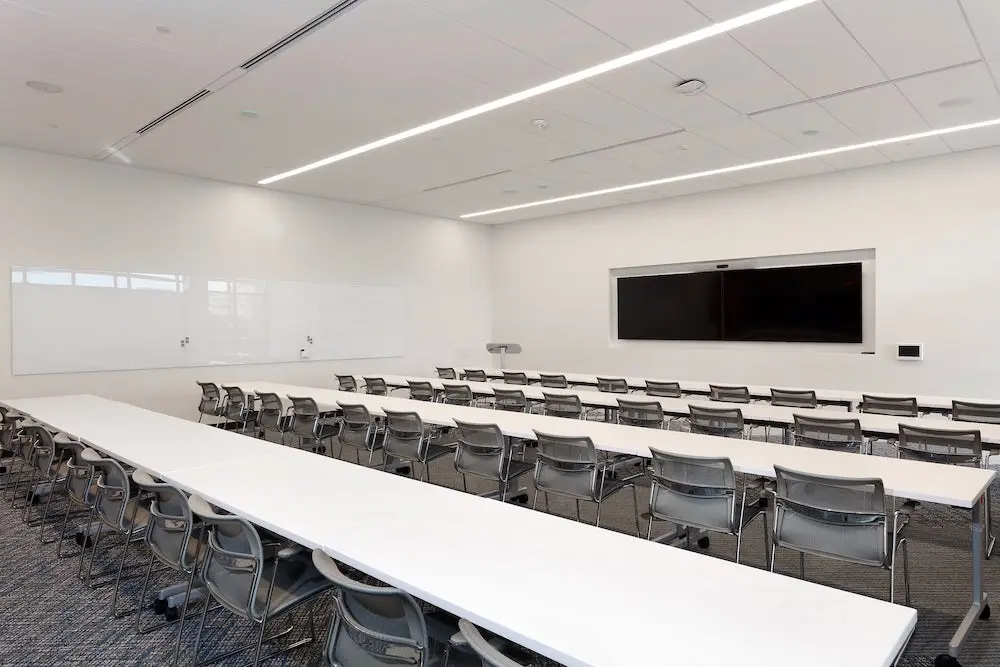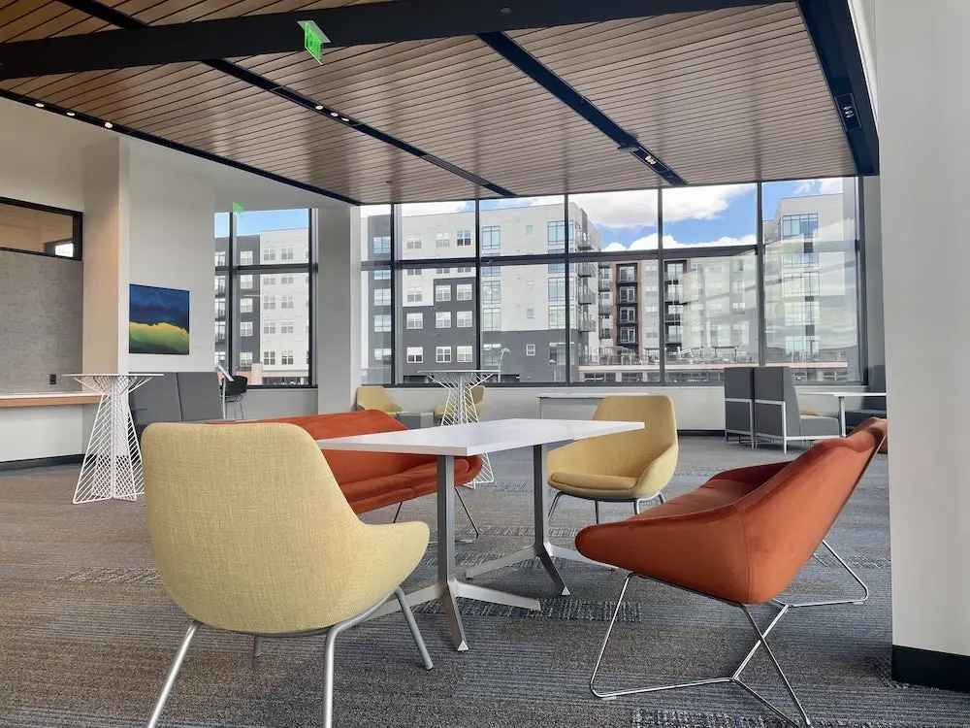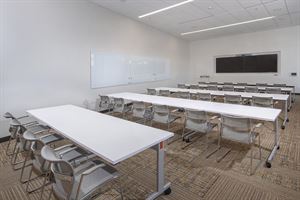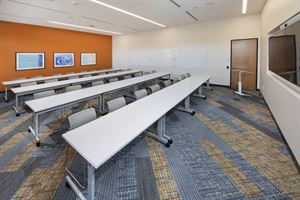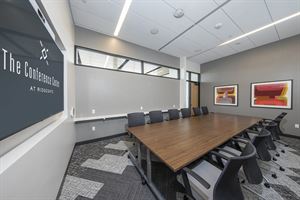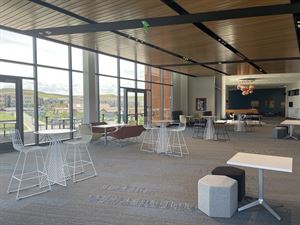The Conference Center at RidgeGate
9878 Schwab Way, Lone Tree, CO
720-676-9880
Typically Responds within 12 hours
Capacity: 300 people
About The Conference Center at RidgeGate
The Conference Center at RidgeGate is a stand-alone specialty event and conference venue in Lone Tree, Colorado.
Featuring seven modern meeting rooms with seated capacities of 10 - 150, reception space, outdoor terrace + stylish modular furniture and modern design elements. Every room is inclusive of audio-visual equipment including content-share and video conferencing capabilities.
The Conference Center at RidgeGate is a truly flexible and customizable event and meeting venue!
Event Pricing
Boardroom
Attendees: 0-16
| Pricing is for
parties
and
meetings
only
Attendees: 0-16 |
$250 - $550
/event
Pricing for parties and meetings only
Meeting Rooms
Attendees: 0-70
| Pricing is for
parties
and
meetings
only
Attendees: 0-70 |
$500 - $1,000
/event
Pricing for parties and meetings only
Conference & Event Room
Attendees: 0-150
| Pricing is for
parties
and
meetings
only
Attendees: 0-150 |
$950 - $1,800
/event
Pricing for parties and meetings only
Buyouts
Attendees: 0-300
| Pricing is for
parties
and
meetings
only
Attendees: 0-300 |
$1,500 - $6,500
/event
Pricing for parties and meetings only
Event Spaces
Elevate
Discover
Ascend
Endeavor Boardroom
Explore Boardroom
Journey Boardroom
Summit
Reception Space
Venue Types
Amenities
- ADA/ACA Accessible
- On-Site Catering Service
- Outdoor Function Area
- Outside Catering Allowed
- Wireless Internet/Wi-Fi
Features
- Max Number of People for an Event: 300
- Number of Event/Function Spaces: 9
- Total Meeting Room Space (Square Feet): 10,000
- Year Renovated: 2020
