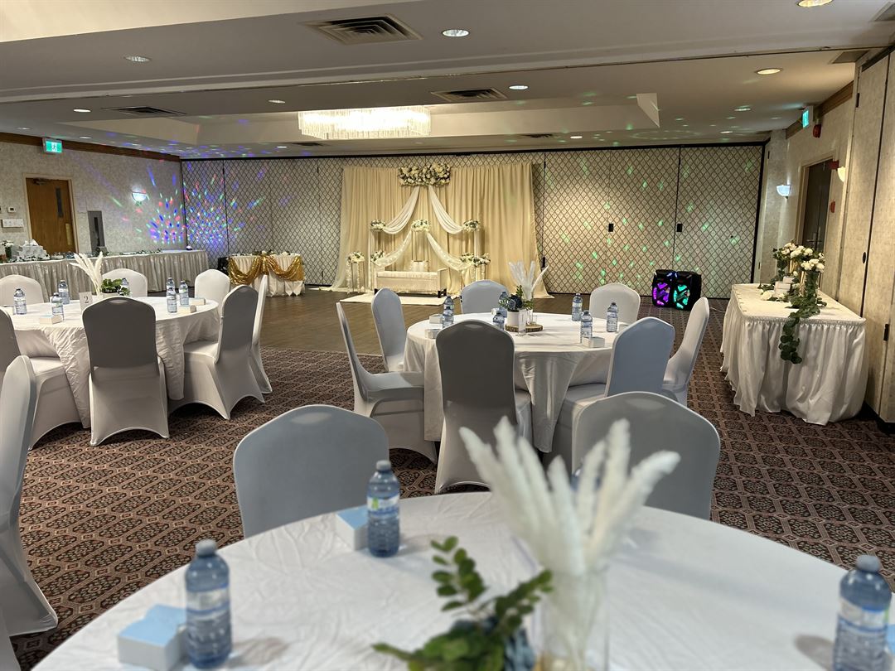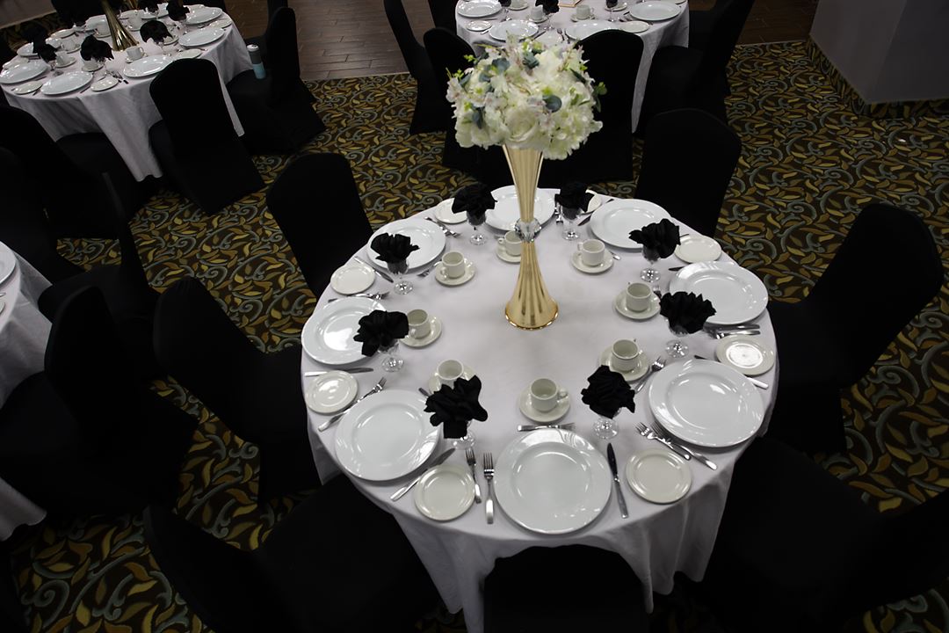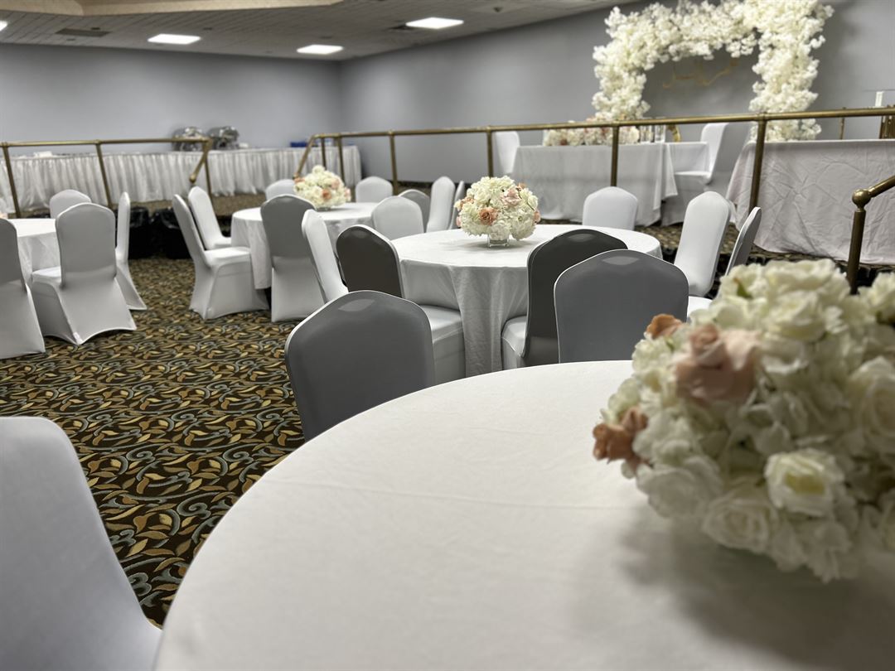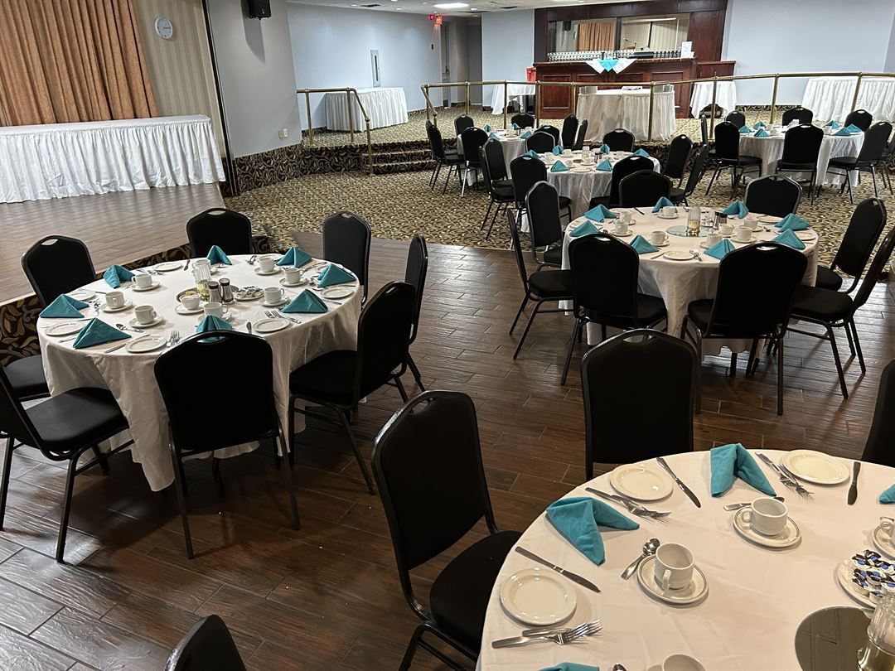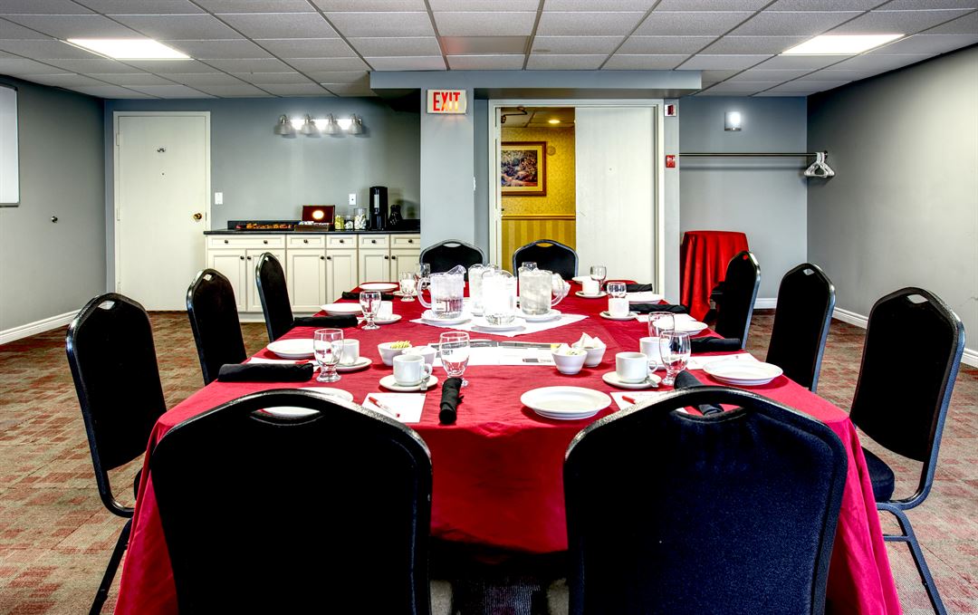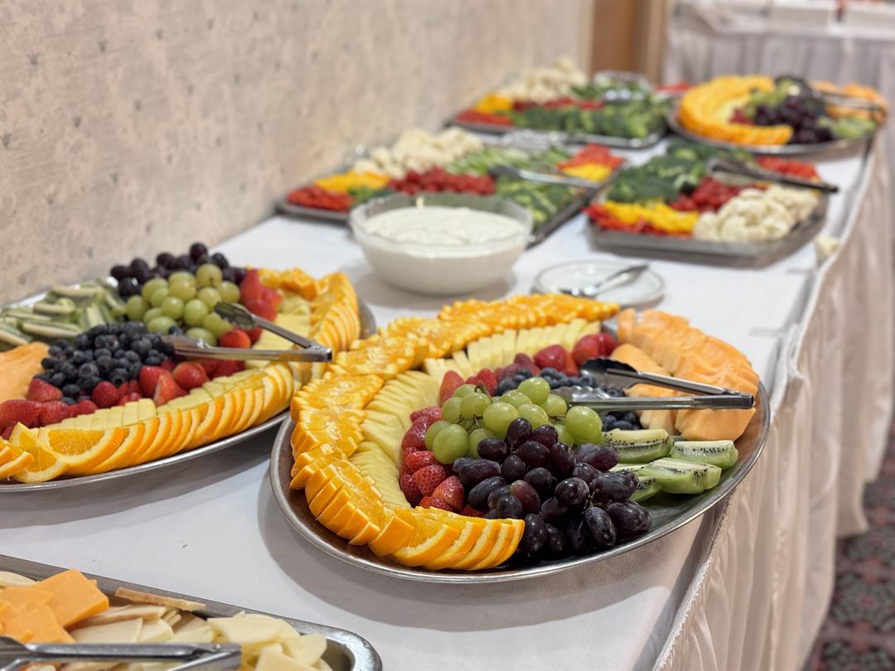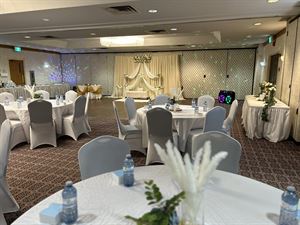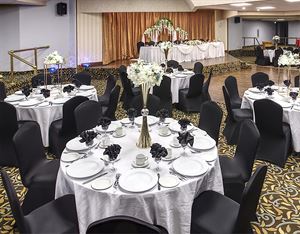About Ramada London
The Ramada London offers personalized catering services, meeting and special event space and accessible hotel rooms. With 8,000 square-feet of space spread across nine different rooms, audio visual equipment, catering services, and rentals to suit the specific needs of your event. We are conveniently located in close proximity to the 401 Highway and provide ample free parking that can accommodate a group of any size. Ramada London puts our guests first and foremost at all times, by offering full-service amenities coupled with a passion for hospitality and a firm dedication to the needs of our guests.
Event Pricing
Wedding Buffet Menu
Attendees: 0-184
| Deposit is Required
| Pricing is for
weddings
only
Attendees: 0-184 |
$45
/person
Pricing for weddings only
Wedding Package
Attendees: 0-184
| Deposit is Required
| Pricing is for
weddings
only
Attendees: 0-184 |
$45
/person
Pricing for weddings only
Event Spaces
Churchill Ballroom
Somerset Ballroom
Venue Types
Amenities
- ADA/ACA Accessible
- Full Bar/Lounge
- Fully Equipped Kitchen
- Indoor Pool
- On-Site Catering Service
- Valet Parking
- Wireless Internet/Wi-Fi
Features
- Max Number of People for an Event: 250
- Number of Event/Function Spaces: 9
- Total Meeting Room Space (Square Meters): 743.2
- Year Renovated: 2023
