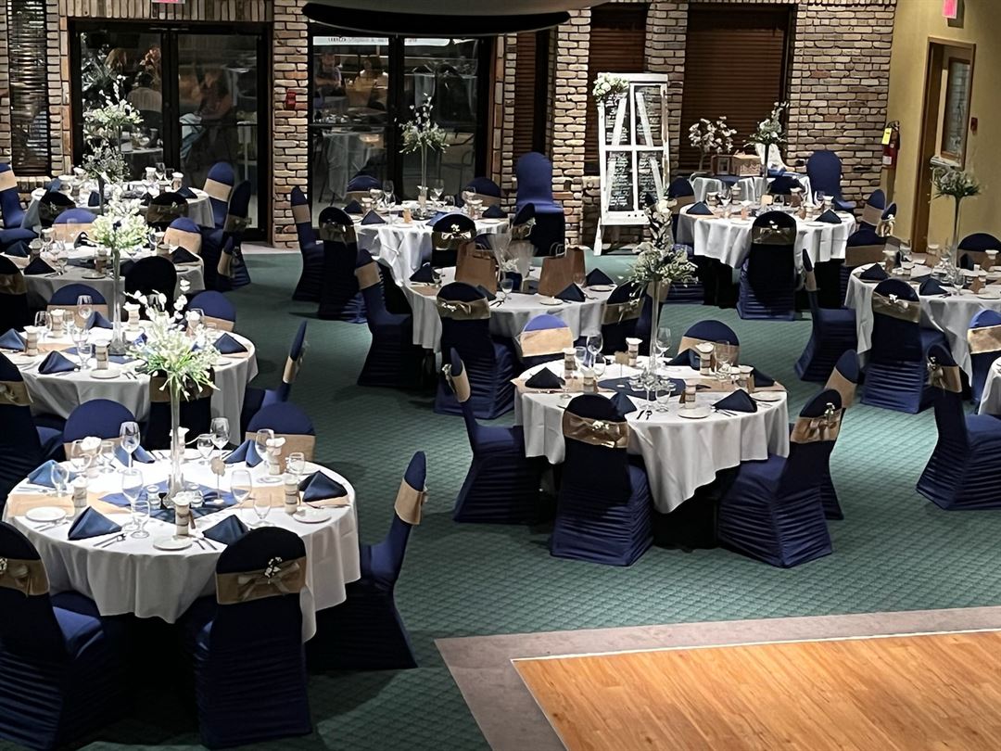
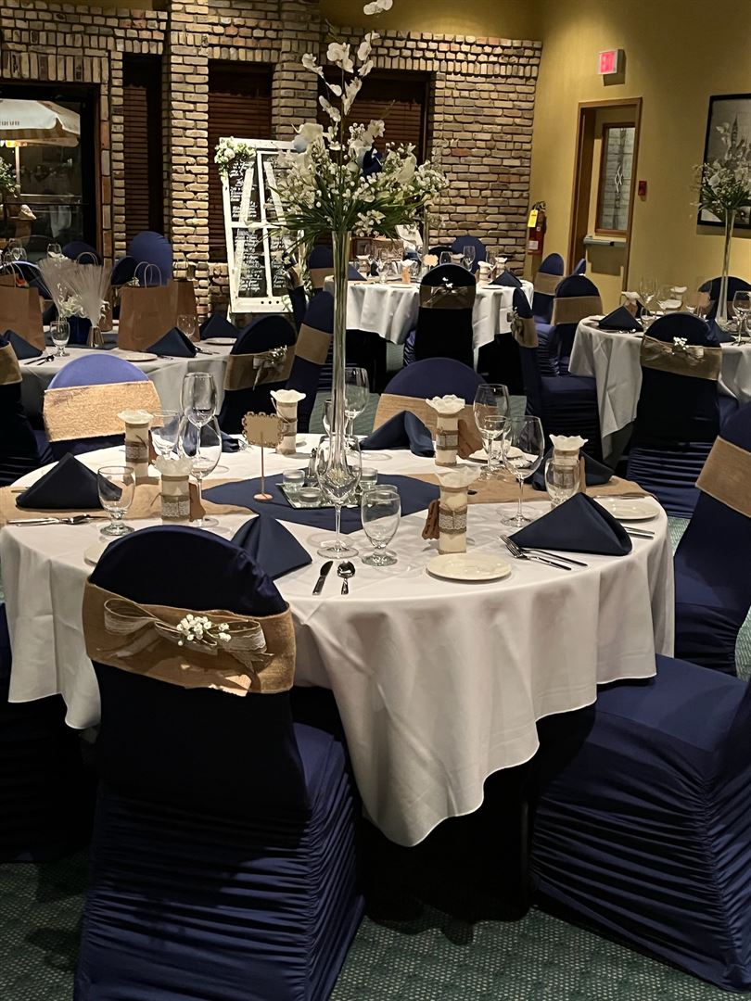
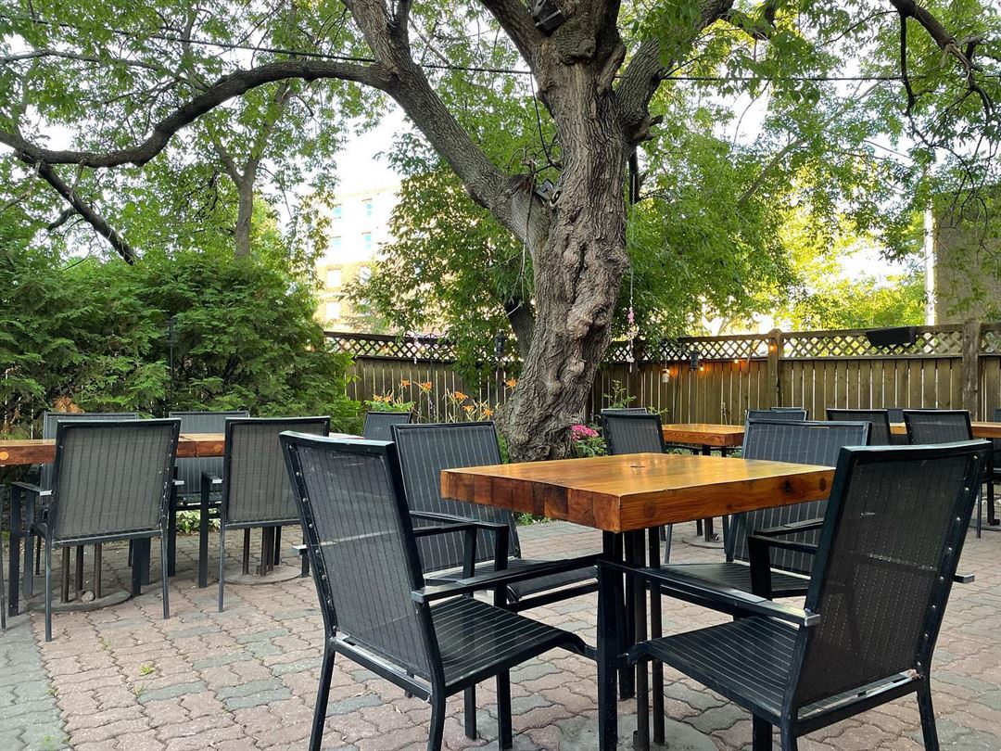
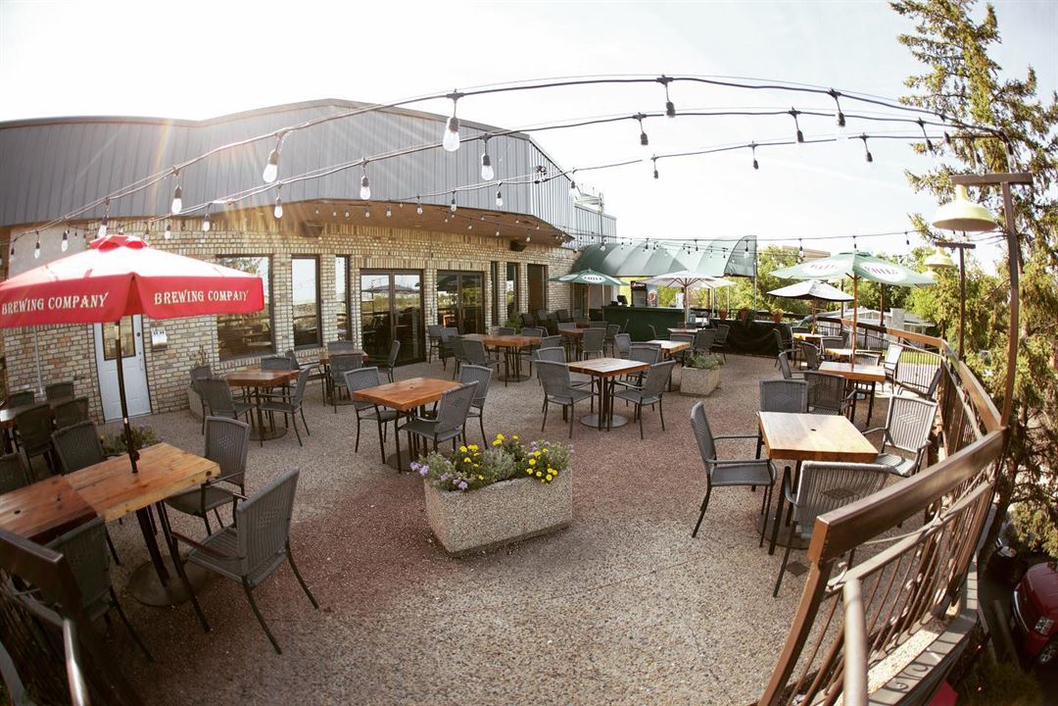
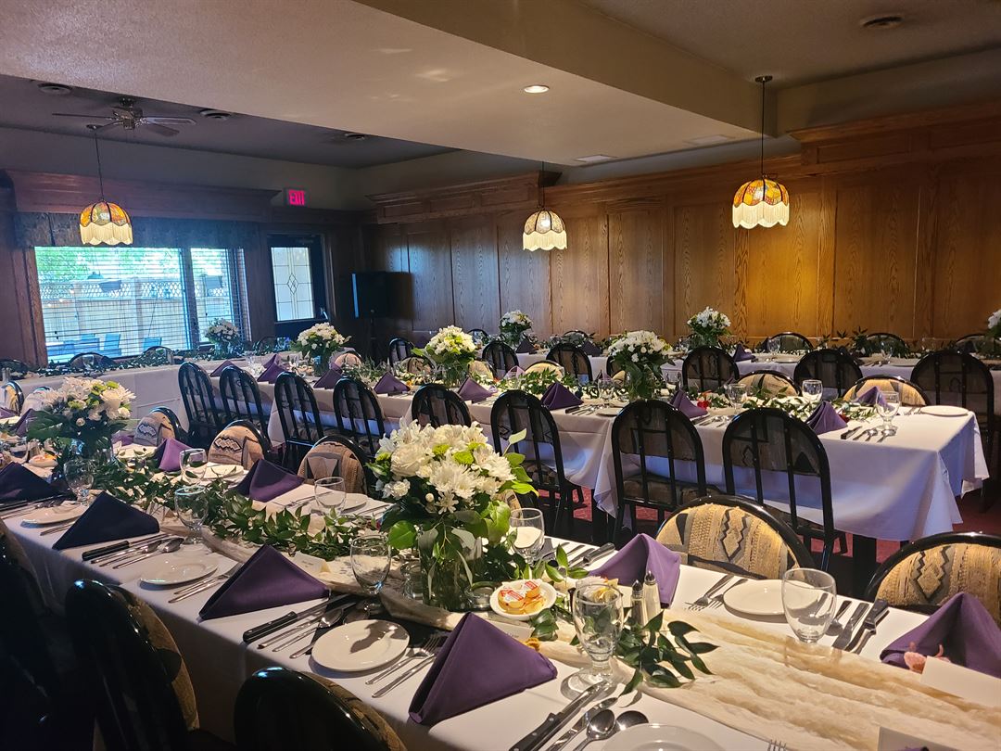


















Gaffer's Restaurant and Lounge
Hwy 44 Lockport Manitoba, Lockport, MB
180 Capacity
$1,000 to $2,900 for 50 Guests
Gaffer's Restaurant & Lounge is a Lockport-based venue that specializes in hosting weddings and private events in Winnipeg and the surrounding areas.
Its indoor and outdoor facilities can be combined in numerous ways to create both types of atmospheres and ample space for more guests depending on the reception style you are planning on having.
Our extensive evening menu offers steaks, prime rib, seafood, ribs, pasta and much more.
Event Pricing
Event Menus
180 people max
$20 - $58
per person
Event Spaces
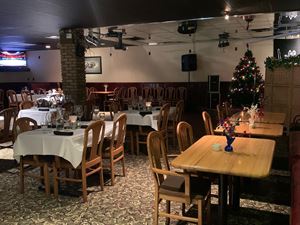
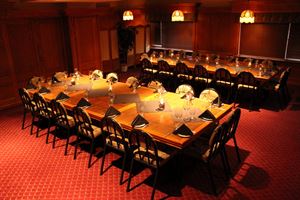
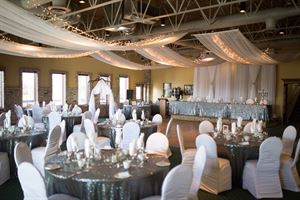
Additional Info
Venue Types
Amenities
- Full Bar/Lounge
- Fully Equipped Kitchen
- On-Site Catering Service
- Outdoor Function Area
- Wireless Internet/Wi-Fi
Features
- Max Number of People for an Event: 180
- Number of Event/Function Spaces: 3