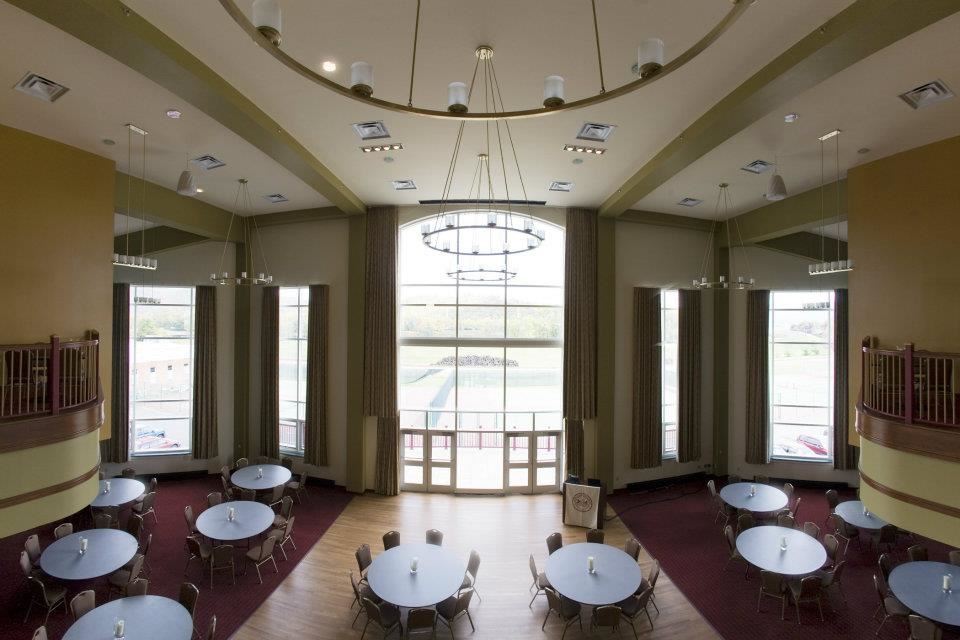
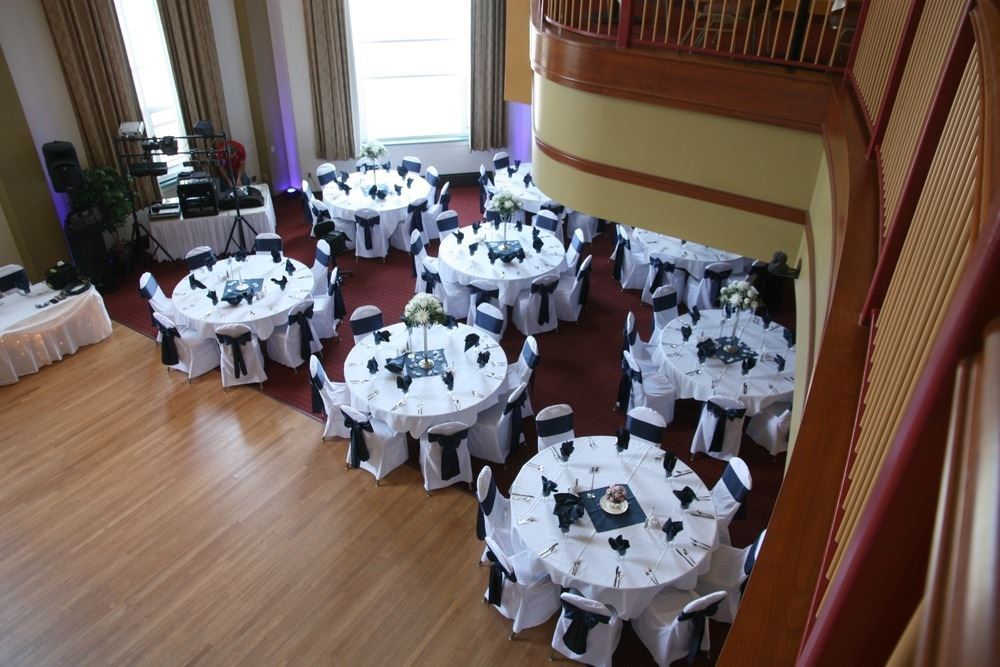
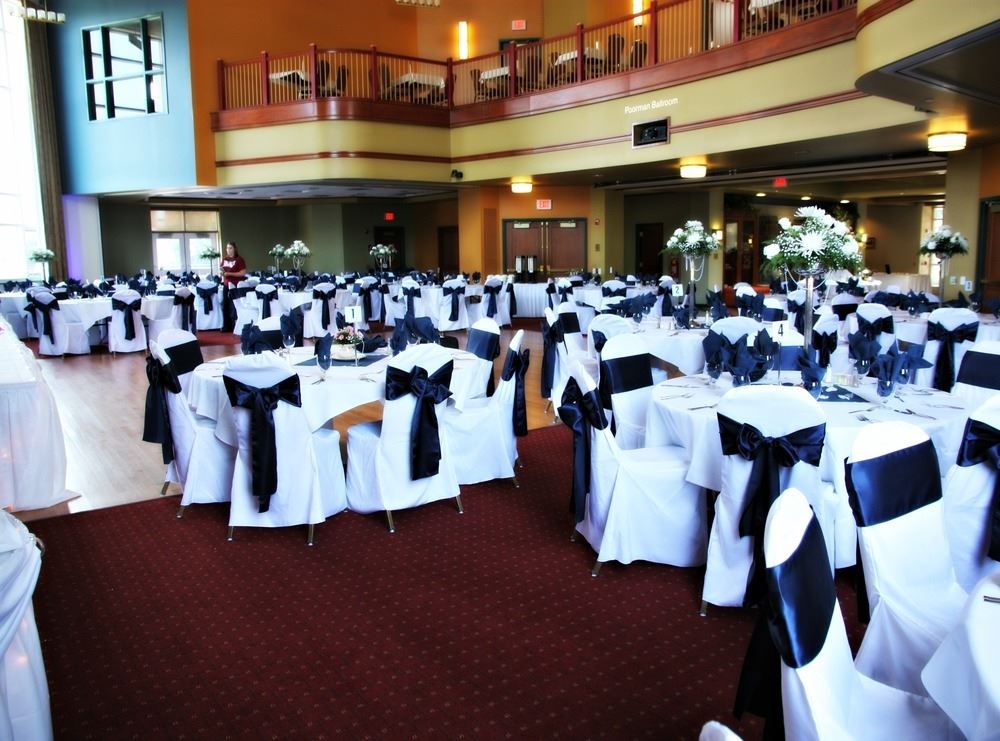
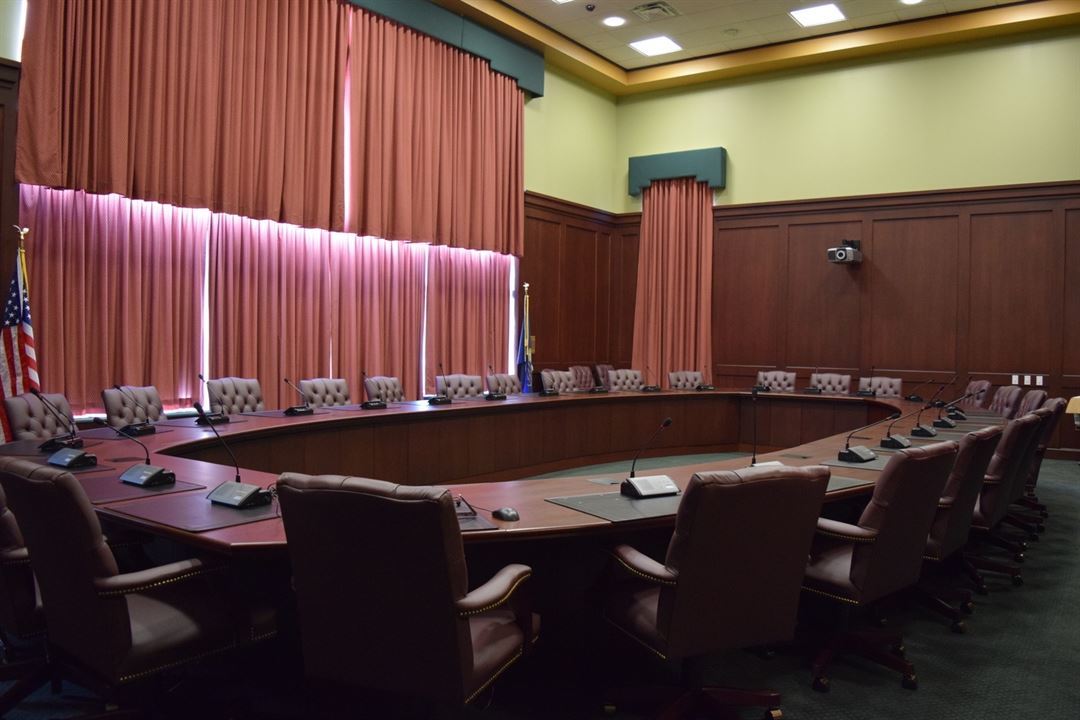
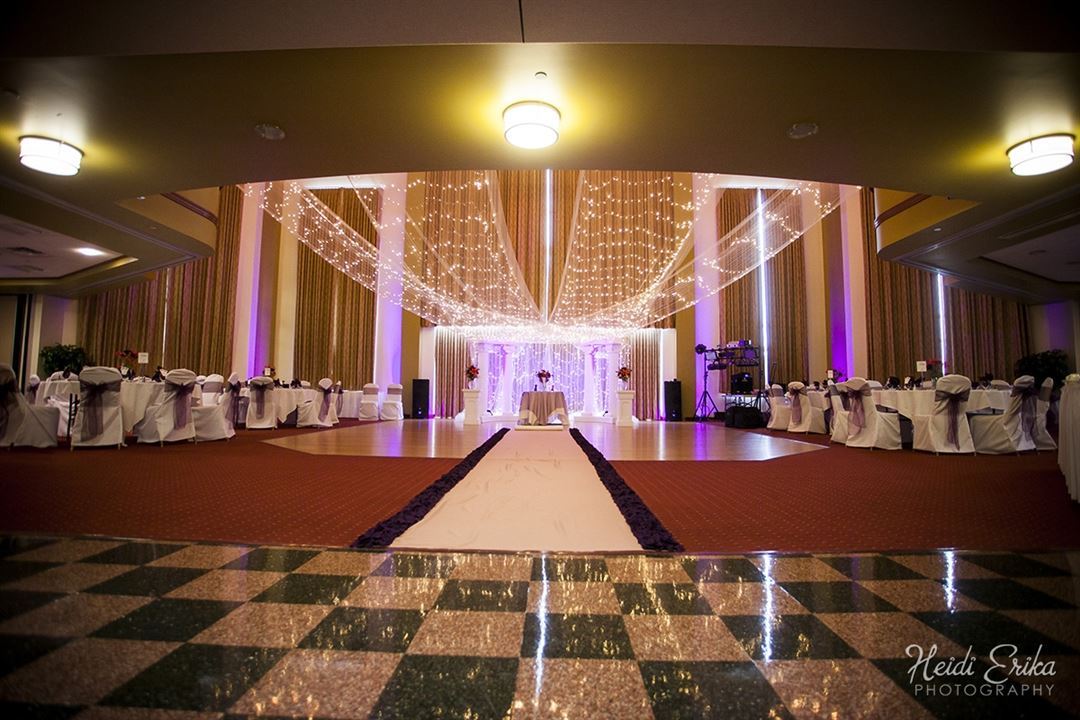










Durrwachter Alumni Conference Center
10 Susquehanna Ave, Lock Haven, PA
200 Capacity
Whether it be a baby shower, birthday party, wedding reception or other momentous family occasion, the Durrwachter Alumni Conference Center (DACC) makes for the perfect location for your special event. With offerings for small get-togethers or larger events, the options are customizable to your needs.
The corporate possibilities at the Durrwachter Alumni Conference Center are also endless! The Center houses multiple fully SMART conference spaces capable of serving groups from 2 to 200. The possibilities are endless for your corporate awards dinner, fundraiser or event in the beautiful Poorman Ballroom.
Event Pricing
Weddings Starting At
$60 - $80
per person
Event Spaces

General Event Space





Additional Info
Venue Types
Amenities
- ADA/ACA Accessible
- Full Bar/Lounge
- On-Site Catering Service
- Outdoor Function Area
- Valet Parking
- Wireless Internet/Wi-Fi
Features
- Max Number of People for an Event: 200
- Number of Event/Function Spaces: 6
- Special Features: Reserved parking spaces available with request. Handicapped accessible.
- Total Meeting Room Space (Square Feet): 5,000